Privacy su Terrazze con una pergola - Foto e idee
Filtra anche per:
Budget
Ordina per:Popolari oggi
81 - 100 di 298 foto
1 di 3
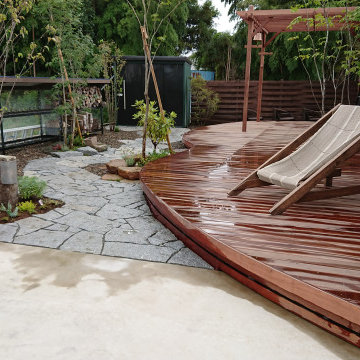
大きな曲線のウッドデッキが目を引くメインガーデンです。
大勢でガーデンパーティーが出来るよう広いウッドデッキや石のテラスを配しました。
奥には日陰を作れるパーゴラもデザインしました。
手前の椅子は庭でくつろげる
オリジナルデザインのハンモックチェアです。
Foto di una privacy sulla terrazza shabby-chic style di medie dimensioni e in cortile con una pergola
Foto di una privacy sulla terrazza shabby-chic style di medie dimensioni e in cortile con una pergola
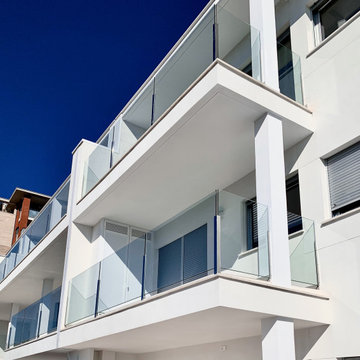
Idee per una grande privacy sulla terrazza minimalista dietro casa e al primo piano con una pergola e parapetto in vetro
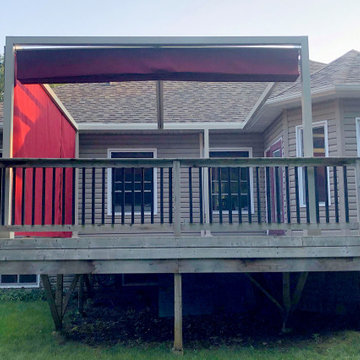
ShadeFX customized and installed an 18’x14’ shade structure with a retractable manual canopy and matching curtains. The structure features an inset post to clear the back French doors and curtains for side protection and privacy.
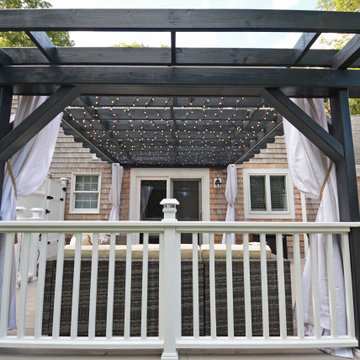
Built new foundation and installed new deck using AZEK decking. Built privacy fencing, custom railings, custom pergola, and custom outdoor shower.
Idee per una grande privacy sulla terrazza dietro casa e a piano terra con una pergola
Idee per una grande privacy sulla terrazza dietro casa e a piano terra con una pergola
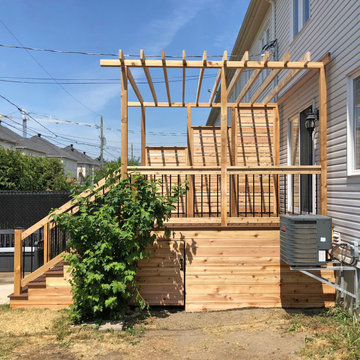
Western Red Cedar deck with Cedar wood pergola and privacy wall. Trex Enhance Basics Beach Dune decking and Cedar wood framed railings with black aluminium spindles.
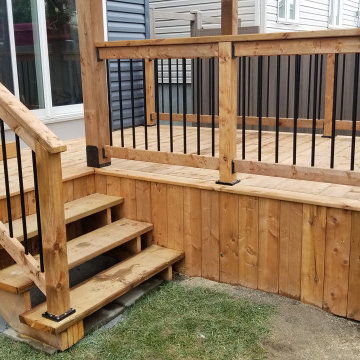
This backyard project has a little something for everyone!
Constructed with brown pressure treated lumber from BMR (Richmond), this deck has many features!
- 5/4" Skirting with access panel for yard tools
- Picture frame deck edge to hide those nasty butt ends
- Box step at patio door
- 4 Rise stairs at 48" wide
- 36' of wood railing with Deckorators classic round aluminum balusters
- 8' x 8' pergola with paired 2" x 6" beams and 2" x 2" screening
Let's not forget that this entire structure is supported by Techno Metal Post's to ensure the stability!
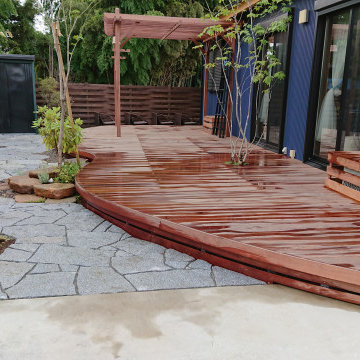
大きな曲線のウッドデッキが目を引くメインガーデンです。
ウッドデッキと石材の調和に気を使いデザインしました。
大勢でガーデンパーティーが出来るよう広いウッドデッキや石のテラスを配し
奥には日陰を作れるパーゴラもデザインしました。
石材は御影背板を使用してナチュラル感を演出しています。
Ispirazione per una privacy sulla terrazza moderna di medie dimensioni e in cortile con una pergola
Ispirazione per una privacy sulla terrazza moderna di medie dimensioni e in cortile con una pergola
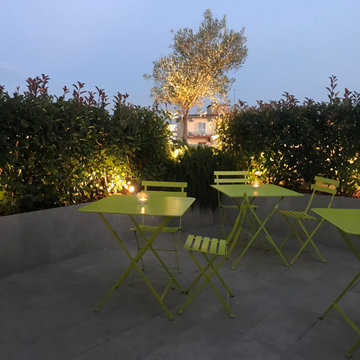
Immagine di una privacy sulla terrazza minimal di medie dimensioni, sul tetto e sul tetto con una pergola
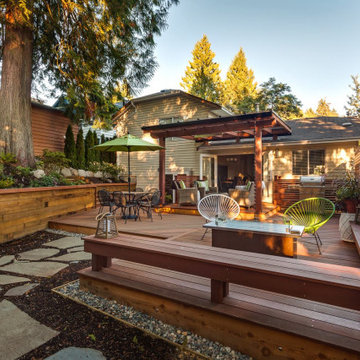
Immagine di una privacy sulla terrazza tradizionale di medie dimensioni e dietro casa con una pergola
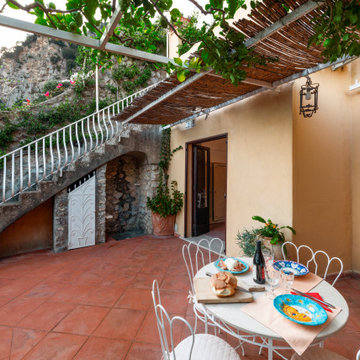
Terrazzino | Terrace
Immagine di una privacy sulla terrazza tradizionale di medie dimensioni e nel cortile laterale con una pergola
Immagine di una privacy sulla terrazza tradizionale di medie dimensioni e nel cortile laterale con una pergola
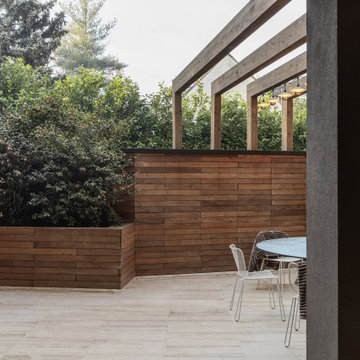
Immagine di un'ampia privacy sulla terrazza chic dietro casa e a piano terra con una pergola e parapetto in legno
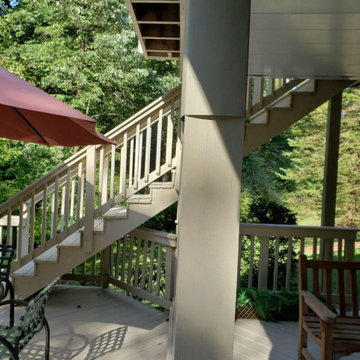
This exterior deck renovation and reconstruction project included structural analysis and design services to install new stairs and landings as part of a new two-tiered floor plan. A new platform and stair were designed to connect the upper and lower levels of this existing deck which then allowed for enhanced circulation.
The construction included structural framing modifications, new stair and landing construction, exterior renovation of the existing deck, new railings and painting.
Pisano Development Group provided preliminary analysis, design services and construction management services.
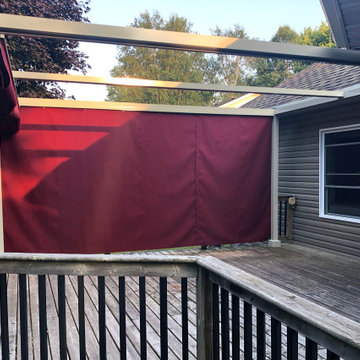
ShadeFX customized and installed an 18’x14’ shade structure with a retractable manual canopy and matching curtains. The structure features an inset post to clear the back French doors and curtains for side protection and privacy.
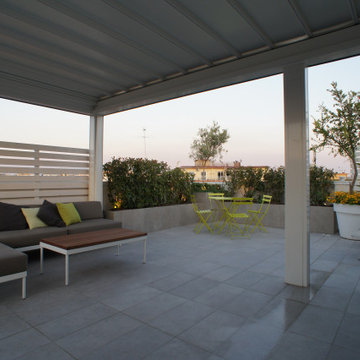
Ispirazione per una privacy sulla terrazza contemporanea di medie dimensioni, sul tetto e sul tetto con una pergola
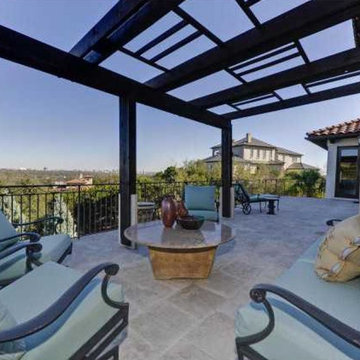
Second floor sun deck overlooks city skyline.
Immagine di un'ampia privacy sulla terrazza mediterranea sul tetto con una pergola
Immagine di un'ampia privacy sulla terrazza mediterranea sul tetto con una pergola
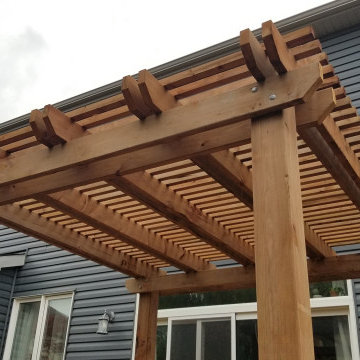
This backyard project has a little something for everyone!
Constructed with brown pressure treated lumber from BMR (Richmond), this deck has many features!
- 5/4" Skirting with access panel for yard tools
- Picture frame deck edge to hide those nasty butt ends
- Box step at patio door
- 4 Rise stairs at 48" wide
- 36' of wood railing with Deckorators classic round aluminum balusters
- 8' x 8' pergola with paired 2" x 6" beams and 2" x 2" screening
Let's not forget that this entire structure is supported by Techno Metal Post's to ensure the stability!
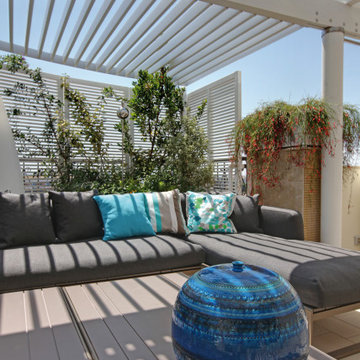
Esempio di una privacy sulla terrazza contemporanea sul tetto con una pergola
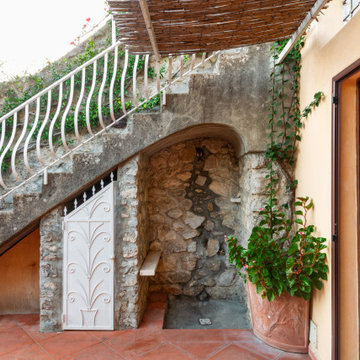
Terrazzino | Terrace
Idee per una privacy sulla terrazza classica di medie dimensioni e nel cortile laterale con una pergola
Idee per una privacy sulla terrazza classica di medie dimensioni e nel cortile laterale con una pergola
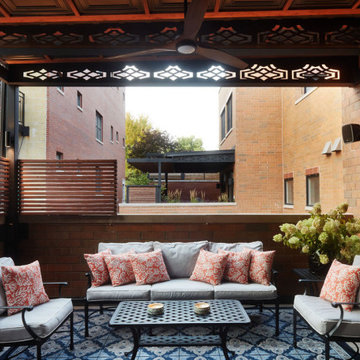
It is our passion to design and build truly glamorous extensions of any living space and harmoniously merge the indoor and outdoor environments. Rooftopia enjoys offering all of our clients a turnkey solution for luxury outdoor living and appreciates the rewards of planning and overseeing each outdoor room transformation from start to finish.
This cozy outdoor lounge and kitchen is accessible and visible year round from the primary living areas of the residence, so it was very important for our team to develop and create a cohesive design that looks amazing even when the space is not in use, as it is an immediate extension of the home. The evening mood is relaxed and magical. The deck is primarily used for outdoor grilling, entertaining, and includes a cozy seating and dining area.
The high end outdoor kitchen features a gas grill, an integrated vent hood, marine grade aluminum cabinets, custom concrete countertops and an outdoor TV. The pergola and privacy screens are a mix of cedar and steel and the flooring tiles are porcelain.
Creating shade and privacy around much of the space, automatically limits access to natural light, a key part of the design was a well crafted lighting plan. While offering functionality and safety the lighting in this outdoor lounge also provides cohesion and a warm elegant ambience. Lighting fixtures include several up-down wall lights and a series of integrated LEDs in the pergola that reflect light from the decorative ceiling materials and structural I-beams.
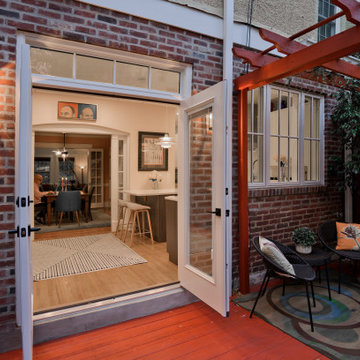
This project is also featured in Home & Design Magazine's Winter 2022 Issue
Esempio di una privacy sulla terrazza minimalista di medie dimensioni, dietro casa e al primo piano con una pergola e parapetto in legno
Esempio di una privacy sulla terrazza minimalista di medie dimensioni, dietro casa e al primo piano con una pergola e parapetto in legno
Privacy su Terrazze con una pergola - Foto e idee
5