Privacy su Terrazze con una pergola - Foto e idee
Filtra anche per:
Budget
Ordina per:Popolari oggi
21 - 40 di 298 foto
1 di 3
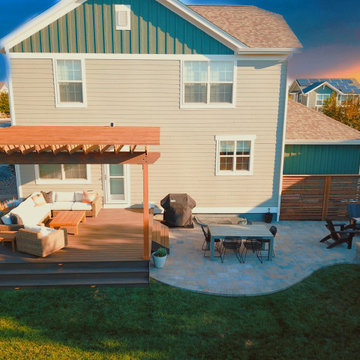
Combination contemporary outdoor living custom backyard project featuring Trex composite deck, cedar pergola, Belgard paver patio, dining area, privacy screen and stone wall seat for fire pit area. Seating lights and step lights were added for both safety and ambiance. Project is located in Lafayette, Colorado.
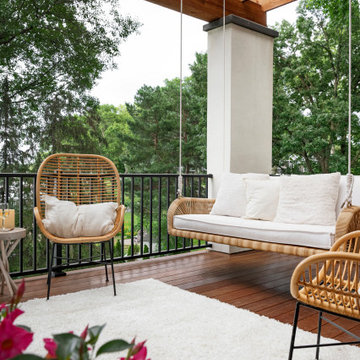
Foto di una privacy sulla terrazza mediterranea di medie dimensioni, dietro casa e al primo piano con una pergola e parapetto in materiali misti
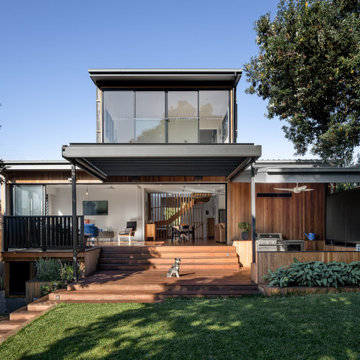
Immagine di una privacy sulla terrazza minimal di medie dimensioni e dietro casa con una pergola
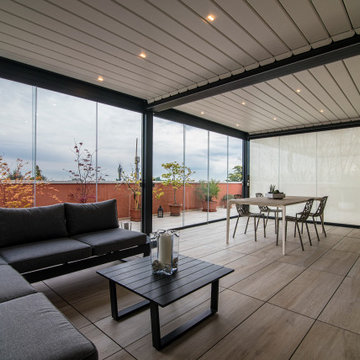
Le tende a caduta verticale riparano dal sole e creano un'atmosfera intima
Immagine di una privacy sulla terrazza design di medie dimensioni, sul tetto e sul tetto con una pergola e parapetto in vetro
Immagine di una privacy sulla terrazza design di medie dimensioni, sul tetto e sul tetto con una pergola e parapetto in vetro
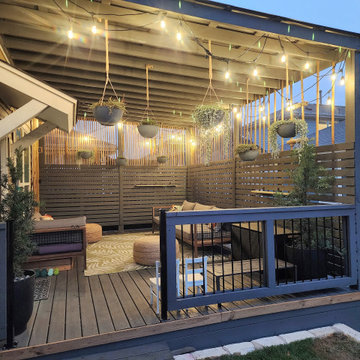
This backyard project started as a simple slope and, overall, an unusable space. This project was brought to life by FHG with the challenge of creating a usable, relaxing, zen space for our client who was blown away by the end result.
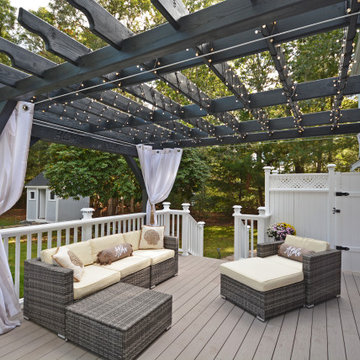
Built new foundation and installed new deck using AZEK decking. Built privacy fencing, custom railings, custom pergola, and custom outdoor shower.
Ispirazione per una grande privacy sulla terrazza dietro casa e a piano terra con una pergola
Ispirazione per una grande privacy sulla terrazza dietro casa e a piano terra con una pergola
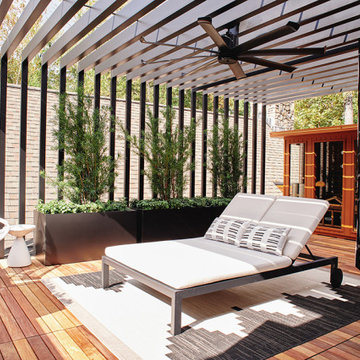
Black and white Sunbella curtains pull out to provide additional privacy from the house windows
Esempio di una privacy sulla terrazza moderna di medie dimensioni, sul tetto e al primo piano con una pergola e parapetto in metallo
Esempio di una privacy sulla terrazza moderna di medie dimensioni, sul tetto e al primo piano con una pergola e parapetto in metallo
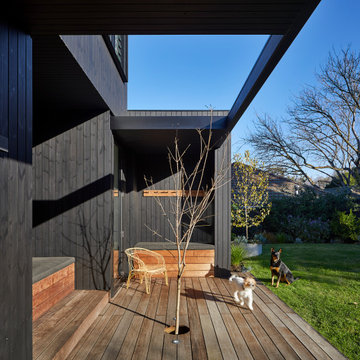
Esempio di una grande privacy sulla terrazza minimal dietro casa e a piano terra con una pergola
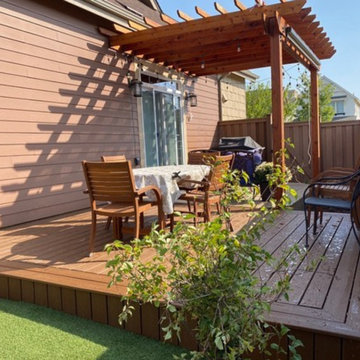
Esempio di una privacy sulla terrazza chic di medie dimensioni, nel cortile laterale e a piano terra con una pergola e parapetto in legno
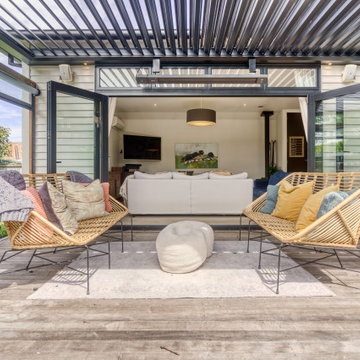
Esempio di una privacy sulla terrazza tradizionale di medie dimensioni e a piano terra con una pergola
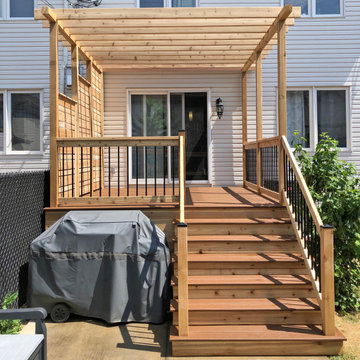
Western Red Cedar deck with Cedar wood pergola and privacy wall. Trex Enhance Basics Beach Dune decking and Cedar wood framed railings with black aluminium spindles.
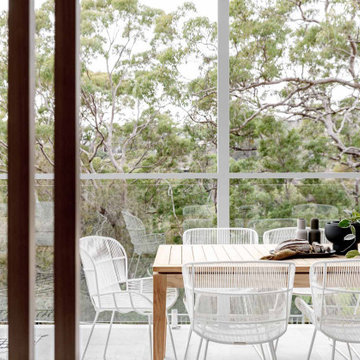
Immagine di una privacy sulla terrazza design di medie dimensioni, dietro casa e al primo piano con una pergola e parapetto in vetro
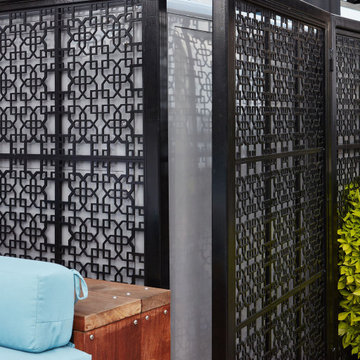
Rooftopia developed and built a truly one of a kind rooftop paradise on two roof levels at this Michigan Ave residence. Our inspiration came from the gorgeous historical architecture of the building. Our design and development process began about a year before the project was permitted and could begin construction. Our installation teams mobilized over 100 individual pieces of steel & ipe pergola by hand through a small elevator and stair access for assembly and fabrication onsite. We integrated a unique steel screen pattern into the design surrounding a loud utility area and added a highly regarded product called Acoustiblok to achieve significant noise reduction. The custom 18 foot bar ledge has 360° views of the city skyline and lake Michigan. The luxury outdoor kitchen maximizes the options with a built in grill, dishwasher, ice maker, refrigerator and sink. The day bed is a soft oasis in the sea of buildings. Large planters emphasize the grand entrance, flanking new limestone steps and handrails, and soften the cityscape with a mix of lush perennials and annuals. A small green roof space adds to the overall aesthetic and attracts pollinators to assist with the client's veggie garden. Truly a dream for relaxing, outdoor dining and entertaining!
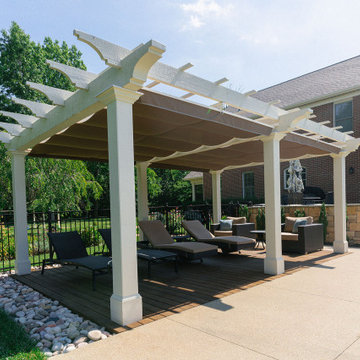
Nicholson Builders partnered with ShadeFX for a backyard renovation in Columbus, Ohio. The Nicholson team built a large pergola for the homeowner’s poolside lounge area and ShadeFX customized two manual 14′ x 10′ retractable canopies in Sunbrella Cocoa to fit the structure.
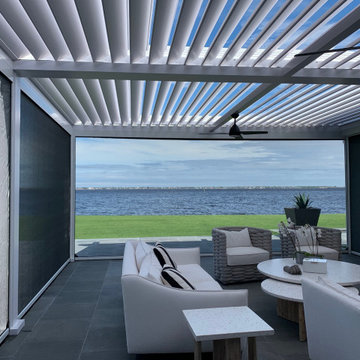
The owner of the charming family home wanted to cover the old pool deck converted into an outdoor patio to add a dried and shaded area outside the home. This newly covered deck should be resistant, functional, and large enough to accommodate friends or family gatherings without a pole blocking the splendid river view.
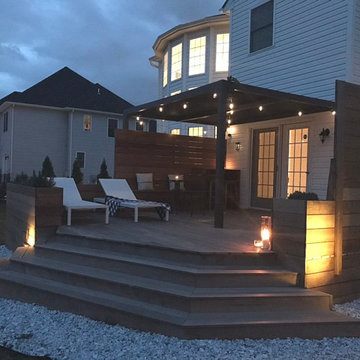
ipe wood deck design by Juneroko Interiors. Juneroko Interiors created outdoor living room space including partial walls, planter boxes, built in benches, bar table and grill prep table.
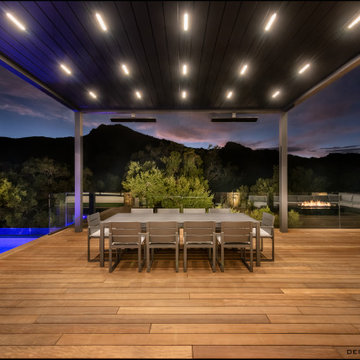
Enhance the Beauty and Functionality of Your Modern Farmhouse with a Custom Pool from Babcock
Are you searching for an exceptional and unique pool design to complete your modern farmhouse aesthetic? Look no further than Babcock Custom Pools, your trusted source for contemporary and rustic pool designs. Our state-of-the-art modern farmhouse pools seamlessly blend sophistication and natural charm, making them the perfect addition to any outdoor living space.
Our expert pool builders craft each design with precision and attention to detail, utilizing only the finest materials for long-lasting durability. From clean lines and minimalistic aesthetics to top-notch weather-resistant construction, you can trust that your Babcock pool will be the epitome of beauty and longevity.
But our commitment to excellence doesn’t end there. Babcock Custom Pools also integrates advanced features to elevate your swimming experience. Energy-efficient pumps, filters, and lighting systems are just some of the cutting-edge features you can expect in your custom pool design.
Don’t settle for just any pool, bring your dream modern farmhouse oasis to life with Babcock Custom Pools. Whether you prefer a simple, elegant design or a more elaborate outdoor haven, our team has the expertise and experience to bring your vision to reality. Get in touch with us today to start planning your stunning modern farmhouse pool!
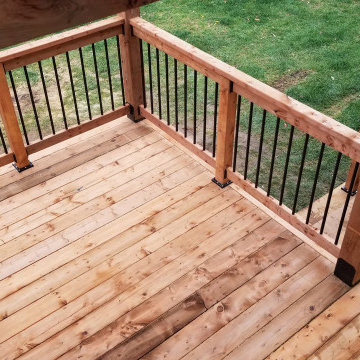
This backyard project has a little something for everyone!
Constructed with brown pressure treated lumber from BMR (Richmond), this deck has many features!
- 5/4" Skirting with access panel for yard tools
- Picture frame deck edge to hide those nasty butt ends
- Box step at patio door
- 4 Rise stairs at 48" wide
- 36' of wood railing with Deckorators classic round aluminum balusters
- 8' x 8' pergola with paired 2" x 6" beams and 2" x 2" screening
Let's not forget that this entire structure is supported by Techno Metal Post's to ensure the stability!
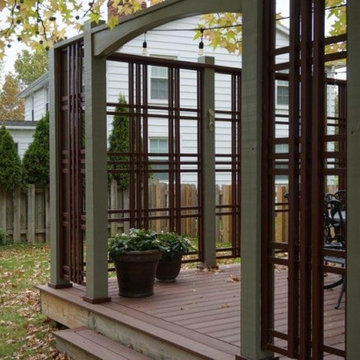
Custom privacy screening around composite deck. Wood fencing with gates connect neighboring yards.
Idee per una grande privacy sulla terrazza stile americano dietro casa e a piano terra con una pergola e parapetto in legno
Idee per una grande privacy sulla terrazza stile americano dietro casa e a piano terra con una pergola e parapetto in legno
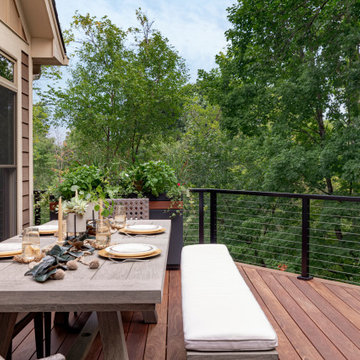
This ipe deck is complete with a modern tiled fireplace wall, a wood accent privacy wall, a beer fridge with a keg tap, cable railings, a louvered roof pergola, outdoor heaters and stunning outdoor lighting. The perfect space to entertain a party or relax and watch TV with the family.
Privacy su Terrazze con una pergola - Foto e idee
2