Privacy su Terrazze con un tetto a sbalzo - Foto e idee
Filtra anche per:
Budget
Ordina per:Popolari oggi
21 - 40 di 497 foto
1 di 3
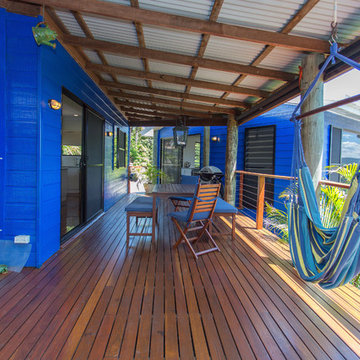
B n A Photography, Mackay
Immagine di una grande privacy sulla terrazza tropicale dietro casa con un tetto a sbalzo
Immagine di una grande privacy sulla terrazza tropicale dietro casa con un tetto a sbalzo
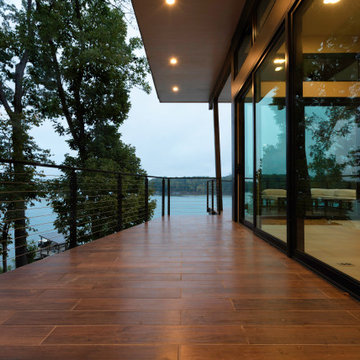
This lakefront diamond in the rough lot was waiting to be discovered by someone with a modern naturalistic vision and passion. Maintaining an eco-friendly, and sustainable build was at the top of the client priority list. Designed and situated to benefit from passive and active solar as well as through breezes from the lake, this indoor/outdoor living space truly establishes a symbiotic relationship with its natural surroundings. The pie-shaped lot provided significant challenges with a street width of 50ft, a steep shoreline buffer of 50ft, as well as a powerline easement reducing the buildable area. The client desired a smaller home of approximately 2500sf that juxtaposed modern lines with the free form of the natural setting. The 250ft of lakefront afforded 180-degree views which guided the design to maximize this vantage point while supporting the adjacent environment through preservation of heritage trees. Prior to construction the shoreline buffer had been rewilded with wildflowers, perennials, utilization of clover and meadow grasses to support healthy animal and insect re-population. The inclusion of solar panels as well as hydroponic heated floors and wood stove supported the owner’s desire to be self-sufficient. Core ten steel was selected as the predominant material to allow it to “rust” as it weathers thus blending into the natural environment.
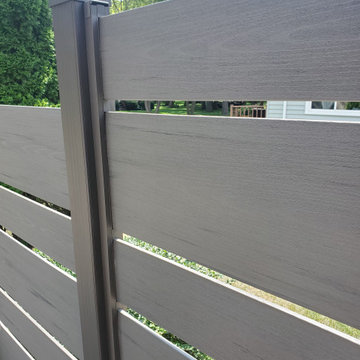
This deck had many design details with this resurface. The homeowner's of this deck wanted to change out their wood decking to a maintenance free products. We installed New Timbertech PVC Capped Composite Decking (Terrain Series - Silver Maple) with a picture frame in the center for a custom design feel. The deck is the perfect height for the hot tub. We then installed new roofing on the existing gazebo along with new roofing and an Aluminum Soffit Ceiling which matched the Westbury Railing (Tuscany Series - Bronze in color). My favorite parts is the inside corner stairs and of course the custom privacy wall we designed out of Westbury Railing Posts and Timbertech Fascia & Risers. This complete deck project turned out great and the homeowners could not be any happier.
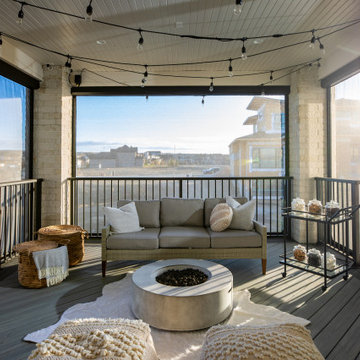
Rear Privacy Screened In Deck
Modern Farmhouse
Custom Home
Calgary, Alberta
Immagine di una privacy sulla terrazza country di medie dimensioni, dietro casa e al primo piano con un tetto a sbalzo e parapetto in metallo
Immagine di una privacy sulla terrazza country di medie dimensioni, dietro casa e al primo piano con un tetto a sbalzo e parapetto in metallo
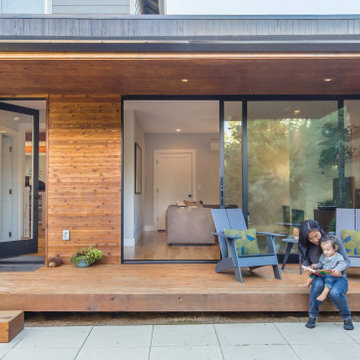
Immagine di una piccola privacy sulla terrazza minimalista dietro casa con un tetto a sbalzo
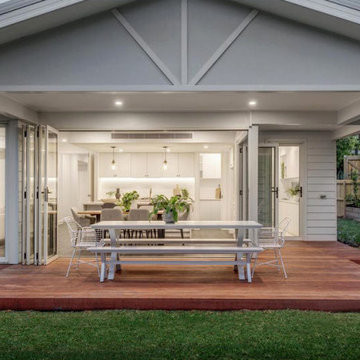
The child-friendly and expansive backyard takes full advantage of the northerly sunshine, highlighted by a covered deck accessed via a full bank of stacker doors from the living areas and kitchen - a perfect layout for entertaining.
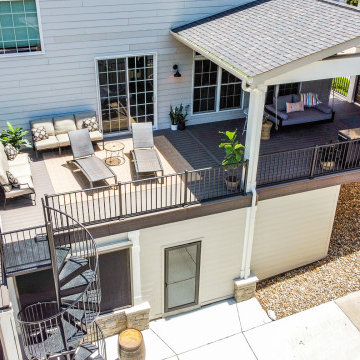
Foto di una grande privacy sulla terrazza dietro casa e al primo piano con un tetto a sbalzo e parapetto in metallo

Large partially covered deck with curved cable railings and wide top rail.
Railings by www.Keuka-studios.com
Photography by Paul Dyer
Ispirazione per una grande privacy sulla terrazza minimal dietro casa e al primo piano con parapetto in cavi e un tetto a sbalzo
Ispirazione per una grande privacy sulla terrazza minimal dietro casa e al primo piano con parapetto in cavi e un tetto a sbalzo
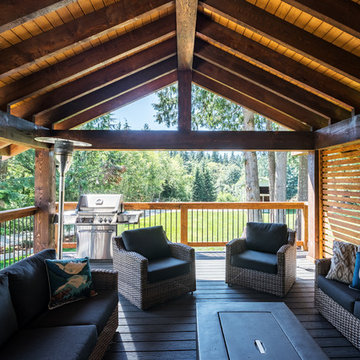
Photos by Brice Ferre
Idee per una grande privacy sulla terrazza contemporanea dietro casa e al primo piano con un tetto a sbalzo e parapetto in legno
Idee per una grande privacy sulla terrazza contemporanea dietro casa e al primo piano con un tetto a sbalzo e parapetto in legno
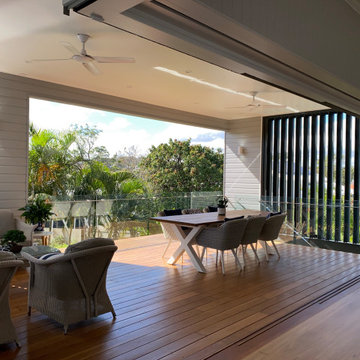
This is where the indoor spaces meet the upper deck. A corner meeting set of large sliding doors stack away to make for a supremely generous entertaining area.
With spacious seating and dining areas, and an attached outdoor kitchen, this space is primed for parties.
The indoor spaces feature VJ lining, hidden automated blinds and seamless blackbutt flooring. Continuing the blackbutt flooring into the outdoor area, the linings change to weatherboard, whilst motorised louvre blades provide screening. Triggered by rain or via remote control, the louvres can provide privacy, capture views to the pool, direct breezes into the home or shield the owners from the weather.
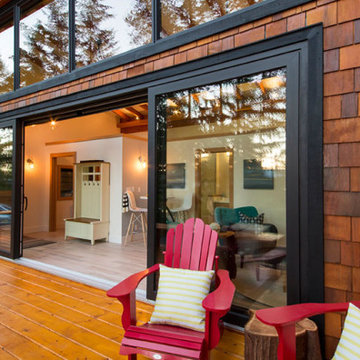
This space is one of several cabins built lakefront for some very special clients.
Immagine di una privacy sulla terrazza minimalista di medie dimensioni, dietro casa e a piano terra con un tetto a sbalzo e parapetto in legno
Immagine di una privacy sulla terrazza minimalista di medie dimensioni, dietro casa e a piano terra con un tetto a sbalzo e parapetto in legno
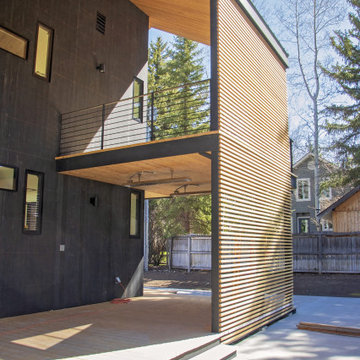
This Downtown Jackson home is full of contemporary steel. The handrail and stairs are simple yet functional and were installed in sections and mounted to the floor and walls. Steel columns were positioned on the decks outside so the wood screen would act as a privacy barrier for the close downtown residences. A horizontal rail was installed to match the privacy screen that was installed. Each horizontal bar was shop welded in place and installed in one section. The emergency ladder was manufactured out of steel and installed under an external floor grate. Hinges were welded into place creating a trap door egress to allow an easy exit access if required. All in all, this Downtown abode encompasses steel and wood in a contemporary modern variation.
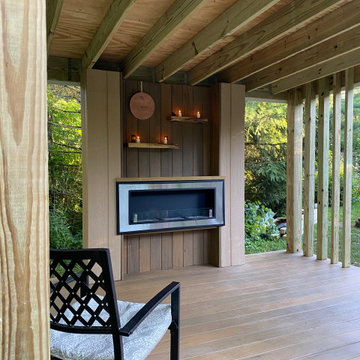
This was built as a yoga platform and morning meditation area. this is a one of a kind platform that was built in a weekend with a few final touches from the owner. it was made with a lot of recycled materials and the fireplace uses bio-fuel for ambiance.
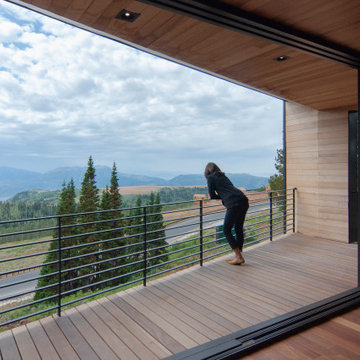
Immagine di una privacy sulla terrazza minimalista al primo piano e sul tetto con un tetto a sbalzo e parapetto in metallo
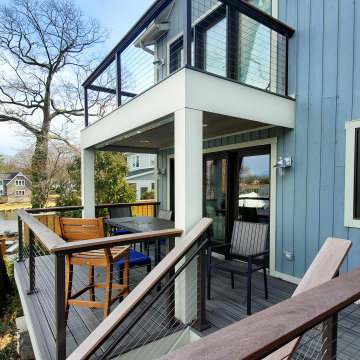
Foto di una privacy sulla terrazza dietro casa con un tetto a sbalzo e parapetto in cavi
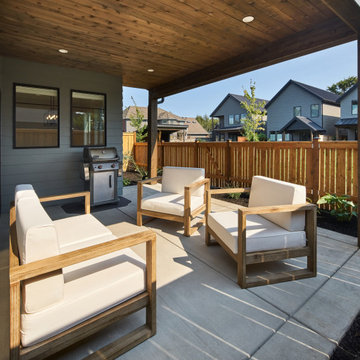
Foto di una piccola privacy sulla terrazza country dietro casa e a piano terra con un tetto a sbalzo
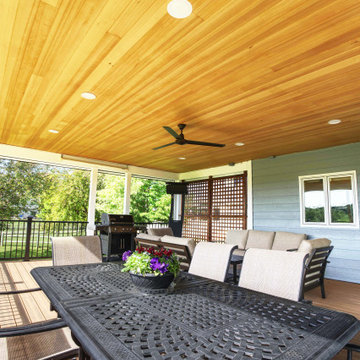
This beautifully updated deck is complete with recessed lights, a ceiling fan, and automated screens for privacy and comfort.
Immagine di una privacy sulla terrazza chic di medie dimensioni, dietro casa e a piano terra con un tetto a sbalzo e parapetto in materiali misti
Immagine di una privacy sulla terrazza chic di medie dimensioni, dietro casa e a piano terra con un tetto a sbalzo e parapetto in materiali misti
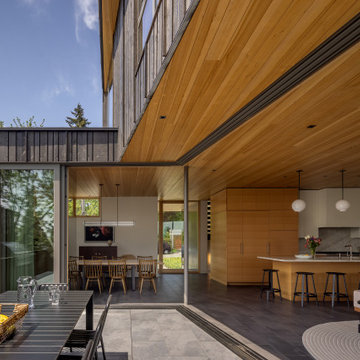
Angled lift-slide doors open up to the elevated deck, creating an indoor-outdoor room.
Photography: Andrew Pogue Photography
Ispirazione per una privacy sulla terrazza moderna dietro casa e a piano terra con un tetto a sbalzo e parapetto in materiali misti
Ispirazione per una privacy sulla terrazza moderna dietro casa e a piano terra con un tetto a sbalzo e parapetto in materiali misti
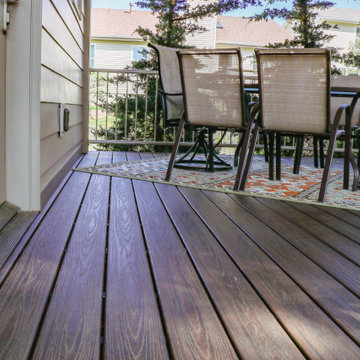
A Covered Trex Composite Deck with Universal Motions Retractable Privacy Screens. Custom made railing, provided by the customer, and a unique mid-century fireplace to tie it together. The ceiling is finished with cedar tongue and groove and the project is topped with a metal standing seam roof. The project also includes Infratech header mounted heaters.
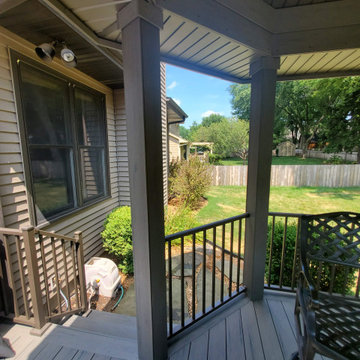
This deck had many design details with this resurface. The homeowner's of this deck wanted to change out their wood decking to a maintenance free products. We installed New Timbertech PVC Capped Composite Decking (Terrain Series - Silver Maple) with a picture frame in the center for a custom design feel. The deck is the perfect height for the hot tub. We then installed new roofing on the existing gazebo along with new roofing and an Aluminum Soffit Ceiling which matched the Westbury Railing (Tuscany Series - Bronze in color). My favorite parts is the inside corner stairs and of course the custom privacy wall we designed out of Westbury Railing Posts and Timbertech Fascia & Risers. This complete deck project turned out great and the homeowners could not be any happier.
Privacy su Terrazze con un tetto a sbalzo - Foto e idee
2