Privacy su Terrazze con un tetto a sbalzo - Foto e idee
Filtra anche per:
Budget
Ordina per:Popolari oggi
121 - 140 di 497 foto
1 di 3
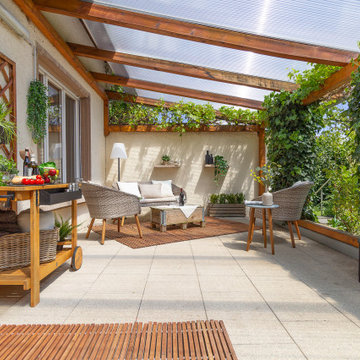
Esempio di una grande privacy sulla terrazza nordica a piano terra con un tetto a sbalzo
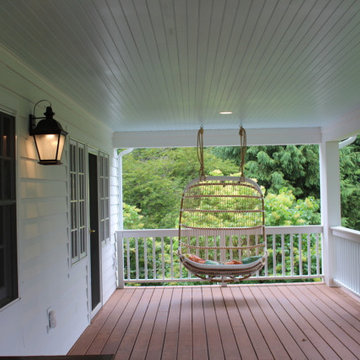
deck off of master bedroom
Foto di una grande privacy sulla terrazza country dietro casa con un tetto a sbalzo
Foto di una grande privacy sulla terrazza country dietro casa con un tetto a sbalzo
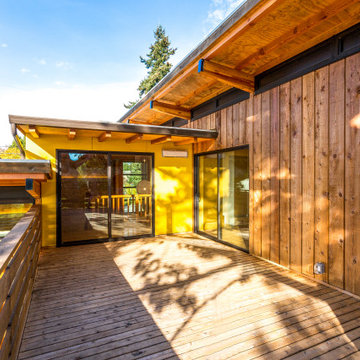
Idee per una privacy sulla terrazza moderna di medie dimensioni, dietro casa e al primo piano con un tetto a sbalzo e parapetto in legno
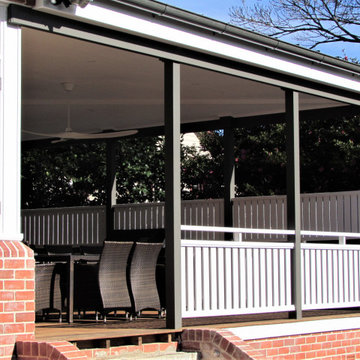
New additions take cues from the original Federation style front of the home.
Idee per una grande privacy sulla terrazza tradizionale dietro casa con un tetto a sbalzo
Idee per una grande privacy sulla terrazza tradizionale dietro casa con un tetto a sbalzo
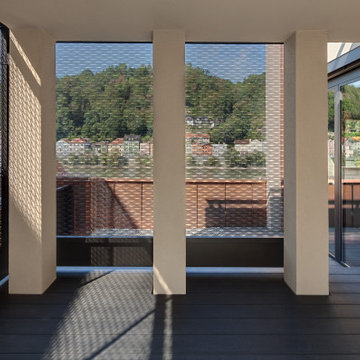
Moderne Außenfassade aus Streckmetall
Foto di una privacy sulla terrazza contemporanea di medie dimensioni, sul tetto e sul tetto con un tetto a sbalzo e parapetto in metallo
Foto di una privacy sulla terrazza contemporanea di medie dimensioni, sul tetto e sul tetto con un tetto a sbalzo e parapetto in metallo
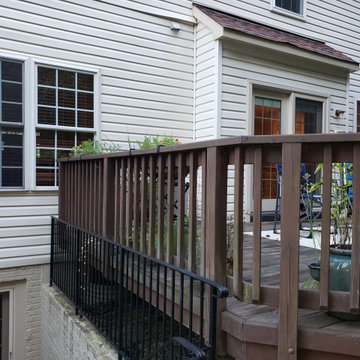
We have an existing 14'x20' deck that we'd like replaced with an expanded composite deck (about 14 x 26') with a 6' open deck and the remaining part a sunroom/enclosed porch with Eze-Breeze. Our schedule is flexible, but we want quality, responsive folks to do the job. And we want low maintenance, so Trex Transcend+ or TimberTek would work. As part of the job, we would want the contractor to replace the siding on the house that would be covered by new sunroom/enclosed deck (we understand the covers may not be a perfect match). This would include removing an intercom system and old lighting system. We would want the contractor to be one-stop shopping for us, not require us to find an electrician or pull permits. The sunroom/porch would need one fan and two or four skylights. Gable roof is preferred. The sunroom should have two doors -- one on the left side to the open deck portion (for grilling) and one to a 4-6' (approx) landing that transitions to a stairs. The landing and stairs would be included and be from the same composite material. The deck (on which sits the sunroom/closed porch) would need to be about 3' off the ground and should be close in elevation to the base of the door from the house -- i.e. walk out the house and into the sunroom with little or no bump.
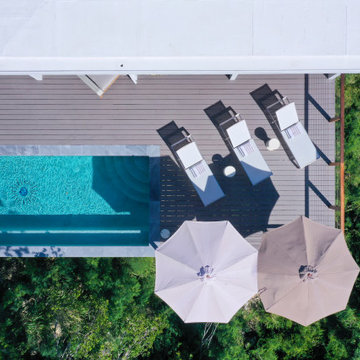
Foto di una privacy sulla terrazza design nel cortile laterale, al primo piano e di medie dimensioni con un tetto a sbalzo e parapetto in metallo
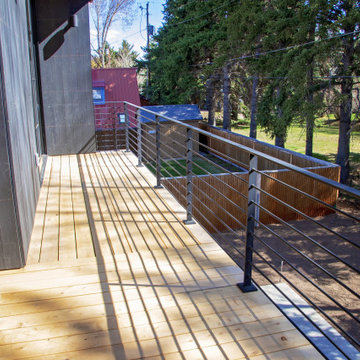
This Downtown Jackson home is full of contemporary steel. The handrail and stairs are simple yet functional and were installed in sections and mounted to the floor and walls. Steel columns were positioned on the decks outside so the wood screen would act as a privacy barrier for the close downtown residences. A horizontal rail was installed to match the privacy screen that was installed. Each horizontal bar was shop welded in place and installed in one section. The emergency ladder was manufactured out of steel and installed under an external floor grate. Hinges were welded into place creating a trap door egress to allow an easy exit access if required. All in all, this Downtown abode encompasses steel and wood in a contemporary modern variation.
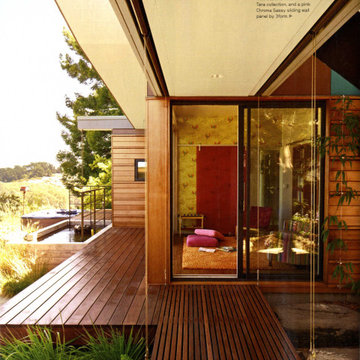
Foto di una privacy sulla terrazza minimalista di medie dimensioni, dietro casa e a piano terra con un tetto a sbalzo e parapetto in metallo
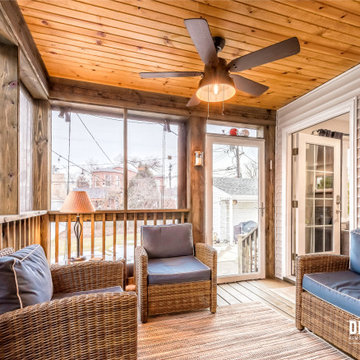
A brand new space for the family to enjoy the beautiful summer day in Chicago. This beautiful deck enhances the homes even on the outside
Idee per una privacy sulla terrazza contemporanea di medie dimensioni, dietro casa e a piano terra con un tetto a sbalzo e parapetto in legno
Idee per una privacy sulla terrazza contemporanea di medie dimensioni, dietro casa e a piano terra con un tetto a sbalzo e parapetto in legno
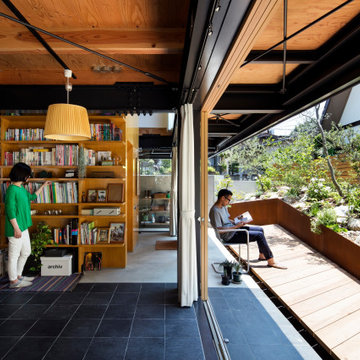
Foto di una privacy sulla terrazza industriale nel cortile laterale e a piano terra con un tetto a sbalzo e parapetto in metallo
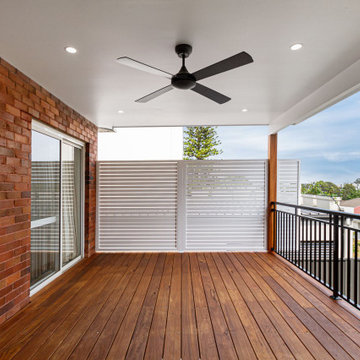
Immagine di un'ampia privacy sulla terrazza contemporanea dietro casa e al primo piano con un tetto a sbalzo e parapetto in metallo
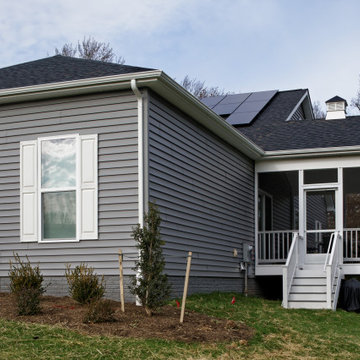
Ispirazione per una privacy sulla terrazza chic di medie dimensioni, dietro casa e a piano terra con un tetto a sbalzo e parapetto in legno
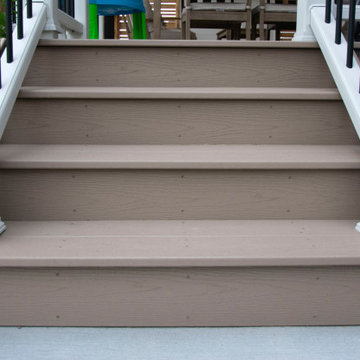
Gable style deck cover with stained pine tongue and groove ceiling. Chandelier, recessed lighting and speakers. Trex Transcend decking and railing with Cocktail Cap. Privacy Wall.
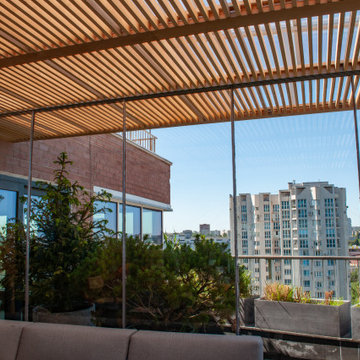
Esempio di una privacy sulla terrazza contemporanea di medie dimensioni e sul tetto con un tetto a sbalzo
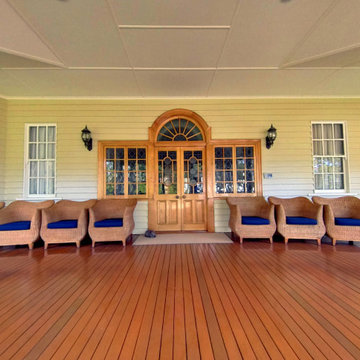
1912 Heritage House in Brisbane inner North suburbs. Entry Deck with seating area, double doors and heritage decoration elements. Prestige Renovation project by Birchall & Partners Architects.
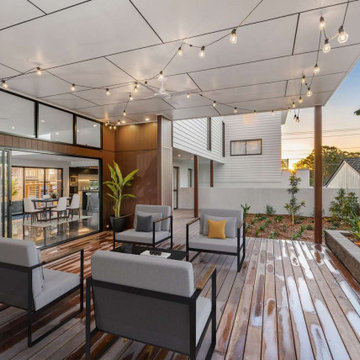
Alfresco living area extending out from internal living spaces to create an entertainers contemporary abode.
Esempio di una grande privacy sulla terrazza contemporanea nel cortile laterale con un tetto a sbalzo
Esempio di una grande privacy sulla terrazza contemporanea nel cortile laterale con un tetto a sbalzo
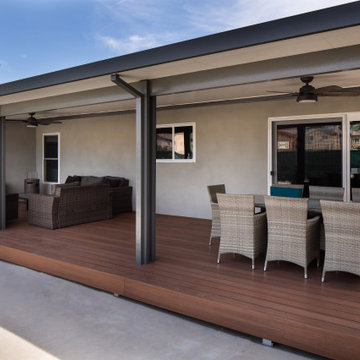
A run down traditional 1960's home in the heart of the san Fernando valley area is a common site for home buyers in the area. so, what can you do with it you ask? A LOT! is our answer. Most first-time home buyers are on a budget when they need to remodel and we know how to maximize it. The entire exterior of the house was redone with #stucco over layer, some nice bright color for the front door to pop out and a modern garage door is a good add. the back yard gained a huge 400sq. outdoor living space with Composite Decking from Cali Bamboo and a fantastic insulated patio made from aluminum. The pool was redone with dark color pebble-tech for better temperature capture and the 0 maintenance of the material.
Inside we used water resistance wide planks European oak look-a-like laminated flooring. the floor is continues throughout the entire home (except the bathrooms of course ? ).
A gray/white and a touch of earth tones for the wall colors to bring some brightness to the house.
The center focal point of the house is the transitional farmhouse kitchen with real reclaimed wood floating shelves and custom-made island vegetables/fruits baskets on a full extension hardware.
take a look at the clean and unique countertop cloudburst-concrete by caesarstone it has a "raw" finish texture.
The master bathroom is made entirely from natural slate stone in different sizes, wall mounted modern vanity and a fantastic shower system by Signature Hardware.
Guest bathroom was lightly remodeled as well with a new 66"x36" Mariposa tub by Kohler with a single piece quartz slab installed above it.
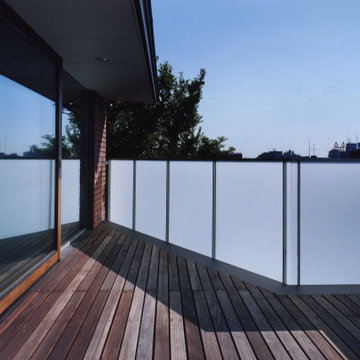
全体の計画としては、南側隣家が3m近く下がる丘陵地に面した敷地環境を生かし、2階に居間を設けることで南側に見晴らしの良い視界の広がりを得ることができました。
大開口に面したバルコニーで開放的なLDKとなっています。
Foto di una privacy sulla terrazza country di medie dimensioni e sul tetto con un tetto a sbalzo
Foto di una privacy sulla terrazza country di medie dimensioni e sul tetto con un tetto a sbalzo
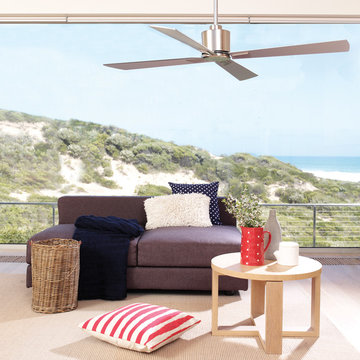
Esempio di una grande privacy sulla terrazza minimalista con un tetto a sbalzo e parapetto in metallo
Privacy su Terrazze con un tetto a sbalzo - Foto e idee
7