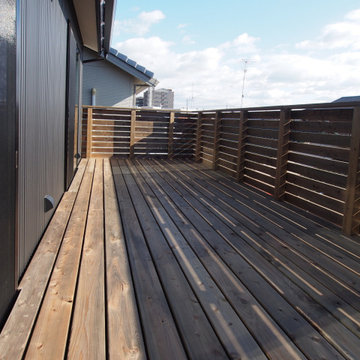Privacy su Balconi moderni - Foto e idee
Filtra anche per:
Budget
Ordina per:Popolari oggi
41 - 60 di 164 foto
1 di 3
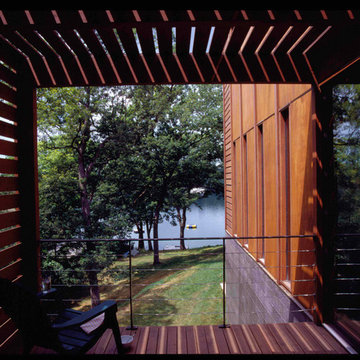
In early 2002 Vetter Denk Architects undertook the challenge to create a highly designed affordable home. Working within the constraints of a narrow lake site, the Aperture House utilizes a regimented four-foot grid and factory prefabricated panels. Construction was completed on the home in the Fall of 2002.
The Aperture House derives its name from the expansive walls of glass at each end framing specific outdoor views – much like the aperture of a camera. It was featured in the March 2003 issue of Milwaukee Magazine and received a 2003 Honor Award from the Wisconsin Chapter of the AIA. Vetter Denk Architects is pleased to present the Aperture House – an award-winning home of refined elegance at an affordable price.
Overview
Moose Lake
Size
2 bedrooms, 3 bathrooms, recreation room
Completion Date
2004
Services
Architecture, Interior Design, Landscape Architecture
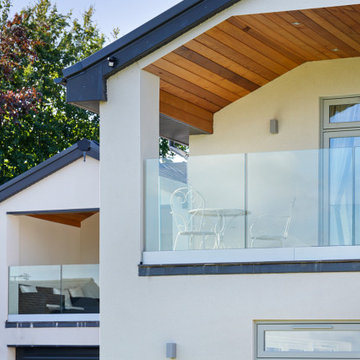
Our team have dramatically overhauled this 1980's house to create the perfect space for evolving family life and to maximise the light and views.
The property has been our client’s family home for decades providing a house to raise their children and watch them grow over the last thirty years. However, family life has now evolved, the children have grown into young adults and are raising families of their own and the house does not serve the same needs as it did all those years ago.
Project Completion
The property is an amazing transformation. We've taken a dark and formerly disjointed house and broken down the rooms barriers to create a light and spacious home for all the family.
Our client’s love spending time together and they now they have a home where all generations can comfortably come together under one roof.
The open plan kitchen / living space is large enough for everyone to gather whilst there are areas like the snug to get moments of peace and quiet away from the hub of the home.
We’ve substantially increased the size of the property using no more than the original footprint of the existing house. The volume gained has allowed them to create five large bedrooms, two with en-suites and a family bathroom on the first floor providing space for all the family to stay.
The home now combines bright open spaces with secluded, hidden areas, designed to make the most of the views out to their private rear garden and the landscape beyond.
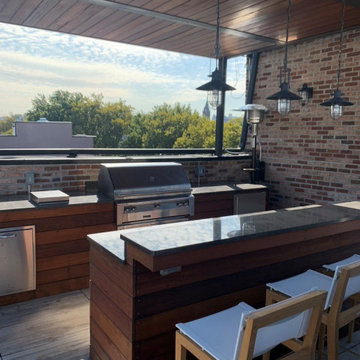
The main cooking island consists of a side burner, dual trash, 42” Alfresco grill, 3” door / drawer combo underneath the grill, and a Uline 24” outdoor refrigerator.
The second island uses a granite countertop and Ipie wood clad over a traditional block structure. This island acts as a bar with an elevated high back. There are no components in the second island.
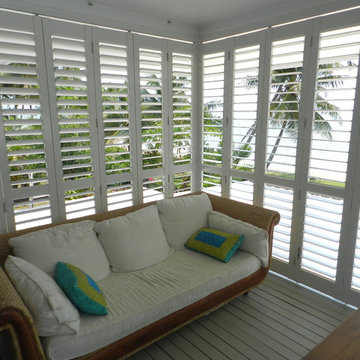
All Shutters and Blinds
Idee per un privacy sul balcone minimalista di medie dimensioni con un tetto a sbalzo
Idee per un privacy sul balcone minimalista di medie dimensioni con un tetto a sbalzo
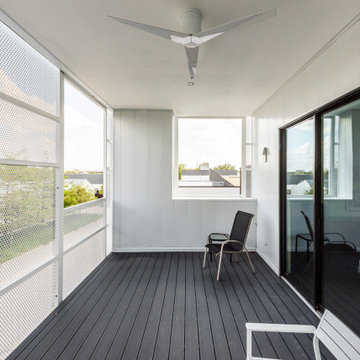
Outdoor Patio with metal enclosure
Immagine di un privacy sul balcone moderno di medie dimensioni con un tetto a sbalzo e parapetto in metallo
Immagine di un privacy sul balcone moderno di medie dimensioni con un tetto a sbalzo e parapetto in metallo
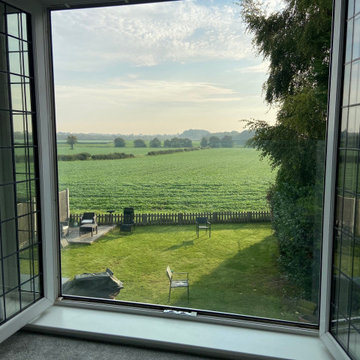
Origin Architectural provided this beautiful Skyforce Juliet Balcony System in Wolverhampton, with such an amazing view the last thing you want is smudges to obscure it! Visit our website to read our handy guide to keeping your Juliet Balcony clean.
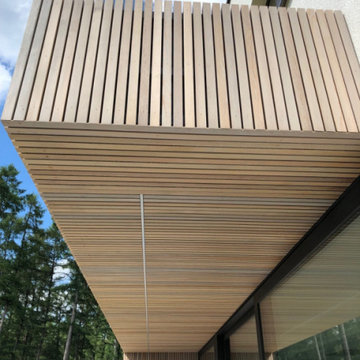
Au-dessus du soubassement, conservé à l'identique, le nouveau volume s'élève en ossature bois, solution constructive choisie pour sa légèreté.
Ispirazione per un privacy sul balcone minimalista di medie dimensioni con nessuna copertura e parapetto in legno
Ispirazione per un privacy sul balcone minimalista di medie dimensioni con nessuna copertura e parapetto in legno
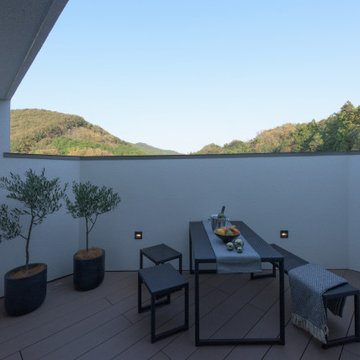
奥行のあるバルコニーで家具を設置すれば、アウトドアリビングとしての活用も可能です。
Immagine di un privacy sul balcone moderno di medie dimensioni con un tetto a sbalzo
Immagine di un privacy sul balcone moderno di medie dimensioni con un tetto a sbalzo
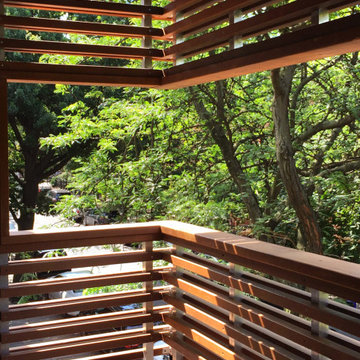
Second Floor Balcony Wrapping in Cedar Slats Overlooking Street
Esempio di un piccolo privacy sul balcone minimalista con un tetto a sbalzo e parapetto in legno
Esempio di un piccolo privacy sul balcone minimalista con un tetto a sbalzo e parapetto in legno
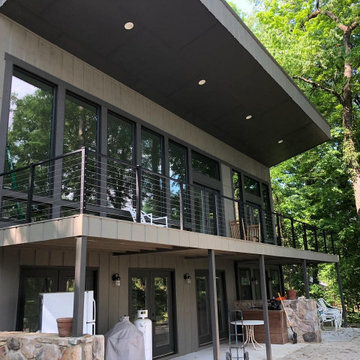
Esempio di un grande privacy sul balcone moderno con un tetto a sbalzo e parapetto in metallo
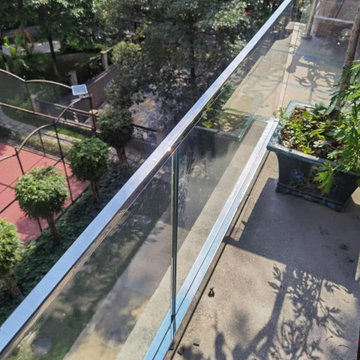
Case 3:
102*62 aluminum channel + stainless steel mirror finish edge cover + tempered (6+6) laminated glass + stainless steel mirror 25*21 slot channel handrail
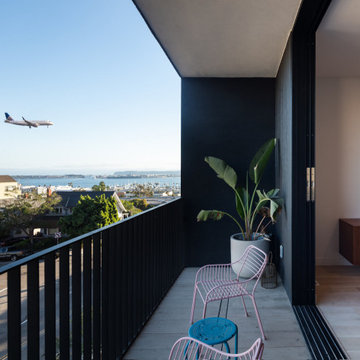
Immagine di un piccolo privacy sul balcone moderno con un tetto a sbalzo e parapetto in metallo
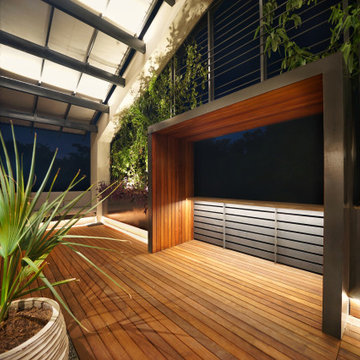
Warm ipe wood deck to the softly-lit second floor patio, surrounded by vines and greenery. Overlook at the juliet balcony.
Foto di un piccolo privacy sul balcone minimalista con un parasole e parapetto in legno
Foto di un piccolo privacy sul balcone minimalista con un parasole e parapetto in legno
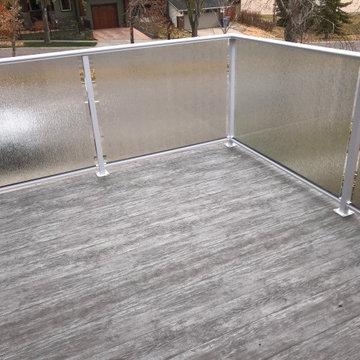
Ispirazione per un piccolo privacy sul balcone moderno con nessuna copertura e parapetto in vetro
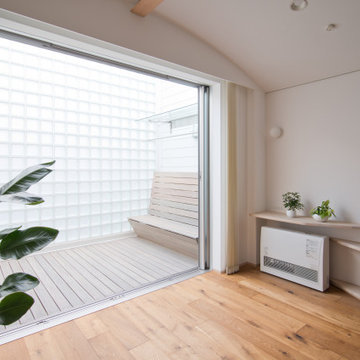
バルコニーに面した窓は開放的な全開口サッシ。高さのあるガラスブロックの壁になっているので、視線も気になりません。オリジナルの物干しには小庇が付いているので、少雨が降っても安心です
Immagine di un privacy sul balcone moderno con nessuna copertura e parapetto in vetro
Immagine di un privacy sul balcone moderno con nessuna copertura e parapetto in vetro
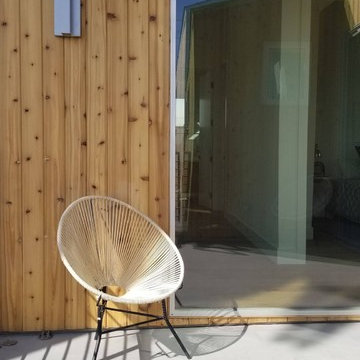
Immagine di un privacy sul balcone minimalista di medie dimensioni con nessuna copertura e parapetto in cavi
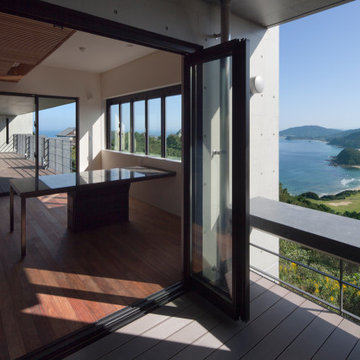
Ispirazione per un privacy sul balcone moderno di medie dimensioni con parapetto in metallo

Modern / Contemporary house with curved glass walls and second floor balcony.
Immagine di un privacy sul balcone minimalista di medie dimensioni con un tetto a sbalzo e parapetto in metallo
Immagine di un privacy sul balcone minimalista di medie dimensioni con un tetto a sbalzo e parapetto in metallo
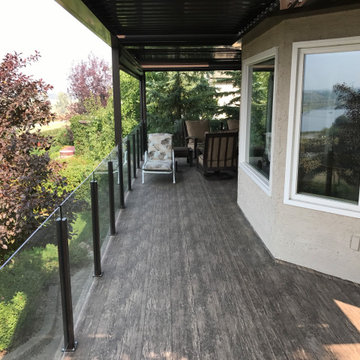
Immagine di un privacy sul balcone moderno di medie dimensioni con una pergola e parapetto in vetro
Privacy su Balconi moderni - Foto e idee
3
