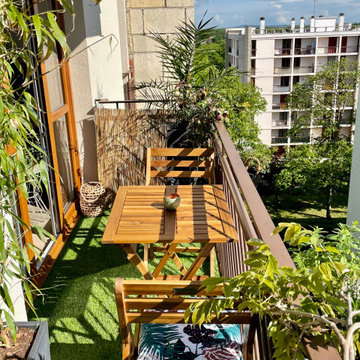Privacy su Balconi moderni - Foto e idee
Filtra anche per:
Budget
Ordina per:Popolari oggi
1 - 20 di 164 foto

Esempio di un privacy sul balcone moderno di medie dimensioni con un tetto a sbalzo e parapetto in metallo

Balcony overlooking canyon at second floor primary suite.
Tree at left nearly "kisses" house while offering partial privacy for outdoor shower. Photo by Clark Dugger
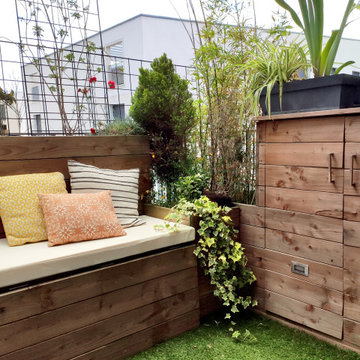
L’achat de cet appartement a été conditionné par l’aménagement du balcon. En effet, situé au cœur d’un nouveau quartier actif, le vis à vis était le principal défaut.
OBJECTIFS :
Limiter le vis à vis
Apporter de la végétation
Avoir un espace détente et un espace repas
Créer des rangements pour le petit outillage de jardin et les appareils électriques type plancha et friteuse
Sécuriser les aménagements pour le chat (qu’il ne puisse pas sauter sur les rebords du garde corps).
Pour cela, des aménagements en bois sur mesure ont été imaginés, le tout en DIY. Sur un côté, une jardinière a été créée pour y intégrer des bambous. Sur la longueur, un banc 3 en 1 (banc/jardinière/rangements) a été réalisé. Son dossier a été conçu comme une jardinière dans laquelle des treillis ont été insérés afin d’y intégrer des plantes grimpantes qui limitent le vis à vis de manière naturelle. Une table pliante est rangée sur un des côtés afin de pouvoir l’utiliser pour les repas en extérieur. Sur l’autre côté, un meuble en bois a été créé. Il sert de « coffrage » à un meuble d’extérieur de rangement étanche (le balcon n’étant pas couvert) et acheté dans le commerce pour l’intégrer parfaitement dans le décor.
De l’éclairage d’appoint a aussi été intégré dans le bois des jardinières de bambous et du meuble de rangement en supplément de l’éclairage général (insuffisant) prévu à la construction de la résidence.
Enfin, un gazon synthétique vient apporter la touche finale de verdure.
Ainsi, ce balcon est devenu un cocon végétalisé urbain où il est bon de se détendre et de profiter des beaux jours !
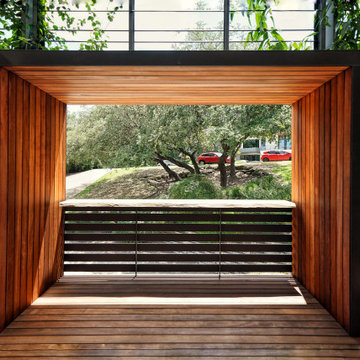
The juliet balcony overlooking the landscape, featuring welcoming live-edge bar top.
Immagine di un privacy sul balcone minimalista di medie dimensioni con un parasole e parapetto in legno
Immagine di un privacy sul balcone minimalista di medie dimensioni con un parasole e parapetto in legno
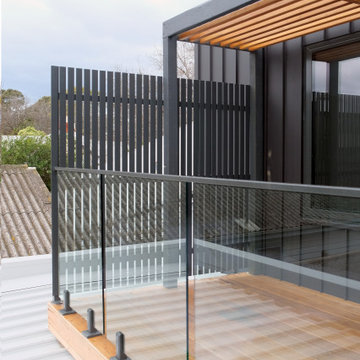
Idee per un privacy sul balcone minimalista di medie dimensioni con una pergola e parapetto in vetro
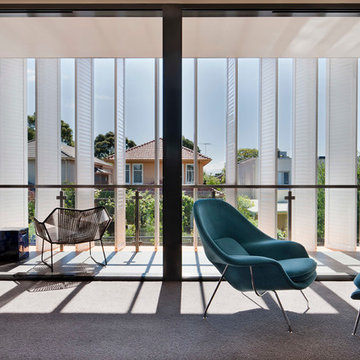
Shannon McGrath
Idee per un privacy sul balcone minimalista con un tetto a sbalzo
Idee per un privacy sul balcone minimalista con un tetto a sbalzo
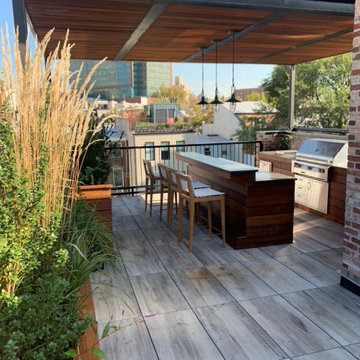
You can see both islands that we built in this image. The focal point of the main cooking island is a 42” Alfresco grill. The second island acts as a bar with an elevated high back. There are no components in the second island. He used a granite countertop and Ipie wood clad over a traditional block structure.
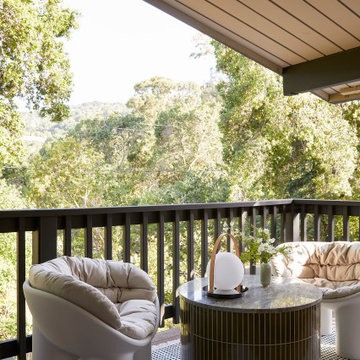
This 1960s home was in original condition and badly in need of some functional and cosmetic updates. We opened up the great room into an open concept space, converted the half bathroom downstairs into a full bath, and updated finishes all throughout with finishes that felt period-appropriate and reflective of the owner's Asian heritage.
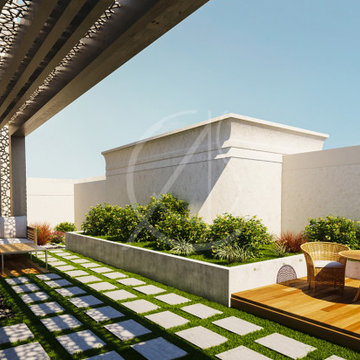
Considering the family elders, this modern Islamic private villa in Medina, Saudi Arabia provides them a semi-shaded garden on the first floor, creating an easily accessible outdoor seating area that is bordered with a tall parapet wall, defined by the raised planters

Accoya was used for all the superior decking and facades throughout the ‘Jungle House’ on Guarujá Beach. Accoya wood was also used for some of the interior paneling and room furniture as well as for unique MUXARABI joineries. This is a special type of joinery used by architects to enhance the aestetic design of a project as the joinery acts as a light filter providing varying projections of light throughout the day.
The architect chose not to apply any colour, leaving Accoya in its natural grey state therefore complimenting the beautiful surroundings of the project. Accoya was also chosen due to its incredible durability to withstand Brazil’s intense heat and humidity.
Credits as follows: Architectural Project – Studio mk27 (marcio kogan + samanta cafardo), Interior design – studio mk27 (márcio kogan + diana radomysler), Photos – fernando guerra (Photographer).
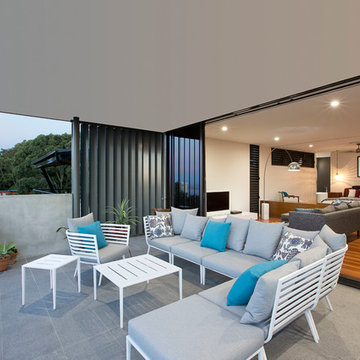
Outside entertainment with ocean views to Master Suite. Vertical louvres for privacy to neighbours.
Esempio di un privacy sul balcone minimalista con un tetto a sbalzo
Esempio di un privacy sul balcone minimalista con un tetto a sbalzo
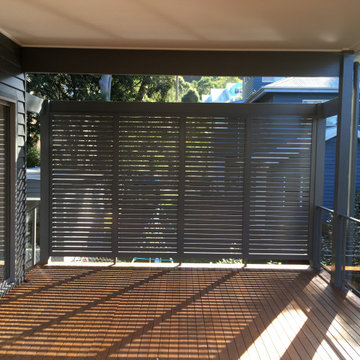
Aluminium privacy screens
Ispirazione per un privacy sul balcone moderno con parapetto in metallo
Ispirazione per un privacy sul balcone moderno con parapetto in metallo
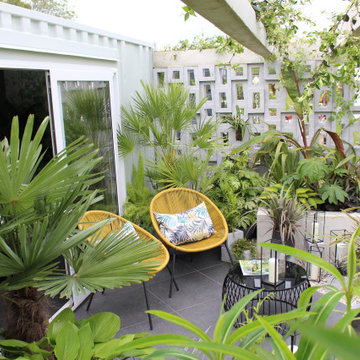
RHS Malvern Spring Festival Gold medal winning show garden and Best in Category- Green Living Spaces
Ispirazione per un piccolo privacy sul balcone moderno con una pergola
Ispirazione per un piccolo privacy sul balcone moderno con una pergola

Modern / Contemporary house with curved glass walls and second floor balcony.
Immagine di un privacy sul balcone minimalista di medie dimensioni con un tetto a sbalzo e parapetto in metallo
Immagine di un privacy sul balcone minimalista di medie dimensioni con un tetto a sbalzo e parapetto in metallo
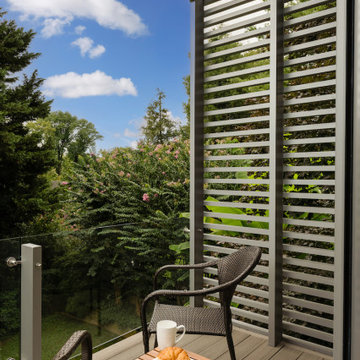
Immagine di un privacy sul balcone minimalista di medie dimensioni con un tetto a sbalzo e parapetto in metallo
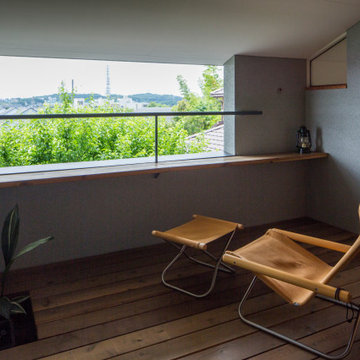
空庭では、遠くの八国山の風景が美しく見えるよう、また鳥の目線を感じられるよう、開口の位置と大きさを設計しています。
八国山の向こう側には、西武園ゆうえんちがあり、夏の毎週末に打ち上げる花火(一尺玉ほか)を空庭から鑑賞できます。
Idee per un piccolo privacy sul balcone minimalista con un parasole e parapetto in metallo
Idee per un piccolo privacy sul balcone minimalista con un parasole e parapetto in metallo
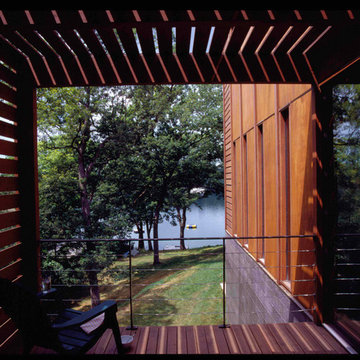
In early 2002 Vetter Denk Architects undertook the challenge to create a highly designed affordable home. Working within the constraints of a narrow lake site, the Aperture House utilizes a regimented four-foot grid and factory prefabricated panels. Construction was completed on the home in the Fall of 2002.
The Aperture House derives its name from the expansive walls of glass at each end framing specific outdoor views – much like the aperture of a camera. It was featured in the March 2003 issue of Milwaukee Magazine and received a 2003 Honor Award from the Wisconsin Chapter of the AIA. Vetter Denk Architects is pleased to present the Aperture House – an award-winning home of refined elegance at an affordable price.
Overview
Moose Lake
Size
2 bedrooms, 3 bathrooms, recreation room
Completion Date
2004
Services
Architecture, Interior Design, Landscape Architecture
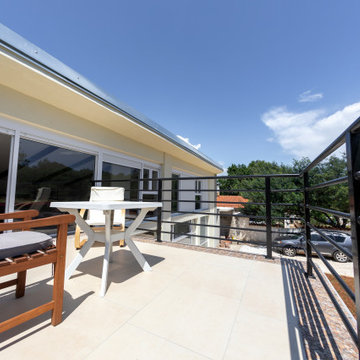
The Guzmans wanted to do a new fresh modern aesthic look for their home and add on a balcony to enjoy San Diego sunshine while being able to watch over their kids play in the yard.
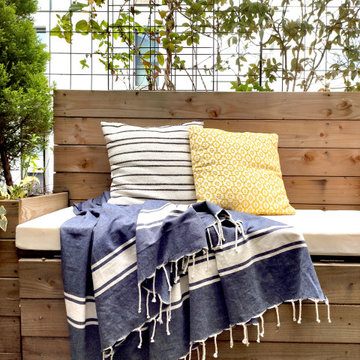
L’achat de cet appartement a été conditionné par l’aménagement du balcon. En effet, situé au cœur d’un nouveau quartier actif, le vis à vis était le principal défaut.
OBJECTIFS :
Limiter le vis à vis
Apporter de la végétation
Avoir un espace détente et un espace repas
Créer des rangements pour le petit outillage de jardin et les appareils électriques type plancha et friteuse
Sécuriser les aménagements pour le chat (qu’il ne puisse pas sauter sur les rebords du garde corps).
Pour cela, des aménagements en bois sur mesure ont été imaginés, le tout en DIY. Sur un côté, une jardinière a été créée pour y intégrer des bambous. Sur la longueur, un banc 3 en 1 (banc/jardinière/rangements) a été réalisé. Son dossier a été conçu comme une jardinière dans laquelle des treillis ont été insérés afin d’y intégrer des plantes grimpantes qui limitent le vis à vis de manière naturelle. Une table pliante est rangée sur un des côtés afin de pouvoir l’utiliser pour les repas en extérieur. Sur l’autre côté, un meuble en bois a été créé. Il sert de « coffrage » à un meuble d’extérieur de rangement étanche (le balcon n’étant pas couvert) et acheté dans le commerce pour l’intégrer parfaitement dans le décor.
De l’éclairage d’appoint a aussi été intégré dans le bois des jardinières de bambous et du meuble de rangement en supplément de l’éclairage général (insuffisant) prévu à la construction de la résidence.
Enfin, un gazon synthétique vient apporter la touche finale de verdure.
Ainsi, ce balcon est devenu un cocon végétalisé urbain où il est bon de se détendre et de profiter des beaux jours !
Privacy su Balconi moderni - Foto e idee
1
