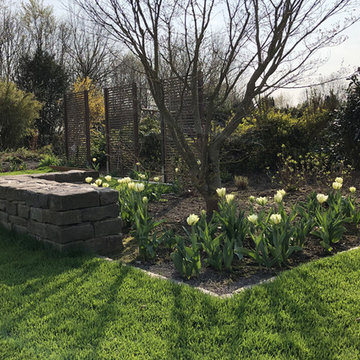Privacy in Giardino neri - Foto e idee
Filtra anche per:
Budget
Ordina per:Popolari oggi
101 - 120 di 274 foto
1 di 3
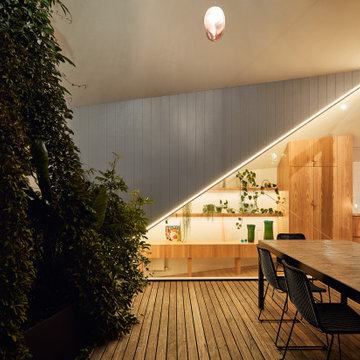
To address the narrow site and limited northern access a lush courtyard is thoughtfully brought to the heart of the house, establishing a sunlit centre around which daily activities can intuitively occur. Hugging the boundaries of the block, there is little presence to the house’s exterior form creating a house that is almost completely experienced from the interior, creating a place of respite & tranquility.
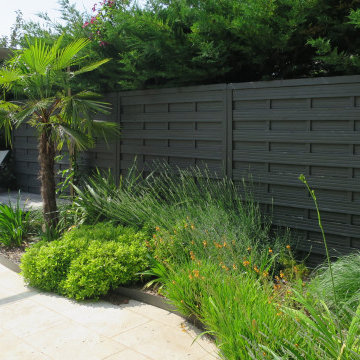
Rénovation d'un brise-vue en bois avec peinture anthracite
Esempio di un privacy in giardino design esposto in pieno sole con recinzione in legno
Esempio di un privacy in giardino design esposto in pieno sole con recinzione in legno
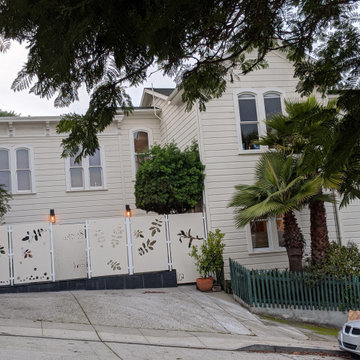
A small courtyard garden in San Francisco.
• Creative use of space in the dense, urban fabric of hilly SF.
• For the last several years the clients had carved out a make shift courtyard garden at the top of their driveway. It was one of the few flat spaces in their yard where they could sit in the sun and enjoy a cup of coffee. We turned the top of a steep driveway into a courtyard garden.
• The actual courtyard design was planned for the maximum dimensions possible to host a dining table and a seating area. The space is conveniently located outside their kitchen and home offices. However we needed to save driveway space for parking the cars and getting in and out.
• The design, fabrication and installation team was comprised of people we knew. I was an acquaintance to the clients having met them through good friends. The landscape contractor, Boaz Mor, http://www.boazmor.com/, is their neighbor and someone I worked with before. The metal fabricator is Murray Sandford of Moz Designs, https://mozdesigns.com/, https://www.instagram.com/moz_designs/ . Both contractors have long histories of working in the Bay Area on a variety of complex designs.
• The size of this garden belies the complexity of the design. We did not want to remove any of the concrete driveway which was 12” or more in thickness, except for the area where the large planter was going. The driveway sloped in two directions. In order to get a “level”, properly, draining patio, we had to start it at around 21” tall at the outside and end it flush by the garage doors.
• The fence is the artful element in the garden. It is made of power-coated aluminum. The panels match the house color; and posts match the house trim. The effect is quiet, blending into the overall property. The panels are dramatic. Each fence panel is a different size with a unique pattern.
• The exterior panels that you see from the street are an abstract riff on the seasons of the Persian walnut tree in their front yard. The cut-outs illustrate spring bloom when the walnut leafs out to autumn when the nuts drop to the ground and the squirrels eats them, leaving a mess of shells everywhere. Even the pesky squirrel appears on one of the panels.
• The interior panels, lining the entry into the courtyard, are an abstraction of the entire walnut tree.
• Although the panel design is made of perforations, the openings are designed to retain privacy when you are inside the courtyard.
• There is a large planter on one side of the courtyard, big enough for a tree to soften a harsh expanse of a neighboring wall. Light through the branches cast playful shadows on the wall behind.
• The lighting, mounted on the house is a nod to the client’s love of New Orleans gas lights.
• The paving is black stone from India, dark enough to absorb the warmth of the sun on a cool, summer San Francisco day.
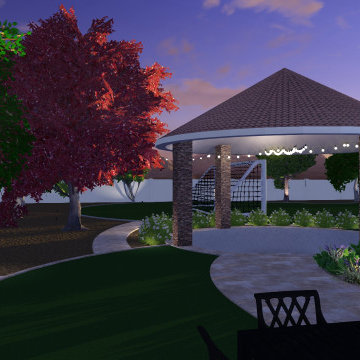
1 Acre in Gilbert that needed a complete transformation from bad grass and desert plants to this lush dream home in prime Gilbert! Raised planters and hedges surrounding existing trees, new pavers, fire features - fireplace and fire pits, flower beds, new shrubs, trees, landscape lighting, sunken pool dining cabana, swim up bar, tennis court, soccer field, edible garden, iron trellis, private garden, and stunning paver entryways.
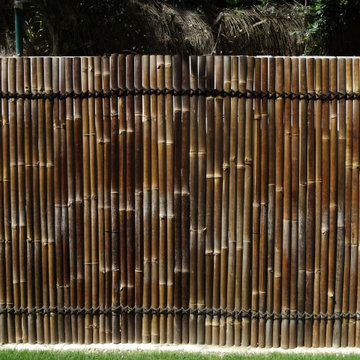
Idee per un grande giardino tropicale con un pendio, una collina o una riva e recinzione in legno
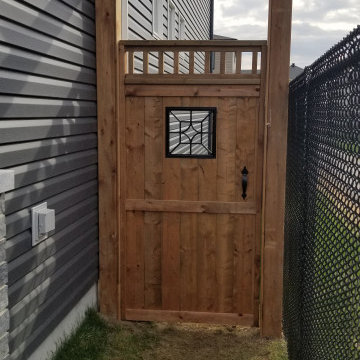
This fence incorporates our typical design for a 6'h fence, but also includes 1'h of jailbar lattice!
The jailbar lattice is a modern look which certainly sets this fence above the rest!
The custom gate features the same design as the fence, and the arbour is a nice finishing touch.
We had many compliments and requests for this style of fence from people walking past and are sure it will be a topic of discussion among the community!
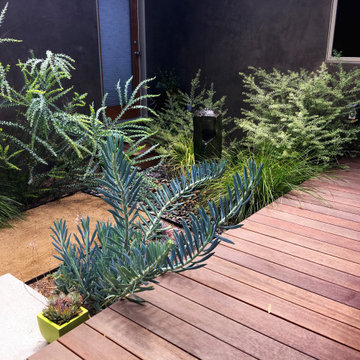
This setting focuses on natural elements in balance between light and dark as well as cool and warm colors, flowing branches and hard surfaces. A great setting for a waterfall complete with the sounds and rhythm of flowing water. The plantings provide year round interest in this private back yard space.
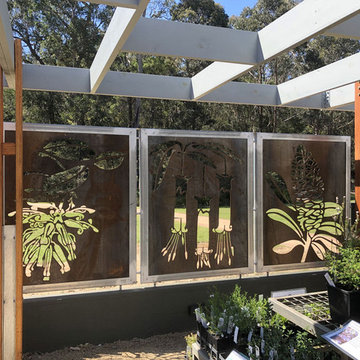
Custom designed laser cut corten steel decorative screen. Geoff Lovie Architect commissioned these panels to incorporate into his design for the plant shop area at the Eurobodalla Shire Botanic Gardens. From left to right, banksia spinulosa, correa baeuerlenii and grevillea. Designed by Ilia Chidzey of Decor Fusion.
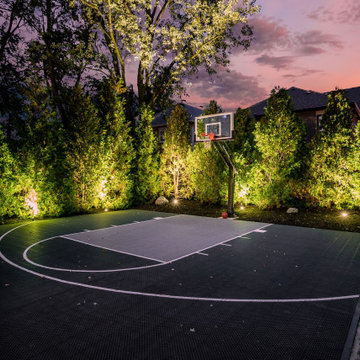
Custom built by DCAM HOMES, one of Oakville’s most reputable builders. With style and function in mind, this bright and airy open-concept BUNGALOFT is a rare one-of-a-kind home. The stunning modern design provides high ceilings, custom mill work and impeccable craftsmanship throughout. Designed for entertaining, the home boosts a grand foyer, formal living & dining rooms, a spacious gourmet kitchen with beautiful custom floor to ceiling cabinetry, an oversized island with gorgeous countertops, full pantry and customized wine wall. The impressive great room features a stunning grand ceiling, a floor to ceiling gas fireplace that has an 80-inch TV. Walk through the large sliding door system leading to the private rear covered deck with built in hot tub, covered BBQ and separate eating and lounging areas, then down to the aggregate patio to enjoy some nature around the gas fire table and play a private game on your sports court which can be transformed between basketball, volleyball or badminton. The main floor includes a master bedroom retreat with walk in closet, ensuite, access to laundry, and separate entry to the double garage with hydraulic car lift. The sun filled second level vaulted loft area featuring custom mill work and a tiger wood feature wall imported from Italy adds some extra private relaxing space.
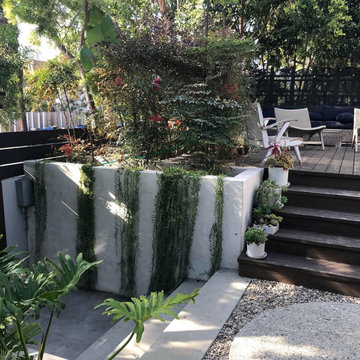
This planter had previously been several feet lower and was raised to help create an edge to the new stairs and deck. Planted with Heavenly Bamboo and a trailing succulent type plant, it adds another level of privacy to the garden.
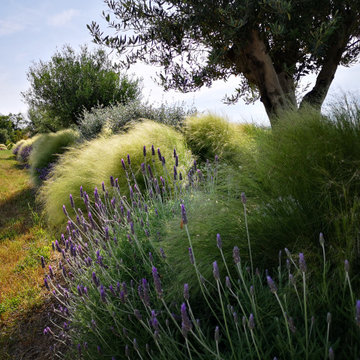
Proyecto de paisajismo en zona rustica de Guadalajara, se intenta integrar las texturas del paisaje que rodea la Finca dentro del jardín, para ello se componen parterres de aromáticas y gramíneas.
Composición de bajo mantenimiento, y gran valor ornamental.
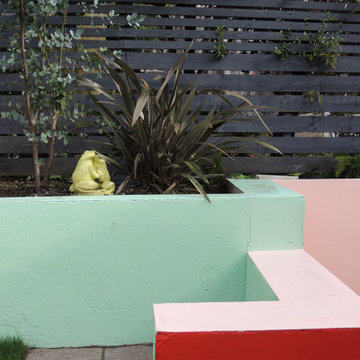
Green, pink and red rendered walls to create lower terrace area and raised beds. Phormium and eucalyptus planting against grey slatted fence with acid yellow frogs.
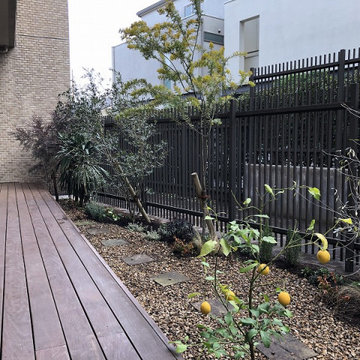
こちら側の植栽は目隠しの必要がありません。日当たり良好、下は既存の砂利を再利用、オリーブを中心とした植栽希望でご予算も限られている。そういった条件の中、どこにご予算をかけるか、今後を考慮して植栽プランを設計しました!
Foto di un piccolo giardino moderno esposto in pieno sole dietro casa in inverno
Foto di un piccolo giardino moderno esposto in pieno sole dietro casa in inverno
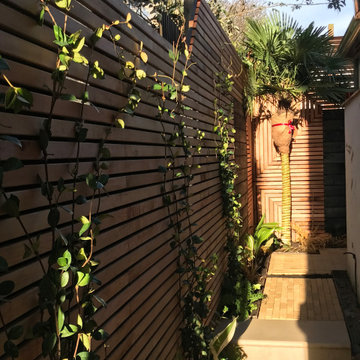
Immagine di un piccolo privacy in giardino contemporaneo esposto a mezz'ombra dietro casa in estate con pavimentazioni in pietra naturale
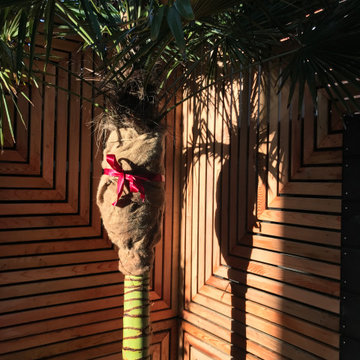
Foto di un piccolo privacy in giardino contemporaneo esposto a mezz'ombra dietro casa in estate con pavimentazioni in pietra naturale
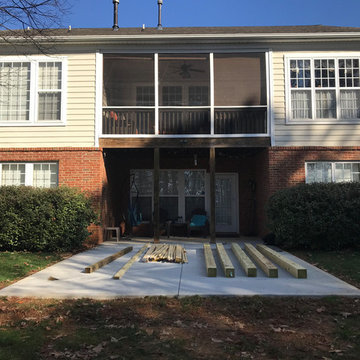
Pressure Treated Wood in Tandem With Outstanding Craftsmanship Provides A Beautiful Outdoor Movie Theater For All Of Your Outdoor Entertainment Needs.
Beautifully Hand-Crafted by Brother Landscapes.
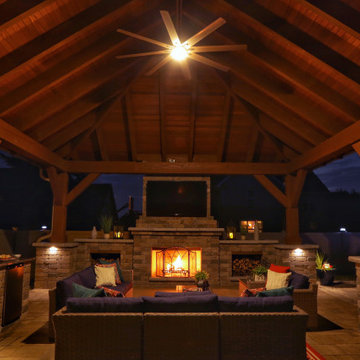
Immagine di un privacy in giardino rustico esposto in pieno sole di medie dimensioni e dietro casa con pavimentazioni in pietra naturale
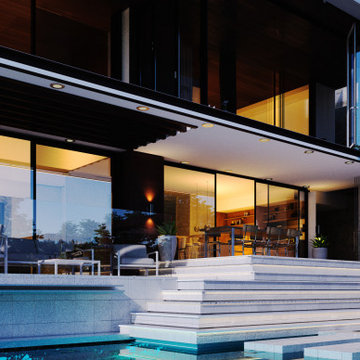
Esempio di un grande privacy in giardino esposto a mezz'ombra davanti casa in estate con pavimentazioni in pietra naturale
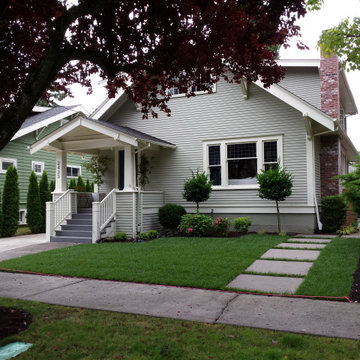
This formal front yard is appealing from the street. Photo by Amy Whitworth. Installation by Apogee Landscapes. Design by Plan-it Earth Design
Immagine di un piccolo giardino moderno esposto in pieno sole dietro casa in estate con pavimentazioni in pietra naturale
Immagine di un piccolo giardino moderno esposto in pieno sole dietro casa in estate con pavimentazioni in pietra naturale
Privacy in Giardino neri - Foto e idee
6
