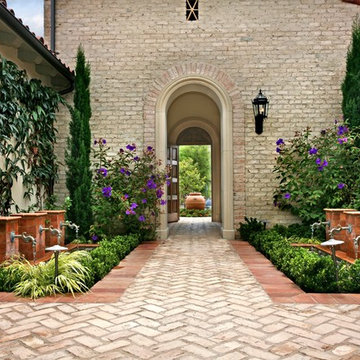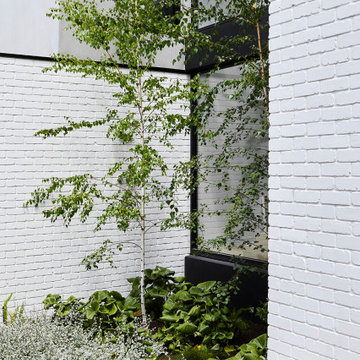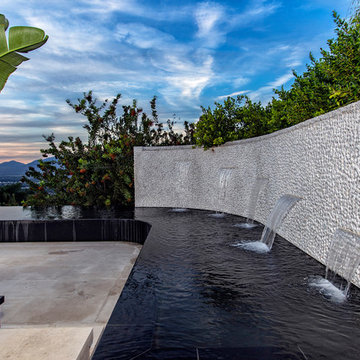Privacy in Giardino con fontane - Foto e idee
Filtra anche per:
Budget
Ordina per:Popolari oggi
21 - 40 di 25.984 foto
1 di 3
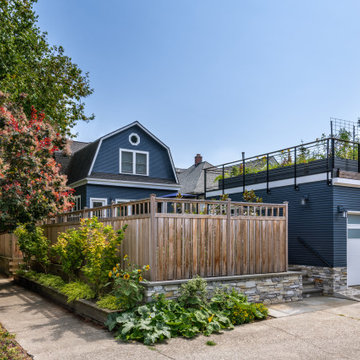
Photo by Andrew Giammarco.
Idee per un privacy in giardino chic esposto in pieno sole di medie dimensioni e dietro casa in estate con pavimentazioni in cemento e recinzione in legno
Idee per un privacy in giardino chic esposto in pieno sole di medie dimensioni e dietro casa in estate con pavimentazioni in cemento e recinzione in legno

The Valero Family wanted a new area where they could have foliage growing and covering an area that faced the neighbors for more privacy and also to enhance the look of their backyard. Privacy fence, new landscaping , palm trees and beach pebbles were installed in this area,
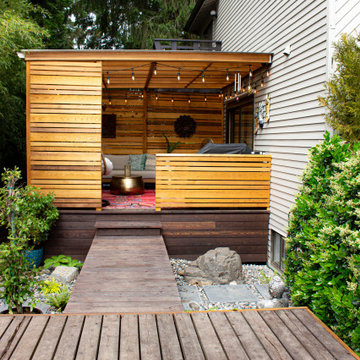
This compact, urban backyard was in desperate need of privacy. We created a series of outdoor rooms, privacy screens, and lush plantings all with an Asian-inspired design sense. Elements include a covered outdoor lounge room, sun decks, rock gardens, shade garden, evergreen plant screens, and raised boardwalk to connect the various outdoor spaces. The finished space feels like a true backyard oasis.
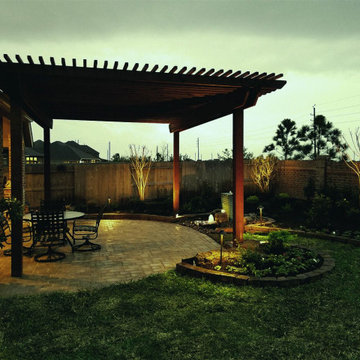
This is a great example of how a pergola can be built to suit any home or yard. While the pergola is large enough to provide covered seating, it doesn't detract from the functionality or beauty of yard space.
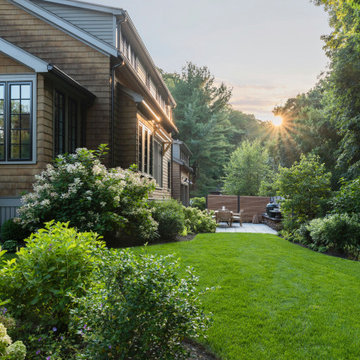
We designed this lovely, private dining area with custom wood-slat screens and a concrete kitchen complete with seating, grilling, counters and wood storage.
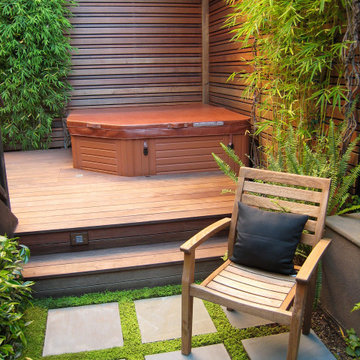
a raised deck was added so that a new corner spa could be nestled into the garden and be seat height, eliminating the need for steps up to a tall hot tub. A removable section of the deck allows access to the mechanical panel in the spa. A cut-corner spa was selected to allow more circulation around the spa. Custom lattice panels with a narrow trellis top complete the spa experience and provide privacy from adjacent houses in this tiny urban garden.
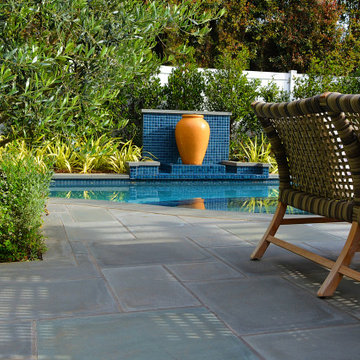
Ispirazione per un giardino tradizionale esposto in pieno sole di medie dimensioni e dietro casa con fontane
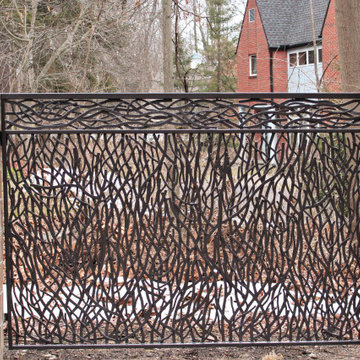
Custom wrought iron fencing, wavy contemporary metal panels, steel privacy screen for neighbors, decorative metal fencing design.
To read more about this project, click here or start at the Great Lakes Metal Fabrication metal railing page
To read more about this project, click here or start at the Great Lakes Metal Fabrication metal railing page

The backyard is small and uninviting until we transformed it into a comfortable and functional area for entertaining
Foto di un piccolo privacy in giardino design esposto in pieno sole dietro casa
Foto di un piccolo privacy in giardino design esposto in pieno sole dietro casa
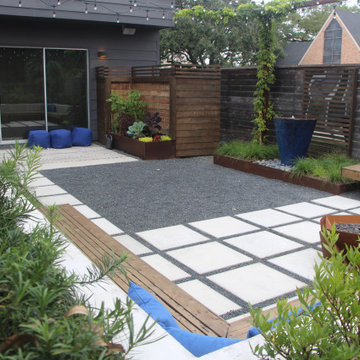
Outdoor rooms for entertaining! Water feature.
Immagine di un privacy in giardino minimal esposto in pieno sole dietro casa
Immagine di un privacy in giardino minimal esposto in pieno sole dietro casa
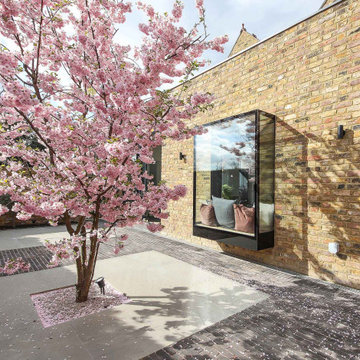
A private garden designed, with minimal maintenance in mind, for a newly converted flat in Ealing. It has a long taxus hedge to provide year-round interest viewable from the property as well as to act as a backdrop to a Prunus ‘Accolade’ when it is in flower and leaf. This cherry tree is positioned centrally opposite a cantilevered glass box extruding from the facade of the building.
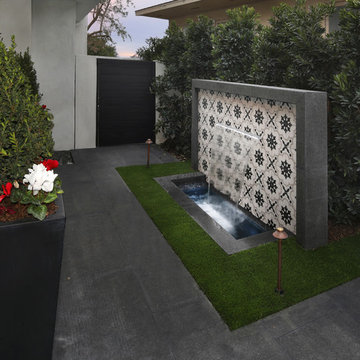
Photography: Jeri Koegel / Landscape Design: AMS Landscape Design Studios, Inc.
Esempio di un giardino moderno esposto in pieno sole di medie dimensioni e davanti casa con fontane e pavimentazioni in pietra naturale
Esempio di un giardino moderno esposto in pieno sole di medie dimensioni e davanti casa con fontane e pavimentazioni in pietra naturale
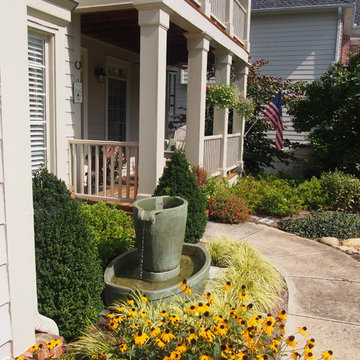
Fountain sits where there was once a large shrub blocking the view. This new design is far more welcoming! Listen to the trickling fountain as you walk to the front door or sit on the swing on the porch. The openness of this new design is also more safe. Photographer: Danna Cain, Home & Garden Design, Inc.
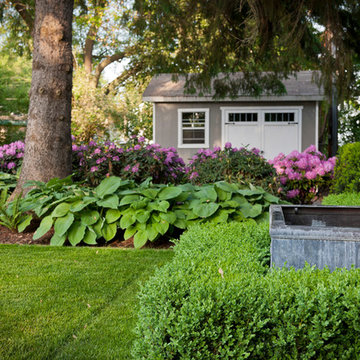
A zinc fountain draws the eye and ear, serving as a focal point for the outdoor room.
The garden shed lies nestled in a cloud of colorful rhododendrons, reached by a path of rectangular stone steppers.
Planters accentuate the garden and add color, texture, and seasonal interest throughout the year.
Photo by George Dzahristos.
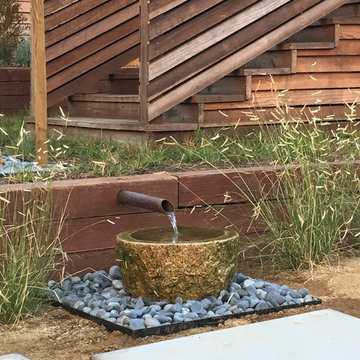
This recirculating water feature was created for the two resident dogs as a doggie drinking bowl. It’s made from a bespoke carved granite bowl and a length of 2” copper pipe with a reservoir beneath. It’s simplic is part of its charm.
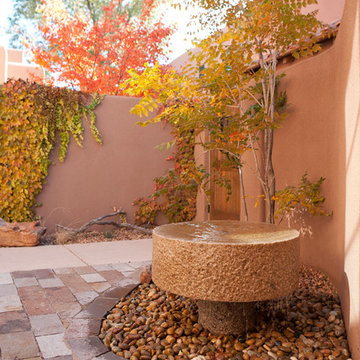
Esempio di un grande giardino stile americano esposto a mezz'ombra in cortile in autunno con fontane e pavimentazioni in cemento
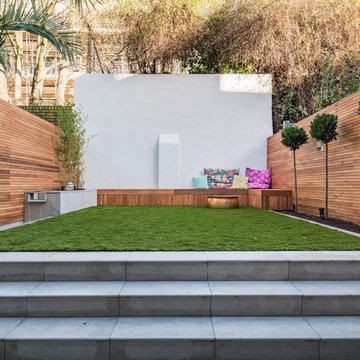
A contemporary refurbishment and extension of a Locally Listed mid-terraced Victorian house located within the East Canonbury Conservation Area.
This proposal secured planning permission to remodel and extend the lower ground floor of this mid-terrace property. Through a joint application with the adjoining neighbour to ensure that the symmetry and balance of the terrace is maintained, the house was also extended at 1st floor level. The lower ground floor now opens up to the rear garden while the glass roof ensures that daylight enters the heart of the house.
Privacy in Giardino con fontane - Foto e idee
2
