Privacy in Giardino blu - Foto e idee
Filtra anche per:
Budget
Ordina per:Popolari oggi
61 - 80 di 260 foto
1 di 3
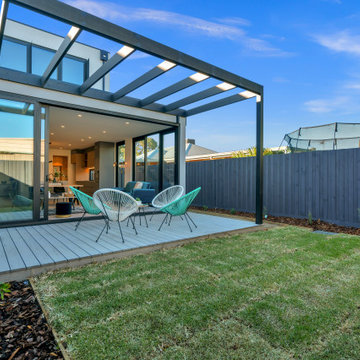
Immagine di un giardino minimal esposto in pieno sole di medie dimensioni e in cortile in primavera con pedane
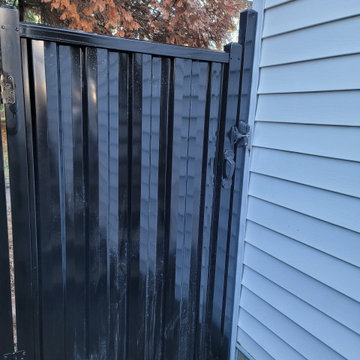
Foto di un privacy in giardino moderno esposto in pieno sole di medie dimensioni e dietro casa con recinzione in PVC
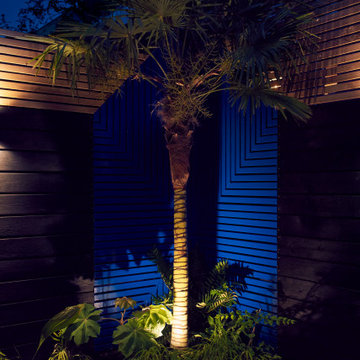
Esempio di un piccolo privacy in giardino tropicale esposto a mezz'ombra dietro casa in estate con pavimentazioni in pietra naturale e recinzione in legno
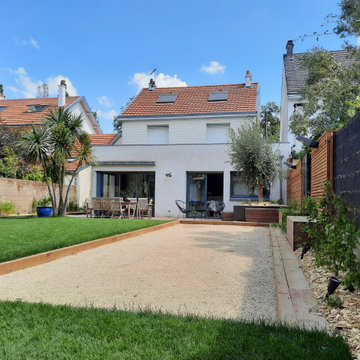
Foto di un privacy in giardino design esposto in pieno sole di medie dimensioni e dietro casa in primavera con pedane e recinzione in legno
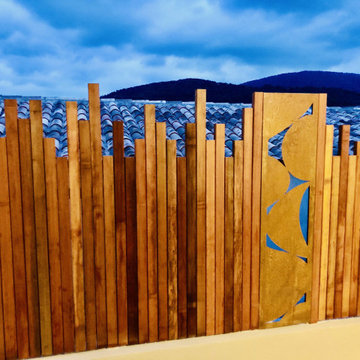
Aménagement d'un écran décoratif en bois naturel avec insertion de totem en acier Corten.
Installation de jardinière en acier Corten.
Finition de sol en ballast.
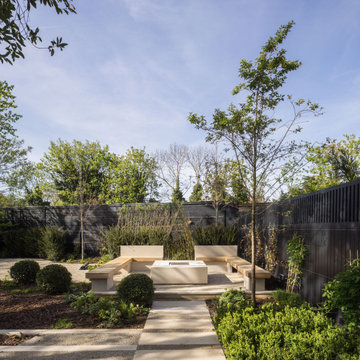
From the architect's website:
"Sophie Bates Architects and Zoe Defert Architects have recently completed a refurbishment and extension across four floors of living to a Regency-style house, adding 125sqm to the family home. The collaborative approach of the team, as noted below, was key to the success of the design.
The generous basement houses fantastic family spaces - a playroom, media room, guest room, gym and steam room that have been bought to life through crisp, contemporary detailing and creative use of light. The quality of basement design and overall site detailing was vital to the realisation of the concept on site. Linear lighting to floors and ceiling guides you past the media room through to the lower basement, which is lit by a 10m long frameless roof light.
The ground and upper floors house open plan kitchen and living spaces with views of the garden and bedrooms and bathrooms above. At the top of the house is a loft bedroom and bathroom, completing the five bedroom house. All joinery to the home
was designed and detailed by the architects. A careful, considered approach to detailing throughout creates a subtle interplay between light, material contrast and space."
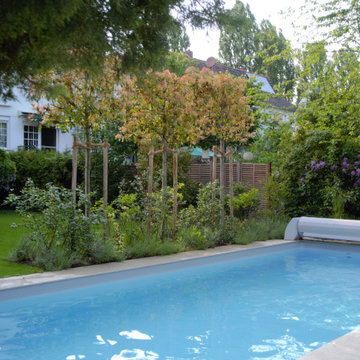
Immagine di un privacy in giardino contemporaneo esposto a mezz'ombra di medie dimensioni e nel cortile laterale in primavera con pavimentazioni in cemento
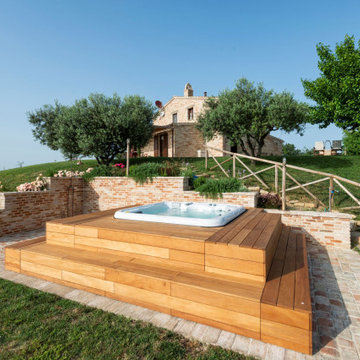
Immagine di un piccolo privacy in giardino country esposto in pieno sole in cortile con pavimentazioni in mattoni
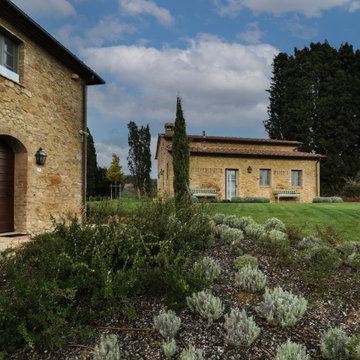
Esterni complesso con vista giardino
Idee per un ampio giardino mediterraneo esposto in pieno sole davanti casa in autunno con pacciame e recinzione in metallo
Idee per un ampio giardino mediterraneo esposto in pieno sole davanti casa in autunno con pacciame e recinzione in metallo
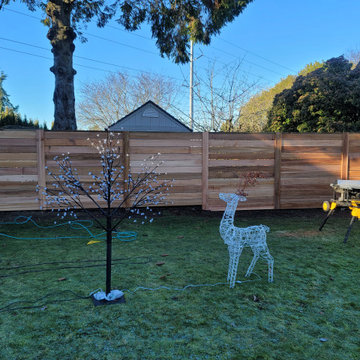
Immagine di un grande privacy in giardino minimalista esposto in pieno sole dietro casa con recinzione in legno
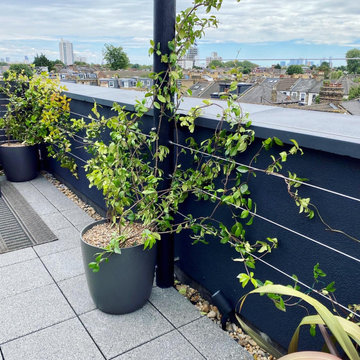
We helped design and then planted up a system of wired trellises to provide screening and privacy to this north London roof garden. The brief required us to maintain the views of the City but give the clients more seclusion.
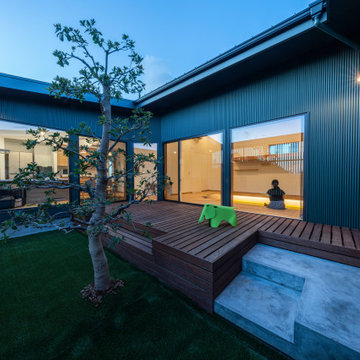
猫を安心して遊ばせることが出来る中庭。
ウッドデッキ、モルタル、芝、土など様々な素材で五感を刺激し、室内飼いの猫たちのストレスを軽減。
木登りしたり走り回ったり隠れたりと本能的な行動を促すこともまた環境エンリッチメントの向上につながっている。
程よい間隔のルーバーフェンスは猫の脱走を防止しつつ、猫たちが外を眺めて楽しむことも出来る。
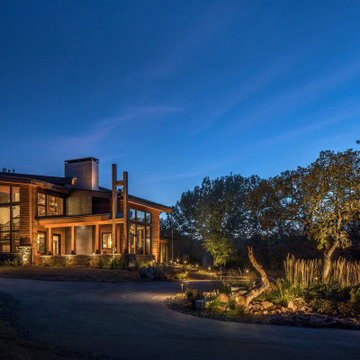
Driveway Landscape Lighting
"We have four larger path lights around the circle drive to improve visibility and guide people on the property at night," explains McKay Lighting's designer.
The center island landscape features an old wood log from the campground. "We hid a couple of fixtures in the landscape that highlight the log yet won't blind people as they drive by."
read more: www.mckaylighting.com/blog/architectural-lighting-enhance-elkorn-home
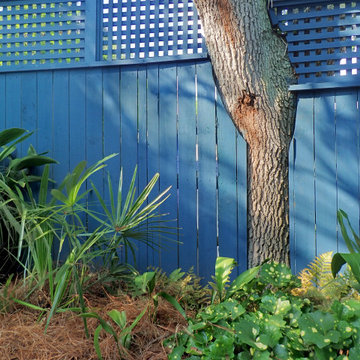
Idee per un privacy in giardino stile marinaro esposto a mezz'ombra dietro casa con pacciame
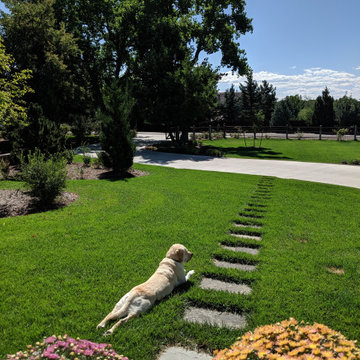
Dakin has been working with the owners of this site realize their dream of cultivating a rich and meaningful landscape around their home. Because of their deep engagement with their land and garden, the landscape has guided the entire design process, from architecture to civil engineering to landscape design.
All architecture on site is oriented toward the garden, a park-like, multi-use environment that includes a walking labyrinth, restored prairie, a Japanese garden, an orchard, vegetable beds, berry brambles, a croquet lawn and a charred wood outdoor shower. Dakin pays special attention to materials at every turn, selecting an antique sugar bowl for the outdoor fire pit, antique Japanese roof tiles to create blue edging, and stepping stones imported from India. In addition to its diversity of garden types, this permacultural paradise is home to chickens, ducks, and bees. A complex irrigation system was designed to draw alternately from wells and cisterns.
Dakin has also had the privilege of creating an arboretum of diverse and rare trees that she based on Olmsted’s design for Central Park. Trees were selected to display a variety of seasonally shifting delights: spring blooms, fall berries, winter branch structure. Mature trees onsite were preserved and sometimes moved to new locations.
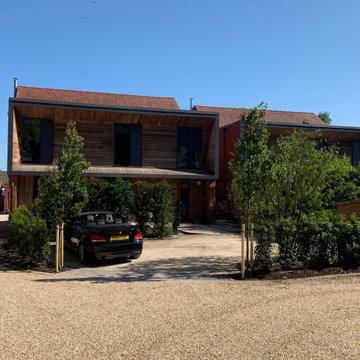
The property had quite a large front drive & the client wanted to create a private front garden.
We removed the deciduous hedge planting and replanted evergreen hedging, giving a much smarter look.
The front drive was reduced by half and divided with a tall yew hedge, slatted cedar fencing and bamboo screening.
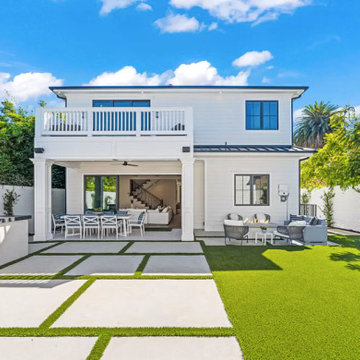
backyard remodel Laguna HIlls Orange county
Esempio di un piccolo giardino contemporaneo esposto in pieno sole dietro casa in primavera con pavimentazioni in cemento e recinzione in pietra
Esempio di un piccolo giardino contemporaneo esposto in pieno sole dietro casa in primavera con pavimentazioni in cemento e recinzione in pietra
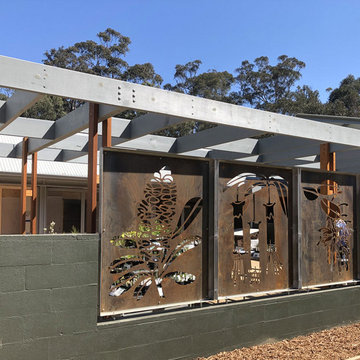
Custom designed laser cut corten steel decorative screen. Geoff Lovie Architect commissioned these panels to incorporate into his design for the plant shop area at the Eurobodalla Shire Botanic Gardens. From left to right, banksia spinulosa, correa baeuerlenii and grevillea. Designed by Ilia Chidzey of Decor Fusion.
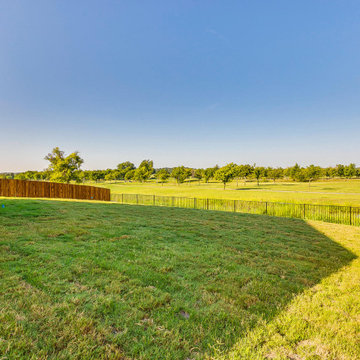
Esempio di un grande privacy in giardino tradizionale esposto in pieno sole dietro casa
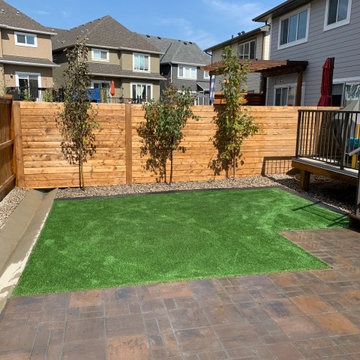
Our client wanted a maintenance free yard with no grass and minimal plantings. We designed and constructed a simple but very effective yard that suited their young family well. With a synthetic grass area for their children to play (and a future play structure) as well as a large paver patio for a dining table and chimenea for gatherings, this yard is all about enjoying the moments, not doing yard work!! We dressed it up with a few trees that will grow to provide some privacy as well as a nice cedar fence and privacy screens. Concrete edging rounds out the project that will ensure many years of enjoyment with no hassles!!
Privacy in Giardino blu - Foto e idee
4