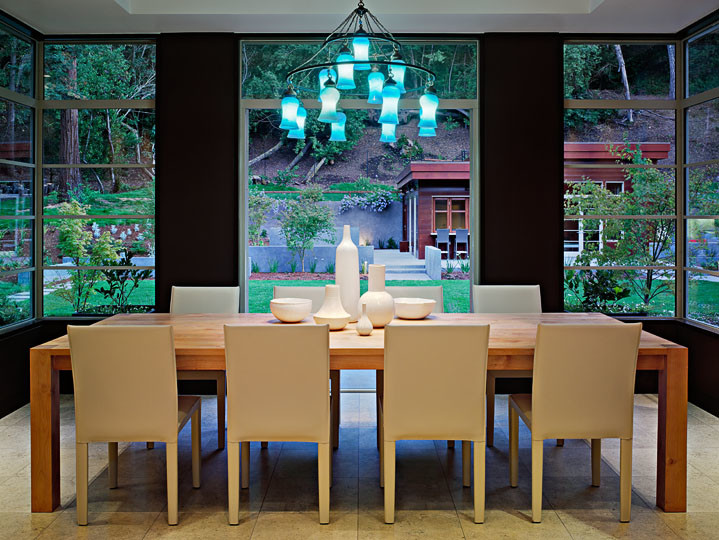
Portola Valley Modern Retreat
This residence was designed as a series of linked pavilions inspired by the relationship to nature found in traditional Japanese vernacular architecture. The site was conceived and planned in collaboration with Brent Cottong, landscape architect, creating an integration of interior and exterior living spaces, view corridors and site lines. The home was sited around existing natural elements that include a heritage Coast Live Oak tree, a stand of redwoods and a seasonal creek.
The interior of the house glows with natural light that suffuses the space. The geometry and fenestration maximize natural light and incorporate energy efficient climate-responsive solar design principles. Solar orientation photographs were taken throughout the site, on which a solar study was based, contributing to the generation of the design.
