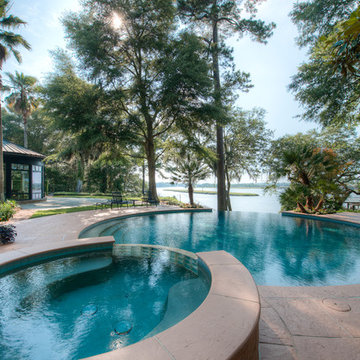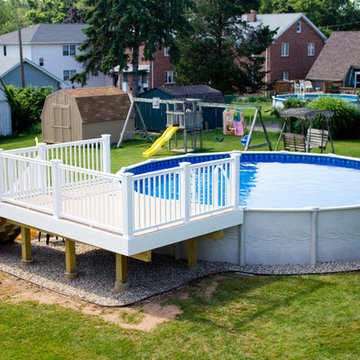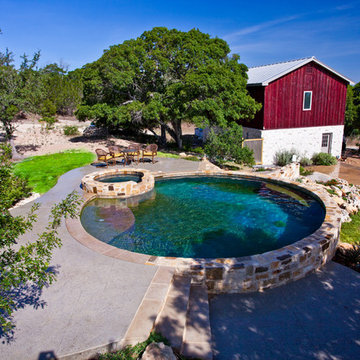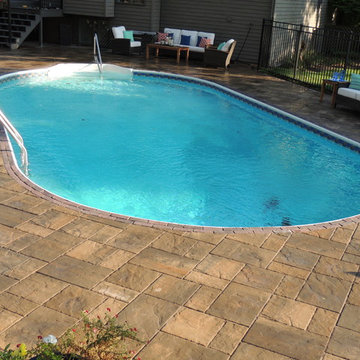Piscine rotonde - Foto e idee
Filtra anche per:
Budget
Ordina per:Popolari oggi
81 - 100 di 1.757 foto
1 di 2
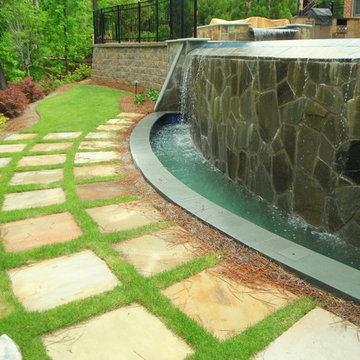
Idee per una piscina a sfioro infinito rotonda di medie dimensioni e dietro casa con fontane
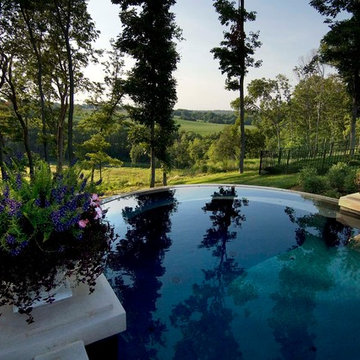
Pool detail
Idee per una grande piscina a sfioro infinito classica rotonda dietro casa con pavimentazioni in pietra naturale
Idee per una grande piscina a sfioro infinito classica rotonda dietro casa con pavimentazioni in pietra naturale
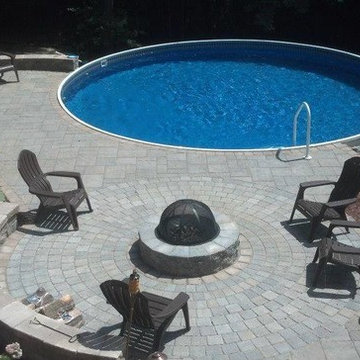
Idee per una piccola piscina a sfioro infinito moderna rotonda con pavimentazioni in cemento
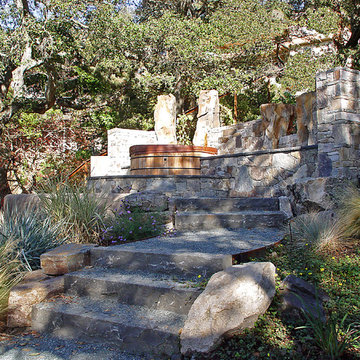
This property has a wonderful juxtaposition of modern and traditional elements, which are unified by a natural planting scheme. Although the house is traditional, the client desired some contemporary elements, enabling us to introduce rusted steel fences and arbors, black granite for the barbeque counter, and black African slate for the main terrace. An existing brick retaining wall was saved and forms the backdrop for a long fountain with two stone water sources. Almost an acre in size, the property has several destinations. A winding set of steps takes the visitor up the hill to a redwood hot tub, set in a deck amongst walls and stone pillars, overlooking the property. Another winding path takes the visitor to the arbor at the end of the property, furnished with Emu chaises, with relaxing views back to the house, and easy access to the adjacent vegetable garden.
Photos: Simmonds & Associates, Inc.
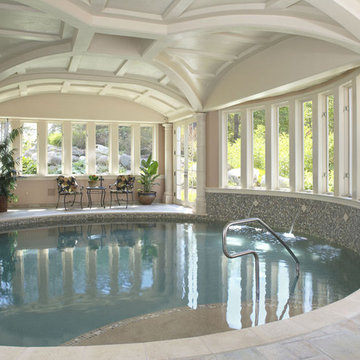
This pool room is part of a second phase addition to this already wonderful home. The original house had been carefully designed to take advantage of its rural setting including views of a water area, nature preserve, and woods. In order to maintain these views while providing a large indoor room for the pool, the project required a unique and difficult concept to be executed. We decided to place the pool room at the basement level where no views would be disturbed. In order to accomplish this, the pool itself was excavated below existing foundation walls requiring substantial shoring and engineering work. The roof of the pool room is a combination of cast-in-place concrete vaults and concrete plank, forming a patio surface and lawn area above. A unique skylight in this lawn area floods the below-grade room with wonderful day lighting. The end result actually enhances the views from the home by providing an elevated stone patio overlooking the ponds and nature preserve. The pool room also enjoys this view as well. We believe the final result of the project shows a very well integrated design which overcame substantial engineering challenges to form a highly functional and well designed solution.
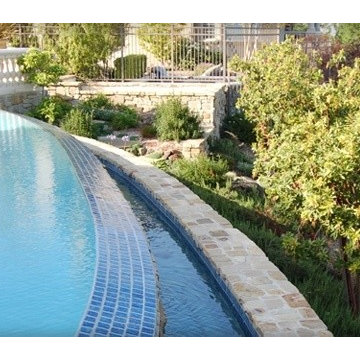
by Karen Aitken
Esempio di una piscina a sfioro infinito mediterranea rotonda di medie dimensioni e dietro casa con pavimentazioni in pietra naturale
Esempio di una piscina a sfioro infinito mediterranea rotonda di medie dimensioni e dietro casa con pavimentazioni in pietra naturale
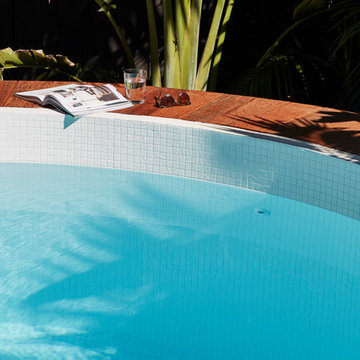
The Barefoot Bay Cottage is the first-holiday house to be designed and built for boutique accommodation business, Barefoot Escapes (www.barefootescapes.com.au). Working with many of The Designory’s favourite brands, it has been designed with an overriding luxe Australian coastal style synonymous with Sydney based team. The newly renovated three bedroom cottage is a north facing home which has been designed to capture the sun and the cooling summer breeze. Inside, the home is light-filled, open plan and imbues instant calm with a luxe palette of coastal and hinterland tones. The contemporary styling includes layering of earthy, tribal and natural textures throughout providing a sense of cohesiveness and instant tranquillity allowing guests to prioritise rest and rejuvenation.
Images captured by Jessie Prince
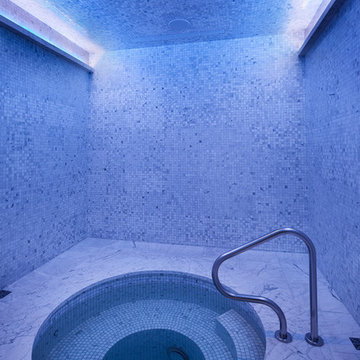
steve Lerum
Esempio di una piscina coperta contemporanea rotonda con una vasca idromassaggio e piastrelle
Esempio di una piscina coperta contemporanea rotonda con una vasca idromassaggio e piastrelle
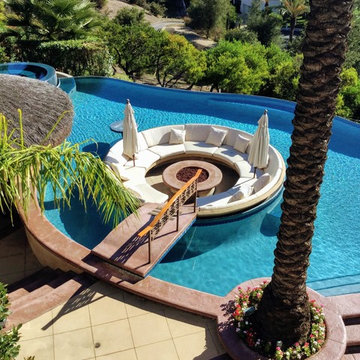
Custom Bench Seating, Back Cushions and Pillows for Round Fire Pit Fabricated By Sloan Reis.
Esempio di una grande piscina design rotonda dietro casa
Esempio di una grande piscina design rotonda dietro casa
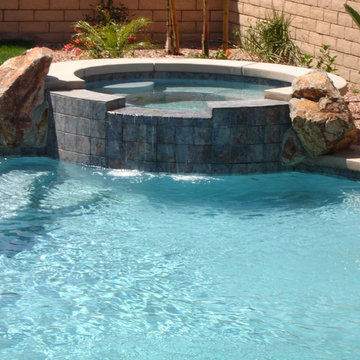
Foto di una piccola piscina naturale tropicale rotonda dietro casa con una vasca idromassaggio e pedane
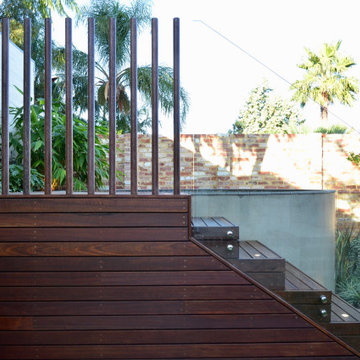
Foto di una piccola piscina fuori terra moderna rotonda dietro casa con paesaggistica bordo piscina e pedane
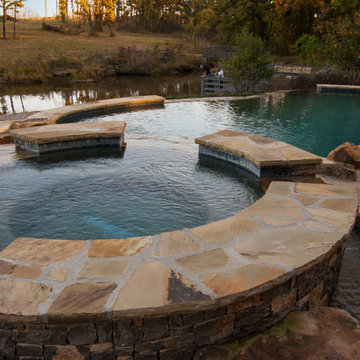
DRM Design Group
Foto di una piscina country rotonda di medie dimensioni e dietro casa con una vasca idromassaggio e pavimentazioni in pietra naturale
Foto di una piscina country rotonda di medie dimensioni e dietro casa con una vasca idromassaggio e pavimentazioni in pietra naturale
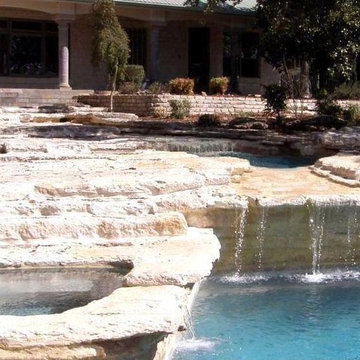
Idee per una grande piscina monocorsia mediterranea rotonda dietro casa con fontane e pavimentazioni in pietra naturale
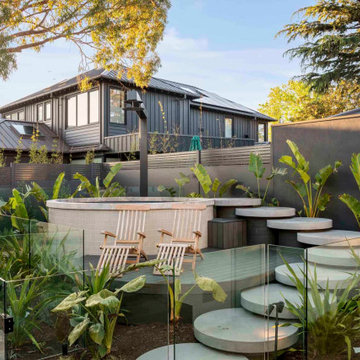
The Block 2023's Kyle and Leslie opted for a Plungie Arena in Mediterranean Blue. Above-ground installation was a great choice for this backyard as it allowed the round shape of the pool to be truly appreciated. House 1’s landscape design is a great example of how the Arena can enhance lifestyle and property value without sacrificing too much backyard space.
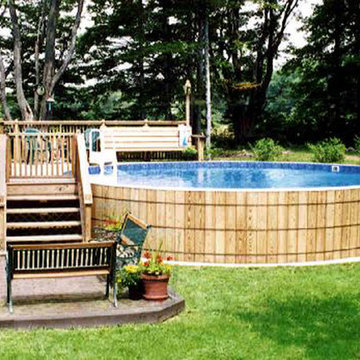
24' Round Pool, Pennsylvania
Immagine di una piscina fuori terra tradizionale rotonda dietro casa con lastre di cemento
Immagine di una piscina fuori terra tradizionale rotonda dietro casa con lastre di cemento
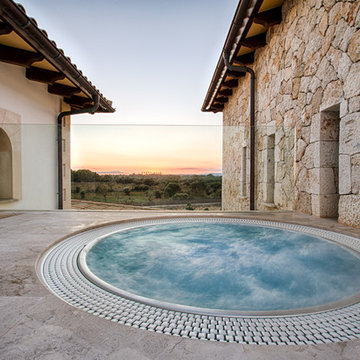
Immagine di una piscina mediterranea rotonda di medie dimensioni e sul tetto con una vasca idromassaggio
Piscine rotonde - Foto e idee
5
