Piscine rotonde con piastrelle - Foto e idee
Filtra anche per:
Budget
Ordina per:Popolari oggi
1 - 20 di 100 foto
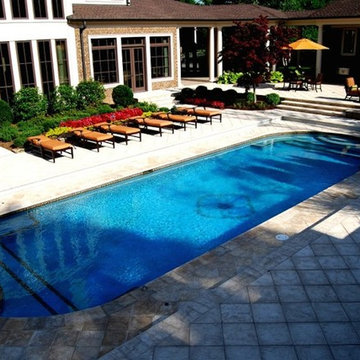
Immagine di una grande piscina monocorsia classica rotonda dietro casa con piastrelle
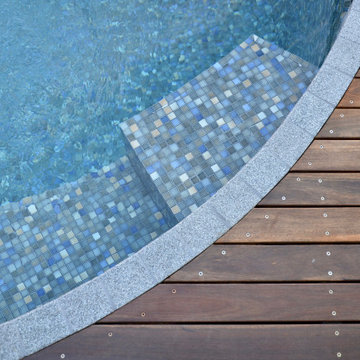
Esempio di una piccola piscina fuori terra moderna rotonda dietro casa con paesaggistica bordo piscina e piastrelle
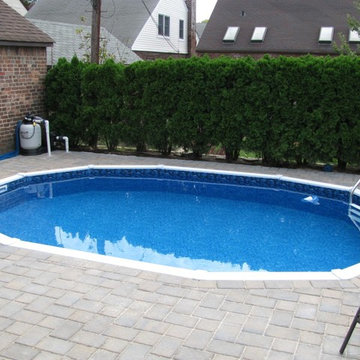
Whether its an in-ground pool or semi in-ground pool, your home or establishment will look great. Professional quality and service.
Call today! 718-746-5005
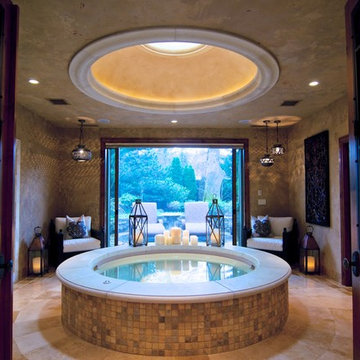
Foto di una piccola piscina coperta fuori terra mediterranea rotonda con una vasca idromassaggio e piastrelle
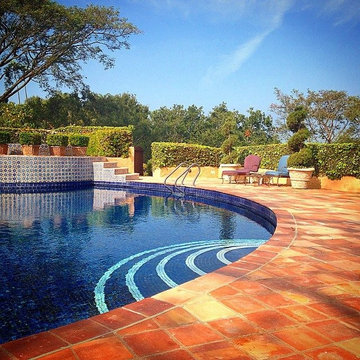
We repaired about 40% of saltillo tile 8x8, regrout it and installed new deco seal expansion grout as well as repaired many decorative tiles on the front wall of the jacuzzi and Installed new pool ladder.
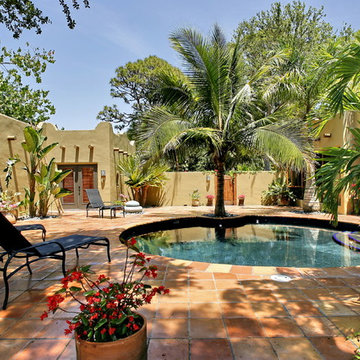
Ispirazione per una piscina american style rotonda dietro casa con piastrelle
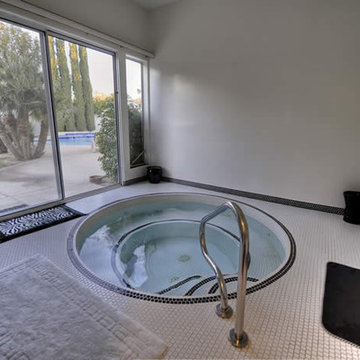
One of a kind custom built Contemporary Home by Fratantoni Luxury Estates. If you like what you see be sure to follow us on Houzz and check us out at www.FratantoniLuxuryEstates.com
Follow us on Facebook, Pinterest, Instagram and Twitter for more inspirational photos and updates!!
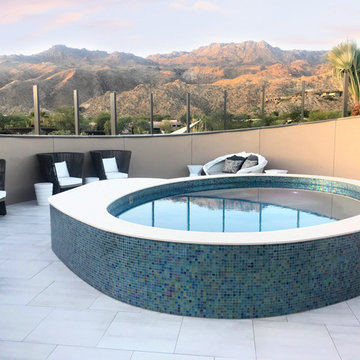
Custom designed circular stainless steel spa with built-in stairs and benches.
Immagine di una piscina fuori terra design rotonda sul tetto con una vasca idromassaggio e piastrelle
Immagine di una piscina fuori terra design rotonda sul tetto con una vasca idromassaggio e piastrelle
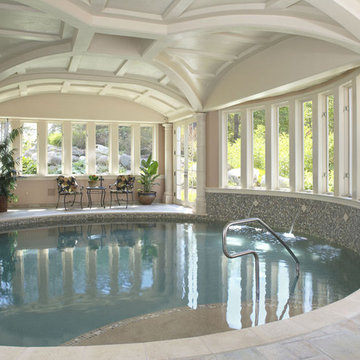
This pool room is part of a second phase addition to this already wonderful home. The original house had been carefully designed to take advantage of its rural setting including views of a water area, nature preserve, and woods. In order to maintain these views while providing a large indoor room for the pool, the project required a unique and difficult concept to be executed. We decided to place the pool room at the basement level where no views would be disturbed. In order to accomplish this, the pool itself was excavated below existing foundation walls requiring substantial shoring and engineering work. The roof of the pool room is a combination of cast-in-place concrete vaults and concrete plank, forming a patio surface and lawn area above. A unique skylight in this lawn area floods the below-grade room with wonderful day lighting. The end result actually enhances the views from the home by providing an elevated stone patio overlooking the ponds and nature preserve. The pool room also enjoys this view as well. We believe the final result of the project shows a very well integrated design which overcame substantial engineering challenges to form a highly functional and well designed solution.
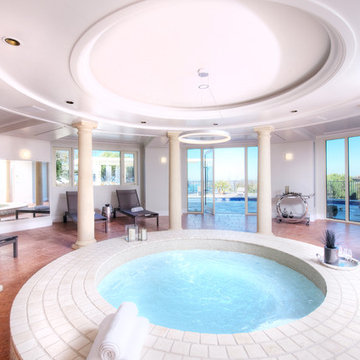
Astonishing luxury and resort-like amenities in this gated, entirely private, and newly-refinished, approximately 14,000 square foot residence on approximately 1.4 level acres.
The living quarters comprise the five-bedroom, five full, and three half-bath main residence; the separate two-level, one bedroom, one and one-half bath guest house with kitchenette; and the separate one bedroom, one bath au pair apartment.
The luxurious amenities include the curved pool, spa, sauna and steam room, tennis court, large level lawns and manicured gardens, recreation/media room with adjacent wine cellar, elevator to all levels of the main residence, four-car enclosed garage, three-car carport, and large circular motor court.
The stunning main residence provides exciting entry doors and impressive foyer with grand staircase and chandelier, large formal living and dining rooms, paneled library, and dream-like kitchen/family area. The en-suite bedrooms are large with generous closet space and the master suite offers a huge lounge and fireplace.
The sweeping views from this property include Mount Tamalpais, Sausalito, Golden Gate Bridge, San Francisco, and the East Bay. Few homes in Marin County can offer the rare combination of privacy, captivating views, and resort-like amenities in newly finished, modern detail.
Total of seven bedrooms, seven full, and four half baths.
185 Gimartin Drive Tiburon CA
Presented by Bill Bullock and Lydia Sarkissian
Decker Bullock Sotheby's International Realty
www.deckerbullocksir.com
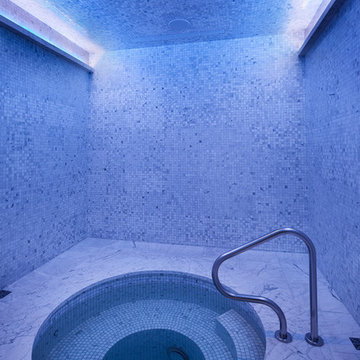
steve Lerum
Esempio di una piscina coperta contemporanea rotonda con una vasca idromassaggio e piastrelle
Esempio di una piscina coperta contemporanea rotonda con una vasca idromassaggio e piastrelle
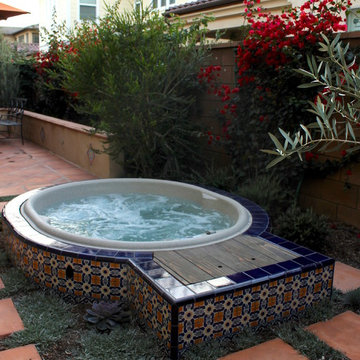
With this small backyard, we sunk a small hot tub and surrounded it with a wall to install decorative tiles. Looking out the window shows a colorful bougainvillea.
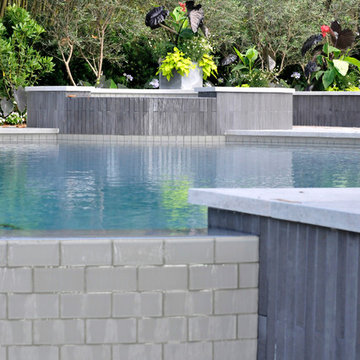
The tile of the pool and spa spill walls are the backdrop for the dynamic flow of water. The composition of grays in the tile and pool compliment each other. Wes Fredsell Photography
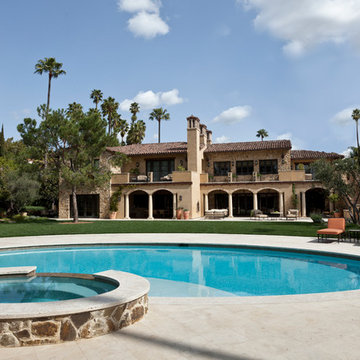
Esempio di un'ampia piscina mediterranea rotonda dietro casa con una vasca idromassaggio e piastrelle
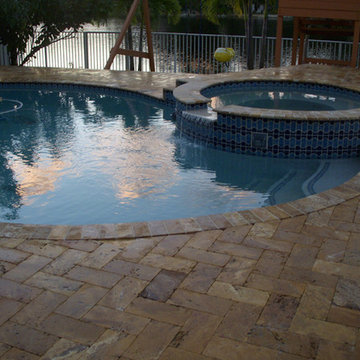
Idee per una grande piscina monocorsia rotonda dietro casa con piastrelle e una vasca idromassaggio
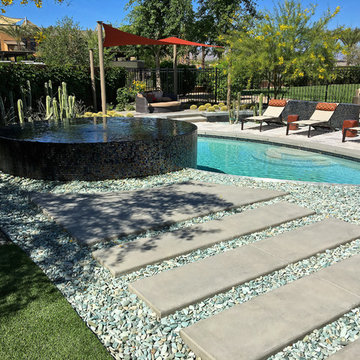
The hot tub is seat wall height (18") from finished grade and the circular form continues to the bottom of the "splash" pool.
Idee per una piscina a sfioro infinito design rotonda dietro casa e di medie dimensioni con una vasca idromassaggio e piastrelle
Idee per una piscina a sfioro infinito design rotonda dietro casa e di medie dimensioni con una vasca idromassaggio e piastrelle
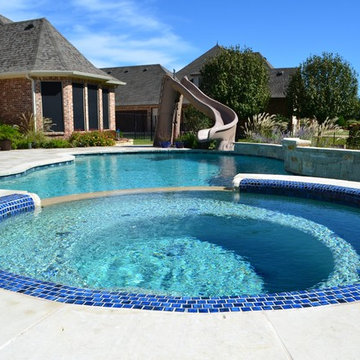
Ortus Exteriors - This beautiful one-acre home needed an even more beautiful outdoor upgrade! The pool features a large tanning ledge, an elevated back wall with 3 sheer-descent waterfalls, a TurboTwist slide, and PebbleSheen Irish Mist finish. Travertine pavers were used for the decking. The elevated spa has a waterfall spillway and a curved ledge with smooth 1" tile. The 600 sq. ft. pool cabana is perfect for those hot Texas summers! Besides the convenient bathroom, outdoor shower, and storage space, there's an entire kitchen for backyard chefs. Granite counter tops with outlets for appliances and a sink will take care of all the prep work, and a stainless steel grill with a side burner and smoker will take care of the meats. In the corner, a built-in vented stone fireplace with a mounted TV and seating area allows for movies, shows, and football games. Outside the drop-ceiling cabana is a gas fire pit with plenty of seating for s'mores nights. We put on the finishing touches with appropriate landscaping and lighting. It was a pleasure to design and build such an all-encompassing project for a great customer!
We design and build luxury swimming pools and outdoor living areas the way YOU want it. We focus on all-encompassing projects that transform your land into a custom outdoor oasis. Ortus Exteriors is an authorized Belgard contractor, and we are accredited with the Better Business Bureau.
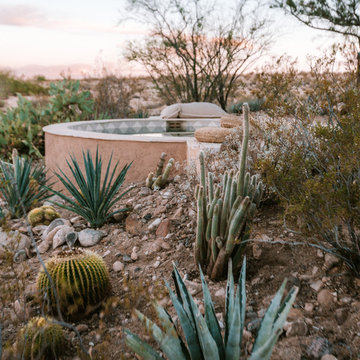
6" Triangles in a blend of Milky Way and Sand Dune
Design and Photos by The Joshua Tree House
Immagine di una piccola piscina fuori terra stile rurale rotonda dietro casa con piastrelle
Immagine di una piccola piscina fuori terra stile rurale rotonda dietro casa con piastrelle
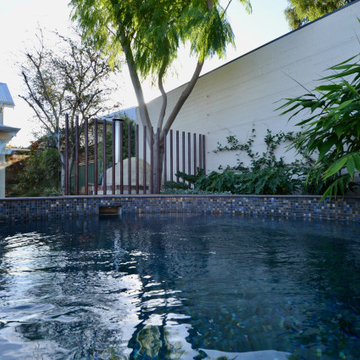
Foto di una piccola piscina fuori terra minimalista rotonda dietro casa con paesaggistica bordo piscina e piastrelle
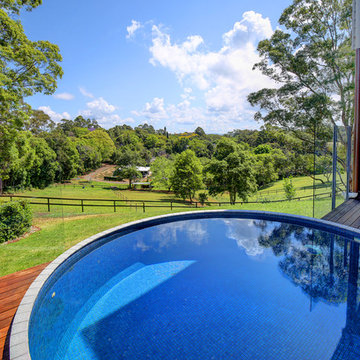
Stunning mosaic tiled plunge pool complements a timber deck
Ispirazione per una piscina fuori terra country rotonda di medie dimensioni e dietro casa con piastrelle
Ispirazione per una piscina fuori terra country rotonda di medie dimensioni e dietro casa con piastrelle
Piscine rotonde con piastrelle - Foto e idee
1