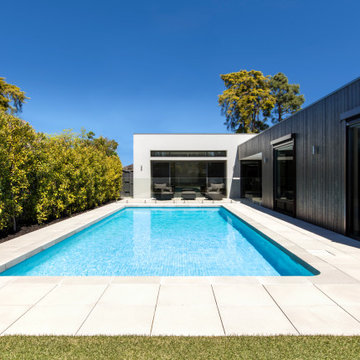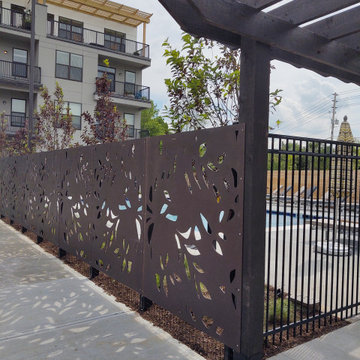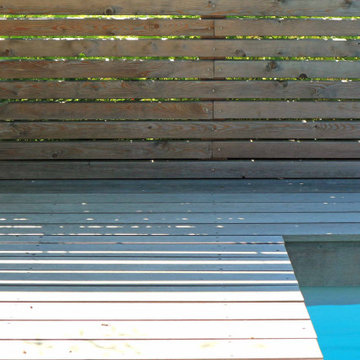Piscine - Foto e idee
Filtra anche per:
Budget
Ordina per:Popolari oggi
121 - 140 di 1.289 foto
1 di 2
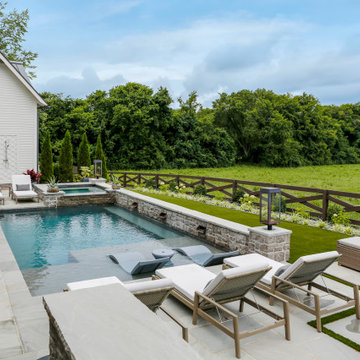
Idee per una grande piscina country rettangolare dietro casa con pavimentazioni in pietra naturale
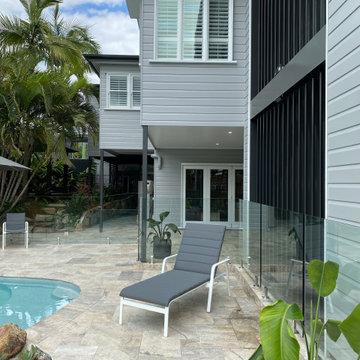
The outdoor dining and seating areas flow into the pool area, creating a resort style grand space for entertaining. Continuous flooring, travertine in a French lay pattern, creates an even greater sense of space, whilst clear glass pool fencing ensures good site lines into the pool area.
Between the pool and the undercover area, a motorised screen of louvre blades provide for some modern luxury. Triggered by rain or operated via remote control, the double height louvres can provide privacy, capture views to the pool, direct breezes into the home or shield the owners from the weather.
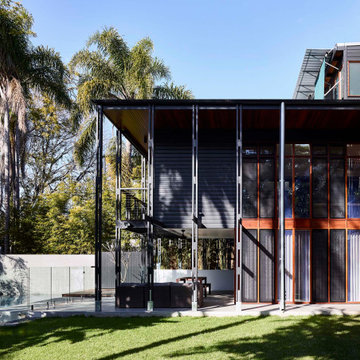
Foto di una piscina monocorsia moderna rettangolare di medie dimensioni e dietro casa con piastrelle
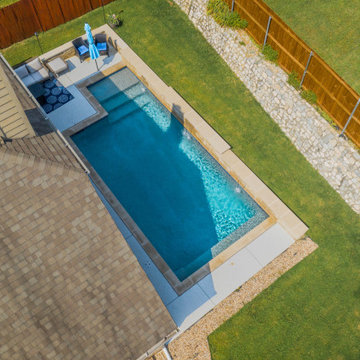
Esempio di una piscina moderna a "L" di medie dimensioni e dietro casa con cemento stampato
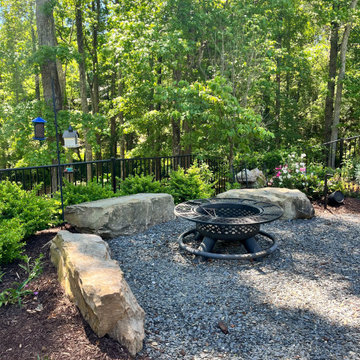
Multiple terraces with various features and one very large retaining wall provided many functional spaces for this client.
Esempio di una grande piscina tradizionale personalizzata dietro casa con pavimentazioni in pietra naturale
Esempio di una grande piscina tradizionale personalizzata dietro casa con pavimentazioni in pietra naturale
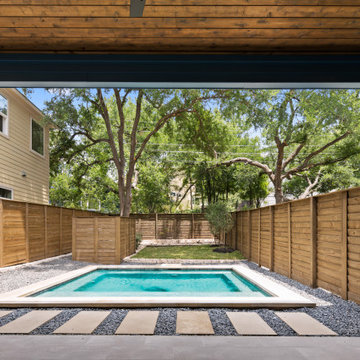
Esempio di una piscina contemporanea rettangolare di medie dimensioni e dietro casa con ghiaia
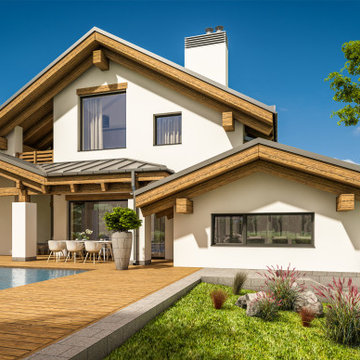
A classic San Diego family home! Our clients were looking to build their dream home that would have their grandkids also wish to stay longer in! This 4 bed, 4 bath, new lap pool and open kitchen space was able to be completed with a comprehensive Design, Permitting & Construction process on schedule and within budget.
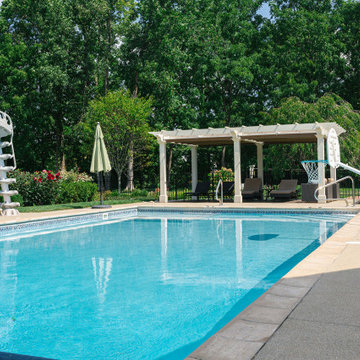
Nicholson Builders partnered with ShadeFX for a backyard renovation in Columbus, Ohio. The Nicholson team built a large pergola for the homeowner’s poolside lounge area and ShadeFX customized two manual 14′ x 10′ retractable canopies in Sunbrella Cocoa to fit the structure.
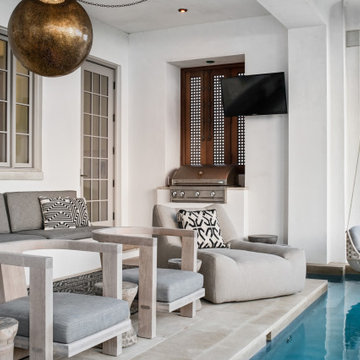
Gulf-Front Grandeur
Private Residence / Alys Beach, Florida
Architect: Khoury & Vogt Architects
Builder: Hufham Farris Construction
---
This one-of-a-kind Gulf-front residence in the New Urbanism community of Alys Beach, Florida, is truly a stunning piece of architecture matched only by its views. E. F. San Juan worked with the Alys Beach Town Planners at Khoury & Vogt Architects and the building team at Hufham Farris Construction on this challenging and fulfilling project.
We supplied character white oak interior boxed beams and stair parts. We also furnished all of the interior trim and paneling. The exterior products we created include ipe shutters, gates, fascia and soffit, handrails, and newels (balcony), ceilings, and wall paneling, as well as custom columns and arched cased openings on the balconies. In addition, we worked with our trusted partners at Loewen to provide windows and Loewen LiftSlide doors.
Challenges:
This was the homeowners’ third residence in the area for which we supplied products, and it was indeed a unique challenge. The client wanted as much of the exterior as possible to be weathered wood. This included the shutters, gates, fascia, soffit, handrails, balcony newels, massive columns, and arched openings mentioned above. The home’s Gulf-front location makes rot and weather damage genuine threats. Knowing that this home was to be built to last through the ages, we needed to select a wood species that was up for the task. It needed to not only look beautiful but also stand up to those elements over time.
Solution:
The E. F. San Juan team and the talented architects at KVA settled upon ipe (pronounced “eepay”) for this project. It is one of the only woods that will sink when placed in water (you would not want to make a boat out of ipe!). This species is also commonly known as ironwood because it is so dense, making it virtually rot-resistant, and therefore an excellent choice for the substantial pieces of millwork needed for this project.
However, ipe comes with its own challenges; its weight and density make it difficult to put through machines and glue. These factors also come into play for hinging when using ipe for a gate or door, which we did here. We used innovative joining methods to ensure that the gates and shutters had secondary and tertiary means of support with regard to the joinery. We believe the results speak for themselves!
---
Photography by Layne Lillie, courtesy of Khoury & Vogt Architects
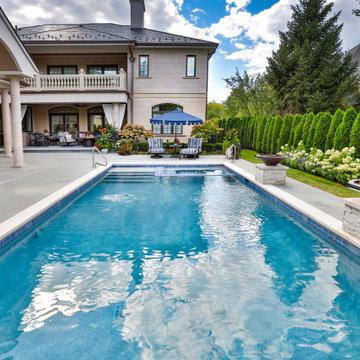
Request Free Quote
This rectangular pool in Park Ridge, IL measures 16’0” x 32’0” with water depths ranging from 3’6” to 5’0”. The hot tub situated inside the pool measures 6’0” x 8’0”. Adjacent to the hot tub is a tanning ledge measuring 4’6” x 7’0”. Both the pool and hot tub feature LED color changing lights. The pool is surrounded by 4 LED laminar flow jet water features. There are also two Grand Effects 31” Essex series automated fire/water combination features set upon stone columns. The pool and hot tub are covered by an automatic hydraulic pool cover with a custom stone walk-on lid system. Both the pool and hot tub are finished with Wet Edge Primera Stone interior finishes. The pool coping is Valders Limestone. The pool features deco style perimeter waterline tiles as well as diamond accent tiles on the steps and benches. Photography by e3.
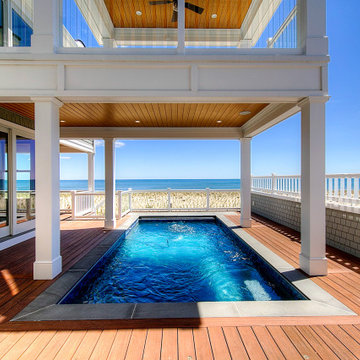
Foto di una piscina fuori terra stile marinaro rettangolare nel cortile laterale con pedane
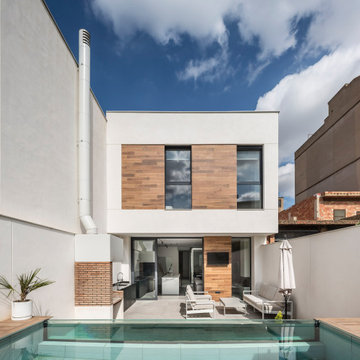
Esempio di una piscina fuori terra moderna rettangolare di medie dimensioni e dietro casa con piastrelle
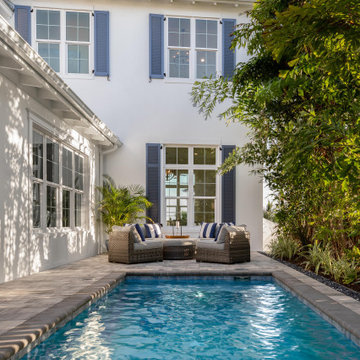
The outdoor pool area in Camlin Custom Homes Courageous Model Home at Redfish Cove is part of the outdoor courtyard, and cabana area. This private backyard retreat provides a great entertainment area for family and friends.
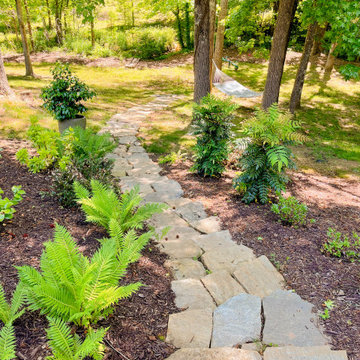
Multiple terraces with various features and one very large retaining wall provided many functional spaces for this client.
Esempio di una grande piscina classica personalizzata dietro casa con pavimentazioni in pietra naturale
Esempio di una grande piscina classica personalizzata dietro casa con pavimentazioni in pietra naturale
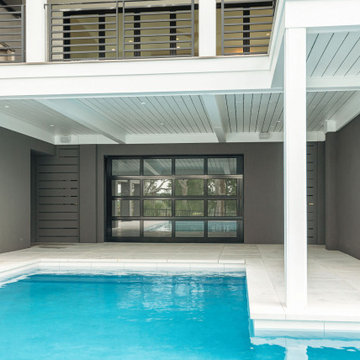
Immagine di una grande piscina moderna a "L" dietro casa con pavimentazioni in cemento
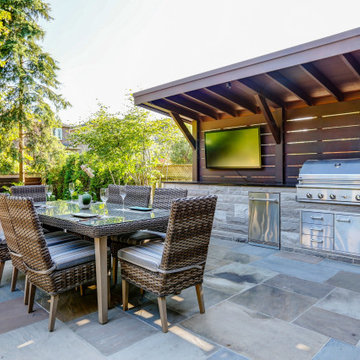
The large terrace is highlighted by an 8-person dining table and custom barbecue station clad in Wiarton Eramosa ledgerock with a painted cedar windbreak screen that lends privacy. The premium Delta Heat stainless steel grill, storage drawers and fridge are topped with a polished granite countertop and wide-screen TV.
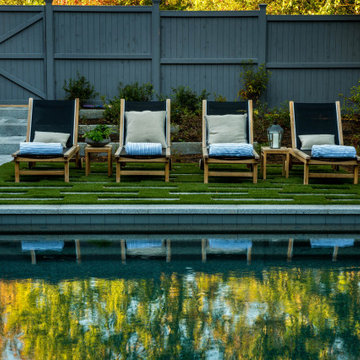
Idee per una piccola piscina monocorsia design rettangolare dietro casa con lastre di cemento
Piscine - Foto e idee
7
