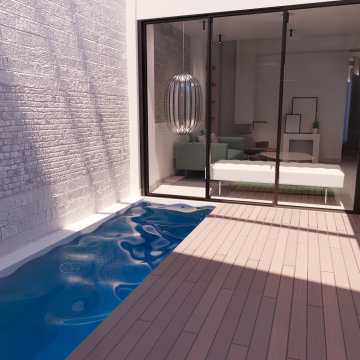Piscine piccole - Foto e idee
Filtra anche per:
Budget
Ordina per:Popolari oggi
1 - 20 di 76 foto
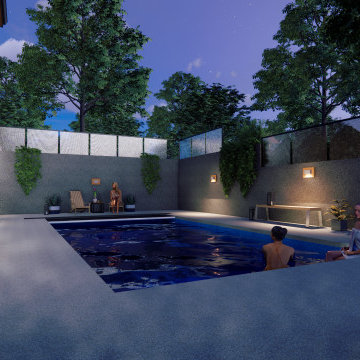
Idee per una piccola piscina moderna rettangolare dietro casa con lastre di cemento
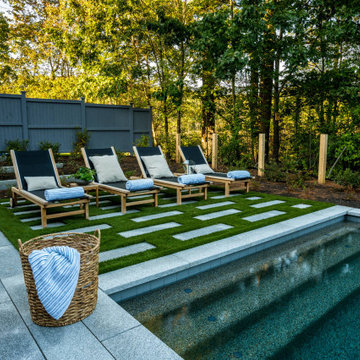
Ispirazione per una piccola piscina monocorsia minimal rettangolare dietro casa con lastre di cemento
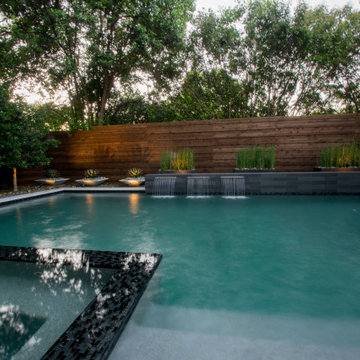
Dallas small yard - beautiful modern pool project with outdoor living and a putting green designed by Mike Farley. Pool is surrounded by a safety fence. FarleyPoolDesigns.com
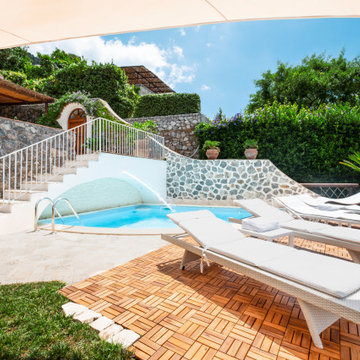
Zona piscina | Swimming pool area
Foto di una piccola piscina mediterranea personalizzata davanti casa con pavimentazioni in pietra naturale
Foto di una piccola piscina mediterranea personalizzata davanti casa con pavimentazioni in pietra naturale
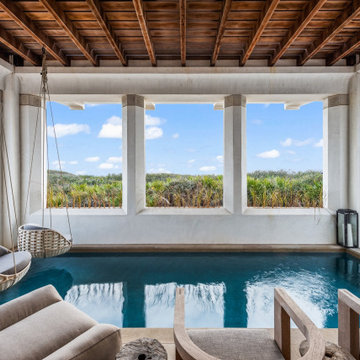
Gulf-Front Grandeur
Private Residence / Alys Beach, Florida
Architect: Khoury & Vogt Architects
Builder: Hufham Farris Construction
---
This one-of-a-kind Gulf-front residence in the New Urbanism community of Alys Beach, Florida, is truly a stunning piece of architecture matched only by its views. E. F. San Juan worked with the Alys Beach Town Planners at Khoury & Vogt Architects and the building team at Hufham Farris Construction on this challenging and fulfilling project.
We supplied character white oak interior boxed beams and stair parts. We also furnished all of the interior trim and paneling. The exterior products we created include ipe shutters, gates, fascia and soffit, handrails, and newels (balcony), ceilings, and wall paneling, as well as custom columns and arched cased openings on the balconies. In addition, we worked with our trusted partners at Loewen to provide windows and Loewen LiftSlide doors.
Challenges:
This was the homeowners’ third residence in the area for which we supplied products, and it was indeed a unique challenge. The client wanted as much of the exterior as possible to be weathered wood. This included the shutters, gates, fascia, soffit, handrails, balcony newels, massive columns, and arched openings mentioned above. The home’s Gulf-front location makes rot and weather damage genuine threats. Knowing that this home was to be built to last through the ages, we needed to select a wood species that was up for the task. It needed to not only look beautiful but also stand up to those elements over time.
Solution:
The E. F. San Juan team and the talented architects at KVA settled upon ipe (pronounced “eepay”) for this project. It is one of the only woods that will sink when placed in water (you would not want to make a boat out of ipe!). This species is also commonly known as ironwood because it is so dense, making it virtually rot-resistant, and therefore an excellent choice for the substantial pieces of millwork needed for this project.
However, ipe comes with its own challenges; its weight and density make it difficult to put through machines and glue. These factors also come into play for hinging when using ipe for a gate or door, which we did here. We used innovative joining methods to ensure that the gates and shutters had secondary and tertiary means of support with regard to the joinery. We believe the results speak for themselves!
---
Photography by Layne Lillie, courtesy of Khoury & Vogt Architects
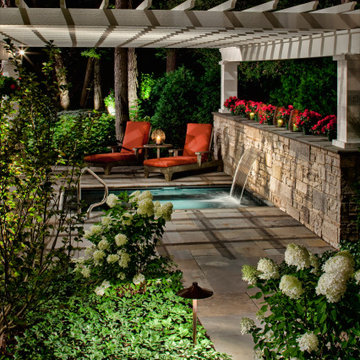
Idee per una piccola piscina chic rettangolare dietro casa con pavimentazioni in pietra naturale
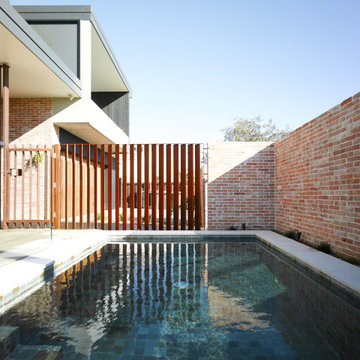
Ispirazione per una piccola piscina fuori terra industriale rettangolare dietro casa con pavimentazioni in pietra naturale
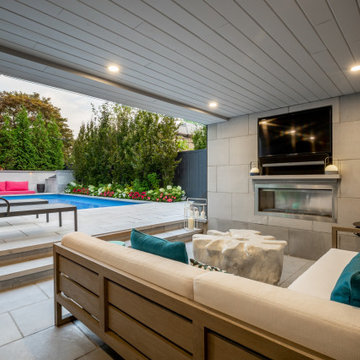
The sunken outdoor living room provides welcome shade on hot summer days and shelter from wind and rain during spring and fall. The pool deck has a built-in drainage trough across the front to catch the runoff. While open to the yard, the rows of beech along the side and cedars across the back provide complete privacy.
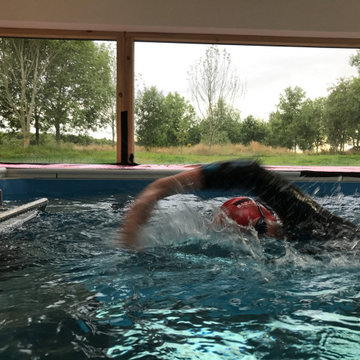
Key to the design solution was the client’s extensive brief and the desire to form a layout based on maximising natural light, views and the ‘feeling of space’. The brief seemingly split into three sections this included an open plan living and entertaining wing, a more private living and working wing and a recreational wing with a pool and gym to suit the client’s athletic lifestyle.
The form was derived from traditional vernacular architecture whilst the ‘three wing’ layout and the use of single storey elements and flat roofs helped to break down the massing of the overall building composition.
The material palette was carefully chosen to reflect the rural setting with the use of render, natural stone, slate and untreated vertical larch cladding. Contemporary detailing, large format glazing and zinc cladding have been used to give the house a modern edge.
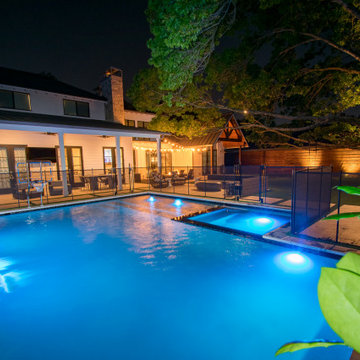
Dallas small yard - beautiful modern pool project with outdoor living and a putting green designed by Mike Farley. Pool is surrounded by a safety fence. FarleyPoolDesigns.com
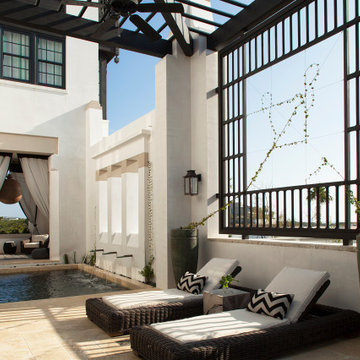
Riad Zasha: Middle Eastern Beauty at the Beach
Private Residence / Alys Beach, Florida
Architect: Khoury & Vogt Architects
Builder: Alys Beach Construction
---
“Riad Zasha resides in Alys Beach, a New Urbanist community along Scenic Highway 30-A in the Florida Panhandle,” says the design team at Khoury & Vogt Architects (KVA), the town architects of Alys Beach. “So named by the homeowner, who came with an explicit preference for something more exotic and Middle Eastern, the house evokes Moroccan and Egyptian influences spatially and decoratively while maintaining continuity with its surrounding architecture, all of which is tightly coded.” E. F. San Juan furnished Weather Shield impact-rated windows and doors, a mahogany impact-rated front door, and all of the custom exterior millwork, including shutters, screens, trim, handrails, and gates. The distinctive tower boasts indoor-outdoor “Florida room” living spaces caged in beautiful wooden mashrabiya grilles created by our team. The execution of this incredible home by the professionals at Alys Beach Construction and KVA resulted in a landmark residence for the town.
Challenges:
“Part of [the Alys Beach] coding, along with the master plan itself, dictated that a tower mark the corner of the lot,” says KVA. “Aligning this with the adjoining park to the south reinforces the axiality of each and locks the house into a greater urban whole.” The sheer amount of custom millwork created for this house made it a challenge, but a welcome one. The unique exterior called for wooden details everywhere, from the shutters to the handrails, mouldings and trim, roof decking, courtyard gates, ceiling panels for the Florida rooms, loggia screen panels, and more—but the tower was the standout element. The homeowners’ desire for Middle Eastern influences was met through the wooden mashrabiya (or moucharaby) oriel-style wooden latticework enclosing the third-story tower living space. Creating this focal point was some of our team’s most unique work to date, requiring the ultimate attention to detail, precision, and planning.
The location close to the Gulf of Mexico also dictated that we partner with our friends at Weather Shield on the impact-rated exterior windows and doors, and their Lifeguard line was perfect for the job. The mahogany impact-rated front door also combines safety and security with beauty and style.
Solution:
Working closely with KVA and Alys Beach Construction on the timeline and planning for our custom wood products, windows, and doors was monumental to the success of this build. The amount of millwork produced meant our team had to carefully manage their time while ensuring we provided the highest quality of detail and work. The location south of Scenic Highway 30-A, steps from the beach, also meant deciding with KVA and Alys Beach Construction what materials should be used for the best possible production quality and looks while adhering to coding and standing the test of time in the harsh Gulfside elements such as high winds, humidity, and salt.
The tower elements alone required the utmost care for building and installation. It was truly a test of skill for our team and Alys Beach Construction to create the corbels and other support pieces that would hold up the wooden oriel windows and latticework screens. We couldn’t be happier with the result and are genuinely honored to have been part of the talented team on such a cornerstone residence in the Alys Beach townscape.
---
Photography courtesy of Alys Beach
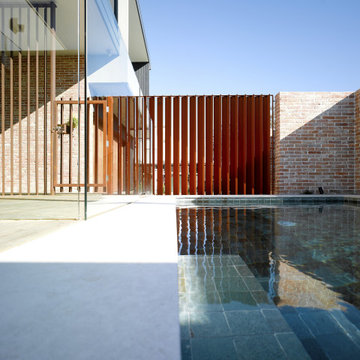
Foto di una piccola piscina fuori terra industriale rettangolare dietro casa con pavimentazioni in pietra naturale
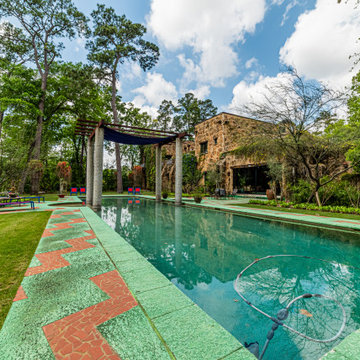
Foto di una piccola piscina monocorsia stile americano rettangolare dietro casa con cemento stampato
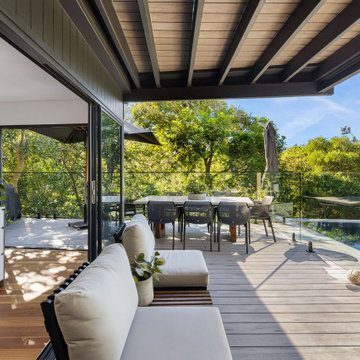
Kitchen flows directly onto reconstituted decking with wet edge plunge pool and tropical garden.
Foto di una piccola piscina a sfioro infinito costiera rettangolare nel cortile laterale con pedane
Foto di una piccola piscina a sfioro infinito costiera rettangolare nel cortile laterale con pedane
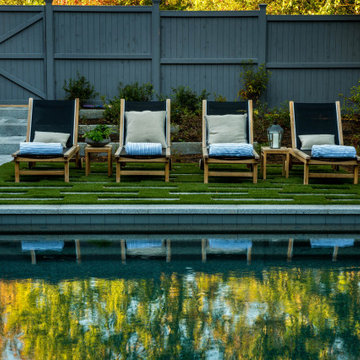
Idee per una piccola piscina monocorsia design rettangolare dietro casa con lastre di cemento
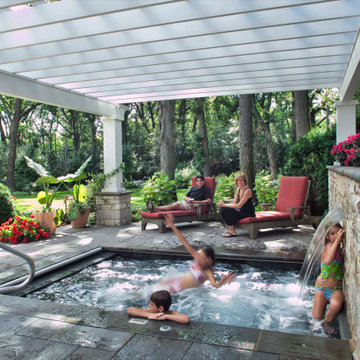
Esempio di una piccola piscina tradizionale rettangolare dietro casa con pavimentazioni in pietra naturale
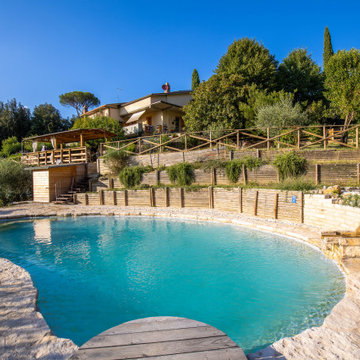
natural swimming pool
Immagine di una piccola piscina naturale country personalizzata dietro casa con pavimentazioni in pietra naturale
Immagine di una piccola piscina naturale country personalizzata dietro casa con pavimentazioni in pietra naturale
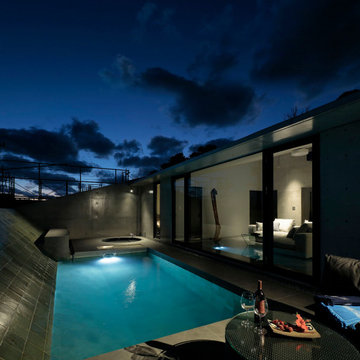
Esempio di una piccola piscina fuori terra moderna personalizzata davanti casa con pavimentazioni in pietra naturale
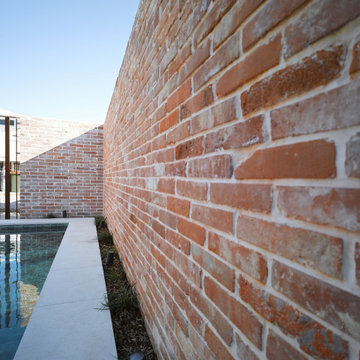
Not your average suburban brick home - this stunning industrial design beautifully combines earth-toned elements with a jeweled plunge pool.
The combination of recycled brick, iron and stone inside and outside creates such a beautifully cohesive theme throughout the house.
Piscine piccole - Foto e idee
1
