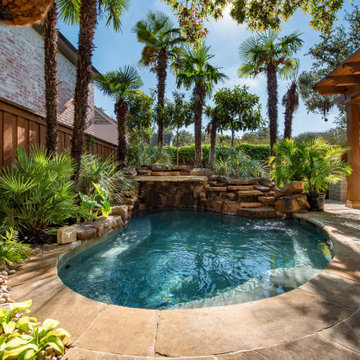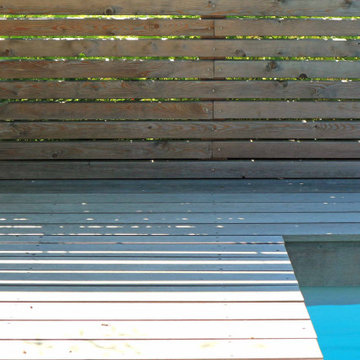Piscine - Foto e idee
Filtra anche per:
Budget
Ordina per:Popolari oggi
101 - 120 di 1.288 foto
1 di 2
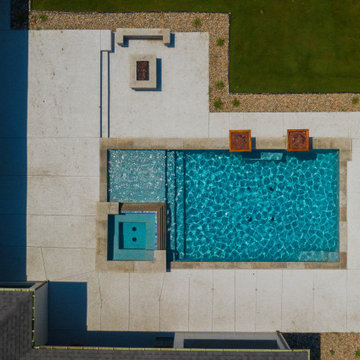
A Moderns family dreamscape backyard. Pool, Spa, fire pit, and landscape built for entertainment, with family fun.
Ispirazione per un'ampia piscina naturale minimalista rettangolare dietro casa con pedane
Ispirazione per un'ampia piscina naturale minimalista rettangolare dietro casa con pedane
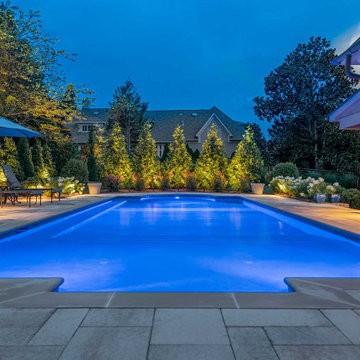
The backyard features landscape lighting around the pool and back patio, creating a resort-style backyard at night.
Foto di una piscina dietro casa
Foto di una piscina dietro casa
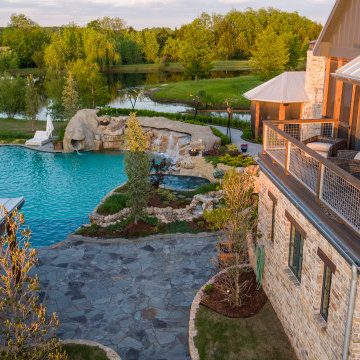
This Caviness project for a modern farmhouse design in a community-based neighborhood called The Prairie At Post in Oklahoma. This complete outdoor design includes a large swimming pool with waterfalls, an underground slide, stream bed, glass tiled spa and sun shelf, native Oklahoma flagstone for patios, pathways and hand-cut stone retaining walls, lush mature landscaping and landscape lighting, a prairie grass embedded pathway design, embedded trampoline, all which overlook the farm pond and Oklahoma sky. This project was designed and installed by Caviness Landscape Design, Inc., a small locally-owned family boutique landscape design firm located in Arcadia, Oklahoma. We handle most all aspects of the design and construction in-house to control the quality and integrity of each project.
Film by Affordable Aerial Photo & Video
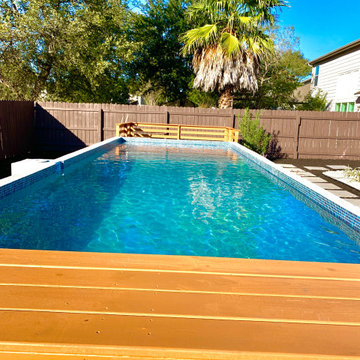
Immagine di una piscina monocorsia contemporanea rettangolare di medie dimensioni e dietro casa con paesaggistica bordo piscina e pavimentazioni in cemento
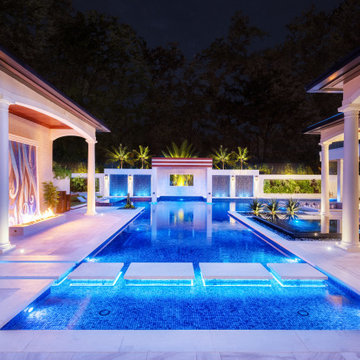
Stepping pads across one end of this sprawling pool allow for easy access to the sun shelfs adjacent to the covered outdoor lounging areas.
Photography by Jimi Smith.
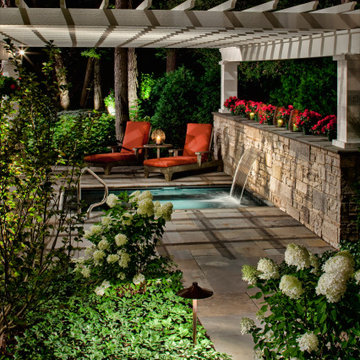
Idee per una piccola piscina chic rettangolare dietro casa con pavimentazioni in pietra naturale
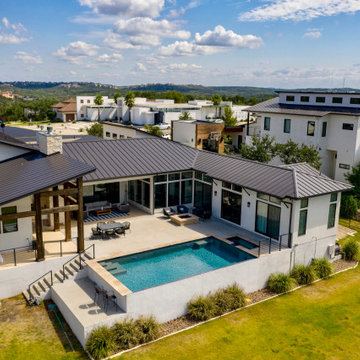
This hill country home is modern and rustic. So we designed the pool to match. A modern shape with rustic stone, that also adds warmth to the space. Plus, look at those views!
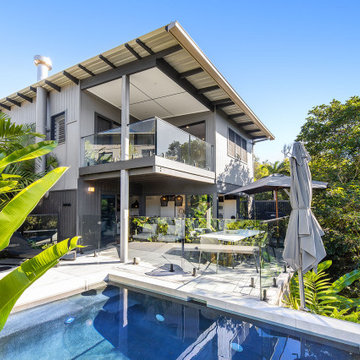
Pool with bench seating, econstituted decking with wet edge plunge pool and tropical garden.
Ispirazione per una piccola piscina a sfioro infinito costiera rettangolare nel cortile laterale con pedane
Ispirazione per una piccola piscina a sfioro infinito costiera rettangolare nel cortile laterale con pedane
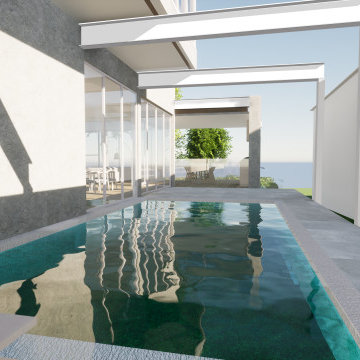
The brief
Our client is a family of four with a schnauzer, seeking a minimalist four-bedroom home that emphasizes open-plan living and seamless integration with the pool and alfresco areas. The client has a strong affinity towards Scandinavian design, and requested that the design should prioritize the transfer of light and warmth throughout all seasons.
Our approach
The design for the new residence features an open plan living and dining area that seamlessly integrates with the adjacent pool and dual north-facing alfresco areas, providing views of the adjacent reserve. The integration of these spaces creates a sense of continuity between indoor and outdoor living, providing the client with a seamless transition between the two spaces.
To ensure optimal thermal performance, the design incorporates a large central masonry wall that provides thermal massing. The wall helps to regulate the temperature within the residence, absorbing heat during the day and releasing it at night. This design element not only provides the client with a comfortable living environment but also helps to reduce energy costs, making the residence more sustainable.
During the site feasibility study, it was discovered that the proposed location had a flood level that could potentially impact the client’s request for a basement garage. This posed a significant challenge for the design team, as the garage was an essential component of the client’s brief. To overcome this obstacle, the team explored design solutions that satisfied council and client requirements, ensuring the safety and stability of the structure.
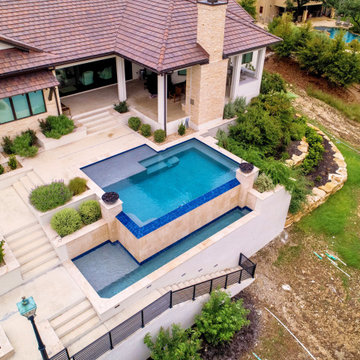
A beautiful infinity edge pool in Boerne, Texas. Modern design and finishes with a pebble tech interior. The fire woks add to the drama. The infinity edge creates never ending views of Texas hill country.
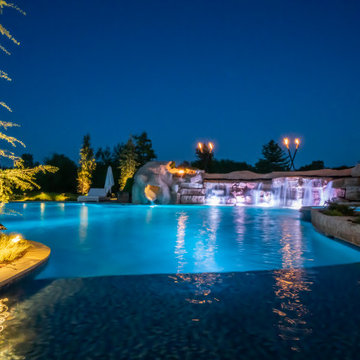
This Caviness project for a modern farmhouse design in a community-based neighborhood called The Prairie At Post in Oklahoma. This complete outdoor design includes a large swimming pool with waterfalls, an underground slide, stream bed, glass tiled spa and sun shelf, native Oklahoma flagstone for patios, pathways and hand-cut stone retaining walls, lush mature landscaping and landscape lighting, a prairie grass embedded pathway design, embedded trampoline, all which overlook the farm pond and Oklahoma sky. This project was designed and installed by Caviness Landscape Design, Inc., a small locally-owned family boutique landscape design firm located in Arcadia, Oklahoma. We handle most all aspects of the design and construction in-house to control the quality and integrity of each project.
Film by Affordable Aerial Photo & Video
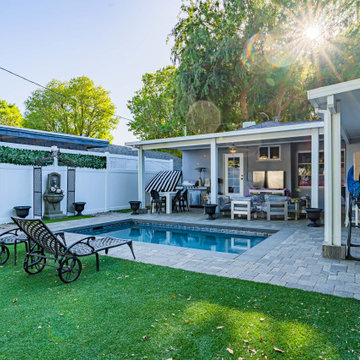
Reseda, CA - Installation of a Pool and surrounding Hardscape
Excavation of the yard and addition of backyard 16' x 10' pool. Laying of all tile and brick with the pool, patio and other exterior touch ups.
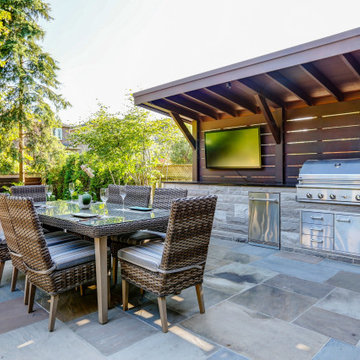
The large terrace is highlighted by an 8-person dining table and custom barbecue station clad in Wiarton Eramosa ledgerock with a painted cedar windbreak screen that lends privacy. The premium Delta Heat stainless steel grill, storage drawers and fridge are topped with a polished granite countertop and wide-screen TV.
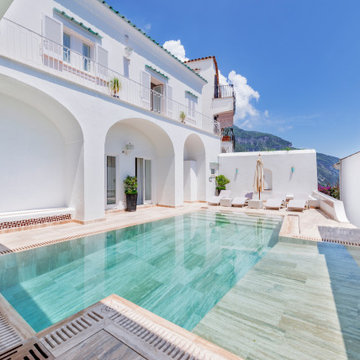
Cortile con piscina | Courtyard with swimming pool
Immagine di una grande piscina a sfioro infinito minimal personalizzata in cortile con pavimentazioni in pietra naturale
Immagine di una grande piscina a sfioro infinito minimal personalizzata in cortile con pavimentazioni in pietra naturale
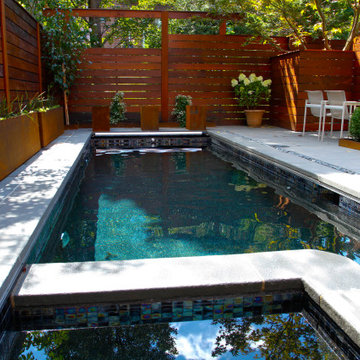
A client, an avid swimmer, wanted an exercise pool / spa installed and garden landscaped. Garden has contemporary touches yet classical layout. Clipped hedges match the shape and dimensions of the Ipe benches. Corten borders keep the compact garden in check and easy to maintain.
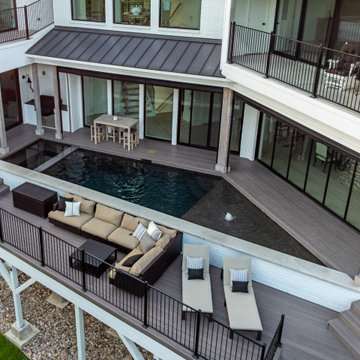
Slice of Heaven Lake View Pool Project in Flower Mound designed by Mike Farley. FarleyPoolDesigns.com
Ispirazione per una piccola piscina fuori terra country personalizzata sul tetto con pedane
Ispirazione per una piccola piscina fuori terra country personalizzata sul tetto con pedane
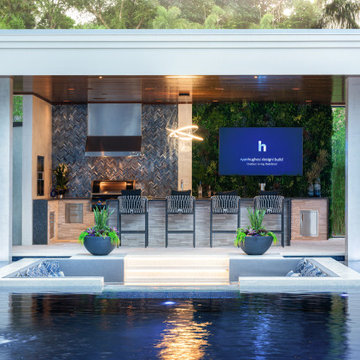
Adjacent to the pool overlooking the sunken fire pit lounge is the outdoor kitchen. Brown Jordan stools sit at the tile clad counter. A tile clad wall and outdoor tv adorn the back wall.
Photography by Jimi Smith.
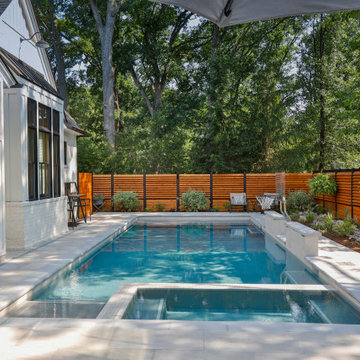
Request Free Quote
This traditional rectilinear pool in Lemont, IL measures 15 '0 `` x 40’0”, with a depth ranging from 3’6” at each end to 4' 0 `` in the middle in a Sport Pool configuration. The hot tub inside the pool measures 6’0” x 10’” and features matching tile on the top walls. This tile is also utilized on the steps, sun shelves and benches. There are two raised wall water features 6’0” long x 18” tall and 10” deep with tile fascia and Ledgestone rock-faced coping, with 2' 0” sheer descent waterfall features spilling into the pool. The sunshelf inside the pool measures 6’0” x 15’0” and has 6 bubbler jet water features. There are 21 Lineal feet of interior benches as well as the enlarged top step adjacent to the hot tub. The coping on the pool is Ledgestone with a bullnose edge. The pool also features volleyball and basketball systems. Photography by e3.
Piscine - Foto e idee
6
