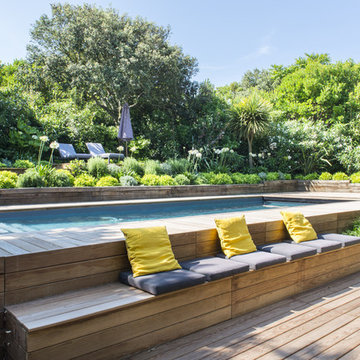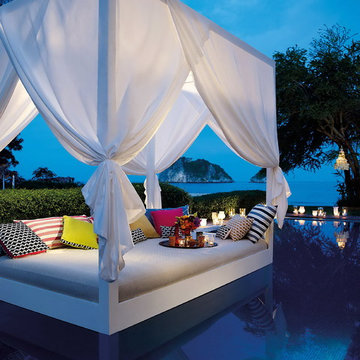Piscine - Foto e idee
Filtra anche per:
Budget
Ordina per:Popolari oggi
401 - 420 di 450.223 foto
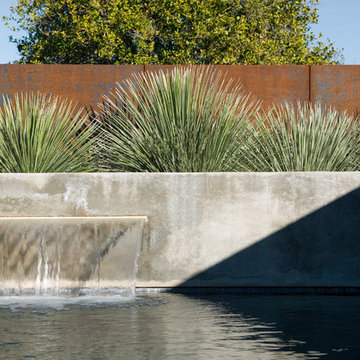
Timmerman Photography - Bill Timmerman
Idee per una piscina minimalista rettangolare di medie dimensioni e in cortile con fontane e lastre di cemento
Idee per una piscina minimalista rettangolare di medie dimensioni e in cortile con fontane e lastre di cemento
Trova il professionista locale adatto per il tuo progetto
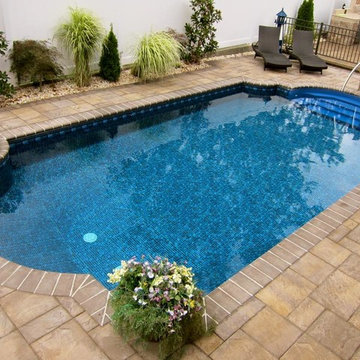
Foto di una piscina tradizionale personalizzata di medie dimensioni e dietro casa con pavimentazioni in cemento
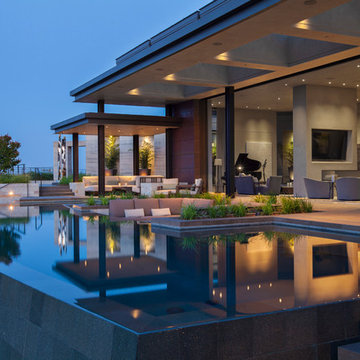
Interior Designer Jacques Saint Dizier
Landscape Architect Dustin Moore of Strata
while with Suzman Cole Design Associates
Frank Paul Perez, Red Lily Studios
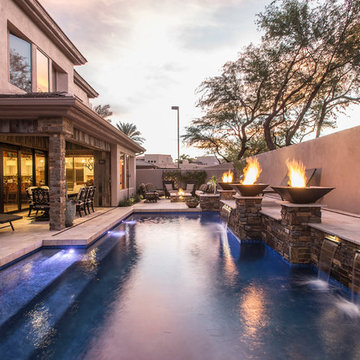
Idee per una piscina chic a "L" dietro casa e di medie dimensioni con fontane e pavimentazioni in pietra naturale
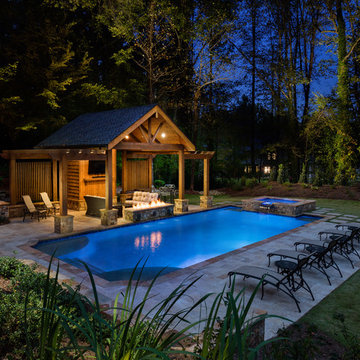
The gabled cabana features an outdoor living space, fire table and water feature combination, enclosed bathroom, and a decorative cedar tongue-and-groove wall that houses a television. The pergolas on each side provide additional entertaining space. The custom swimming pool includes twin tanning ledges and a stacked stone raised spa with waterfall.
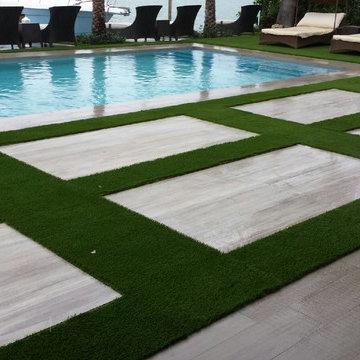
Idee per una piscina monocorsia minimal rettangolare di medie dimensioni e dietro casa con una vasca idromassaggio e cemento stampato
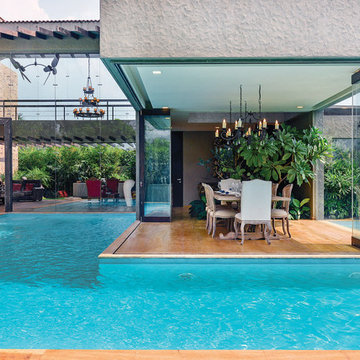
Prachi Damle Photography
Foto di una piscina design personalizzata dietro casa con una dépendance a bordo piscina
Foto di una piscina design personalizzata dietro casa con una dépendance a bordo piscina
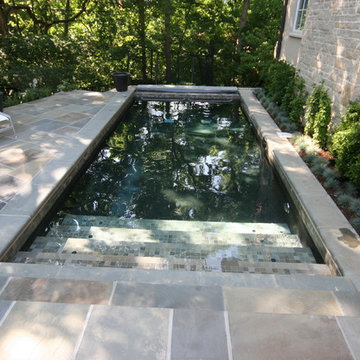
twood
Ispirazione per una piscina monocorsia minimal rettangolare di medie dimensioni e dietro casa con piastrelle
Ispirazione per una piscina monocorsia minimal rettangolare di medie dimensioni e dietro casa con piastrelle
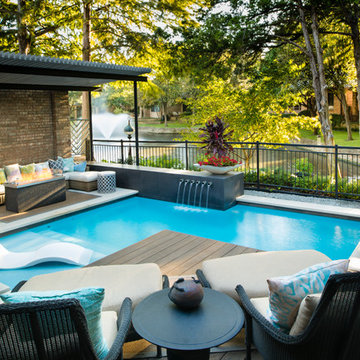
The client purchased this property with grand plans of renovating the entire place; from top to bottom, and from inside to outside. And while the inside canvas was very generous and even somewhat forgiving, the outside space would be anything but.
We wanted to squeeze in as much seating space as possible in their limited courtyard area, without encroaching on the already compact-sized pool. The first and most obvious solution was to get rid of the trees and shrubs that separated this house from its zero-lot-line neighbor. With the addition of Lueder limestone pavers, this new area alone would free up nearly 120 additional square feet, which happened to be the perfect amount of space for a mobile gas fire pit and sectional sofa. And this would make for the perfect place to enjoy the afternoon sunset with the implementation of a custom-built metal pergola standing above it all.
The next problem to overcome was the disconnected feel of the existing patio; there were too many levels of steps and stairs, which meant that it would have been difficult to have any sort of traditional furniture arrangement in their outdoor space. Randy knew that it only made sense to bring in a wood deck that could be mated to the highest level of the patio, thus creating and gaining the greatest amount of continuous, flat space that the client needed. But even so, that flat space would be limited to a very tight "L-shape" around the pool. And knowing this, the client decided that the larger space would be more valuable to them than the spa, so they opted to have a portion of the deck built over it in order to allow for a more generous amount of patio space.
And with the edge of the patio/deck dropping off almost 2 feet to the waterline, it now created the perfect opportunity to have a visually compelling raised wall that could be adorned with different hues of plank-shaped tiles. From inside the pool, the varying shades of brown were a great accent to the wood deck that sat just above.
However, the true visual crowning jewel of this project would end up being the raised back wall along the fence, fully encased in a large format, 24x24 slate grey tile, complete with a custom stainless steel, square-tube scupper bank, installed at just the right height to create the perfect amount of water noise.
But Randy wasn't done just yet. With two entirely new entertaining areas opened up at opposite ends of the pool, the only thing left to do now was to connect them. Knowing that he nor the client wanted to eliminate any more water space, he decided to bring a new traffic pattern right into the pool by way of two "floating", Lueder limestone stepper pads. It would be a visually perfect union of both pool and walking spaces.
The existing steps and walkways were then cut away and replaced with matching Lueder limestone caps and steppers. All remaining hardscape gaps were later filled with Mexican beach pebble, which helped to promote a very "zen-like" feel in this outdoor space.
The interior of the pool was coated with Wet Edge Primerastone "Blue Pacific Coast" plaster, and then lit up with the incredibly versatile Pentair GloBrite LED pool lights.
In the end, the client ended up gaining the additional entertaining and seating space that they needed, and the updated, modern feel that they loved.
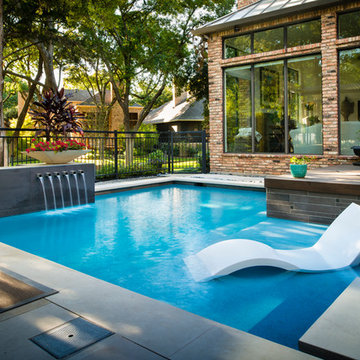
The client purchased this property with grand plans of renovating the entire place; from top to bottom, and from inside to outside. And while the inside canvas was very generous and even somewhat forgiving, the outside space would be anything but.
We wanted to squeeze in as much seating space as possible in their limited courtyard area, without encroaching on the already compact-sized pool. The first and most obvious solution was to get rid of the trees and shrubs that separated this house from its zero-lot-line neighbor. With the addition of Lueder limestone pavers, this new area alone would free up nearly 120 additional square feet, which happened to be the perfect amount of space for a mobile gas fire pit and sectional sofa. And this would make for the perfect place to enjoy the afternoon sunset with the implementation of a custom-built metal pergola standing above it all.
The next problem to overcome was the disconnected feel of the existing patio; there were too many levels of steps and stairs, which meant that it would have been difficult to have any sort of traditional furniture arrangement in their outdoor space. Randy knew that it only made sense to bring in a wood deck that could be mated to the highest level of the patio, thus creating and gaining the greatest amount of continuous, flat space that the client needed. But even so, that flat space would be limited to a very tight "L-shape" around the pool. And knowing this, the client decided that the larger space would be more valuable to them than the spa, so they opted to have a portion of the deck built over it in order to allow for a more generous amount of patio space.
And with the edge of the patio/deck dropping off almost 2 feet to the waterline, it now created the perfect opportunity to have a visually compelling raised wall that could be adorned with different hues of plank-shaped tiles. From inside the pool, the varying shades of brown were a great accent to the wood deck that sat just above.
However, the true visual crowning jewel of this project would end up being the raised back wall along the fence, fully encased in a large format, 24x24 slate grey tile, complete with a custom stainless steel, square-tube scupper bank, installed at just the right height to create the perfect amount of water noise.
But Randy wasn't done just yet. With two entirely new entertaining areas opened up at opposite ends of the pool, the only thing left to do now was to connect them. Knowing that he nor the client wanted to eliminate any more water space, he decided to bring a new traffic pattern right into the pool by way of two "floating", Lueder limestone stepper pads. It would be a visually perfect union of both pool and walking spaces.
The existing steps and walkways were then cut away and replaced with matching Lueder limestone caps and steppers. All remaining hardscape gaps were later filled with Mexican beach pebble, which helped to promote a very "zen-like" feel in this outdoor space.
The interior of the pool was coated with Wet Edge Primerastone "Blue Pacific Coast" plaster, and then lit up with the incredibly versatile Pentair GloBrite LED pool lights.
In the end, the client ended up gaining the additional entertaining and seating space that they needed, and the updated, modern feel that they loved.
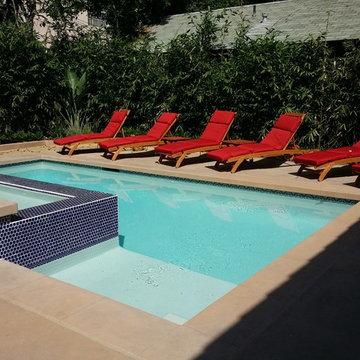
Small spaces are no worries, don't let your vision of a pool disappear because there isn't an Olympic sized pool-print for you to build with. We can create a design that implements your needs, your vision and your space.
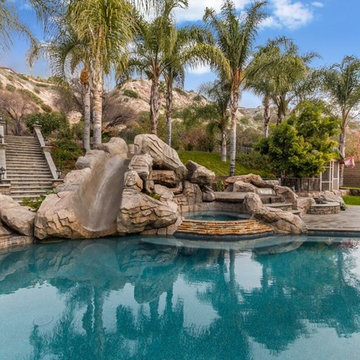
Foto di una grande piscina tropicale personalizzata dietro casa con un acquascivolo e pavimentazioni in cemento
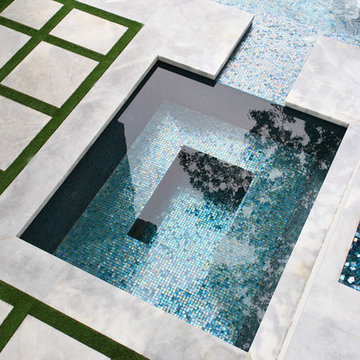
Award winning pool designer Brian T. Stratton | The Pool Artist designed this beautiful custom concrete / gunite swimming pool. Luxury pool designer nj, international pool design, new jersey swimming pool designer, pool artist, swimming pool engineer, swimming pool architect nj, water designer, eleuthera Bahamas pool designer, infinity edge pool design, custom spa design, California pool designer, Mississippi pool designer, south Carolina pool designer, new York pool designer, Pennsylvania pool designer
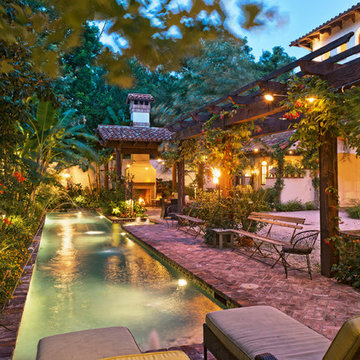
Foto di una grande piscina monocorsia mediterranea rettangolare nel cortile laterale con fontane e pavimentazioni in mattoni
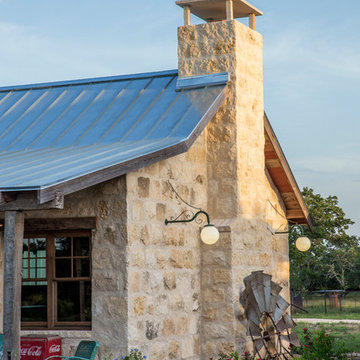
Icehouse with guest bedroom and covered porch.
Photography by Travis Keas
The 3,400 SF, 3 – bedroom, 3 ½ bath main house feels larger than it is because we pulled the kids’ bedroom wing and master suite wing out from the public spaces and connected all three with a TV Den.
Convenient ranch house features include a porte cochere at the side entrance to the mud room, a utility/sewing room near the kitchen, and covered porches that wrap two sides of the pool terrace.
We designed a separate icehouse to showcase the owner’s unique collection of Texas memorabilia. The building includes a guest suite and a comfortable porch overlooking the pool.
The main house and icehouse utilize reclaimed wood siding, brick, stone, tie, tin, and timbers alongside appropriate new materials to add a feeling of age.
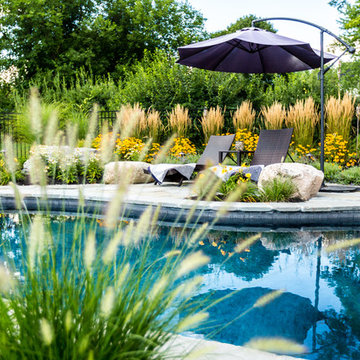
Relax and indulge in this outdoor oasis. Our plunge pool seamlessly integrates into the land, giving a sense of pure tranquility right in the backyard. No need to escape to the lake when this awaits you every day.
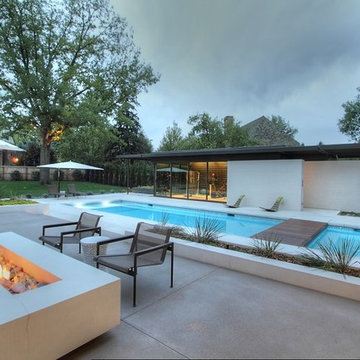
Perfect backyard recreational paradise. Exercise in the pool house gym, cool down with some laps in the swimming pool then relax in the spa! This pool/spa combination has a one of a kind automatic cover system. Both automatic covers extend out in opposite directions simultaneously from underneath the beautiful wood bridge. The all-tile spa and the all-tile sun deck with roman style width-length steps entering the pool both pop at night with color changing lights.
Swimming Pool & Spa: Aquality Construction
Photography: Chris Humphreys
Piscine - Foto e idee
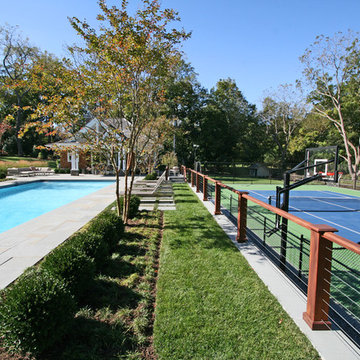
Larry Mannino/LGM creative, LLC
Idee per una grande piscina naturale classica rettangolare dietro casa con una dépendance a bordo piscina e pavimentazioni in cemento
Idee per una grande piscina naturale classica rettangolare dietro casa con una dépendance a bordo piscina e pavimentazioni in cemento
21
