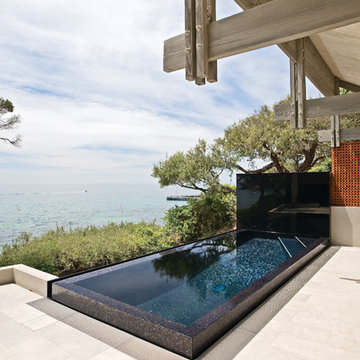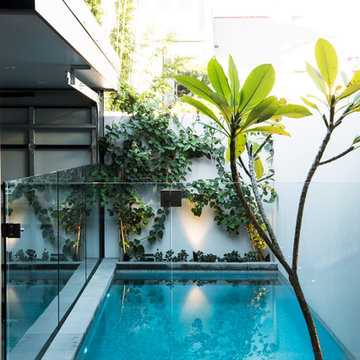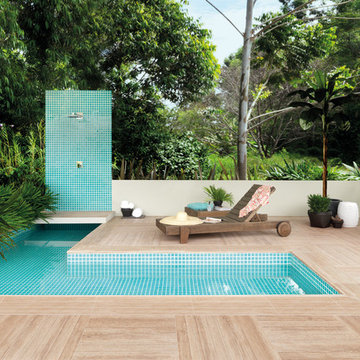Piscine - Foto e idee
Filtra anche per:
Budget
Ordina per:Popolari oggi
341 - 360 di 450.223 foto
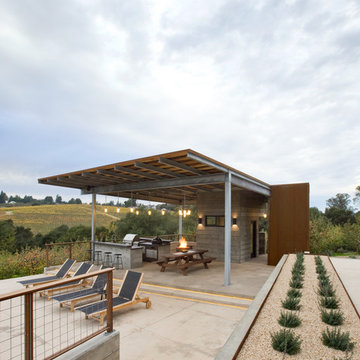
modern open air kitchen and landscape design by merge studio © ramsay photography
Ispirazione per una grande piscina monocorsia minimalista rettangolare dietro casa con una dépendance a bordo piscina e ghiaia
Ispirazione per una grande piscina monocorsia minimalista rettangolare dietro casa con una dépendance a bordo piscina e ghiaia
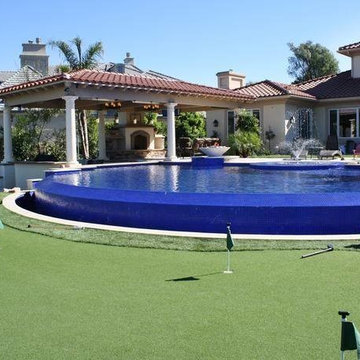
The natural grass seen on golf and putting greens might make people green with envy, since it’s so close cropped yet lush. But grass on putting greens needs an amazing amount of work to keep it healthy and manicured. Our golf and putting greens don’t.
Trova il professionista locale adatto per il tuo progetto
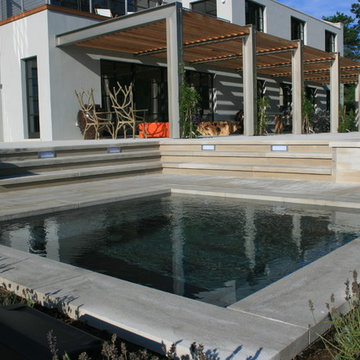
Esempio di una piscina monocorsia minimal rettangolare di medie dimensioni e dietro casa con una vasca idromassaggio e pavimentazioni in pietra naturale
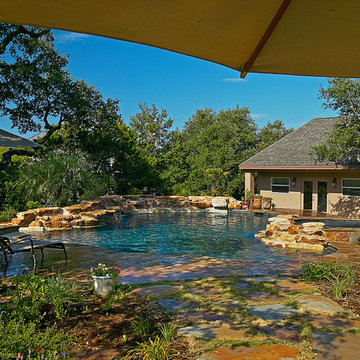
Foto di una piscina naturale stile rurale personalizzata di medie dimensioni e dietro casa con fontane e cemento stampato
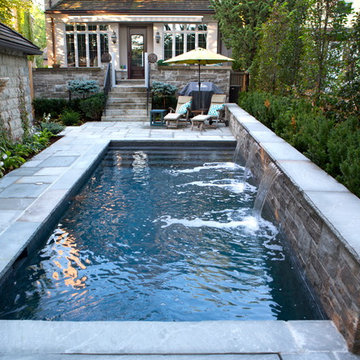
Custom small urban pool, Endless Pool, raised wall with sheer descent water features, black marbelite. Toronto, ON.
Idee per una piccola piscina monocorsia classica rettangolare dietro casa con fontane e pavimentazioni in pietra naturale
Idee per una piccola piscina monocorsia classica rettangolare dietro casa con fontane e pavimentazioni in pietra naturale
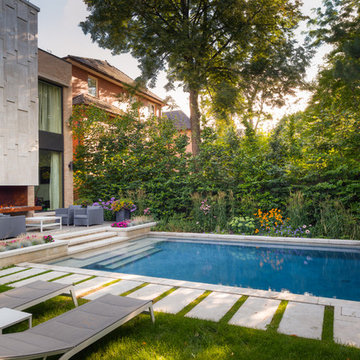
Custom small urban pool, raised walls, shared system with spa. Toronto, ON.
Immagine di una piccola piscina monocorsia minimal rettangolare dietro casa con fontane e pavimentazioni in pietra naturale
Immagine di una piccola piscina monocorsia minimal rettangolare dietro casa con fontane e pavimentazioni in pietra naturale

Klopf Architecture, Arterra Landscape Architects and Henry Calvert of Calvert Ventures Designed and built a new warm, modern, Eichler-inspired, open, indoor-outdoor home on a deeper-than-usual San Mateo Highlands property where an original Eichler house had burned to the ground.
The owners wanted multi-generational living and larger spaces than the original home offered, but all parties agreed that the house should respect the neighborhood and blend in stylistically with the other Eichlers. At first the Klopf team considered re-using what little was left of the original home and expanding on it. But after discussions with the owner and builder, all parties agreed that the last few remaining elements of the house were not practical to re-use, so Klopf Architecture designed a new home that pushes the Eichler approach in new directions.
One disadvantage of Eichler production homes is that the house designs were not optimized for each specific lot. A new custom home offered the team a chance to start over. In this case, a longer house that opens up sideways to the south fit the lot better than the original square-ish house that used to open to the rear (west). Accordingly, the Klopf team designed an L-shaped “bar” house with a large glass wall with large sliding glass doors that faces sideways instead of to the rear like a typical Eichler. This glass wall opens to a pool and landscaped yard designed by Arterra Landscape Architects.
Driving by the house, one might assume at first glance it is an Eichler because of the horizontality, the overhanging flat roof eaves, the dark gray vertical siding, and orange solid panel front door, but the house is designed for the 21st Century and is not meant to be a “Likeler.” You won't see any posts and beams in this home. Instead, the ceiling decking is a western red cedar that covers over all the beams. Like Eichlers, this cedar runs continuously from inside to out, enhancing the indoor / outdoor feeling of the house, but unlike Eichlers it conceals a cavity for lighting, wiring, and insulation. Ceilings are higher, rooms are larger and more open, the master bathroom is light-filled and more generous, with a separate tub and shower and a separate toilet compartment, and there is plenty of storage. The garage even easily fits two of today's vehicles with room to spare.
A massive 49-foot by 12-foot wall of glass and the continuity of materials from inside to outside enhance the inside-outside living concept, so the owners and their guests can flow freely from house to pool deck to BBQ to pool and back.
During construction in the rough framing stage, Klopf thought the front of the house appeared too tall even though the house had looked right in the design renderings (probably because the house is uphill from the street). So Klopf Architecture paid the framer to change the roofline from how we had designed it to be lower along the front, allowing the home to blend in better with the neighborhood. One project goal was for people driving up the street to pass the home without immediately noticing there is an "imposter" on this lot, and making that change was essential to achieve that goal.
This 2,606 square foot, 3 bedroom, 3 bathroom Eichler-inspired new house is located in San Mateo in the heart of the Silicon Valley.
Klopf Architecture Project Team: John Klopf, AIA, Klara Kevane
Landscape Architect: Arterra Landscape Architects
Contractor: Henry Calvert of Calvert Ventures
Photography ©2016 Mariko Reed
Location: San Mateo, CA
Year completed: 2016
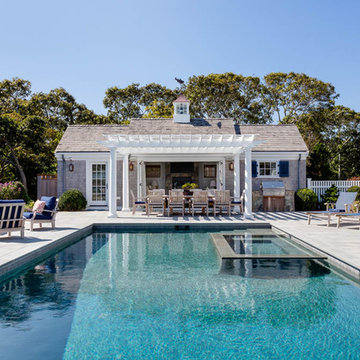
Greg Premru
Idee per una grande piscina stile marinaro rettangolare nel cortile laterale con pavimentazioni in pietra naturale e una dépendance a bordo piscina
Idee per una grande piscina stile marinaro rettangolare nel cortile laterale con pavimentazioni in pietra naturale e una dépendance a bordo piscina
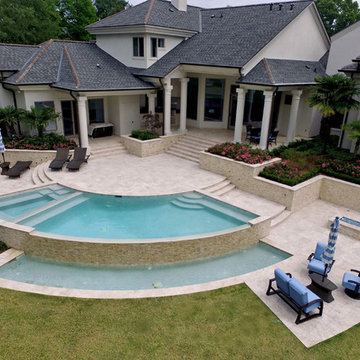
Built in Baton Rouge, La.
Completed in August 2016
Ispirazione per una piccola piscina a sfioro infinito contemporanea personalizzata dietro casa con una dépendance a bordo piscina e pavimentazioni in cemento
Ispirazione per una piccola piscina a sfioro infinito contemporanea personalizzata dietro casa con una dépendance a bordo piscina e pavimentazioni in cemento
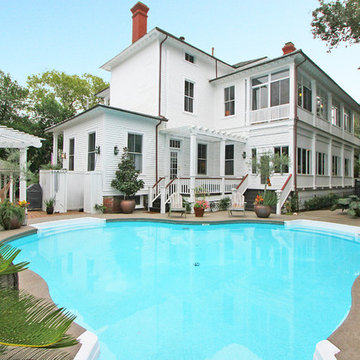
Esempio di una piscina monocorsia stile marinaro personalizzata dietro casa e di medie dimensioni con lastre di cemento
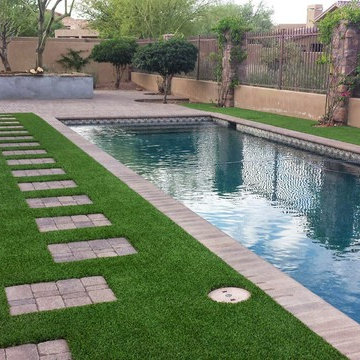
Foto di una piscina monocorsia chic rettangolare di medie dimensioni e dietro casa con pavimentazioni in mattoni
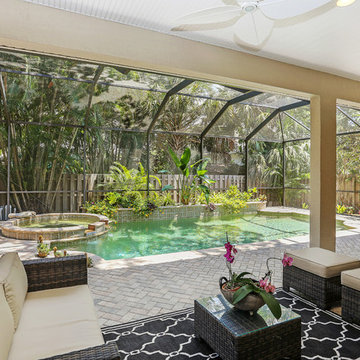
ryan@ryangammaphotography.com
Ispirazione per una piscina coperta naturale tradizionale rettangolare di medie dimensioni con pavimentazioni in mattoni
Ispirazione per una piscina coperta naturale tradizionale rettangolare di medie dimensioni con pavimentazioni in mattoni
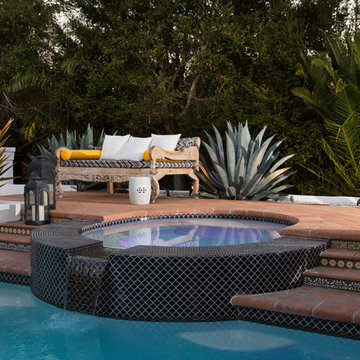
Immagine di una grande piscina naturale mediterranea personalizzata dietro casa con una vasca idromassaggio e piastrelle
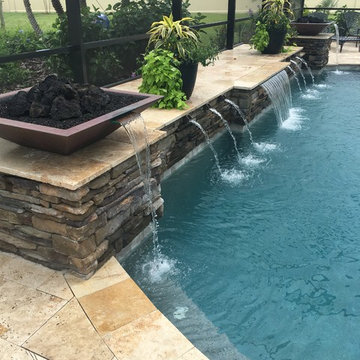
Immagine di una piscina tradizionale di medie dimensioni e dietro casa
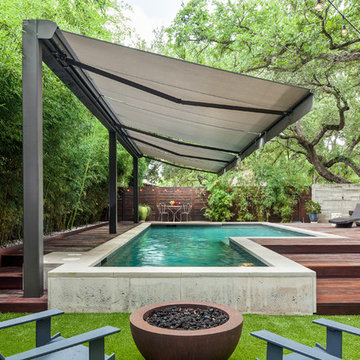
Exterior solar shades and awning systems are the most efficient solution to protect your windows and patio areas from the sun's damaging heat and UV rays.
Blocking up to 99% of UV, motorized retractable shading systems allow you to block the sun and heat or reverse the strategy to allow in natural light and heat as desired.
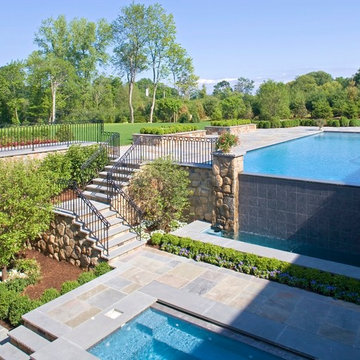
Esempio di una piscina a sfioro infinito tradizionale rettangolare di medie dimensioni e dietro casa con una vasca idromassaggio e pavimentazioni in pietra naturale
Piscine - Foto e idee
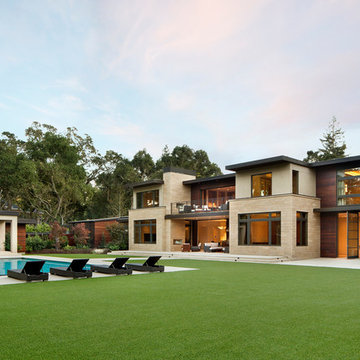
Bernard Andre'
Ispirazione per una grande piscina monocorsia minimalista rettangolare dietro casa con una dépendance a bordo piscina e cemento stampato
Ispirazione per una grande piscina monocorsia minimalista rettangolare dietro casa con una dépendance a bordo piscina e cemento stampato
18
