Piscine country - Foto e idee
Filtra anche per:
Budget
Ordina per:Popolari oggi
81 - 100 di 553 foto
1 di 3
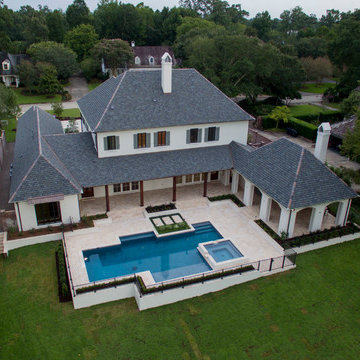
Esempio di un'ampia piscina country rettangolare dietro casa con una vasca idromassaggio e piastrelle
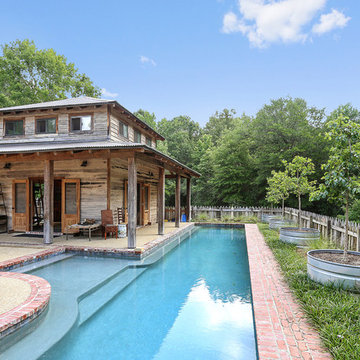
Ispirazione per una grande piscina monocorsia country rettangolare dietro casa con una dépendance a bordo piscina e pavimentazioni in mattoni
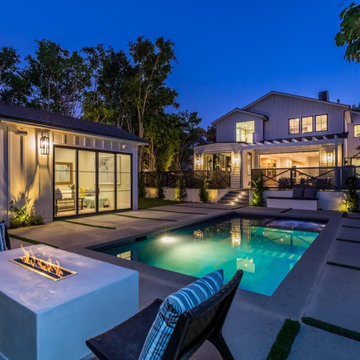
Ispirazione per una grande piscina monocorsia country rettangolare dietro casa con una dépendance a bordo piscina e pavimentazioni in cemento
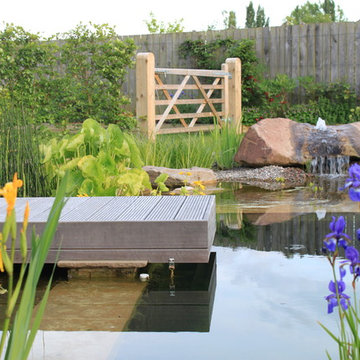
Rupert Keys
Ispirazione per una grande piscina naturale country rettangolare dietro casa con fontane e pavimentazioni in pietra naturale
Ispirazione per una grande piscina naturale country rettangolare dietro casa con fontane e pavimentazioni in pietra naturale
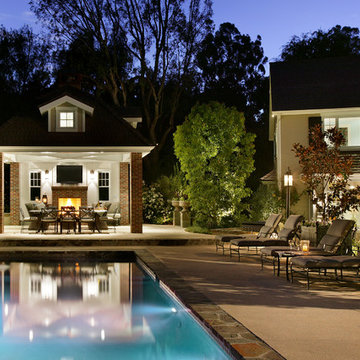
Idee per una piscina country rettangolare dietro casa e di medie dimensioni con una dépendance a bordo piscina e pavimentazioni in pietra naturale
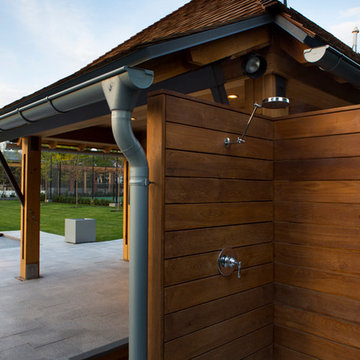
Photo by Mark Weinberg
Idee per un'ampia piscina country rettangolare dietro casa con una dépendance a bordo piscina
Idee per un'ampia piscina country rettangolare dietro casa con una dépendance a bordo piscina
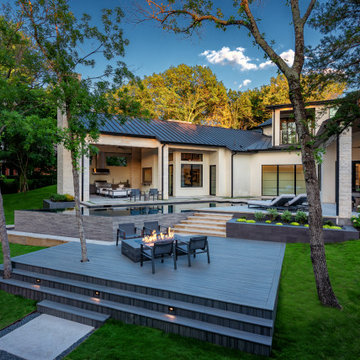
Infinity pool and spa with multi dimensional decking and firepit
Immagine di una piscina a sfioro infinito country personalizzata di medie dimensioni e dietro casa con paesaggistica bordo piscina e pavimentazioni in cemento
Immagine di una piscina a sfioro infinito country personalizzata di medie dimensioni e dietro casa con paesaggistica bordo piscina e pavimentazioni in cemento
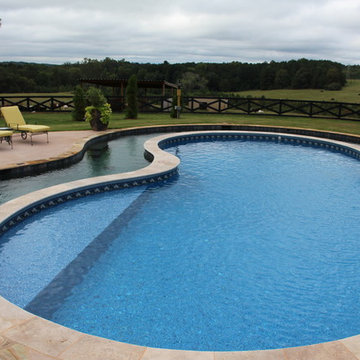
Vinyl liner pool surrounded by lazy river. The pool is located in the backyard of the home, which is surrounded by a working farm. The pool also showcases a cow-themed mushroom pad. Photo by Mandy Shaw
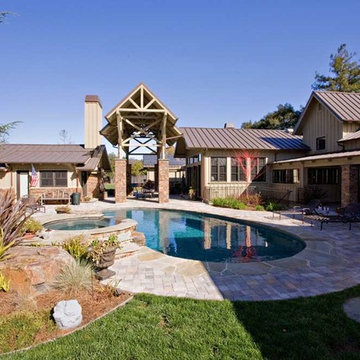
Farmhouse home with bat on board siding and standing seam metal roof with similar pool house and guest house with monumental pergola with swimming pool and hot tub.
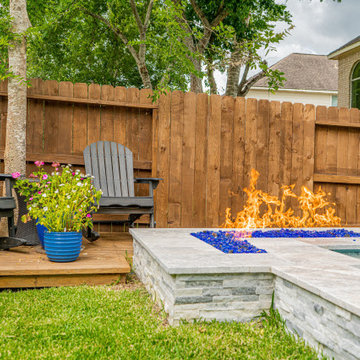
Do you have a small backyard? Here is a great idea of how to utilize every corner with a pool, fire pit, and covered pergola! 80' perimeter pool & spa combo in Missouri City. Key features of the project:
- 15' x 18' Covered pergola with polycarbonate top
- Geometric style pool and raised spa with built in fire pit
- Gorgeous L-shaped built-in fire pit with blue glass and lava rock
- Silver Travertine pool coping & Alaska Grey ledger stone for the raised wall feature
- Alaska Grey Versailles pattern pavers around the pool as decking
- Quartz pool plaster called "Marquis Bluestone"
#HotTubs #SwimSpas #CustomPools #HoustonPoolBuilder #Top50Builder #Top50Service #Outdoorkitchens #Outdoorliving
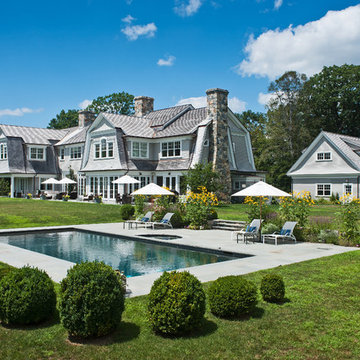
Esempio di una grande piscina monocorsia country rettangolare dietro casa con una vasca idromassaggio e pavimentazioni in pietra naturale
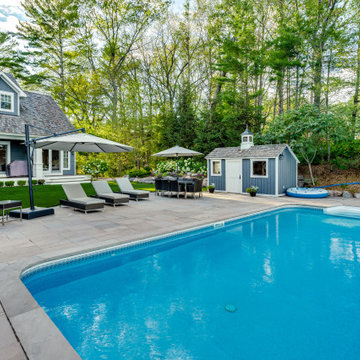
Landscape Audio Speakers, Outdoor Audio System
Foto di una grande piscina monocorsia country rettangolare dietro casa con una dépendance a bordo piscina e pavimentazioni in pietra naturale
Foto di una grande piscina monocorsia country rettangolare dietro casa con una dépendance a bordo piscina e pavimentazioni in pietra naturale
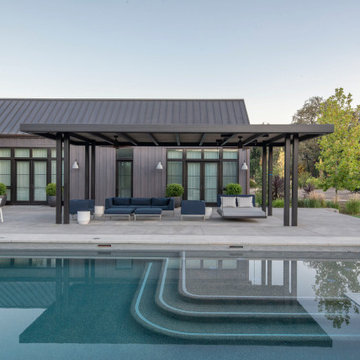
Ispirazione per una grande piscina country rettangolare dietro casa con pavimentazioni in cemento
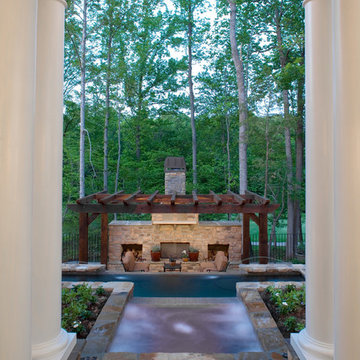
This pool literally spills out of the rear covered two story veranda and into a spa that ahas an infinity edge into the main pool. The main pool then spills out in an infinity edge to a large sitting area with arbor and outdoor fireplace.
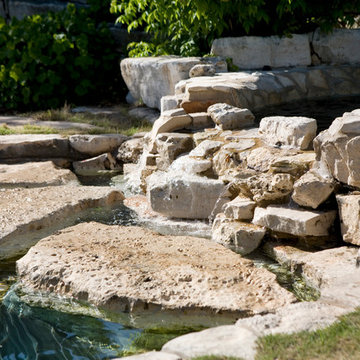
Ispirazione per una piscina naturale country personalizzata dietro casa e di medie dimensioni con pavimentazioni in pietra naturale e una vasca idromassaggio
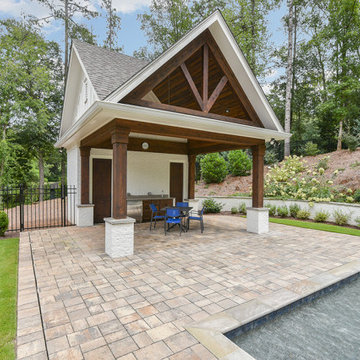
Modern farmhouse custom designed home in Marietta, GA with white brick, board and batten siding, stone and wood accents. 2 story. 3 car garage. Pool with cabana and covered patio with outdoor kitchen and fireplace.
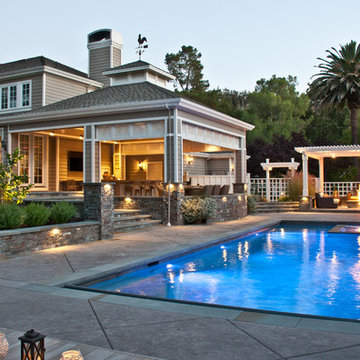
For more photos of this project see:
LEVI
he essence of outdoor living is a place where we can share time with our friends and family. At the heart of outdoor entertaining lie good food and conversation; the outdoor kitchen that creates that alfresco meal, and the elegant yet functional dining space that invites intimate dinners or lively gatherings. Enjoy life - Go outside!
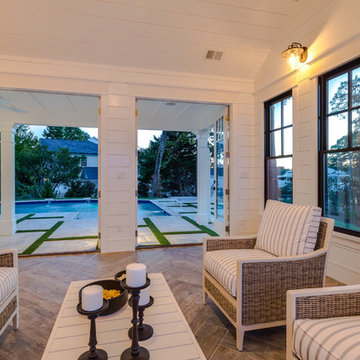
Foto di una grande piscina naturale country personalizzata dietro casa con una dépendance a bordo piscina e pavimentazioni in pietra naturale
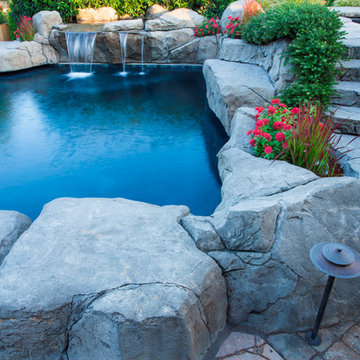
The crown jewel of this home is the hot tub spa and swimming pool fusion. Adults and children alike can agree that this is the place to be. Snowy winter evenings and hot summer days will never be the same again. Photography by: Joe Hollowell
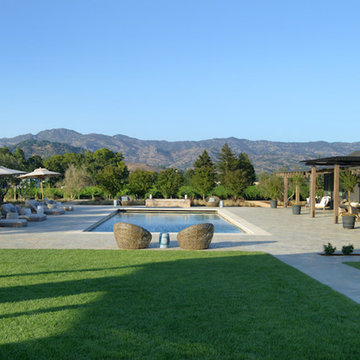
A framed view forms among existing trees of the Stags Leap mountain range along the Silverado Trail of Napa Valley. The guest house inspired by a farm structure aligns with a long swimming pool set among an old olive grove.
Piscine country - Foto e idee
5