Piscine con pavimentazioni in cemento - Foto e idee
Filtra anche per:
Budget
Ordina per:Popolari oggi
161 - 180 di 2.542 foto
1 di 3
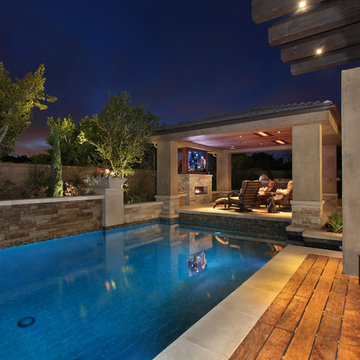
Jeri Koegel
Foto di una piscina design rettangolare di medie dimensioni e dietro casa con pavimentazioni in cemento e una vasca idromassaggio
Foto di una piscina design rettangolare di medie dimensioni e dietro casa con pavimentazioni in cemento e una vasca idromassaggio
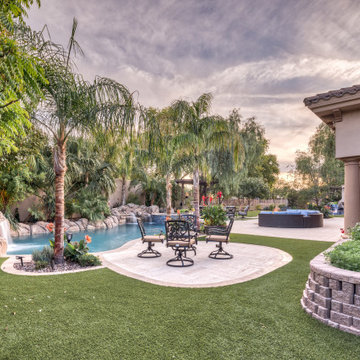
A smaller seating area was created using travertine pavers and artificial turf. The look and feel are less formal and visually very interesting.
Idee per una grande piscina naturale design dietro casa con paesaggistica bordo piscina e pavimentazioni in cemento
Idee per una grande piscina naturale design dietro casa con paesaggistica bordo piscina e pavimentazioni in cemento
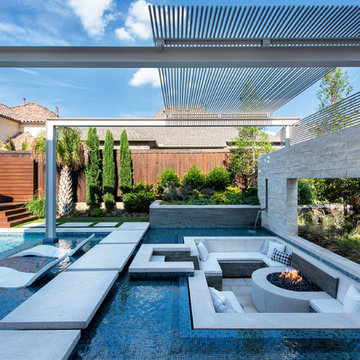
Photographs by Jimi Smith Photography
Idee per una grande piscina mediterranea personalizzata in cortile con pavimentazioni in cemento
Idee per una grande piscina mediterranea personalizzata in cortile con pavimentazioni in cemento
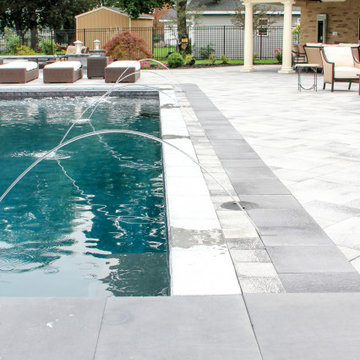
20x40 rectangular in-ground swimming pool. Pool finish is Hydrazzo Maui Midnight. Pool includes diving stone, 8 fountains and automated pool cover.
Architectural design by Helman Sechrist Architecture; interior design by Jill Henner; general contracting by Martin Bros. Contracting, Inc.; photography by Marie 'Martin' Kinney
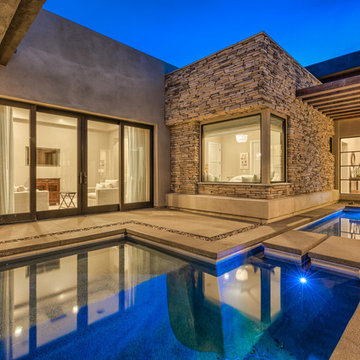
Immagine di una grande piscina monocorsia minimalista personalizzata dietro casa con una vasca idromassaggio e pavimentazioni in cemento
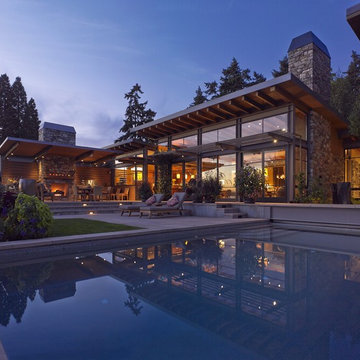
Patrick Barta
Foto di una grande piscina monocorsia minimal rettangolare dietro casa con una vasca idromassaggio e pavimentazioni in cemento
Foto di una grande piscina monocorsia minimal rettangolare dietro casa con una vasca idromassaggio e pavimentazioni in cemento
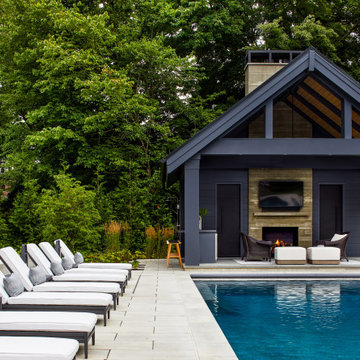
Ispirazione per una grande piscina rettangolare dietro casa con una dépendance a bordo piscina e pavimentazioni in cemento
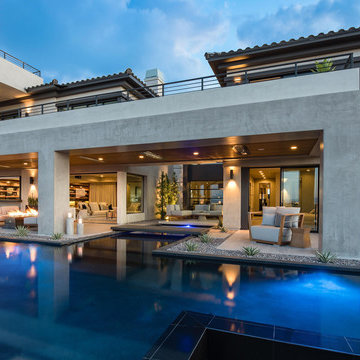
Design by Blue Heron in Partnership with Cantoni. Photos By: Stephen Morgan
For many, Las Vegas is a destination that transports you away from reality. The same can be said of the thirty-nine modern homes built in The Bluffs Community by luxury design/build firm, Blue Heron. Perched on a hillside in Southern Highlands, The Bluffs is a private gated community overlooking the Las Vegas Valley with unparalleled views of the mountains and the Las Vegas Strip. Indoor-outdoor living concepts, sustainable designs and distinctive floorplans create a modern lifestyle that makes coming home feel like a getaway.
To give potential residents a sense for what their custom home could look like at The Bluffs, Blue Heron partnered with Cantoni to furnish a model home and create interiors that would complement the Vegas Modern™ architectural style. “We were really trying to introduce something that hadn’t been seen before in our area. Our homes are so innovative, so personal and unique that it takes truly spectacular furnishings to complete their stories as well as speak to the emotions of everyone who visits our homes,” shares Kathy May, director of interior design at Blue Heron. “Cantoni has been the perfect partner in this endeavor in that, like Blue Heron, Cantoni is innovative and pushes boundaries.”
Utilizing Cantoni’s extensive portfolio, the Blue Heron Interior Design team was able to customize nearly every piece in the home to create a thoughtful and curated look for each space. “Having access to so many high-quality and diverse furnishing lines enables us to think outside the box and create unique turnkey designs for our clients with confidence,” says Kathy May, adding that the quality and one-of-a-kind feel of the pieces are unmatched.
rom the perfectly situated sectional in the downstairs family room to the unique blue velvet dining chairs, the home breathes modern elegance. “I particularly love the master bed,” says Kathy. “We had created a concept design of what we wanted it to be and worked with one of Cantoni’s longtime partners, to bring it to life. It turned out amazing and really speaks to the character of the room.”
The combination of Cantoni’s soft contemporary touch and Blue Heron’s distinctive designs are what made this project a unified experience. “The partnership really showcases Cantoni’s capabilities to manage projects like this from presentation to execution,” shares Luca Mazzolani, vice president of sales at Cantoni. “We work directly with the client to produce custom pieces like you see in this home and ensure a seamless and successful result.”
And what a stunning result it is. There was no Las Vegas luck involved in this project, just a sureness of style and service that brought together Blue Heron and Cantoni to create one well-designed home.
To learn more about Blue Heron Design Build, visit www.blueheron.com.
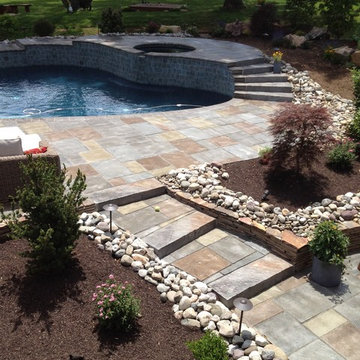
Idee per una grande piscina tropicale dietro casa con pavimentazioni in cemento
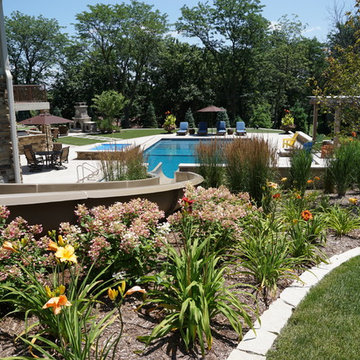
Ted Lare Design Build
Esempio di una grande piscina monocorsia classica rettangolare dietro casa con un acquascivolo e pavimentazioni in cemento
Esempio di una grande piscina monocorsia classica rettangolare dietro casa con un acquascivolo e pavimentazioni in cemento
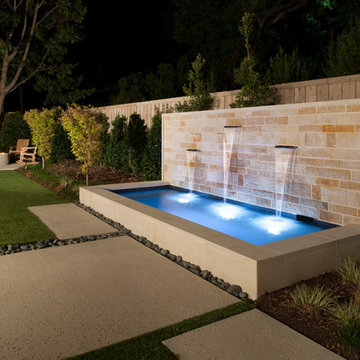
Ispirazione per una piccola piscina minimalista rettangolare dietro casa con una vasca idromassaggio e pavimentazioni in cemento
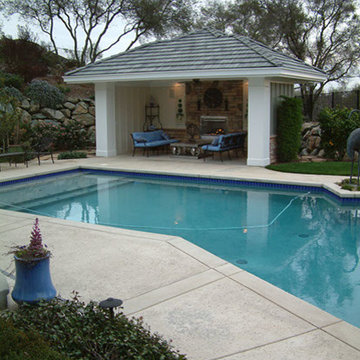
Ispirazione per un'ampia piscina monocorsia chic personalizzata dietro casa con una dépendance a bordo piscina e pavimentazioni in cemento
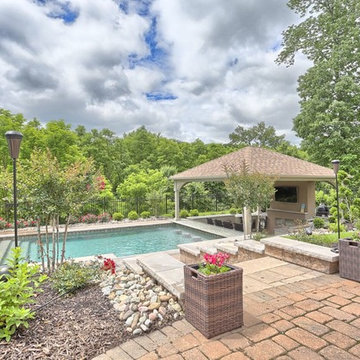
Immagine di una grande piscina monocorsia chic rettangolare dietro casa con una dépendance a bordo piscina e pavimentazioni in cemento
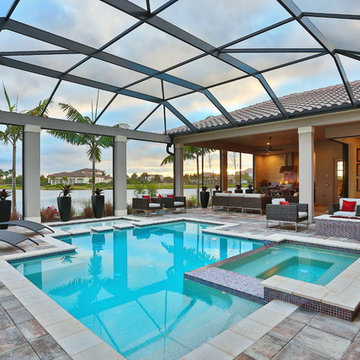
Gene Pollux | Pollux Photography
Everett Dennison | SRQ360
Esempio di una grande piscina moderna rettangolare dietro casa con fontane e pavimentazioni in cemento
Esempio di una grande piscina moderna rettangolare dietro casa con fontane e pavimentazioni in cemento
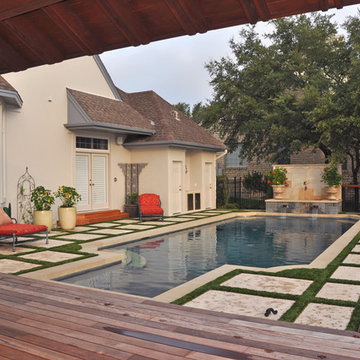
Ispirazione per una grande piscina fuori terra tradizionale rettangolare dietro casa con fontane e pavimentazioni in cemento
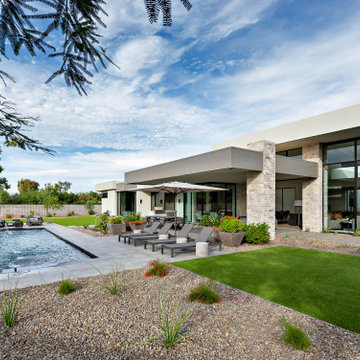
Modern Retreat is one of a four home collection located in Paradise Valley, Arizona. The site, formerly home to the abandoned Kachina Elementary School, offered remarkable views of Camelback Mountain. Nestled into an acre-sized, pie shaped cul-de-sac, the site’s unique challenges came in the form of lot geometry, western primary views, and limited southern exposure. While the lot’s shape had a heavy influence on the home organization, the western views and the need for western solar protection created the general massing hierarchy.
The undulating split-faced travertine stone walls both protect and give a vivid textural display and seamlessly pass from exterior to interior. The tone-on-tone exterior material palate was married with an effective amount of contrast internally. This created a very dynamic exchange between objects in space and the juxtaposition to the more simple and elegant architecture.
Maximizing the 5,652 sq ft, a seamless connection of interior and exterior spaces through pocketing glass doors extends public spaces to the outdoors and highlights the fantastic Camelback Mountain views.
Project Details // Modern Retreat
Architecture: Drewett Works
Builder/Developer: Bedbrock Developers, LLC
Interior Design: Ownby Design
Photographer: Thompson Photographic
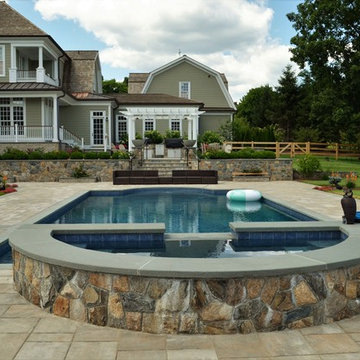
Idee per una grande piscina monocorsia chic rettangolare dietro casa con una vasca idromassaggio e pavimentazioni in cemento
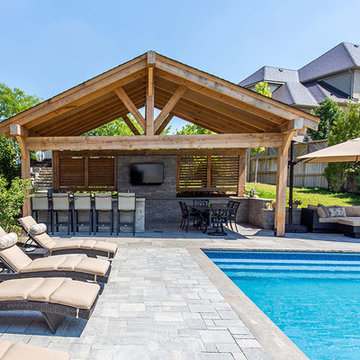
Immagine di un'ampia piscina monocorsia stile rurale rettangolare dietro casa con una dépendance a bordo piscina e pavimentazioni in cemento
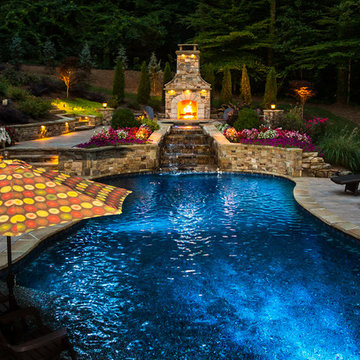
Alex Chronos
Immagine di una grande piscina minimalista personalizzata dietro casa con fontane e pavimentazioni in cemento
Immagine di una grande piscina minimalista personalizzata dietro casa con fontane e pavimentazioni in cemento
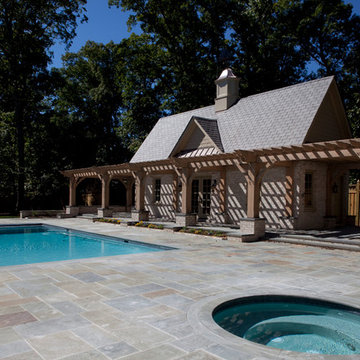
Pool with spa and pool house. Patio and pool coping is bluestone.
Esempio di un'ampia piscina tradizionale rettangolare dietro casa con una dépendance a bordo piscina e pavimentazioni in cemento
Esempio di un'ampia piscina tradizionale rettangolare dietro casa con una dépendance a bordo piscina e pavimentazioni in cemento
Piscine con pavimentazioni in cemento - Foto e idee
9