Piscine con pavimentazioni in cemento - Foto e idee
Filtra anche per:
Budget
Ordina per:Popolari oggi
81 - 100 di 2.542 foto
1 di 3
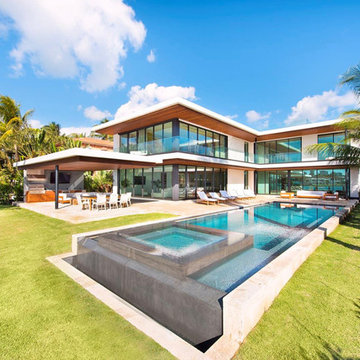
Immagine di una grande piscina a sfioro infinito contemporanea rettangolare dietro casa con una vasca idromassaggio e pavimentazioni in cemento
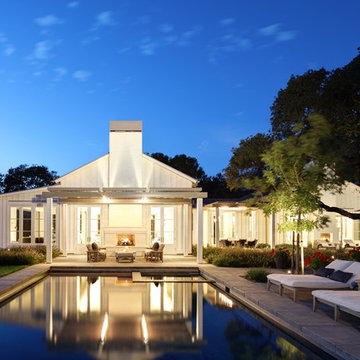
Erhard Pfeiffer
Immagine di un'ampia piscina monocorsia country rettangolare dietro casa con pavimentazioni in cemento
Immagine di un'ampia piscina monocorsia country rettangolare dietro casa con pavimentazioni in cemento
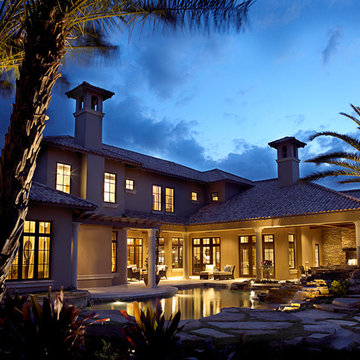
Marc Rutenberg Homes
Idee per un'ampia piscina naturale tradizionale personalizzata dietro casa con una vasca idromassaggio e pavimentazioni in cemento
Idee per un'ampia piscina naturale tradizionale personalizzata dietro casa con una vasca idromassaggio e pavimentazioni in cemento
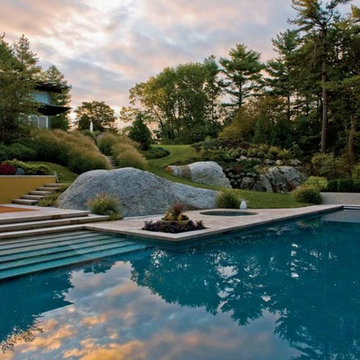
Idee per un'ampia piscina naturale contemporanea personalizzata dietro casa con fontane e pavimentazioni in cemento
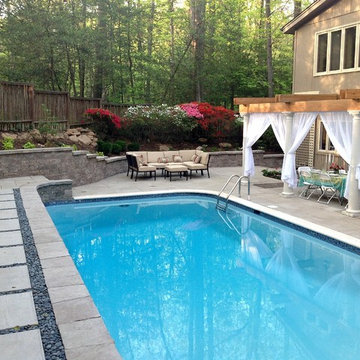
Idee per una grande piscina monocorsia chic rettangolare dietro casa con pavimentazioni in cemento
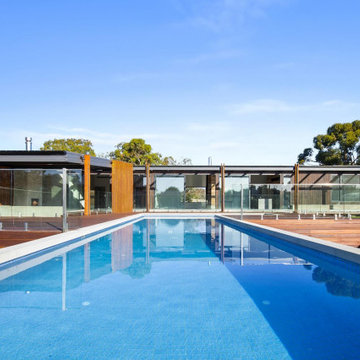
New pool area adjacent to outdoor dining space
Ispirazione per un'ampia piscina design rettangolare dietro casa con una dépendance a bordo piscina e pavimentazioni in cemento
Ispirazione per un'ampia piscina design rettangolare dietro casa con una dépendance a bordo piscina e pavimentazioni in cemento
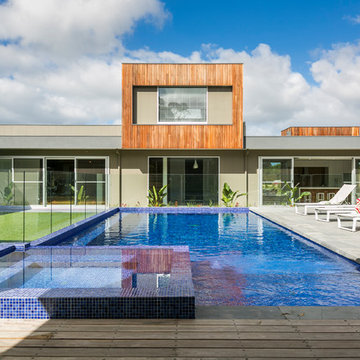
Matt Lord
Ispirazione per un'ampia piscina monocorsia contemporanea rettangolare in cortile con una vasca idromassaggio e pavimentazioni in cemento
Ispirazione per un'ampia piscina monocorsia contemporanea rettangolare in cortile con una vasca idromassaggio e pavimentazioni in cemento
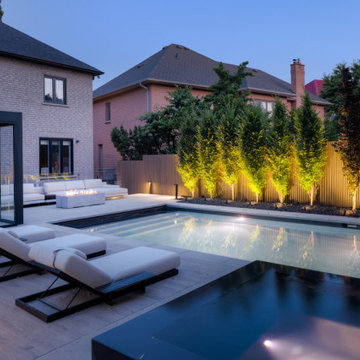
Foto di una piscina naturale design rettangolare di medie dimensioni e dietro casa con paesaggistica bordo piscina e pavimentazioni in cemento
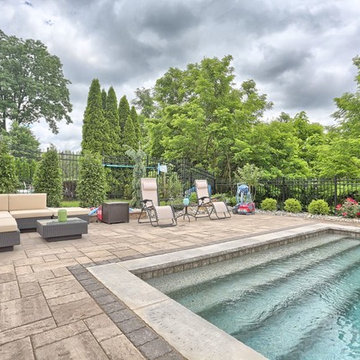
Foto di una grande piscina monocorsia classica rettangolare dietro casa con una dépendance a bordo piscina e pavimentazioni in cemento
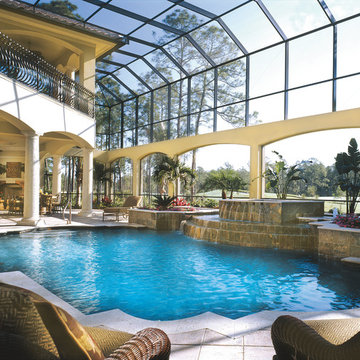
The Sater Design Collection's luxury, Italian home plan "Casa Bellisima" (Plan #6935). saterdesign.com
Foto di un'ampia piscina mediterranea personalizzata dietro casa con fontane e pavimentazioni in cemento
Foto di un'ampia piscina mediterranea personalizzata dietro casa con fontane e pavimentazioni in cemento
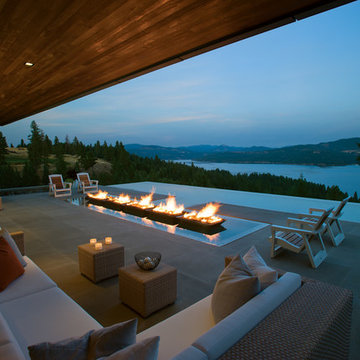
Quicksilver
Ispirazione per una piscina a sfioro infinito contemporanea personalizzata di medie dimensioni e dietro casa con fontane e pavimentazioni in cemento
Ispirazione per una piscina a sfioro infinito contemporanea personalizzata di medie dimensioni e dietro casa con fontane e pavimentazioni in cemento
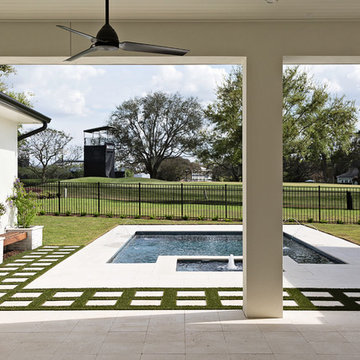
Foto di una piscina rettangolare di medie dimensioni e dietro casa con una vasca idromassaggio e pavimentazioni in cemento
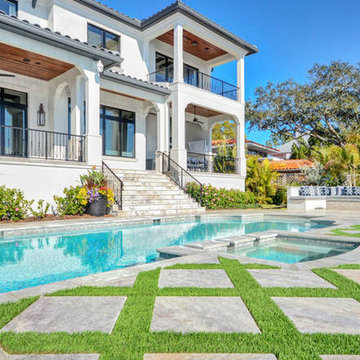
Esempio di una grande piscina monocorsia chic rettangolare dietro casa con una vasca idromassaggio e pavimentazioni in cemento
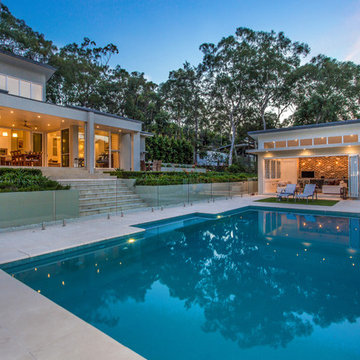
Ispirazione per una piscina a sfioro infinito design rettangolare dietro casa e di medie dimensioni con una dépendance a bordo piscina e pavimentazioni in cemento
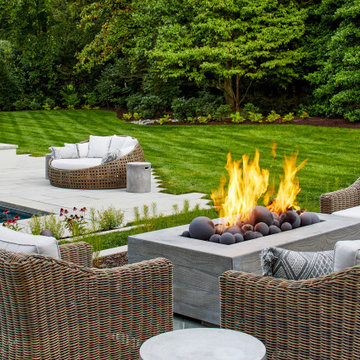
Foto di una grande piscina rettangolare dietro casa con una vasca idromassaggio e pavimentazioni in cemento
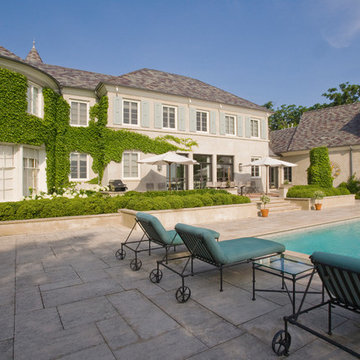
Credit: Linda Oyama Bryan
Immagine di una grande piscina moderna rettangolare dietro casa con pavimentazioni in cemento
Immagine di una grande piscina moderna rettangolare dietro casa con pavimentazioni in cemento
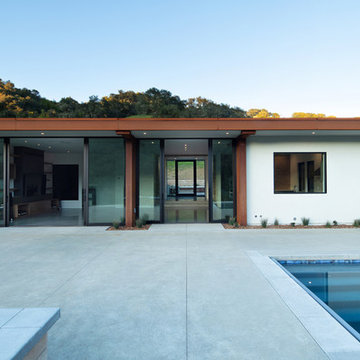
The magnificent watershed block wall traversing the length of the home. This block wall is the backbone or axis upon which this home is laid out. This wall is being built with minimal grout for solid wall appearance.
Corten metal panels, columns, and fascia elegantly trim the home.
Floating cantilevered ceiling extending outward over outdoor spaces.
Outdoor living space includes a pool, outdoor kitchen and a fireplace for year-round comfort.
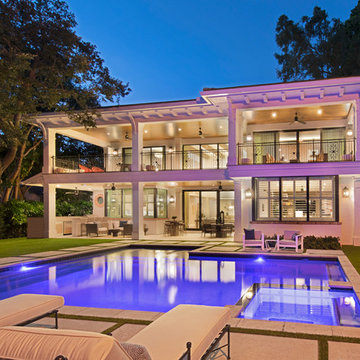
Gulf Building recently completed the “ New Orleans Chic” custom Estate in Fort Lauderdale, Florida. The aptly named estate stays true to inspiration rooted from New Orleans, Louisiana. The stately entrance is fueled by the column’s, welcoming any guest to the future of custom estates that integrate modern features while keeping one foot in the past. The lamps hanging from the ceiling along the kitchen of the interior is a chic twist of the antique, tying in with the exposed brick overlaying the exterior. These staple fixtures of New Orleans style, transport you to an era bursting with life along the French founded streets. This two-story single-family residence includes five bedrooms, six and a half baths, and is approximately 8,210 square feet in size. The one of a kind three car garage fits his and her vehicles with ample room for a collector car as well. The kitchen is beautifully appointed with white and grey cabinets that are overlaid with white marble countertops which in turn are contrasted by the cool earth tones of the wood floors. The coffered ceilings, Armoire style refrigerator and a custom gunmetal hood lend sophistication to the kitchen. The high ceilings in the living room are accentuated by deep brown high beams that complement the cool tones of the living area. An antique wooden barn door tucked in the corner of the living room leads to a mancave with a bespoke bar and a lounge area, reminiscent of a speakeasy from another era. In a nod to the modern practicality that is desired by families with young kids, a massive laundry room also functions as a mudroom with locker style cubbies and a homework and crafts area for kids. The custom staircase leads to another vintage barn door on the 2nd floor that opens to reveal provides a wonderful family loft with another hidden gem: a secret attic playroom for kids! Rounding out the exterior, massive balconies with French patterned railing overlook a huge backyard with a custom pool and spa that is secluded from the hustle and bustle of the city.
All in all, this estate captures the perfect modern interpretation of New Orleans French traditional design. Welcome to New Orleans Chic of Fort Lauderdale, Florida!
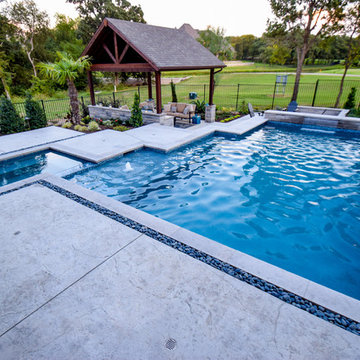
This beautiful geometric project designed by Mike Farley has a lot of elevation changes with a stunning view of the golfcourse. The flush spa was kept near the house for easy access and blended with the contemporary style of the home. Both the outdoor kitchen and fire pit area are used as retaining walls with the elevation change. It also gives lots of seating along with the bar stools - inside and outside the pool. The water feature is a sheer rain fall that is kept low so that the golf course view isn't blocked. There is a nice sized tanning ledge to hang out on. The outdoor kitchen has a grill, trash can, drop in cooler and lots of seating. The cabana has cam lights for evening fun. We used ceramic on the patio that looks like wood and has greys and browns in it. The concrete is grey with a heavy texture. The channels have Mexican Pebble to blend with the grey tones.
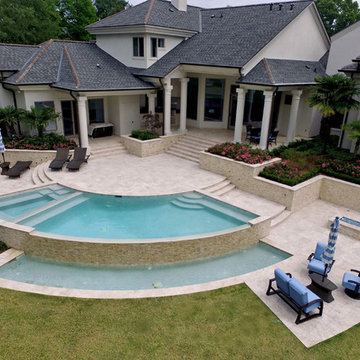
Built in Baton Rouge, La.
Completed in August 2016
Ispirazione per una piccola piscina a sfioro infinito contemporanea personalizzata dietro casa con una dépendance a bordo piscina e pavimentazioni in cemento
Ispirazione per una piccola piscina a sfioro infinito contemporanea personalizzata dietro casa con una dépendance a bordo piscina e pavimentazioni in cemento
Piscine con pavimentazioni in cemento - Foto e idee
5