Piscine classiche - Foto e idee
Filtra anche per:
Budget
Ordina per:Popolari oggi
81 - 100 di 5.299 foto
1 di 3
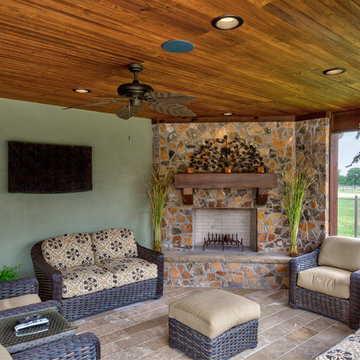
Pool house with rock fireplace, outdoor bar and seating and outdoor kitchen.
Esempio di una grande piscina monocorsia classica rettangolare dietro casa con piastrelle e una dépendance a bordo piscina
Esempio di una grande piscina monocorsia classica rettangolare dietro casa con piastrelle e una dépendance a bordo piscina
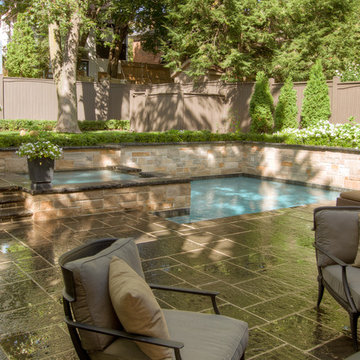
"Vesta" was designed by Mark Pettes of MDP Landscape Consultants Limited and Pro-Land was hired to construct the project in 2012. The backyard landscape included a pool with spillover spa faced in natural stone. Tiered walls surrounding the pool create division between the turf area where the kids can play. We installed flagstone on all patio spaces and retaining/decorative walls. And the main lounge feature is the custom fireplace for cooler nights spent outside.
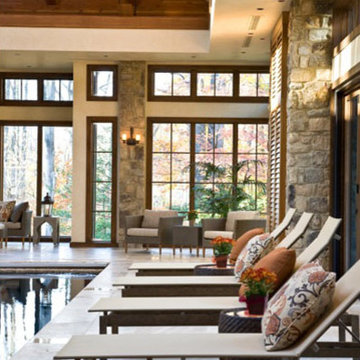
Addition to home in Potomac Maryland. Indoor pool with five lounging areas. Vaulted cieling with spot lighting. Lounge chairs with autumnal color pillows. Photographed by Gwin Hunt
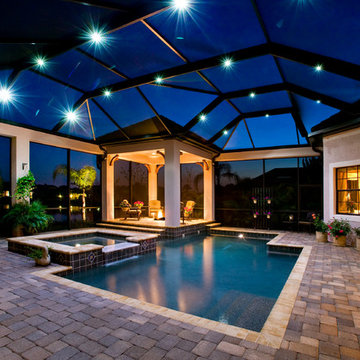
This private residence, designed and built by John Cannon Homes, showcases French Country architectural detailing at the exterior, with touches of traditional and french country accents throughout the interior. This 3,776 s.f. home features 4 bedrooms, 4 baths, formal living and dining rooms, family room, study and 3-car garage. The outdoor living area with pool and spa also includes a gazebo with fire pit.
Gene Pollux Photography
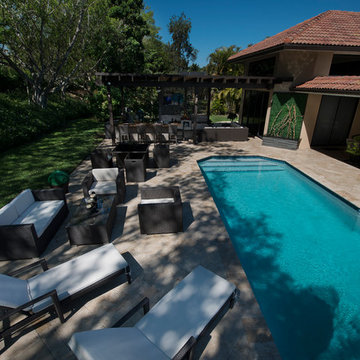
A complete contemporary backyard project was taken to another level of design. This amazing backyard was completed in the beginning of 2013 in Weston, Florida.
The project included an Outdoor Kitchen with equipment by Lynx, and finished with Emperador Light Marble and a Spanish stone on walls. Also, a 32” X 16” wooden pergola attached to the house with a customized wooden wall for the TV on a structured bench with the same finishes matching the Outdoor Kitchen. The project also consist of outdoor furniture by The Patio District, pool deck with gold travertine material, and an ivy wall with LED lights and custom construction with Black Absolute granite finish and grey stone on walls.
For more information regarding this or any other of our outdoor projects please visit our web-sight at www.luxapatio.com where you may also shop online at www.luxapatio/Online-Store.html. Our showroom is located in the Doral Design District at 3305 NW 79 Ave Miami FL. 33122 or contact us at 305-477-5141.
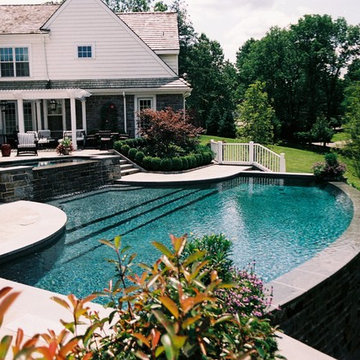
Negative Edge Pool and Spa. PA Bluestone Coping with natural stone veneer. Gray marble plaster interior.
Immagine di una grande piscina a sfioro infinito chic personalizzata dietro casa con una vasca idromassaggio e pavimentazioni in pietra naturale
Immagine di una grande piscina a sfioro infinito chic personalizzata dietro casa con una vasca idromassaggio e pavimentazioni in pietra naturale
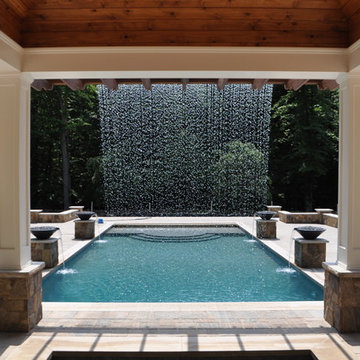
Our client lives on nine acres in Fairfax Station, VA; he requested our firm to create a master plan to include the following; Custom 3-car garage with apartment above, custom paver motor court for easier egress and ingress, more inviting front door entrance with the new smaller motor court with accent stone walls. The backyard was transformed into the ultimate outdoor living and entertaining area, which includes a large custom swimming pool with four gas fire bowl/water feature combo on stone pedestals, custom spa with Ipe pavilion, rain curtain water feature, wood burning stone fireplace as focal point. One of the most impressive features is the pool/guest house with an underground garage to store equipment, two custom Ipe pergolas flank both sides of the pool house, one side with an outdoor shower, and another sidebar area.
With six feet of grade change, we incorporated multiple Fieldstone retaining walls, stairs, outdoor lighting, sprinkler irrigation, and a full landscape plan.
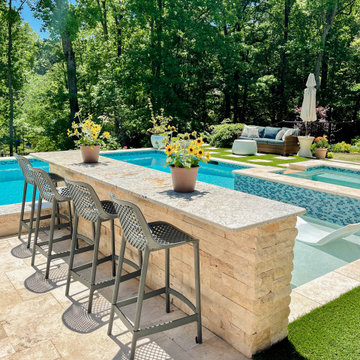
Multiple terraces with various features and one very large retaining wall provided many functional spaces for this client.
Idee per una grande piscina tradizionale personalizzata dietro casa con pavimentazioni in pietra naturale
Idee per una grande piscina tradizionale personalizzata dietro casa con pavimentazioni in pietra naturale
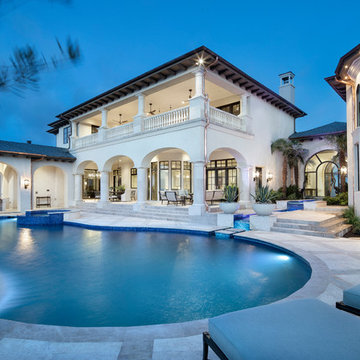
Esempio di una grande piscina a sfioro infinito chic dietro casa con fontane
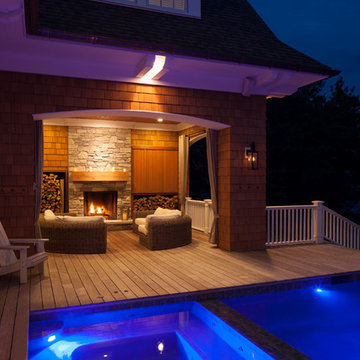
This amazing outdoor space was beautifully designed by JVisser. The heavy outdoor curtains leave the space open and sunny during the day and cozy and private during the night. The gas lanterns create a perfect ambiance as do the colored lighting!
-photo by Tippett Photo, Grand Rapids
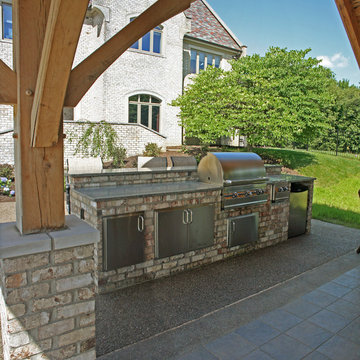
This outdoor kitchen includes a grill, refrigerator, and storage. The bar top adds extra seating and entertaining space.
Esempio di una grande piscina chic rettangolare dietro casa con una dépendance a bordo piscina e lastre di cemento
Esempio di una grande piscina chic rettangolare dietro casa con una dépendance a bordo piscina e lastre di cemento
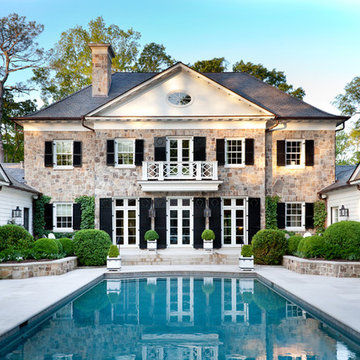
Gray plaster pool and limestone terrace designed by Howard Design Studio. Photography by Emily Followill.
Ispirazione per una grande piscina tradizionale rettangolare dietro casa con fontane
Ispirazione per una grande piscina tradizionale rettangolare dietro casa con fontane
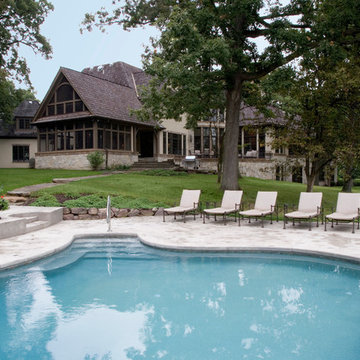
Photography by Linda Oyama Bryan. http://pickellbuilders.com. In-Ground Swimming Pool features limestone coping and concrete surround overlooks cedar screened porch with stone seat wall.
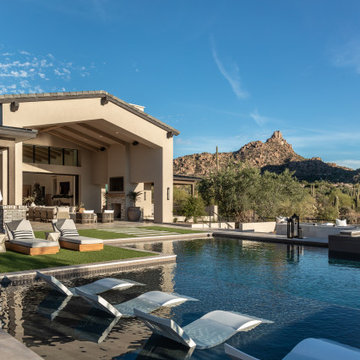
Idee per una grande piscina a sfioro infinito chic rettangolare dietro casa con una vasca idromassaggio e pavimentazioni in pietra naturale
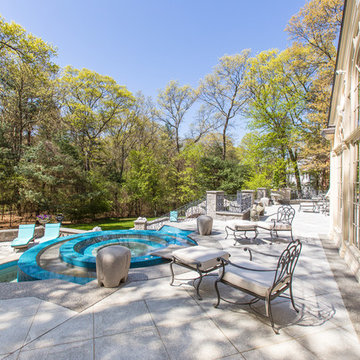
Introducing a distinctive residence in the coveted Weston Estate's neighborhood. A striking antique mirrored fireplace wall accents the majestic family room. The European elegance of the custom millwork in the entertainment sized dining room accents the recently renovated designer kitchen. Decorative French doors overlook the tiered granite and stone terrace leading to a resort-quality pool, outdoor fireplace, wading pool and hot tub. The library's rich wood paneling, an enchanting music room and first floor bedroom guest suite complete the main floor. The grande master suite has a palatial dressing room, private office and luxurious spa-like bathroom. The mud room is equipped with a dumbwaiter for your convenience. The walk-out entertainment level includes a state-of-the-art home theatre, wine cellar and billiards room that leads to a covered terrace. A semi-circular driveway and gated grounds complete the landscape for the ultimate definition of luxurious living.
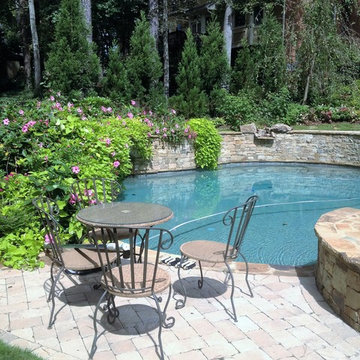
A beautiful designed free form pool with a well landscaped background. A beautiful grotto with waterfalls and a large spa.
Foto di una grande piscina naturale chic personalizzata dietro casa con fontane e pavimentazioni in pietra naturale
Foto di una grande piscina naturale chic personalizzata dietro casa con fontane e pavimentazioni in pietra naturale
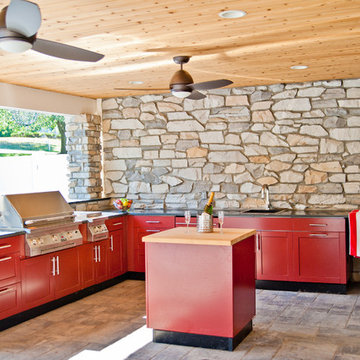
This Morris County, NJ backyard needed a facelift. The complete renovation of the outdoor living space included an outdoor kitchen, portico overhang, folding patio door, stone fireplace, pool house with a full bathroom, new pool liner, retaining walls, new pavers, and a shed.
This project was designed, developed, and sold by the Design Build Pros. Craftsmanship was from Pro Skill Construction. Pix from Horus Photography NJ. Tile from Best Tile. Stone from Coronado Stone Veneer - Product Highlight. Cabinets and appliances from Danver Stainless Outdoor Kitchens. Pavers from Nicolock Paving Stones. Plumbing fixtures from General Plumbing Supply. Folding patio door from LaCatina Doors.
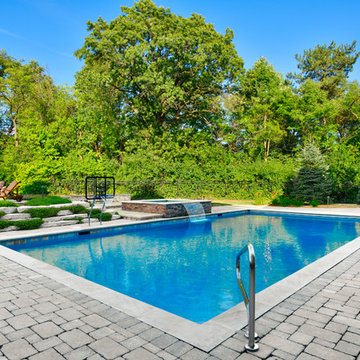
This rectangular swimming pool measures 22’6” x 42’0”, and features an Automatic Pool Safety Cover with custom stone lid system. The 8’0” x 8’0” separate spa is raised 2’0” with a 4’0” sheer descent water feature spilling into the pool. Inside the pool there is a 10’0” foot bench for seating and rest, and when rest time is over there is a basketball system for fun and recreation. Colored pool lights illuminate the swimming pool and hot tub with rich color, and Indiana Limestone coping and capstone coping on the hot tub give a clean finished touch. Salt Water Chlorine Generation makes the pool water quality softer and easier for the homeowner. The ample decking area consists of a unilock Brussels block coffee creek blend concrete paver, and the spa is faced with a nicely-contrasting Fon Du Lac stone.
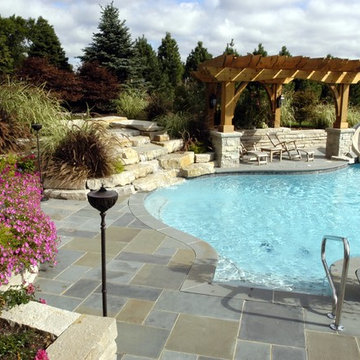
Photo by Linda Oyama Bryan
Foto di un'ampia piscina chic personalizzata dietro casa con fontane e pavimentazioni in pietra naturale
Foto di un'ampia piscina chic personalizzata dietro casa con fontane e pavimentazioni in pietra naturale
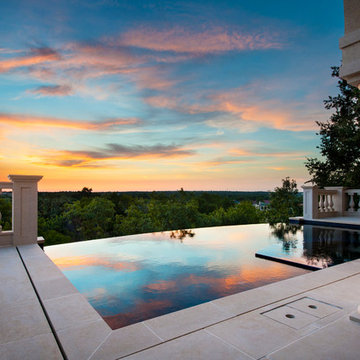
Perched high on a cliff, this classic negative edge pool showcases the beautiful sunsets.
Foto di una piccola piscina monocorsia tradizionale rettangolare con pavimentazioni in pietra naturale e una vasca idromassaggio
Foto di una piccola piscina monocorsia tradizionale rettangolare con pavimentazioni in pietra naturale e una vasca idromassaggio
Piscine classiche - Foto e idee
5