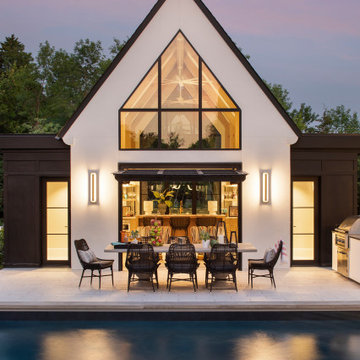Piscine classiche - Foto e idee
Filtra anche per:
Budget
Ordina per:Popolari oggi
61 - 80 di 5.292 foto
1 di 3
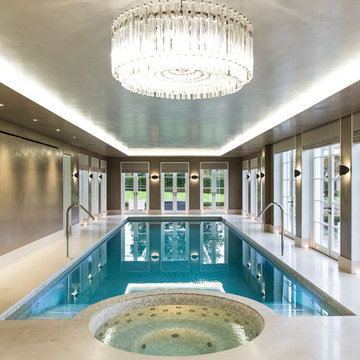
This chic ground-floor integrated pool and spa gets brilliant natural light from the surrounding windows and looks out onto expansive grounds. The lighting is a key feature in this elegant pool hall, from the daylight to the 3x3w Wibre underwater lighting in the pool to the grand ceiling illumination, which can be adjusted to create different moods. The client has an inviting space where the family can exercise, have fun and relax.
The pool is 13.5m x 4.20m. The shallow end is 1.5m in depth falling to 2m at the deep-end. The pool sports an Astral neck-jet water cannon on each side of the pool – these create strong waterfalls which are visually striking and fun to swim under. Steps on both sides of the spa lead into the pool. The 2.1m diameter spa accommodates five bathers, has an extended seatback and footwell – at seating level, the water depth is approximately 0.5 metres. Multiple jets deliver stimulating and soothing massages via standard air/water mix jets.
The same bespoke tiling design runs throughout the spa and pool. Large format porcelain tiles in a travertine design were cut to mosaic size and affixed to a backing sheet. To give the tiling extra pizzazz, different shades of beige and brown tiles were combined.
Completing the pool is an Ocea automatic slatted pool cover installed in a recess floor. The pool cover mechanism is hidden under a structural false floor panel, which is completely blended into the pool finish. The pool cover is a light beige colour, matching the client-designed pool surround which is made of bespoke porcelain tiles. The pool cover helps to minimise running and maintenance costs as well as providing added safety by closing-off the pool when it is not in use. When not in use, the spa is also closed-off using a Certikin Thermalux foam throw-on cover.
There is an equally impressive plant room located directly beneath the pool.
Awards: SPATA Gold Award – Inground Residential Spas & Wellness Category & SPATA Bronze Award – Residential Indoor Pool 2018
Partners: Architect: Studio Indigo. Main Contractor: Knightbuild.
Photographer: Peter Northall
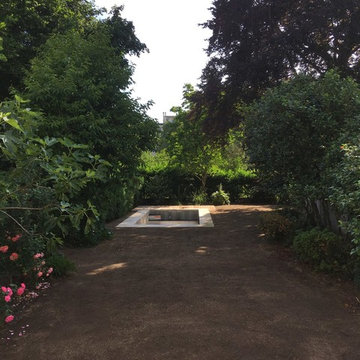
Alexandre Duval
Idee per una piccola piscina naturale tradizionale rettangolare dietro casa con pavimentazioni in pietra naturale
Idee per una piccola piscina naturale tradizionale rettangolare dietro casa con pavimentazioni in pietra naturale
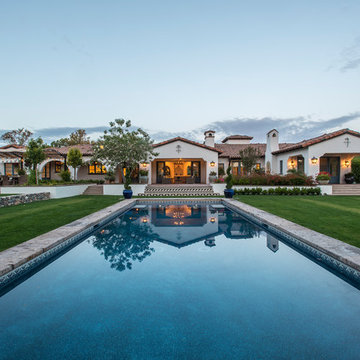
The landscape of this home honors the formality of Spanish Colonial / Santa Barbara Style early homes in the Arcadia neighborhood of Phoenix. By re-grading the lot and allowing for terraced opportunities, we featured a variety of hardscape stone, brick, and decorative tiles that reinforce the eclectic Spanish Colonial feel. Cantera and La Negra volcanic stone, brick, natural field stone, and handcrafted Spanish decorative tiles are used to establish interest throughout the property.
A front courtyard patio includes a hand painted tile fountain and sitting area near the outdoor fire place. This patio features formal Boxwood hedges, Hibiscus, and a rose garden set in pea gravel.
The living room of the home opens to an outdoor living area which is raised three feet above the pool. This allowed for opportunity to feature handcrafted Spanish tiles and raised planters. The side courtyard, with stepping stones and Dichondra grass, surrounds a focal Crape Myrtle tree.
One focal point of the back patio is a 24-foot hand-hammered wrought iron trellis, anchored with a stone wall water feature. We added a pizza oven and barbecue, bistro lights, and hanging flower baskets to complete the intimate outdoor dining space.
Project Details:
Landscape Architect: Greey|Pickett
Architect: Higgins Architects
Landscape Contractor: Premier Environments
Photography: Scott Sandler
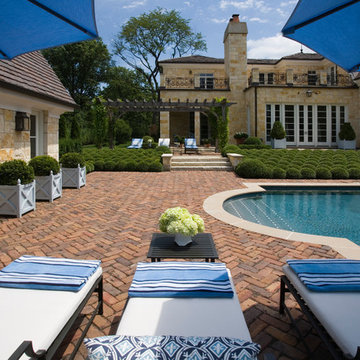
Linda Oyama Bryan
Esempio di un'ampia piscina classica rettangolare dietro casa con pavimentazioni in mattoni e una dépendance a bordo piscina
Esempio di un'ampia piscina classica rettangolare dietro casa con pavimentazioni in mattoni e una dépendance a bordo piscina
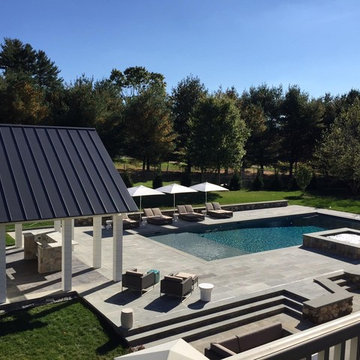
Bryan Stepanian
Foto di una piscina monocorsia tradizionale rettangolare di medie dimensioni e dietro casa con una dépendance a bordo piscina e pavimentazioni in pietra naturale
Foto di una piscina monocorsia tradizionale rettangolare di medie dimensioni e dietro casa con una dépendance a bordo piscina e pavimentazioni in pietra naturale
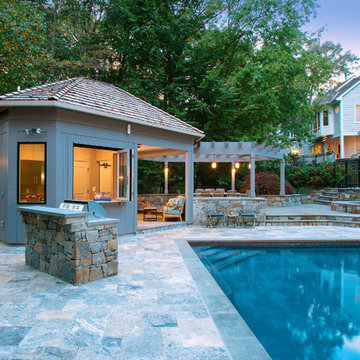
This backyard pool was inaccessible to excavation equipment or a cement truck so everything was dug and hauled using manual labor. The foundation was extended and footings were dug 8 feet because of poor soil conditions.
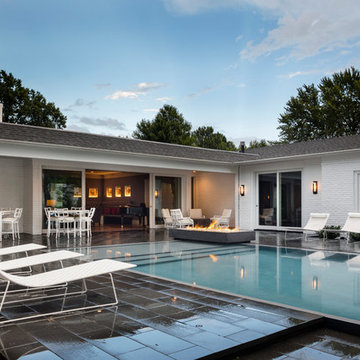
Photos: Bob Greenspan
Foto di una piscina a sfioro infinito classica rettangolare di medie dimensioni e dietro casa con pavimentazioni in pietra naturale
Foto di una piscina a sfioro infinito classica rettangolare di medie dimensioni e dietro casa con pavimentazioni in pietra naturale
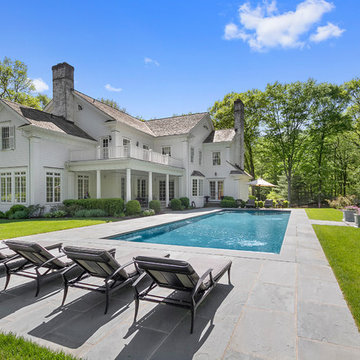
Ispirazione per una grande piscina monocorsia chic rettangolare dietro casa con cemento stampato
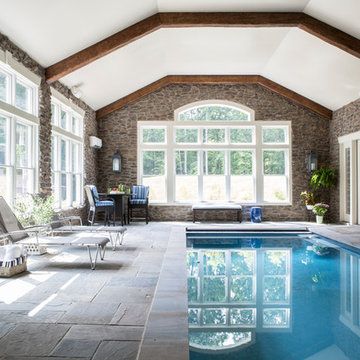
Angie Seckinger
Esempio di un'ampia piscina coperta monocorsia tradizionale rettangolare con pavimentazioni in pietra naturale
Esempio di un'ampia piscina coperta monocorsia tradizionale rettangolare con pavimentazioni in pietra naturale
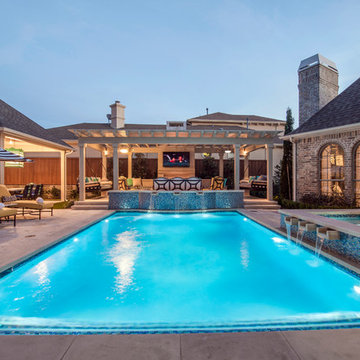
Our client wanted a complete transformation of their backyard and we were excited to be a part of this awesome project. This pool has cast stone coping and water features, glass waterline tile and water feature wall tile, durazzo plaster, travertine pavers and LED lighting. We also build an all new arbor, covered patio and outdoor kitchen.
Photography: Wade Griffith
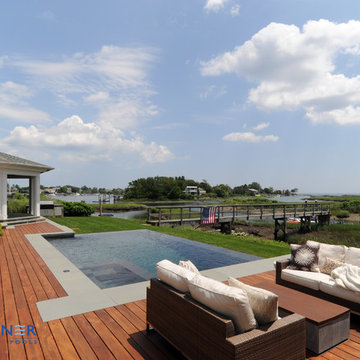
Vanishing Edge Gunite Swimming Pool, Black Pebble Interior Finish, Ozone/UV Sanitizing, In Floor Cleaning System, LED Lighting, Recessed Automatic Cover, Remote Water Chemistry Monitoring, Hydrotherapy Spa with Computer Controls, Bluestone Coping, Fire Table, Outdoor Fireplace.
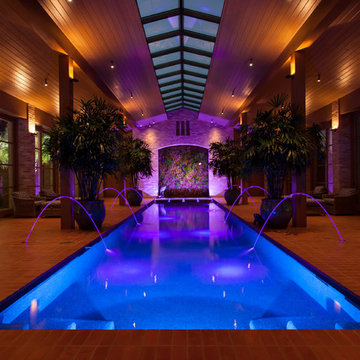
Ispirazione per una grande piscina coperta tradizionale rettangolare con fontane e pavimentazioni in mattoni
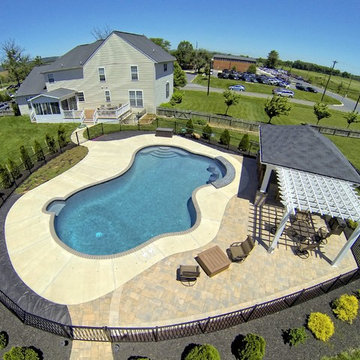
Custom screen porch & Azek deck in Morado with Fiberon Horizon white handrail. Custom built roof over bar area and a 12' x 12' pergola to side of pavilion with 800 square foot paver patio area around pool.
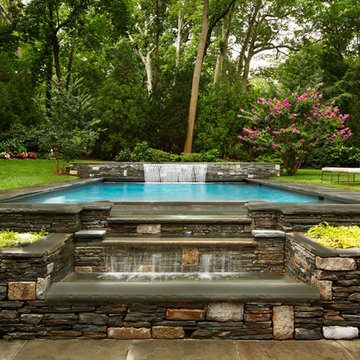
Jonathan Beckerman
Immagine di una grande piscina tradizionale rettangolare dietro casa con fontane e pavimentazioni in pietra naturale
Immagine di una grande piscina tradizionale rettangolare dietro casa con fontane e pavimentazioni in pietra naturale
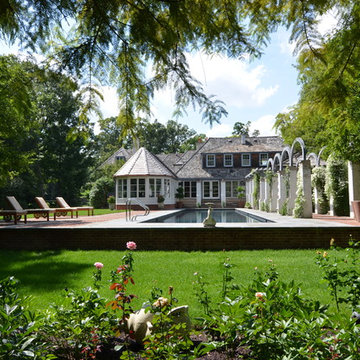
Workout Pavilion, Pool House and Lap Pool with Bluestone and Paver Patio with arched trellis.
Enqvist Homes
Foto di una grande piscina monocorsia tradizionale rettangolare dietro casa con una dépendance a bordo piscina e pavimentazioni in mattoni
Foto di una grande piscina monocorsia tradizionale rettangolare dietro casa con una dépendance a bordo piscina e pavimentazioni in mattoni
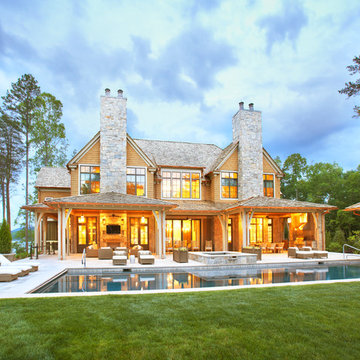
Lake Front Country Estate Pool Terrace, designed by Tom Markalunas and JDP Design, built by Resort Custom Homes, The Collins Group and Signature Pools. Photography by Rachael Boling
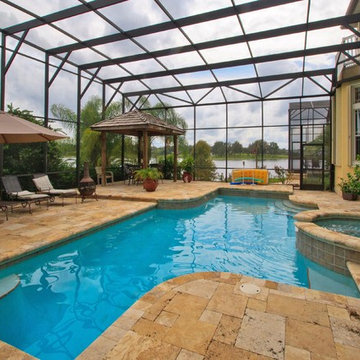
Esempio di un'ampia piscina monocorsia tradizionale personalizzata dietro casa con pavimentazioni in pietra naturale e fontane
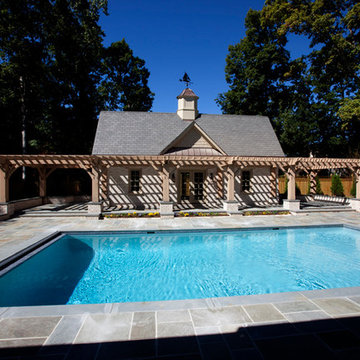
pool house with pergola
Ispirazione per un'ampia piscina tradizionale rettangolare dietro casa con una dépendance a bordo piscina e pavimentazioni in cemento
Ispirazione per un'ampia piscina tradizionale rettangolare dietro casa con una dépendance a bordo piscina e pavimentazioni in cemento
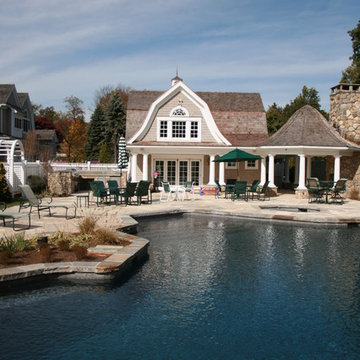
Idee per una grande piscina monocorsia classica personalizzata dietro casa con una dépendance a bordo piscina e piastrelle
Piscine classiche - Foto e idee
4
