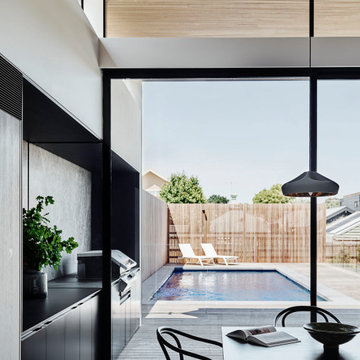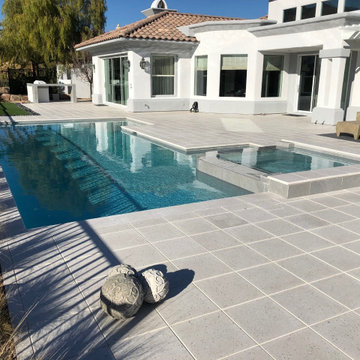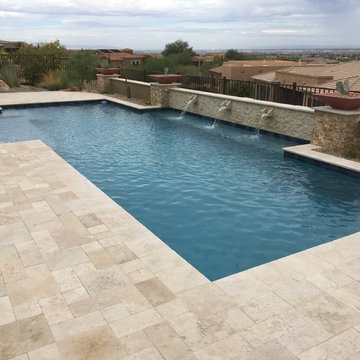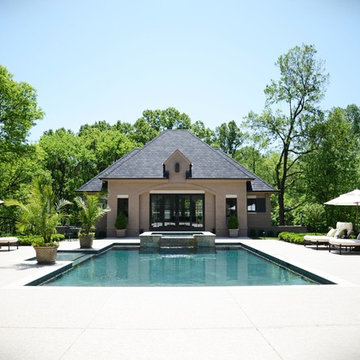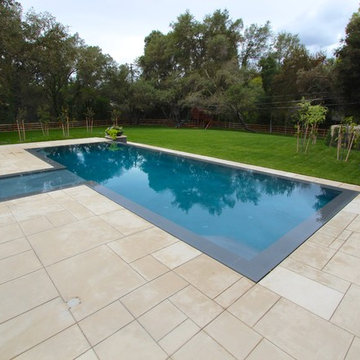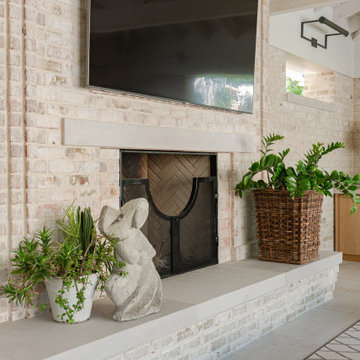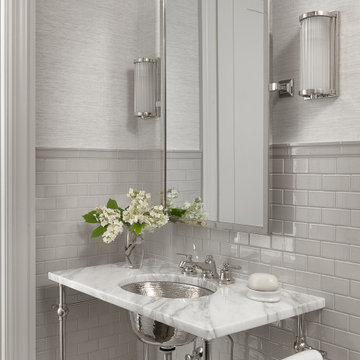Piscine bianche, beige - Foto e idee
Filtra anche per:
Budget
Ordina per:Popolari oggi
141 - 160 di 9.387 foto
1 di 3
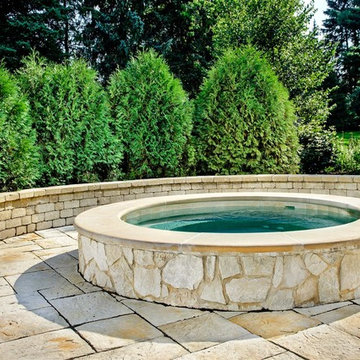
Request Free Quote
This custom raised hot tub is the perfect antidote to the winter blues! Measuring 8'0" in diameter, it is raised 18" to provide easy ingress and egress for the whole family. Capped with Indiana Limesone coping, and clad with an irregular oakfield flagstone fascia, the spa emanates subdued elegance. Surrounded by ample Yorkstone manufactured paver decking, and collared by a Yorkstone paver block seating wall, this space provides the perfect safe haven for rest and relaxation. outvision photography
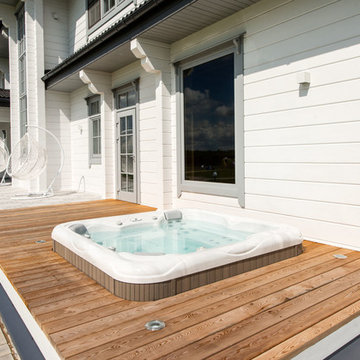
Foto di una piscina minimal nel cortile laterale con una vasca idromassaggio e pedane
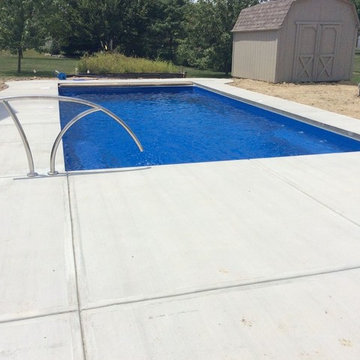
Foto di una piscina monocorsia classica rettangolare di medie dimensioni e dietro casa con lastre di cemento
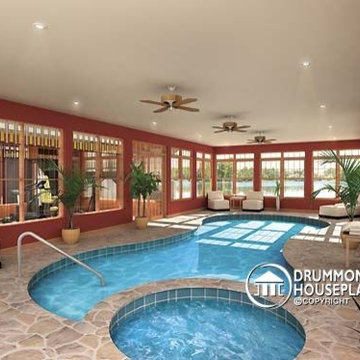
House plan # 3928 by Drummond House Plans. PDF and blueprints available starting at $1679
Specific elements about house plan # 3928:
Ceiling at more than 9 ft on each floor. Very particular interior organization with two master bedroom suites on main level, a large kitchen for two families with two refrigerators, two dishwashers, a large stove, a bar area, two eating spaces, one of which share a fireplace with a large living room, with plenty of windows towards the back of the house. Around an indoor pool, a well-organized lower level with indoor garden open on almost three levels, an exercise room, four bedrooms with three bathrooms, a home theater, kitchen and storage in addition to the storage below the garage, for kayka, canoe, etc... Complete master suite on 2nd level with a large exterior balcony.
Copyrights Drummond House Plans.com
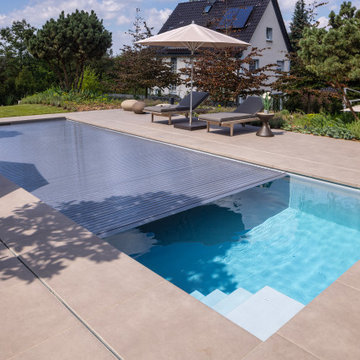
Weitere Details zu diesem Projekt:
https://weerts-pools.de/pool-inspiration/pool-spa-im-mehrgenerationenhaus/
Die Profis von WEERTS Pools & Spa in der Nähe von Düsseldorf helfen mit Visualisierungen IHREN Traumpoolgarten zu entwickeln, Varianten durchzudenken und Entscheidungen einfach und angenehm zu treffen. Wir stellen Ihnen die richtigen Fragen, beraten und realisieren mit unserem Fachwissen, Erfahrungen, Premiumherstellern und einem starken Netzwerk Komplett-Lösungen. Poolbau, Beschattungen und Bepflanzungen aus einer Hand.
Besuchen Sie unsere Pool-Garten Ausstellung in Meerbusch/Düsseldorf nach einer Terminabstimmung.
Das Team WEERTS Pools & Spa freut sich auf Ihren Besuch.
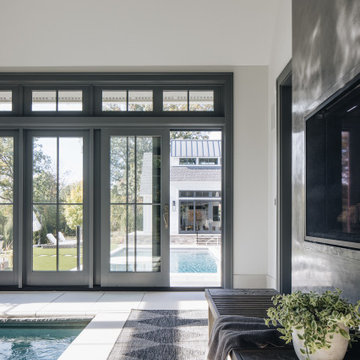
Esempio di una grande piscina coperta tradizionale rettangolare con pavimentazioni in cemento
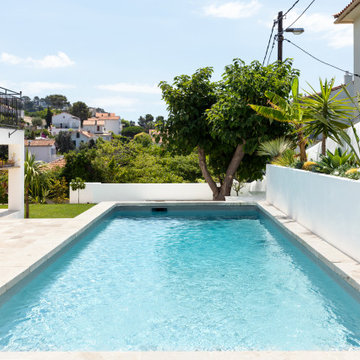
Le jardin déjà existant a été remanié dans son ensemble, par Chrystel Laporte, de l’agence un Jour d’Avril. Elle a ainsi recomposé l’espace, en lui donnant un véritable ‘air de Grèce’. Plusieurs lieux de vies sont créés : une pergola bioclimatique blanche, offre un espace de détente ombragé à proximité de la maison, accompagné au sol par un opus incertum, donnant beaucoup de caractère à l’espace. Le végétal y est minimaliste mais graphique : deux poteries en terre blanche et émail bleu Céladon de chez Ravel mettent en valeur des cactées apportant de la verticalité à l’espace, et une touche de couleur subtile.
La partie basse de la maison est composée de deux espaces distincts : l’espace piscine et la partie jardin. Pour y accéder, un escalier accompagné de jardinières maçonnées permet d’amorcer la présence plus marquée, du végétal. Ce dernier est principalement exotique. Le long des grands murs en chaux blanches, une banquette et un Dbed sur mesure avec des coussins sur mesure ont été conçues pour offrir des espaces de détentes aux propriétaires. Petit plus, les jardinières qui accompagnaient l’escalier, deviennent de ce côté une tête de lit pour le Dbed et permettent de casser le volume de cet espace avec des végétaux retombants ou aux formes parfois étonnantes.
Le long de la piscine, une grande jardinière sur mesure est imaginée et végétalisée avec une palette reprenant les codes des végétaux déjà implantés précédemment : bananier, oiseaux du paradis, coussins de belle-mère, agaves, etc. Autant de plantes résistantes à la sécheresse, et mise en valeur par l’installation de galets de marbres blancs. Un espace cuisine d’été, sous la terrasse, avec à son mur une frise colorée de zelliges, met subtilement en valeur le travertin au sol, et conduit progressivement en direction du jardin.
Ce dernier contraste avec le reste de l’aménagement : une pelouse délimitée par des haies mixtes (arbustes et plantes exotiques : cycas, phormium, citronnier, bananier, etc.), cachent du vis-à-vis, sans perdrent la vue mer.
Les végétaux existants sont conservés, et les aménagements viennent les mettre en valeur, comme le boulodrome crée, qui intègre dans ses limités en traverse bois, un bel arbre qui devient central.
Un travail sur l’éclairage a été réalisé, afin de valoriser cet extérieur de jour comme de nuit.
Collaboration avec Un jour d’Avril / Chrystel Laporte
Copyright Photo : Gabrielle Voinot
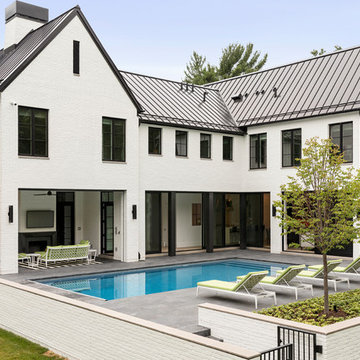
Composed of bold contrast and perfect lines, this stunning example of Belgian modern design invites thoughtful admiration of its clever spaces. ORIJIN STONE’s Friesian™ Limestone natural stone paving ushers a formal transition from structure to land - skirting the estate with its inky hue and luxurious finish.
Landscape Architecture & Installation: Topo, LLC
Architecture by Peterssen/Keller Architecture
Builder: John Kraemer & Sons Inc.
Interiors: Rauscher & Associates
Photography: Spacecrafting
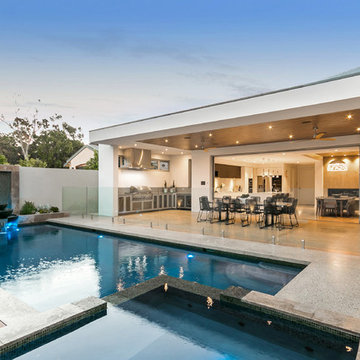
Ispirazione per una piscina monocorsia contemporanea rettangolare dietro casa con pedane
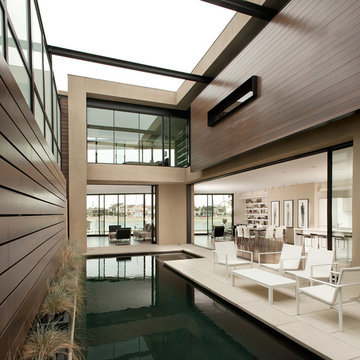
The structure is a hybrid of seismic-resistant steel frame with wood framing infill. Solar panels are arrayed on the flat roof to provide for a portion of the electrical needs (frequently allowing the homeowner to sell back unused electricity to the local power company).
Phillip Spears Photographer
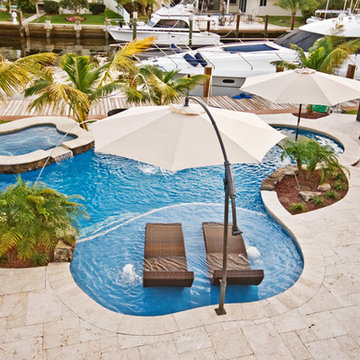
This custom lagoon freeform pool in Fort Lauderdale really is the perfect pool that has all the luxurious features needed to make your backyard the ultimate retreat! The sun shelf allows for optimum tanning and lounging and also has a custom spa and bar area with sunken stools and even a table for hanging out! The spray fountains, bubblers and LED lights cap off this extraordinary project!
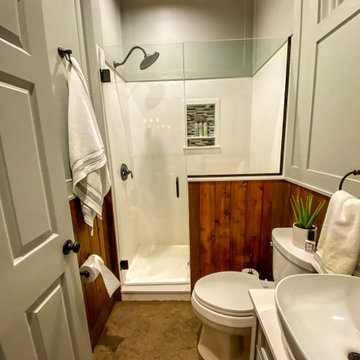
An elaborate pool house that includes a full bathroom, a kitchen prep area, a beautiful gas fireplace, HVAC system, a dining area, and stamped concrete. Located next to a beautiful pool, this is a room that is sure to impress. The fireplace and HVAC system will help create a comfortable space to enjoy throughout the year.
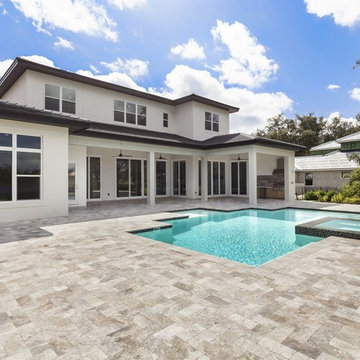
Idee per una grande piscina moderna personalizzata dietro casa con una vasca idromassaggio e piastrelle
Piscine bianche, beige - Foto e idee
8
