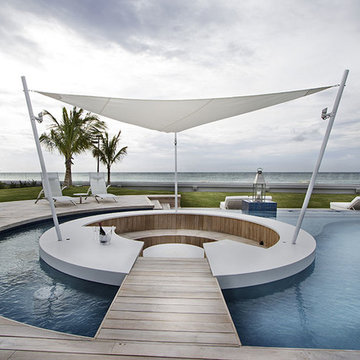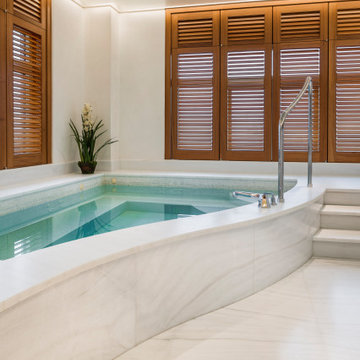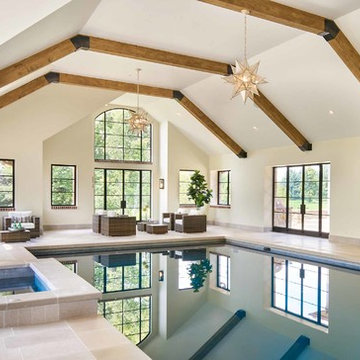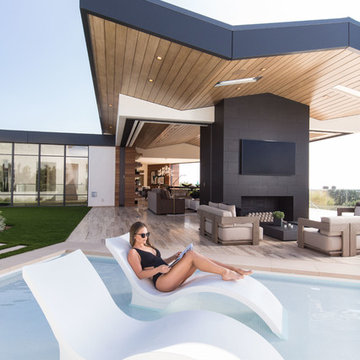Piscine bianche, beige - Foto e idee
Filtra anche per:
Budget
Ordina per:Popolari oggi
81 - 100 di 9.384 foto
1 di 3
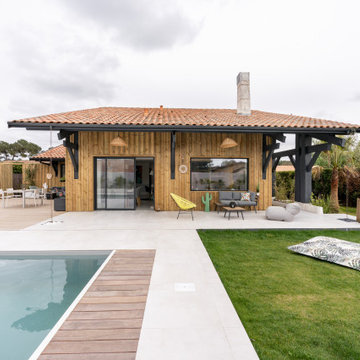
Rénovation des extérieurs avec création d'une piscine en sol, avec carrelage céramique 75x75 cm et terrasse bois exotique.
Transformation des façades avec créations de nouvelles ouvertures et habillage de bardage bois en pose typique arcachonnaise (en couvre joint).
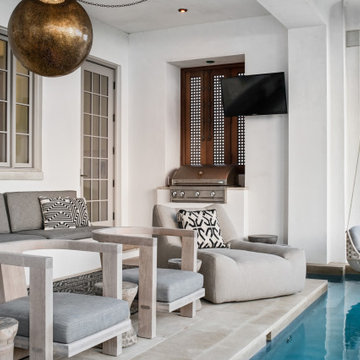
Gulf-Front Grandeur
Private Residence / Alys Beach, Florida
Architect: Khoury & Vogt Architects
Builder: Hufham Farris Construction
---
This one-of-a-kind Gulf-front residence in the New Urbanism community of Alys Beach, Florida, is truly a stunning piece of architecture matched only by its views. E. F. San Juan worked with the Alys Beach Town Planners at Khoury & Vogt Architects and the building team at Hufham Farris Construction on this challenging and fulfilling project.
We supplied character white oak interior boxed beams and stair parts. We also furnished all of the interior trim and paneling. The exterior products we created include ipe shutters, gates, fascia and soffit, handrails, and newels (balcony), ceilings, and wall paneling, as well as custom columns and arched cased openings on the balconies. In addition, we worked with our trusted partners at Loewen to provide windows and Loewen LiftSlide doors.
Challenges:
This was the homeowners’ third residence in the area for which we supplied products, and it was indeed a unique challenge. The client wanted as much of the exterior as possible to be weathered wood. This included the shutters, gates, fascia, soffit, handrails, balcony newels, massive columns, and arched openings mentioned above. The home’s Gulf-front location makes rot and weather damage genuine threats. Knowing that this home was to be built to last through the ages, we needed to select a wood species that was up for the task. It needed to not only look beautiful but also stand up to those elements over time.
Solution:
The E. F. San Juan team and the talented architects at KVA settled upon ipe (pronounced “eepay”) for this project. It is one of the only woods that will sink when placed in water (you would not want to make a boat out of ipe!). This species is also commonly known as ironwood because it is so dense, making it virtually rot-resistant, and therefore an excellent choice for the substantial pieces of millwork needed for this project.
However, ipe comes with its own challenges; its weight and density make it difficult to put through machines and glue. These factors also come into play for hinging when using ipe for a gate or door, which we did here. We used innovative joining methods to ensure that the gates and shutters had secondary and tertiary means of support with regard to the joinery. We believe the results speak for themselves!
---
Photography by Layne Lillie, courtesy of Khoury & Vogt Architects
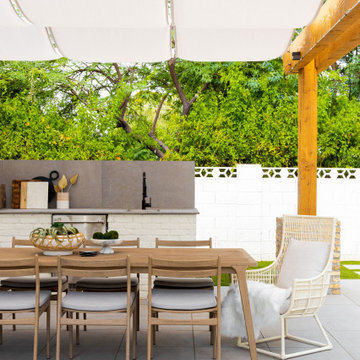
The light-colored natural wood pergola adds to the rustic feel of this outdoor space without contradicting the clean lines of the more modern BBQ island.
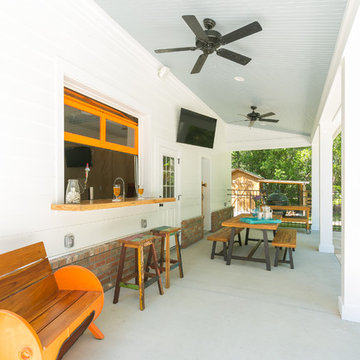
This contemporary traditional custom pool and guesthouse features an outdoor wet bar, sizeable pool, and orange accents.
Immagine di una piscina monocorsia minimal a "C" di medie dimensioni e dietro casa con una dépendance a bordo piscina
Immagine di una piscina monocorsia minimal a "C" di medie dimensioni e dietro casa con una dépendance a bordo piscina
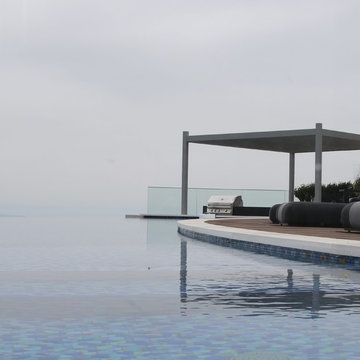
Isabel Moritz Designs works with homeowners, Architects and developers in Los Angeles to create personalized Drought Tolerant, Fire Zone Landscapes, Modern Landscapes, Beach Landscapes, Gravel Gardens, Sculptural Gardens, Transitional Landscapes , Modern Traditional Landscapes, Luxe Landscapes, French Modern Landscapes, View Properties, Estate properties, Private Outdoor Living, High End Landscapes, Farmhouse Modern Landscapes, in Los Angeles, California USA. Working in Bel Air, Brentwood, Malibu, Santa Monica, Venice, Hollywood, Hidden Hills, West Hollywood, Culver City, Marina del Rey, Westchester, Calabasas and Agoura Hills.
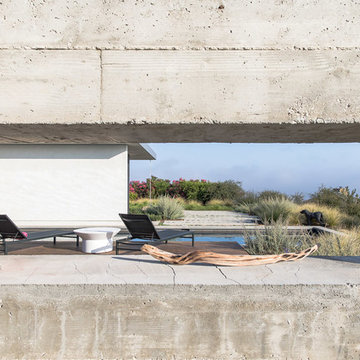
We executed this Scott Menzel design that incorporates drought-tolerant plantings, fire resistant hardscaping and jaw-dropping views of mountains and oceans. In the tool kit: board-formed cast-in-place concrete retaining walls; gravel, mulch and custom concrete paver hardscaping; natural grass and other California native plantings; Ipe pool deck and surround; and gas fire pit backed by a suitable-for-framing-so-we-did view.
Design | Scott Menzel
Image | Kurt Jordan Photography
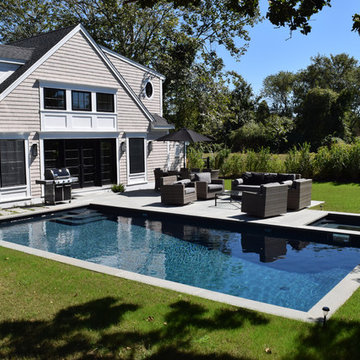
Idee per una piscina monocorsia chic rettangolare di medie dimensioni e dietro casa con lastre di cemento
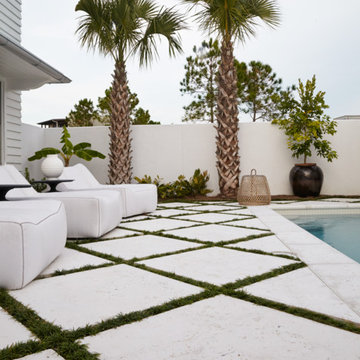
Foto di una piscina monocorsia minimal rettangolare dietro casa e di medie dimensioni con pavimentazioni in cemento
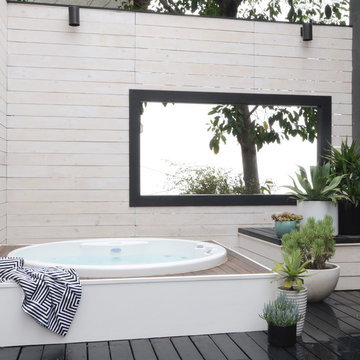
MJLID
Ispirazione per una piccola piscina fuori terra design rotonda dietro casa con una vasca idromassaggio e pedane
Ispirazione per una piccola piscina fuori terra design rotonda dietro casa con una vasca idromassaggio e pedane
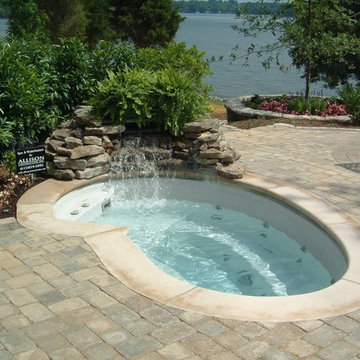
Ispirazione per una piscina tropicale a "C" di medie dimensioni e dietro casa con una vasca idromassaggio e pavimentazioni in mattoni
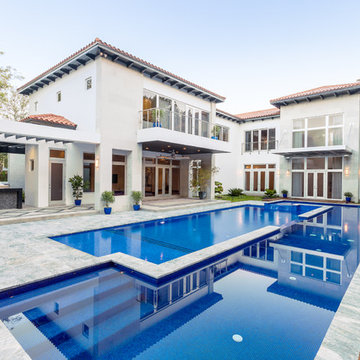
Pool Area / Deck
Immagine di una grande piscina mediterranea personalizzata dietro casa con pedane
Immagine di una grande piscina mediterranea personalizzata dietro casa con pedane
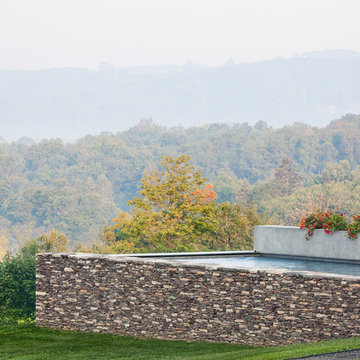
Peter Peirce
Esempio di una grande piscina fuori terra design rettangolare dietro casa con pedane
Esempio di una grande piscina fuori terra design rettangolare dietro casa con pedane
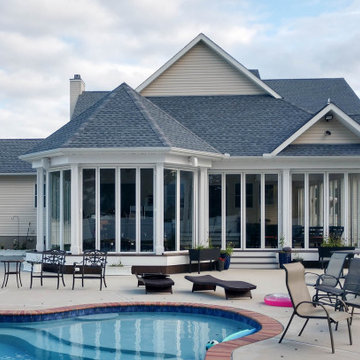
An open porch can be transformed into a space for year-round enjoyment with the addition of ActivWall Horizontal Folding Doors.
This custom porch required 47 glass panels and multiple different configurations. Now the porch is completely lit up with natural light, while still being completely sealed in to keep out the heat out in the summer and cold out in the winter.
Another unique point of this custom design are the fixed panels that enclose the existing columns and create the openings for the horizontal folding units.
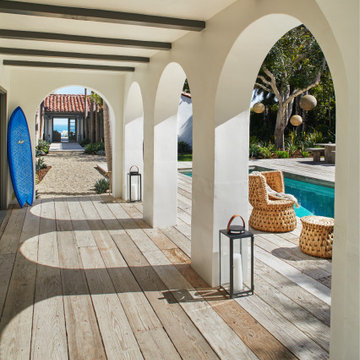
A Burdge Architects Mediterranean styled residence in Malibu, California. Large, open floor plan with sweeping ocean views. Pool and poolhouse
Ispirazione per una grande piscina monocorsia mediterranea rettangolare nel cortile laterale con una dépendance a bordo piscina e pedane
Ispirazione per una grande piscina monocorsia mediterranea rettangolare nel cortile laterale con una dépendance a bordo piscina e pedane
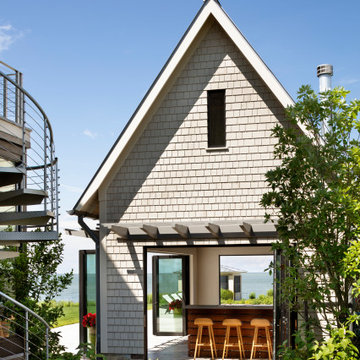
Immagine di una grande piscina moderna rettangolare dietro casa con una dépendance a bordo piscina e pavimentazioni in cemento
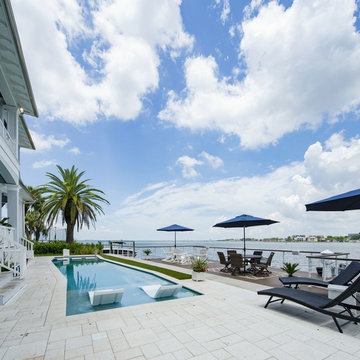
Immagine di una grande piscina monocorsia stile marino rettangolare dietro casa con una vasca idromassaggio e pavimentazioni in cemento
Piscine bianche, beige - Foto e idee
5
