Piccolo Studio
Filtra anche per:
Budget
Ordina per:Popolari oggi
41 - 60 di 329 foto
1 di 3
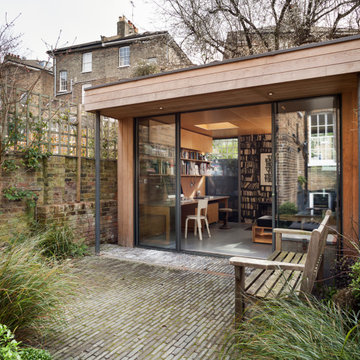
Ripplevale Grove is our monochrome and contemporary renovation and extension of a lovely little Georgian house in central Islington.
We worked with Paris-based design architects Lia Kiladis and Christine Ilex Beinemeier to delver a clean, timeless and modern design that maximises space in a small house, converting a tiny attic into a third bedroom and still finding space for two home offices - one of which is in a plywood clad garden studio.
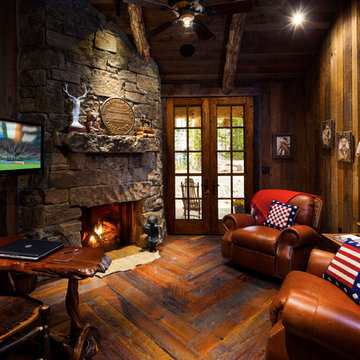
Home office in master wing. photo by Karl Neumann
Esempio di un piccolo ufficio stile rurale con parquet scuro, camino classico, cornice del camino in pietra e scrivania autoportante
Esempio di un piccolo ufficio stile rurale con parquet scuro, camino classico, cornice del camino in pietra e scrivania autoportante
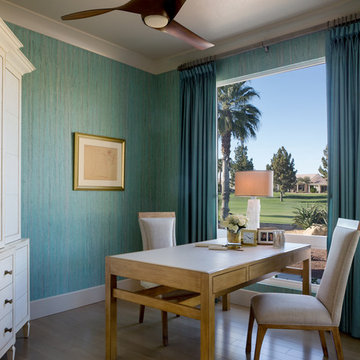
Please visit my website directly by copying and pasting this link directly into your browser: http://www.berensinteriors.com/ to learn more about this project and how we may work together!
A home office with a view featuring custom hand-painted wallcoverings and a desk for two. Martin King Photography.
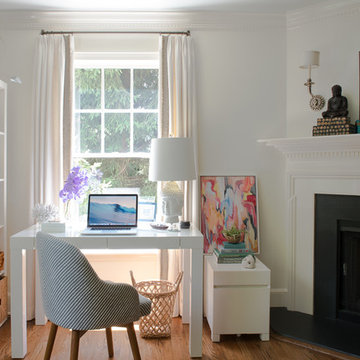
Photographer, Jane Beiles
Esempio di un piccolo ufficio eclettico con pareti bianche, pavimento in legno massello medio, camino ad angolo, cornice del camino in pietra, scrivania autoportante e pavimento marrone
Esempio di un piccolo ufficio eclettico con pareti bianche, pavimento in legno massello medio, camino ad angolo, cornice del camino in pietra, scrivania autoportante e pavimento marrone
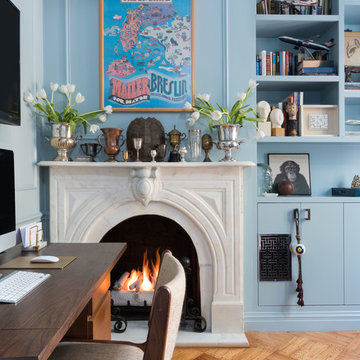
The homeowners transformed a second bedroom into a library / family room / home office to better accommodate their lifestyle. We restored the marble fireplace and added a new surround, added custom built-in cabinetry and shelving, and restored the original parquet flooring. Room features vintage Mid-Century Modern furniture and showcases the homeowners' eclectic collections.
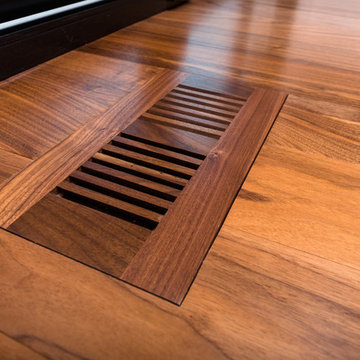
My House Design/Build Team | www.myhousedesignbuild.com | 604-694-6873 | Reuben Krabbe Photography
Idee per un piccolo studio moderno con pareti bianche, pavimento in legno massello medio, camino classico, cornice del camino piastrellata, scrivania incassata e pavimento marrone
Idee per un piccolo studio moderno con pareti bianche, pavimento in legno massello medio, camino classico, cornice del camino piastrellata, scrivania incassata e pavimento marrone
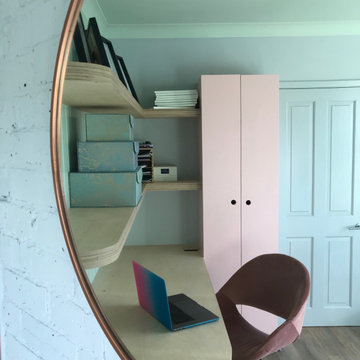
floating curved plywood desk and shelving
Immagine di un piccolo ufficio scandinavo con pareti multicolore, parquet chiaro, camino ad angolo, cornice del camino in mattoni, scrivania incassata e pareti in perlinato
Immagine di un piccolo ufficio scandinavo con pareti multicolore, parquet chiaro, camino ad angolo, cornice del camino in mattoni, scrivania incassata e pareti in perlinato
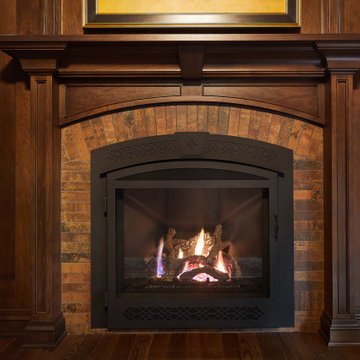
Our home library project has the appeal of a 1920's smoking room minus the smoking. With it's rich walnut stained panels, low coffer ceiling with an original specialty treatment by our own Diane Hasso, to custom built-in bookshelves, and a warm fireplace addition by Benchmark Wood Studio and Mike Schaap Builders.
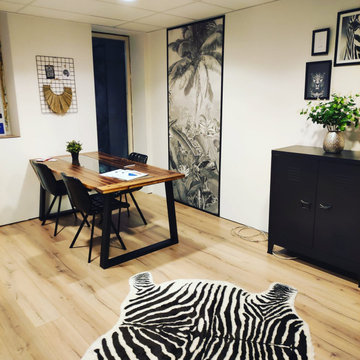
Für das neu zu öffnen REMAX Immobilien Büro in Freren habe ich das neue Büro gestalltet. Von 3D zeichnung bis ausführung in diesem fall fast alles selber gemacht. Nur der Elektriker muss noch kommen das mache ich nicht selber.
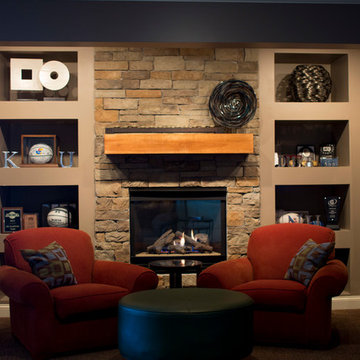
Esempio di un piccolo studio tradizionale con pareti marroni, moquette, camino classico e cornice del camino in pietra
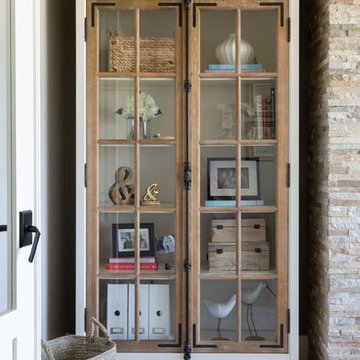
Our client wanted a feminine office space and we ran with it! We went with the Bourdannaise desk, file cabinet and display cabinet in the natural wood from Ballard Designs, added a desk chair and artwork from Uttermost, rug from Home Goods, and chair and ottoman from Bernhardt. All in soft colors and feminine patterns...pretty and serene.
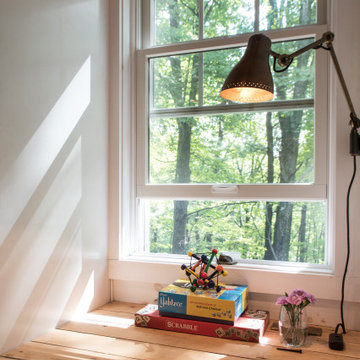
This custom cottage designed and built by Aaron Bollman is nestled in the Saugerties, NY. Situated in virgin forest at the foot of the Catskill mountains overlooking a babling brook, this hand crafted home both charms and relaxes the senses.
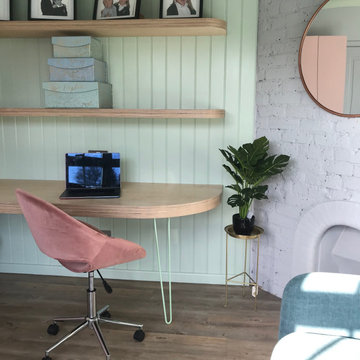
floating curved plywood desk and shelving
Immagine di un piccolo ufficio nordico con pareti multicolore, parquet chiaro, camino ad angolo, cornice del camino in mattoni, scrivania incassata e pareti in perlinato
Immagine di un piccolo ufficio nordico con pareti multicolore, parquet chiaro, camino ad angolo, cornice del camino in mattoni, scrivania incassata e pareti in perlinato
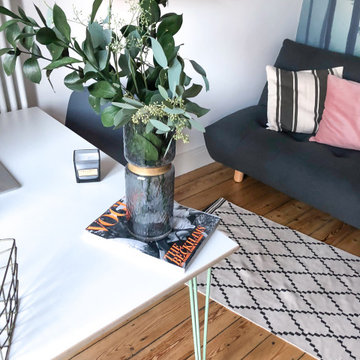
Home office guest room. Multi functional. Bespoke desk, Scandinavian themed.
Foto di un piccolo atelier scandinavo con pareti multicolore, pavimento in legno massello medio, camino classico, cornice del camino in metallo, scrivania autoportante, pavimento marrone e carta da parati
Foto di un piccolo atelier scandinavo con pareti multicolore, pavimento in legno massello medio, camino classico, cornice del camino in metallo, scrivania autoportante, pavimento marrone e carta da parati
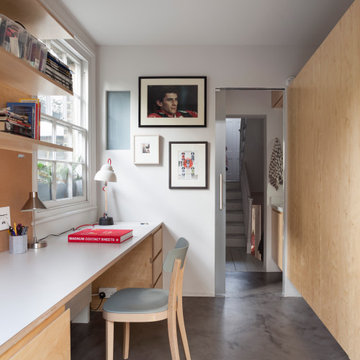
Ripplevale Grove is our monochrome and contemporary renovation and extension of a lovely little Georgian house in central Islington.
We worked with Paris-based design architects Lia Kiladis and Christine Ilex Beinemeier to delver a clean, timeless and modern design that maximises space in a small house, converting a tiny attic into a third bedroom and still finding space for two home offices - one of which is in a plywood clad garden studio.
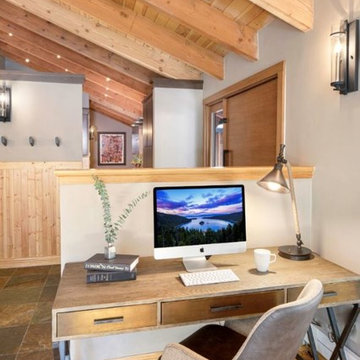
Major remodel of first floor: Created a small work station in a corner of the living room..
Foto di un piccolo studio minimalista con pareti beige, parquet chiaro, camino bifacciale, cornice del camino in pietra, scrivania autoportante e pavimento marrone
Foto di un piccolo studio minimalista con pareti beige, parquet chiaro, camino bifacciale, cornice del camino in pietra, scrivania autoportante e pavimento marrone
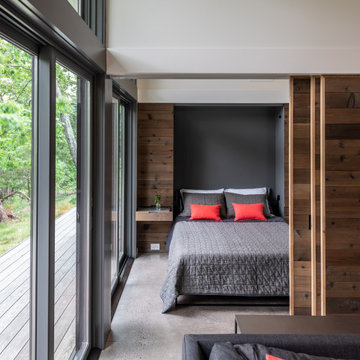
This small weekend cabin designed by the owner is incredibly space-efficient. Hosting 2 bedrooms and 2 baths by sharing a shower and having an office space that doubles as a second bedroom by utilizing a Murphy bed, the modest 7oo SF footprint can comfortably accommodate guests. The outdoor spaces expand the living area with a 400 SF porch and a 200 SF deck that overlooks the river below. Materials were carefully selected to provide sustainable beauty and durability. The siding and decking are Kebony, interior floors are polished concrete (with hydronic heat), the fireplace surround is board-formed concrete (no finish applied), and the built-ins and half of the interior doors are cedar. The other interior doors are painted poplar with a waxed-steel band. A reclaimed pine countertop finishes off the natural steel framework made by a local fabricator. Houseworks provided the doors, built-in cabinetry, and poured-in-place concrete for the fireplace and remote firepit.
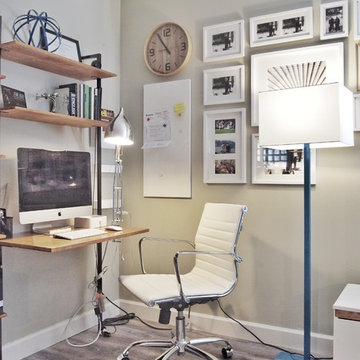
When space is at a premium, any corner can become a great home office.
Foto di un piccolo ufficio design con pareti grigie, pavimento in legno massello medio, camino classico, cornice del camino piastrellata, scrivania incassata e pavimento grigio
Foto di un piccolo ufficio design con pareti grigie, pavimento in legno massello medio, camino classico, cornice del camino piastrellata, scrivania incassata e pavimento grigio
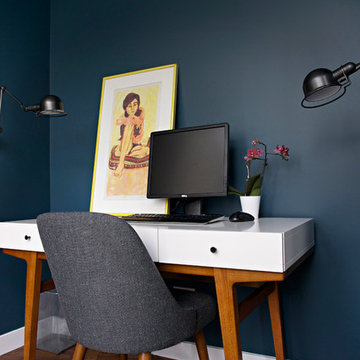
A departure from the ordinary box, this angular home is nestled in a forest-like setting. This young professional couple fell for its big open living space and good bones, and made the house theirs when they moved to Bloomington in 2015. Though the space was defined by interesting angles and a soaring ceiling, natural light and that beautiful tall stone fireplace, it was outdated. Some spaces were oddly chopped off and others were too open to use well.In the end, SYI did what we don't usually do: put up walls instead of taking them down. (Well, to be fair, we put up some and took down others.) A brand new kitchen anchors the space for these avid cooks, while new walls define a walk-in pantry, office nook and reading space. The new walls also help define the home’s private spaces—they tuck a powder room and guest room away down a hall, so they aren't awkwardly right off the living space. Unifying floor and finishes but breaking up the palette with punches of color, SYI transformed the lofty room to a space that is timeless in both style and layout.
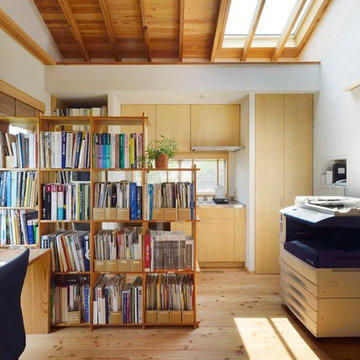
写真:大槻茂
Foto di un piccolo atelier rustico con pareti bianche, pavimento in legno massello medio, stufa a legna, cornice del camino in cemento, scrivania autoportante e pavimento beige
Foto di un piccolo atelier rustico con pareti bianche, pavimento in legno massello medio, stufa a legna, cornice del camino in cemento, scrivania autoportante e pavimento beige
Piccolo Studio
3