Piccolo Studio
Filtra anche per:
Budget
Ordina per:Popolari oggi
1 - 20 di 326 foto
1 di 3

Immagine di un piccolo studio design con libreria, pareti grigie, parquet chiaro, camino classico, cornice del camino piastrellata e pavimento beige
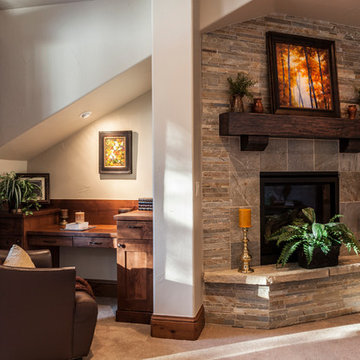
Builder: Ades Design Build; Photography: Lou Costy
Esempio di un piccolo ufficio rustico con moquette, camino ad angolo, cornice del camino in pietra e scrivania incassata
Esempio di un piccolo ufficio rustico con moquette, camino ad angolo, cornice del camino in pietra e scrivania incassata

A Cozy study is given a makeover with new furnishings and window treatments in keeping with a relaxed English country house
Idee per un piccolo studio tradizionale con libreria, camino classico, cornice del camino in pietra e pareti in legno
Idee per un piccolo studio tradizionale con libreria, camino classico, cornice del camino in pietra e pareti in legno
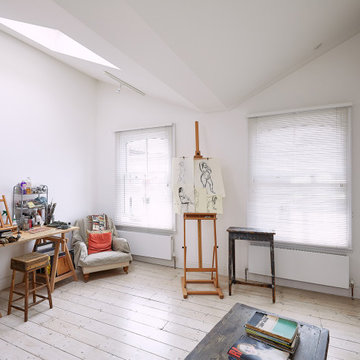
Ispirazione per un piccolo atelier design con pareti bianche, parquet chiaro, camino classico, cornice del camino piastrellata, scrivania autoportante e pavimento bianco
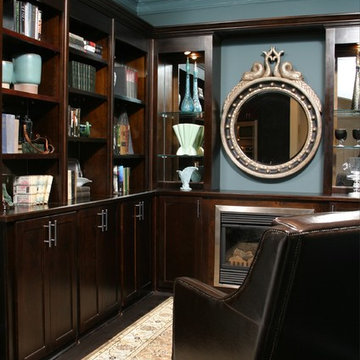
Immagine di un piccolo studio tradizionale con libreria, pareti blu, parquet scuro, camino classico, cornice del camino in legno, scrivania incassata e pavimento nero
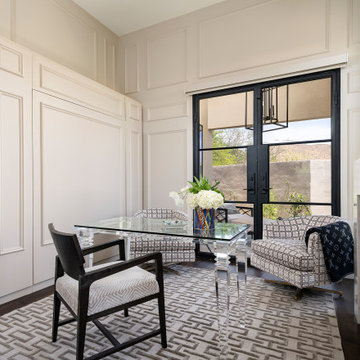
Initially built as a new garage for a car enthusiast, this project evolved into a car collection showroom, guesthouse and entertaining space. We were challenged with carrying many of the traditional elements from the main house into our design while making this space more contemporary. The result feels eclectic, collected, and distinct. Inspired by the interiors of our client’s cars, we created a custom sectional featuring a pearlized cobalt leather. For interest, we had martini chairs upholstered in Pierre Frey fabric and used Phillip Jeffries wallcoverings throughout. To turn the office into a hospitable room for guests, we installed a custom murphy bed with cabinetry storage on either side and treated it with molding for a built-in look.
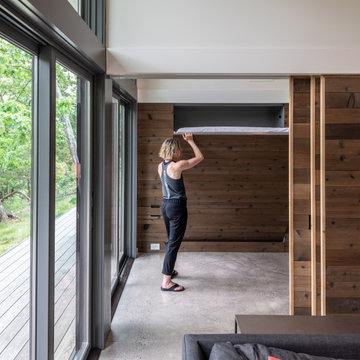
This small weekend cabin designed by the owner is incredibly space-efficient. Hosting 2 bedrooms and 2 baths by sharing a shower and having an office space that doubles as a second bedroom by utilizing a Murphy bed, the modest 7oo SF footprint can comfortably accommodate guests. The outdoor spaces expand the living area with a 400 SF porch and a 200 SF deck that overlooks the river below. Materials were carefully selected to provide sustainable beauty and durability. The siding and decking are Kebony, interior floors are polished concrete (with hydronic heat), the fireplace surround is board-formed concrete (no finish applied), and the built-ins and half of the interior doors are cedar. The other interior doors are painted poplar with a waxed-steel band. A reclaimed pine countertop finishes off the natural steel framework made by a local fabricator. Houseworks provided the doors, built-in cabinetry, and poured-in-place concrete for the fireplace and remote firepit.
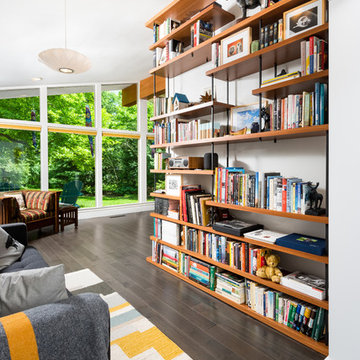
Esempio di un piccolo studio minimalista con pareti bianche, parquet scuro, camino classico, cornice del camino in mattoni, pavimento marrone e libreria
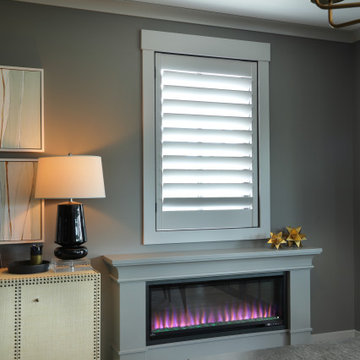
The upper conference room in our Live/Work Office features a folding door wall that expands the room to twice its size when opened. We found that the ceiling lamps on the porch were not quite enough to heat the entire space so we turned to Napoleon Fireplaces for a recommendation. The lead us to the Alluravision Electric Fireplace. It was the perfect addition to our space creating enough heat to make it comfortable for entertaining and with the custom designed surround gives a sophisticated look to the space.
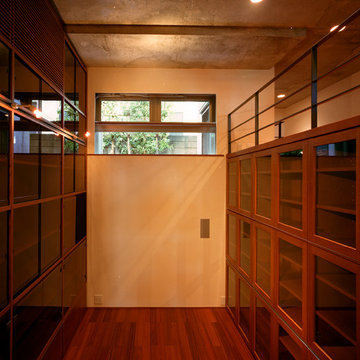
Immagine di un piccolo studio minimalista con libreria, pareti bianche, pavimento in legno massello medio, nessun camino, cornice del camino in intonaco, scrivania incassata e pavimento marrone
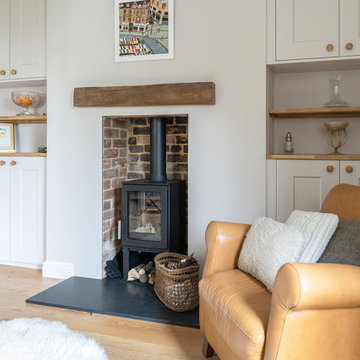
A cosy home office and snug in a classic style with new wood burner and exposed brick fireplace, solid oak flooring and made to measure, built-in cabinetry.
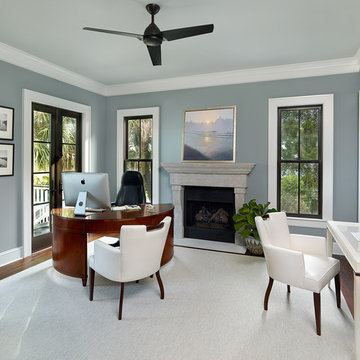
Holger Obenaus
Idee per un piccolo ufficio tradizionale con pareti grigie, parquet scuro, camino classico, cornice del camino in pietra e scrivania autoportante
Idee per un piccolo ufficio tradizionale con pareti grigie, parquet scuro, camino classico, cornice del camino in pietra e scrivania autoportante
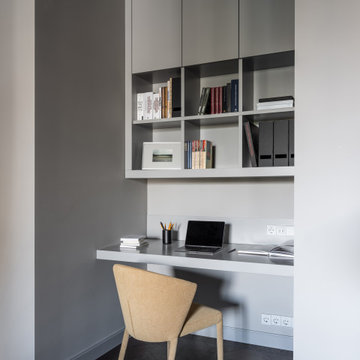
Стул Callgaris, встроенная мебель - столярное производство.
Foto di un piccolo ufficio contemporaneo con pareti grigie, parquet scuro, camino lineare Ribbon, cornice del camino piastrellata, scrivania incassata e pavimento marrone
Foto di un piccolo ufficio contemporaneo con pareti grigie, parquet scuro, camino lineare Ribbon, cornice del camino piastrellata, scrivania incassata e pavimento marrone
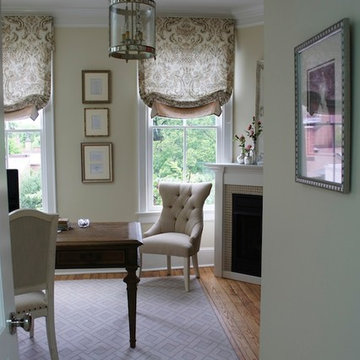
Feminine Home Office
Foto di un piccolo studio classico con pareti beige, parquet chiaro, camino ad angolo, cornice del camino piastrellata e scrivania autoportante
Foto di un piccolo studio classico con pareti beige, parquet chiaro, camino ad angolo, cornice del camino piastrellata e scrivania autoportante
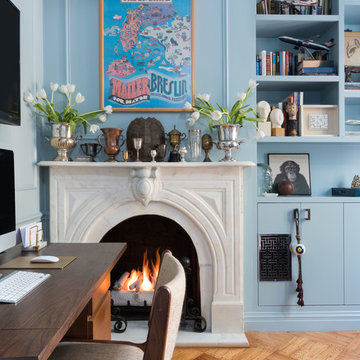
The homeowners transformed a second bedroom into a library / family room / home office to better accommodate their lifestyle. We restored the marble fireplace and added a new surround, added custom built-in cabinetry and shelving, and restored the original parquet flooring. Room features vintage Mid-Century Modern furniture and showcases the homeowners' eclectic collections.
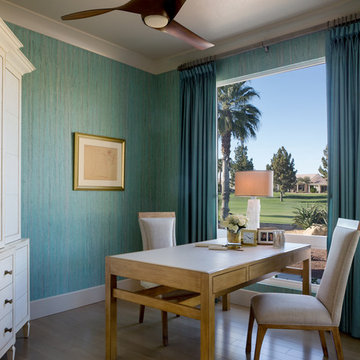
Please visit my website directly by copying and pasting this link directly into your browser: http://www.berensinteriors.com/ to learn more about this project and how we may work together!
A home office with a view featuring custom hand-painted wallcoverings and a desk for two. Martin King Photography.
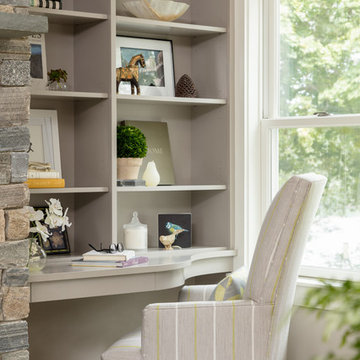
Immagine di un piccolo ufficio classico con pareti beige, parquet scuro, camino classico, cornice del camino in pietra, scrivania incassata e pavimento beige
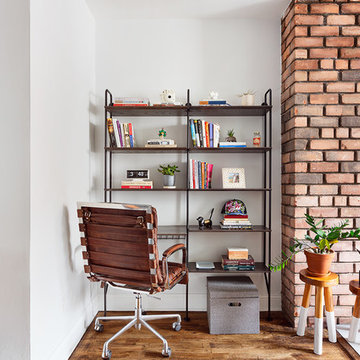
home office created in a living room alcove with a wall mounted bookshelf desk. Luxury and comfort added through a Restoration Hardware office desk in cigar leather.
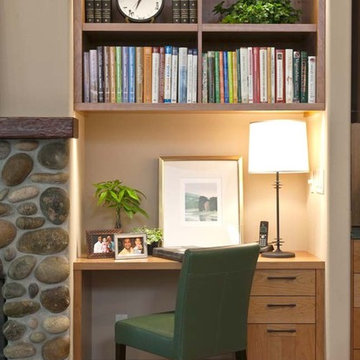
Immagine di un piccolo studio stile rurale con pareti beige, pavimento in legno massello medio, camino classico, cornice del camino in pietra e scrivania autoportante
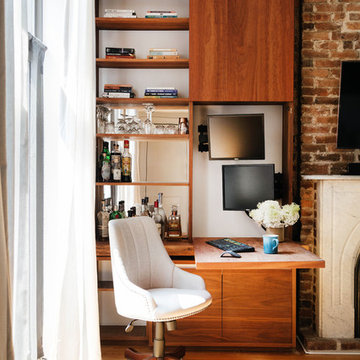
Nick Glimenakis
Esempio di un piccolo studio country con scrivania incassata, parquet chiaro, camino classico e cornice del camino in mattoni
Esempio di un piccolo studio country con scrivania incassata, parquet chiaro, camino classico e cornice del camino in mattoni
Piccolo Studio
1