Piccolo Studio di medie dimensioni
Filtra anche per:
Budget
Ordina per:Popolari oggi
141 - 160 di 56.612 foto
1 di 3
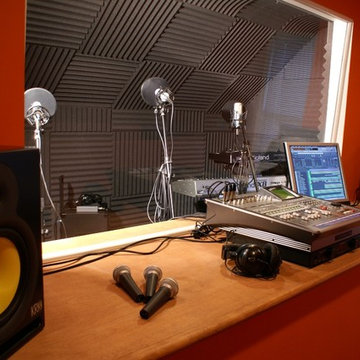
This photo illustrates the home recording studio we created for this client in what used to be an attic.
Client wanted to have a coal booth set up for bringing her church group in to record tracks and practice.

A masterpiece of light and design, this gorgeous Beverly Hills contemporary is filled with incredible moments, offering the perfect balance of intimate corners and open spaces.
A large driveway with space for ten cars is complete with a contemporary fountain wall that beckons guests inside. An amazing pivot door opens to an airy foyer and light-filled corridor with sliding walls of glass and high ceilings enhancing the space and scale of every room. An elegant study features a tranquil outdoor garden and faces an open living area with fireplace. A formal dining room spills into the incredible gourmet Italian kitchen with butler’s pantry—complete with Miele appliances, eat-in island and Carrara marble countertops—and an additional open living area is roomy and bright. Two well-appointed powder rooms on either end of the main floor offer luxury and convenience.
Surrounded by large windows and skylights, the stairway to the second floor overlooks incredible views of the home and its natural surroundings. A gallery space awaits an owner’s art collection at the top of the landing and an elevator, accessible from every floor in the home, opens just outside the master suite. Three en-suite guest rooms are spacious and bright, all featuring walk-in closets, gorgeous bathrooms and balconies that open to exquisite canyon views. A striking master suite features a sitting area, fireplace, stunning walk-in closet with cedar wood shelving, and marble bathroom with stand-alone tub. A spacious balcony extends the entire length of the room and floor-to-ceiling windows create a feeling of openness and connection to nature.
A large grassy area accessible from the second level is ideal for relaxing and entertaining with family and friends, and features a fire pit with ample lounge seating and tall hedges for privacy and seclusion. Downstairs, an infinity pool with deck and canyon views feels like a natural extension of the home, seamlessly integrated with the indoor living areas through sliding pocket doors.
Amenities and features including a glassed-in wine room and tasting area, additional en-suite bedroom ideal for staff quarters, designer fixtures and appliances and ample parking complete this superb hillside retreat.
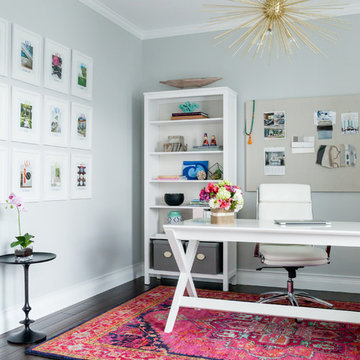
Teresa Robertson / Robertson & Co. Photography
Esempio di un atelier boho chic di medie dimensioni con pareti grigie, parquet scuro, nessun camino, scrivania autoportante e pavimento marrone
Esempio di un atelier boho chic di medie dimensioni con pareti grigie, parquet scuro, nessun camino, scrivania autoportante e pavimento marrone
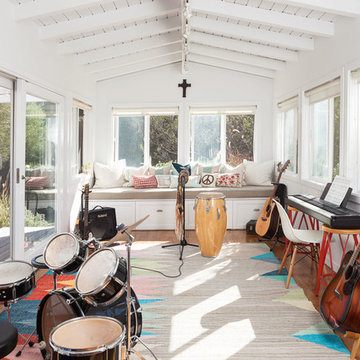
Music room in a bohemian ranch house. A flatweave rug and a built in window seat with an array of pillows makes the space comfortable for playing and hanging. Photo: Chris Lorimer, chrislorimerphoto.com
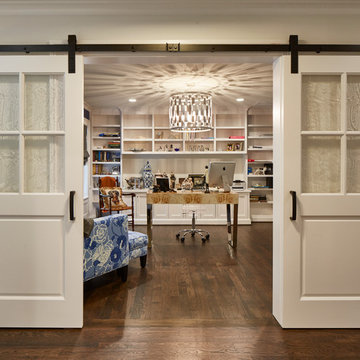
Ken Vaughan - Vaughan Creative Media
Immagine di un ufficio tradizionale di medie dimensioni con pavimento in legno massello medio, nessun camino, scrivania autoportante, pareti beige e pavimento marrone
Immagine di un ufficio tradizionale di medie dimensioni con pavimento in legno massello medio, nessun camino, scrivania autoportante, pareti beige e pavimento marrone
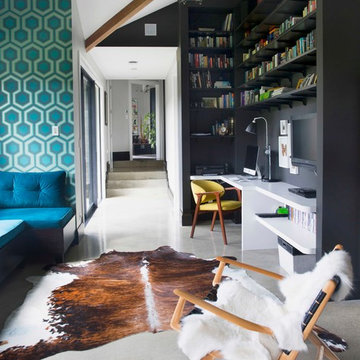
Immagine di un ufficio contemporaneo di medie dimensioni con pareti nere, pavimento in cemento, nessun camino e scrivania incassata
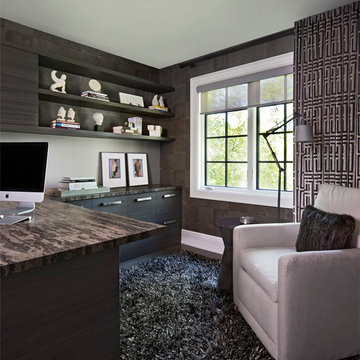
Foto di un ufficio minimal di medie dimensioni con pareti marroni, parquet scuro, scrivania incassata e pavimento marrone

Ken Gutmaker
Foto di un ufficio chic di medie dimensioni con pareti grigie, pavimento in legno massello medio e scrivania autoportante
Foto di un ufficio chic di medie dimensioni con pareti grigie, pavimento in legno massello medio e scrivania autoportante
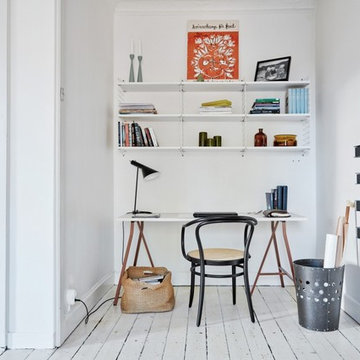
Ispirazione per un ufficio nordico di medie dimensioni con pareti bianche, pavimento in legno verniciato, scrivania autoportante e nessun camino
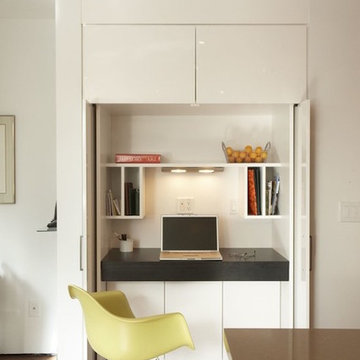
Immagine di un piccolo studio moderno con pareti bianche, parquet scuro e scrivania incassata
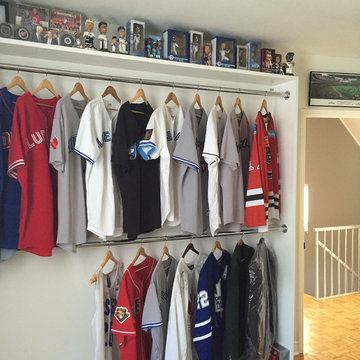
Immagine di un atelier tradizionale di medie dimensioni con pareti bianche e parquet chiaro
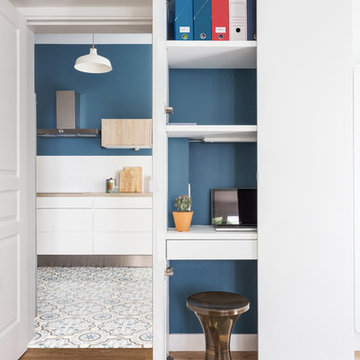
Conception d'un bureau placard sur mesure.
Immagine di un piccolo ufficio scandinavo con pareti blu, pavimento in legno massello medio, nessun camino e scrivania incassata
Immagine di un piccolo ufficio scandinavo con pareti blu, pavimento in legno massello medio, nessun camino e scrivania incassata
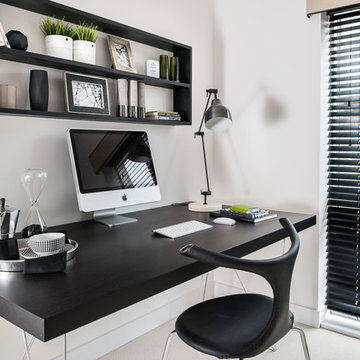
Esempio di un piccolo ufficio minimal con pareti bianche, scrivania autoportante e pavimento beige
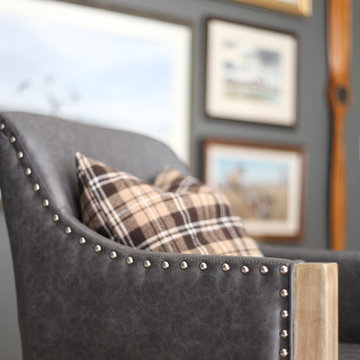
Mekenzie France Photography
Immagine di un ufficio classico di medie dimensioni con pareti grigie, moquette e scrivania autoportante
Immagine di un ufficio classico di medie dimensioni con pareti grigie, moquette e scrivania autoportante
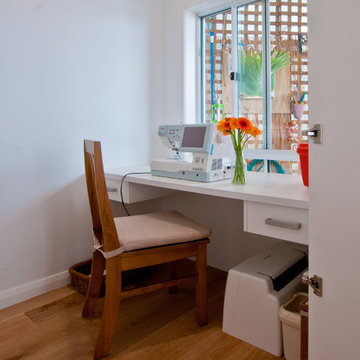
Idee per una piccola stanza da lavoro moderna con pareti bianche, pavimento in legno massello medio, nessun camino e scrivania incassata
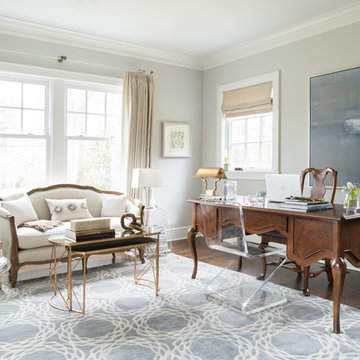
Jane Beiles
Foto di un ufficio classico di medie dimensioni con parquet scuro, scrivania autoportante e pareti grigie
Foto di un ufficio classico di medie dimensioni con parquet scuro, scrivania autoportante e pareti grigie
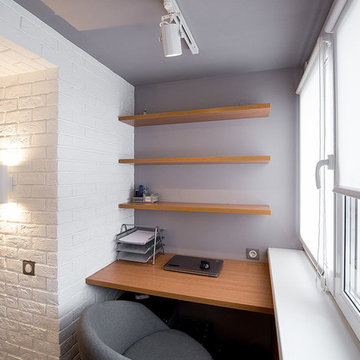
дизайнер Анастасия Олейник
фотограф Екатерина Деменева
Esempio di un piccolo ufficio contemporaneo con scrivania incassata
Esempio di un piccolo ufficio contemporaneo con scrivania incassata
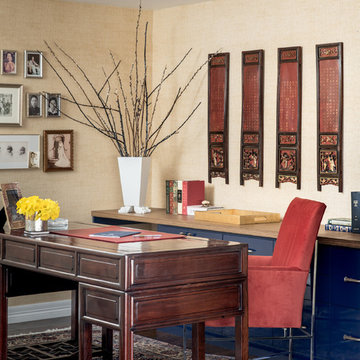
Asian Influenced Home Office, Photo by David Lauer
Immagine di uno studio etnico di medie dimensioni con pareti beige, parquet scuro, scrivania autoportante e pavimento marrone
Immagine di uno studio etnico di medie dimensioni con pareti beige, parquet scuro, scrivania autoportante e pavimento marrone
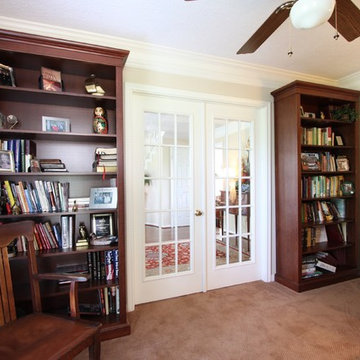
This custom home office furniture features a beautifully finished solid cherry and veneer exterior. The counter top is actually a cherry wood-grain plastic laminate. Plastic laminate has come a long, long way in recent years! This laminate looks like real cherry even to the trained eye! - photos by Jim Farris
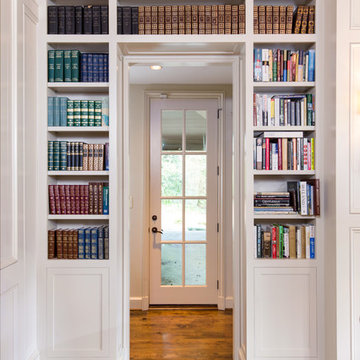
Brendon Pinola
Idee per uno studio chic di medie dimensioni con libreria, pareti bianche, parquet scuro, nessun camino, scrivania autoportante e pavimento marrone
Idee per uno studio chic di medie dimensioni con libreria, pareti bianche, parquet scuro, nessun camino, scrivania autoportante e pavimento marrone
Piccolo Studio di medie dimensioni
8