Piccolo Studio di medie dimensioni
Filtra anche per:
Budget
Ordina per:Popolari oggi
81 - 100 di 56.612 foto
1 di 3
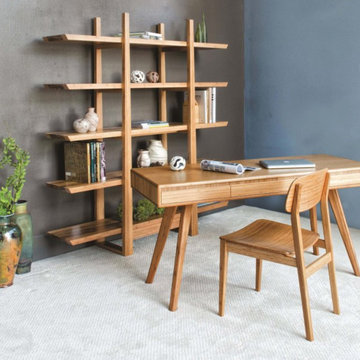
Immagine di uno studio design di medie dimensioni con libreria, pareti grigie, moquette, scrivania autoportante e pavimento bianco

Private Residence, Laurie Demetrio Interiors, Photo by Dustin Halleck, Millwork by NuHaus
Ispirazione per un piccolo studio tradizionale con libreria, parquet scuro, nessun camino, scrivania incassata, pavimento marrone e pareti marroni
Ispirazione per un piccolo studio tradizionale con libreria, parquet scuro, nessun camino, scrivania incassata, pavimento marrone e pareti marroni

Mid-Century update to a home located in NW Portland. The project included a new kitchen with skylights, multi-slide wall doors on both sides of the home, kitchen gathering desk, children's playroom, and opening up living room and dining room ceiling to dramatic vaulted ceilings. The project team included Risa Boyer Architecture. Photos: Josh Partee
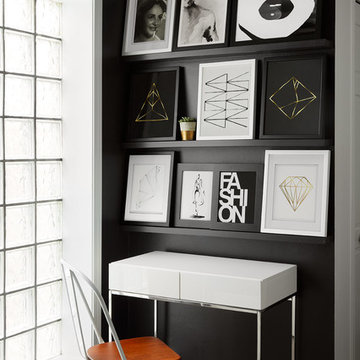
Dustin Halleck
Ispirazione per un piccolo ufficio contemporaneo con pareti nere, parquet scuro, nessun camino, scrivania autoportante e pavimento marrone
Ispirazione per un piccolo ufficio contemporaneo con pareti nere, parquet scuro, nessun camino, scrivania autoportante e pavimento marrone

Kathryn Millet
Foto di un ufficio contemporaneo di medie dimensioni con nessun camino, pareti grigie, parquet scuro e pavimento marrone
Foto di un ufficio contemporaneo di medie dimensioni con nessun camino, pareti grigie, parquet scuro e pavimento marrone

Shannan Leigh Photography
Immagine di un ufficio shabby-chic style di medie dimensioni con pareti bianche, parquet chiaro, camino classico, cornice del camino in mattoni, scrivania autoportante e pavimento beige
Immagine di un ufficio shabby-chic style di medie dimensioni con pareti bianche, parquet chiaro, camino classico, cornice del camino in mattoni, scrivania autoportante e pavimento beige
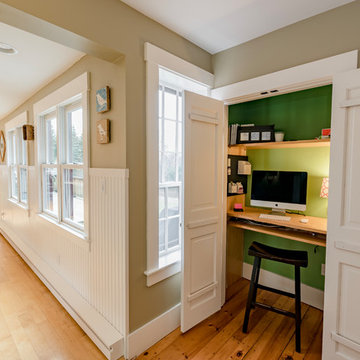
Northpeak Design Photography
Immagine di un piccolo ufficio country con pareti verdi, scrivania incassata, pavimento marrone e pavimento in legno massello medio
Immagine di un piccolo ufficio country con pareti verdi, scrivania incassata, pavimento marrone e pavimento in legno massello medio

Free ebook, Creating the Ideal Kitchen. DOWNLOAD NOW
Collaborations with builders on new construction is a favorite part of my job. I love seeing a house go up from the blueprints to the end of the build. It is always a journey filled with a thousand decisions, some creative on-the-spot thinking and yes, usually a few stressful moments. This Naperville project was a collaboration with a local builder and architect. The Kitchen Studio collaborated by completing the cabinetry design and final layout for the entire home.
Around the corner is the home office that is painted a custom color to match the cabinetry. The wall of cabinetry along the back of the room features a roll out printer cabinet, along with drawers and open shelving for books and display. We are pretty sure a lot of work must get done in here with all these handy features!
If you are building a new home, The Kitchen Studio can offer expert help to make the most of your new construction home. We provide the expertise needed to ensure that you are getting the most of your investment when it comes to cabinetry, design and storage solutions. Give us a call if you would like to find out more!
Designed by: Susan Klimala, CKBD
Builder: Hampton Homes
Photography by: Michael Alan Kaskel
For more information on kitchen and bath design ideas go to: www.kitchenstudio-ge.com

A former unused dining room, this cozy library is transformed into a functional space that features grand bookcases perfect for voracious book lovers, displays of treasured antiques and a gallery wall collection of personal artwork.
Shown in this photo: home library, library, mercury chandelier, area rug, slipper chairs, gray chairs, tufted ottoman, custom bookcases, nesting tables, wall art, accessories, antiques & finishing touches designed by LMOH Home. | Photography Joshua Caldwell.
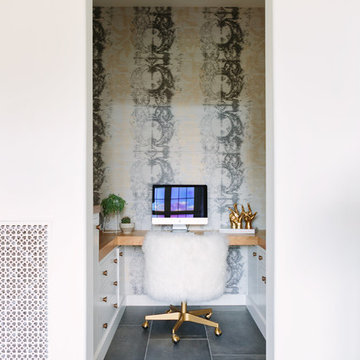
Aimee Mazzenga
Ispirazione per un piccolo ufficio costiero con pareti multicolore, nessun camino, scrivania incassata e pavimento grigio
Ispirazione per un piccolo ufficio costiero con pareti multicolore, nessun camino, scrivania incassata e pavimento grigio
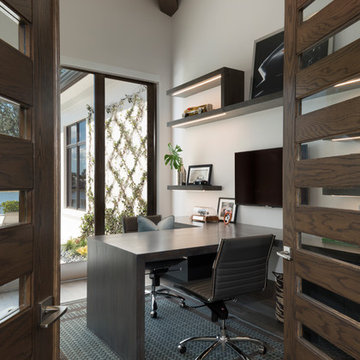
Idee per uno studio minimalista di medie dimensioni con pareti beige, parquet scuro, nessun camino, scrivania incassata e pavimento marrone
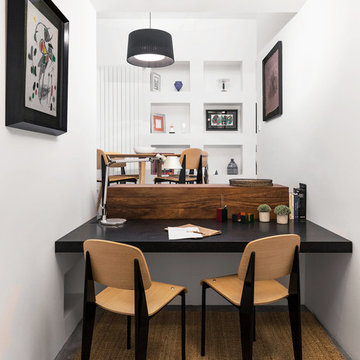
Proyecto: La Reina Obrera y Estudio Hús. Fotografías de Álvaro de la Fuente, La Reina Obrera y BAM.
Esempio di uno studio design di medie dimensioni con pareti bianche, pavimento in cemento, scrivania incassata e pavimento grigio
Esempio di uno studio design di medie dimensioni con pareti bianche, pavimento in cemento, scrivania incassata e pavimento grigio
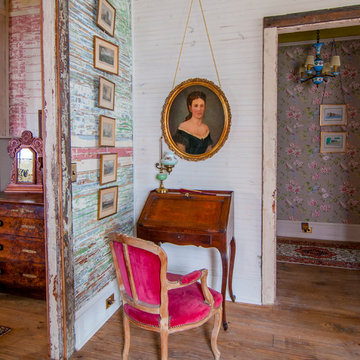
Joshua Cain
Immagine di un piccolo ufficio eclettico con pareti multicolore, pavimento in legno massello medio e scrivania autoportante
Immagine di un piccolo ufficio eclettico con pareti multicolore, pavimento in legno massello medio e scrivania autoportante

Immagine di uno studio classico di medie dimensioni con libreria, pareti grigie, pavimento in legno massello medio, nessun camino e pavimento marrone
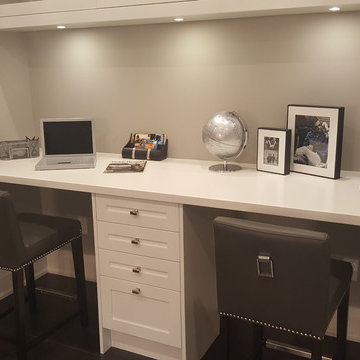
Listen to music, Watch TV and do school work or work work in this high functional space.
Foto di un piccolo atelier moderno con pareti grigie, parquet scuro e scrivania incassata
Foto di un piccolo atelier moderno con pareti grigie, parquet scuro e scrivania incassata

Design: Three Salt Design Co.
Photography: Lauren Pressey
Foto di un piccolo studio design con moquette, scrivania autoportante, pareti bianche e pavimento grigio
Foto di un piccolo studio design con moquette, scrivania autoportante, pareti bianche e pavimento grigio
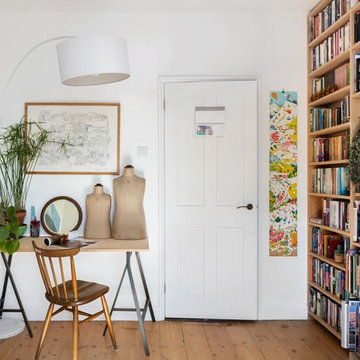
Mariell Lind Hansen
Idee per un piccolo studio nordico con pareti bianche, scrivania autoportante, libreria e pavimento in legno massello medio
Idee per un piccolo studio nordico con pareti bianche, scrivania autoportante, libreria e pavimento in legno massello medio
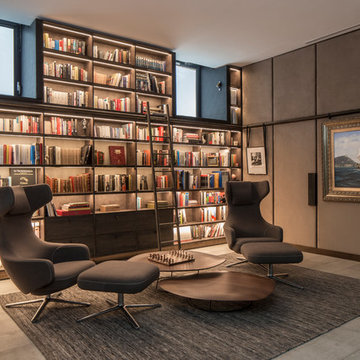
Photography by Richard Waite
Foto di uno studio minimalista di medie dimensioni con libreria, pareti grigie e pavimento grigio
Foto di uno studio minimalista di medie dimensioni con libreria, pareti grigie e pavimento grigio

Ispirazione per un ufficio industriale di medie dimensioni con pareti grigie, parquet scuro, nessun camino, scrivania autoportante e pavimento marrone
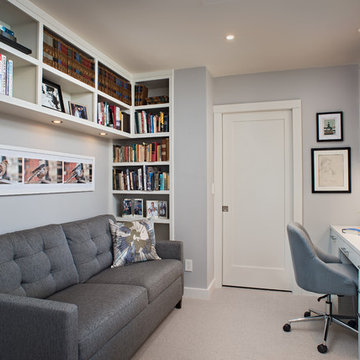
Siri Blanchette of Blind Dog Photo
Idee per un piccolo ufficio contemporaneo con pareti grigie, moquette, pavimento beige e scrivania incassata
Idee per un piccolo ufficio contemporaneo con pareti grigie, moquette, pavimento beige e scrivania incassata
Piccolo Studio di medie dimensioni
5