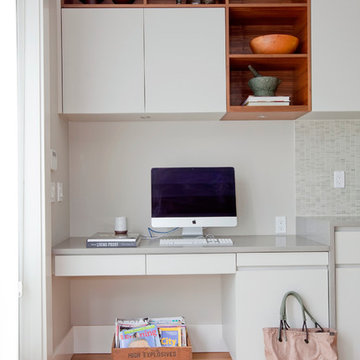Piccolo Studio contemporaneo
Filtra anche per:
Budget
Ordina per:Popolari oggi
41 - 60 di 4.818 foto
1 di 3
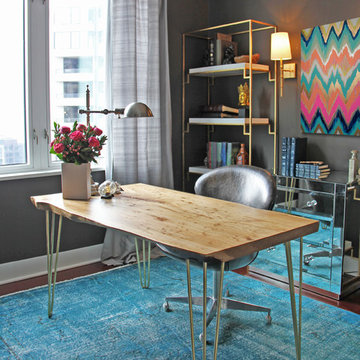
Immagine di un piccolo studio contemporaneo con nessun camino, scrivania autoportante, pareti grigie, parquet scuro e pavimento turchese
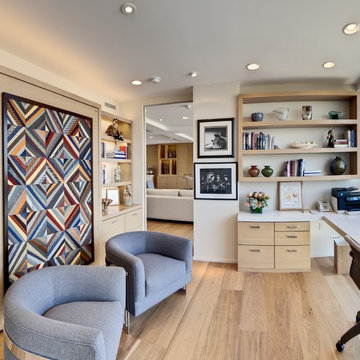
Immagine di un piccolo ufficio contemporaneo con scrivania incassata, pareti bianche, parquet chiaro e nessun camino
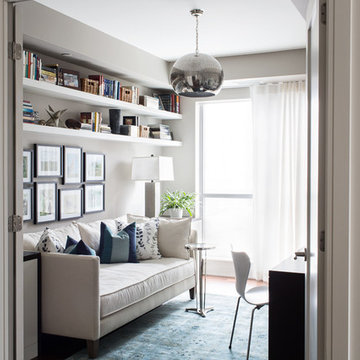
Michelle Peek Photography
Idee per un piccolo ufficio design con pareti bianche, parquet scuro, nessun camino, scrivania incassata e pavimento marrone
Idee per un piccolo ufficio design con pareti bianche, parquet scuro, nessun camino, scrivania incassata e pavimento marrone
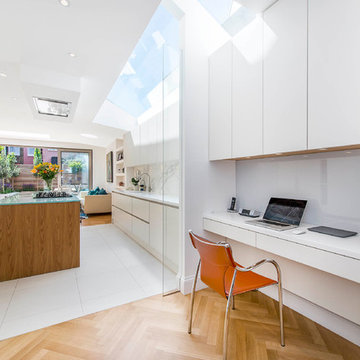
Esempio di un piccolo ufficio contemporaneo con pareti bianche, parquet chiaro, scrivania incassata e pavimento beige
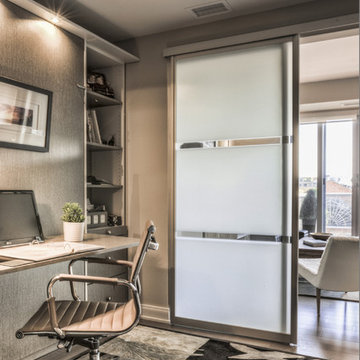
torontorealestatephotographer.com
Immagine di un piccolo ufficio design con pareti grigie, pavimento in legno massello medio e scrivania incassata
Immagine di un piccolo ufficio design con pareti grigie, pavimento in legno massello medio e scrivania incassata
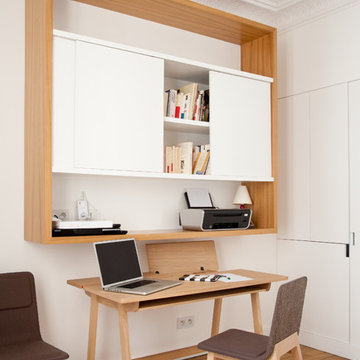
Idee per un piccolo ufficio minimal con pareti bianche, pavimento in legno massello medio e scrivania autoportante
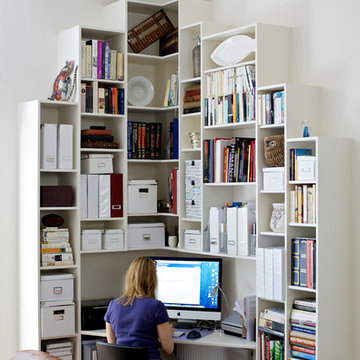
Sophie Mutevelian
Idee per un piccolo studio contemporaneo con pareti bianche, nessun camino e scrivania incassata
Idee per un piccolo studio contemporaneo con pareti bianche, nessun camino e scrivania incassata
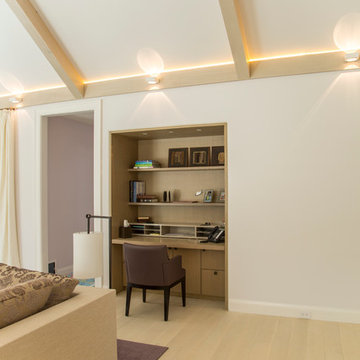
Dalton Portella
Ispirazione per un piccolo ufficio minimal con pareti bianche, parquet chiaro e scrivania incassata
Ispirazione per un piccolo ufficio minimal con pareti bianche, parquet chiaro e scrivania incassata
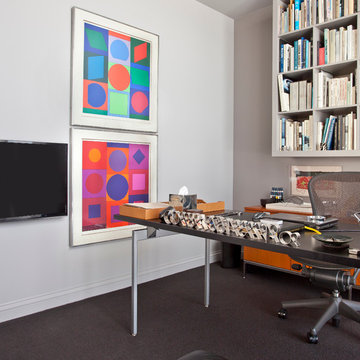
Mike Schwartz Photography
Foto di un piccolo ufficio contemporaneo con pareti grigie, moquette e scrivania autoportante
Foto di un piccolo ufficio contemporaneo con pareti grigie, moquette e scrivania autoportante

Designer: David Phoenix Interior Design
Immagine di un piccolo ufficio contemporaneo con pareti marroni, moquette, nessun camino e scrivania incassata
Immagine di un piccolo ufficio contemporaneo con pareti marroni, moquette, nessun camino e scrivania incassata
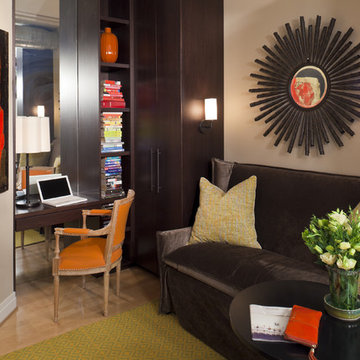
An awkward entry is transformed into a sitting & desk space with built-ins that add closet storage, and ceiling to floor mirror that opens the space. Photography by Curtis Martin
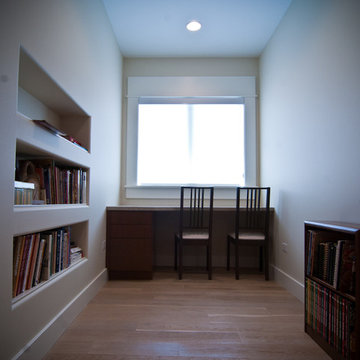
This Woodways designed study nook includes a custom built desk area with built in storage and counter top.
Photo Credit: Gabe Fahlen with Birch Tree Designs

Idee per un piccolo ufficio minimal con scrivania incassata, pareti bianche, pavimento con piastrelle in ceramica, nessun camino e pavimento grigio

Idee per un piccolo ufficio contemporaneo con pareti grigie, parquet chiaro, scrivania autoportante, pavimento giallo e carta da parati

A Lawrenceville, Georgia client living in a 2-bedroom townhome wanted to create a space for friends and family to stay on occasion but needed a home office as well. Our very own Registered Storage Designer, Nicola Anderson was able to create an outstanding home office design containing a Murphy bed. The space includes raised panel doors & drawers in London Grey with a High Rise-colored laminate countertop and a queen size Murphy bed.
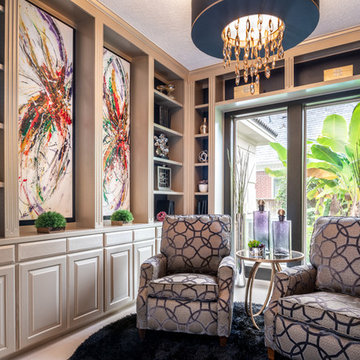
Foto di un piccolo studio contemporaneo con libreria, pareti marroni, pavimento in gres porcellanato e pavimento bianco
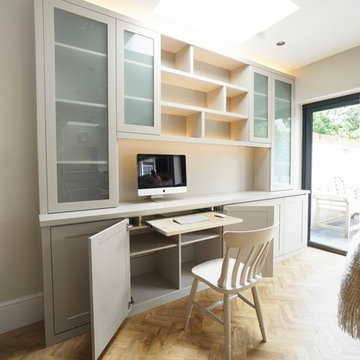
Dresser type contemporary furniture with a secret pullout desk, with the integrated lighting turned on
Foto di un piccolo ufficio contemporaneo con pareti beige, parquet chiaro, scrivania incassata e pavimento beige
Foto di un piccolo ufficio contemporaneo con pareti beige, parquet chiaro, scrivania incassata e pavimento beige

Location: Denver, CO, USA
Dado designed this 4,000 SF condo from top to bottom. A full-scale buildout was required, with custom fittings throughout. The brief called for design solutions that catered to both the client’s desire for comfort and easy functionality, along with a modern aesthetic that could support their bold and colorful art collection.
The name of the game - calm modernism. Neutral colors and natural materials were used throughout.
"After a couple of failed attempts with other design firms we were fortunate to find Megan Moore. We were looking for a modern, somewhat minimalist design for our newly built condo in Cherry Creek North. We especially liked Megan’s approach to design: specifically to look at the entire space and consider its flow from every perspective. Megan is a gifted designer who understands the needs of her clients. She spent considerable time talking to us to fully understand what we wanted. Our work together felt like a collaboration and partnership. We always felt engaged and informed. We also appreciated the transparency with product selection and pricing.
Megan brought together a talented team of artisans and skilled craftsmen to complete the design vision. From wall coverings to custom furniture pieces we were always impressed with the quality of the workmanship. And, we were never surprised about costs or timing.
We’ve gone back to Megan several times since our first project together. Our condo is now a Zen-like place of calm and beauty that we enjoy every day. We highly recommend Megan as a designer."
Dado Interior Design
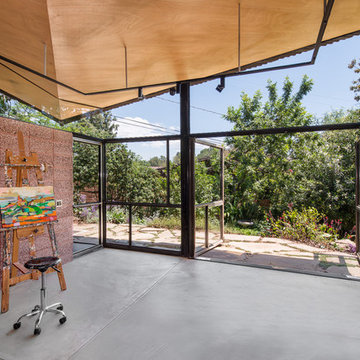
A free-standing painting and drawing studio, distinctly contemporary but complementary to the existing historic shingle-style residence. Together the sequence from house to deck to courtyard to breezeway to studio interior is a choreography of movement and space, seamlessly integrating site, topography, and horizon.
Images by Steve King Architectural Photography.
Piccolo Studio contemporaneo
3
