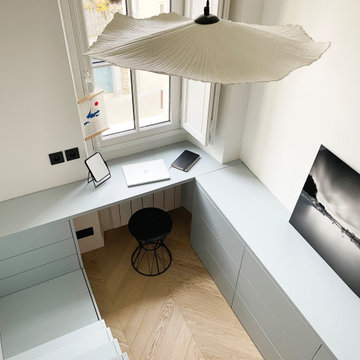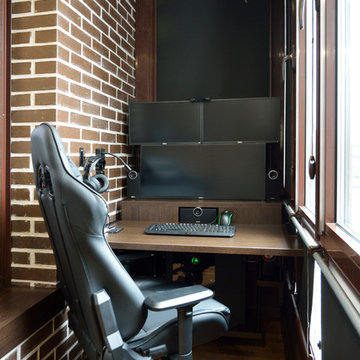Piccolo Studio contemporaneo
Filtra anche per:
Budget
Ordina per:Popolari oggi
161 - 180 di 4.818 foto
1 di 3
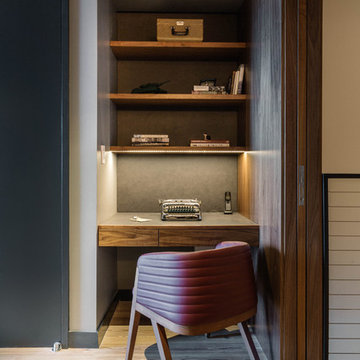
A gray leather and walnut custom desk is fit into a nook in the master bedroom. Photo by Nick Glimenakis.
Immagine di un piccolo ufficio minimal con pareti grigie, parquet chiaro, pavimento beige, nessun camino e scrivania incassata
Immagine di un piccolo ufficio minimal con pareti grigie, parquet chiaro, pavimento beige, nessun camino e scrivania incassata
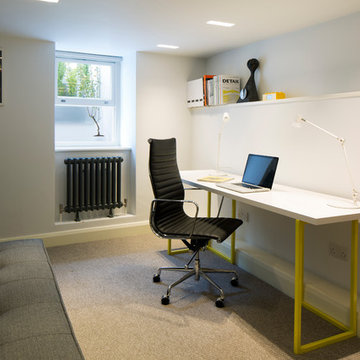
Richard Chivers Photography
Foto di un piccolo ufficio design con pareti bianche, moquette e scrivania autoportante
Foto di un piccolo ufficio design con pareti bianche, moquette e scrivania autoportante
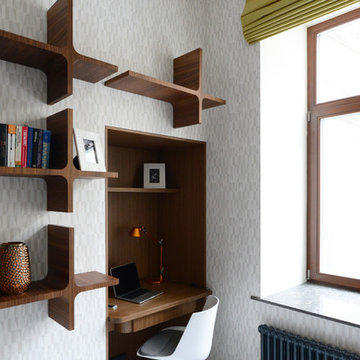
Архитектурное бюро Dacha-buro
(Петр Попов-Серебряков, Ольга Попова-Серебрякова)
Год реализации 2015
Фотограф Илья Иванов
Immagine di un piccolo ufficio minimal con pareti bianche, pavimento in legno verniciato e scrivania incassata
Immagine di un piccolo ufficio minimal con pareti bianche, pavimento in legno verniciato e scrivania incassata
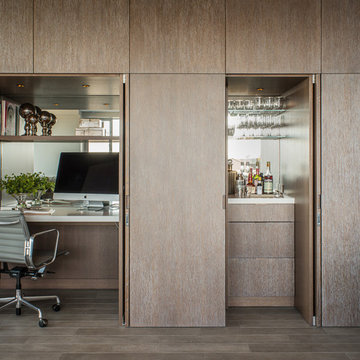
Foto di un piccolo ufficio minimal con parquet scuro, scrivania incassata, nessun camino e pavimento marrone
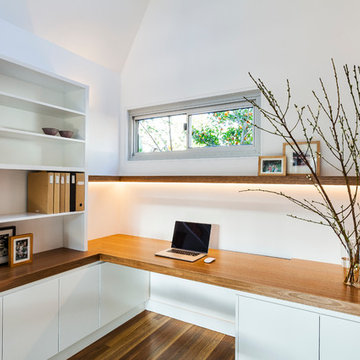
When we started work on this project in inner-city Sydney, the site contained a tiny, 1870s timber cottage that had been given a ‘make over’ in the 1950s. The original front fence had been replaced with a white brick wall, the garden had been largely concreted and a series of additions had been made at the rear. However, the site had one particular advantage – its location at the corner of a street and a pedestrian lane meant that it had aspects to both the North and the West.
The clients, a couple moving from Shanghai to Sydney, needed a house with three bedrooms, a substantial kitchen, generous living areas and a place to work from home. Early in the design process, it was decided that on-site car parking wasn’t a priority, as this would have taken up valuable space that could better be used as living area.
The design centres on a landscaped courtyard that runs along the Western boundary, directly adjacent to the pedestrian lane. The main entrance to the site was moved from the front of the cottage to the lane and the house is now entered via this new courtyard.
The open-plan living spaces and kitchen are arranged around the courtyard and connect directly into it so the courtyard functions as an extension of the living area. A small study is partially screened from the main living area by joinery.
On the first floor are two bedrooms and a bathroom that are accessible via a stair running parallel to the eastern boundary, alongside a panel of double-height glazing.
Natural light floods into the new part of the house from all sides and aluminium louvres and slatted timber awnings have been located to shade the interior in summer but allow the sun to penetrate in winter.
The scheme incorporates the original cottage which now contains a further bedroom and bathroom. With its own street entrance and garden, the cottage works well as a place for guests to stay. A new front fence and the restoration and reconstruction of original external features have recaptured some of this little building’s original character.
This decision to relocate the building entrance to the side lane was made initially for the benefit of the new house. However, it has also resulted in the enhancement of the laneway, adding landscaping and activity to a streetscape that generally consists of garage doors and side fences.
Photography: Robert Walsh @robertwphoto
Builder: Burmah Constructions: www.burmahconstructions.com.au
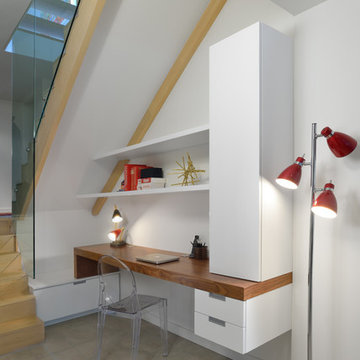
It's common to have an awkward corner or space. We created a beautiful customized office millwork design for under the basement staircase that offers plenty of storage.
http://arnalpix.com/
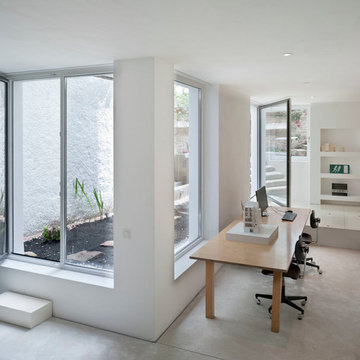
Ispirazione per un piccolo ufficio minimal con pareti bianche, nessun camino e scrivania autoportante
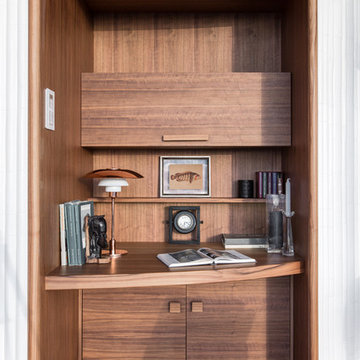
Foto di un piccolo ufficio minimal con scrivania incassata, pareti marroni e parquet chiaro
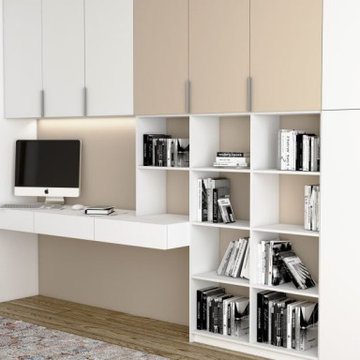
Everyone wishes to create a perfect work environment in their home. Post pandemic, as everyone was supposed to work from home, people looked for ideal home office designs. New innovative work-friendly home office designs have come up during this period, and more people are looking for a change. More small businesses are promoting home office setup as rental costs increase. Home offices have allowed employers to continue their business operations while prioritising staff health. Recent studies state a substantial increase in Fitted Home Office Furniture sales since the pandemic. Before you start creating your new home office, here are a few things that you should keep in mind
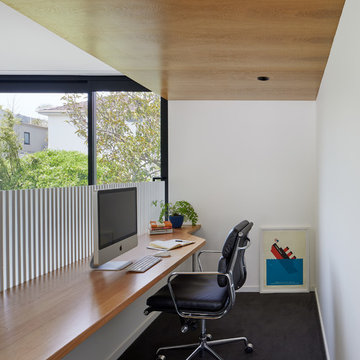
Built in Study. Photo by Tatjana Plitt
Immagine di un piccolo studio minimal con pareti bianche, moquette, scrivania incassata e pavimento nero
Immagine di un piccolo studio minimal con pareti bianche, moquette, scrivania incassata e pavimento nero
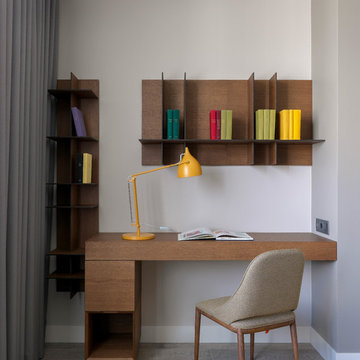
Квартира в жилом комплексе «Рублевские огни» на Западе Москвы была выбрана во многом из-за красивых видов, которые открываются с 22 этажа. Она стала подарком родителей для сына-студента — первым отдельным жильем молодого человека, началом самостоятельной жизни.
Архитектор: Тимур Шарипов
Подбор мебели: Ольга Истомина
Светодизайнер: Сергей Назаров
Фото: Сергей Красюк
Этот проект был опубликован на интернет-портале Интерьер + Дизайн
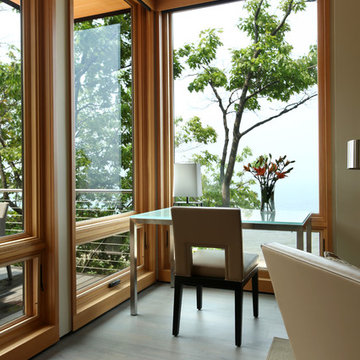
High atop a wooded dune, a quarter-mile-long steel boardwalk connects a lavish garage/loft to a 6,500-square-foot modern home with three distinct living spaces. The stunning copper-and-stone exterior complements the multiple balconies, Ipe decking and outdoor entertaining areas, which feature an elaborate grill and large swim spa. In the main structure, which uses radiant floor heat, the enchanting wine grotto has a large, climate-controlled wine cellar. There is also a sauna, elevator, and private master balcony with an outdoor fireplace.
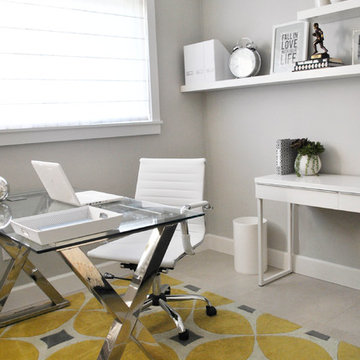
Esempio di un piccolo studio design con pareti grigie, pavimento con piastrelle in ceramica e scrivania autoportante
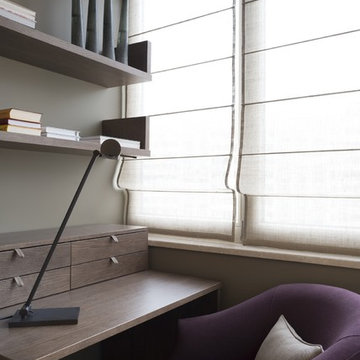
В этой необычной квартире была весьма оригинальная планировка - закругленные наружные стены, четыре колонны в гостиной. В ходе эскизной работы было принято решение широко использовать дерево в отделке. Декоратором были спроектированы столярные изделия: стеновые панели, двери и порталы, кухня, гардеробные комнаты, тумбы в санузлах, а также книжные, обеденный, рабочий и журнальные столы. Изделия изготовили наши столяры. Для пола был выбран массив дуба. Специально для этой квартиры были написаны картины московской художницей Ольгой Абрамовой. Ремонт был завершен за 9 месяцев, а сейчас квартира радует хозяев продуманным гармоничным пространством. Подробный отчет о проекте опубликован в сентябрьском номере Мезонин (09/2014 №164 стр. 70-79)
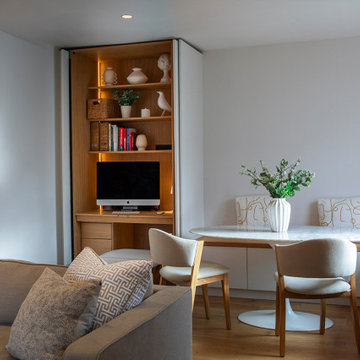
A neutral and calming open plan living space including a white kitchen with an oak interior, oak timber slats feature on the island clad in a Silestone Halcyon worktop and backsplash. The kitchen included a Quooker Fusion Square Tap, Fisher & Paykel Integrated Dishwasher Drawer, Bora Pursu Recirculation Hob, Zanussi Undercounter Oven. All walls, ceiling, kitchen units, home office, banquette & TV unit are painted Farrow and Ball Wevet. The oak floor finish is a combination of hard wax oil and a harder wearing lacquer. Discreet home office with white hide and slide doors and an oak veneer interior. LED lighting within the home office, under the TV unit and over counter kitchen units. Corner banquette with a solid oak veneer seat and white drawers underneath for storage. TV unit appears floating, features an oak slat backboard and white drawers for storage. Furnishings from CA Design, Neptune and Zara Home.
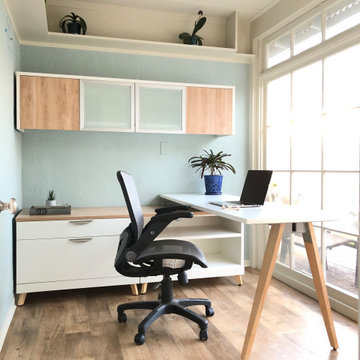
This small enclosed patio became a new light, bright and airy home office with views to the garden. We just added new flooring, paint and furniture.
Immagine di un piccolo studio contemporaneo con pareti blu, pavimento in vinile e scrivania autoportante
Immagine di un piccolo studio contemporaneo con pareti blu, pavimento in vinile e scrivania autoportante
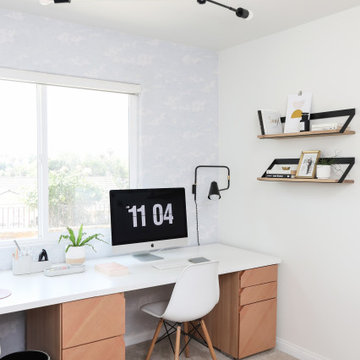
We were asked to help transform a cluttered, half-finished common area to an organized, multi-functional homework/play/lounge space for this family of six. They were so pleased with the desk setup for the kids, that we created a similar workspace for their office. In the midst of designing these living areas, they had a leak in their kitchen, so we jumped at the opportunity to give them a brand new one. This project was a true collaboration between owner and designer, as it was done completely remotely.
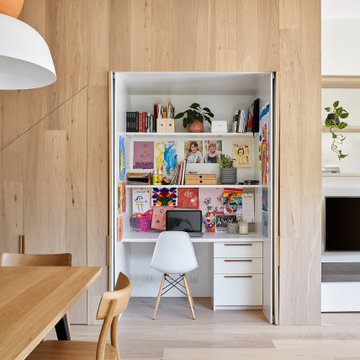
Esempio di un piccolo ufficio minimal con pareti bianche, pavimento in legno massello medio, scrivania incassata e pavimento beige
Piccolo Studio contemporaneo
9
