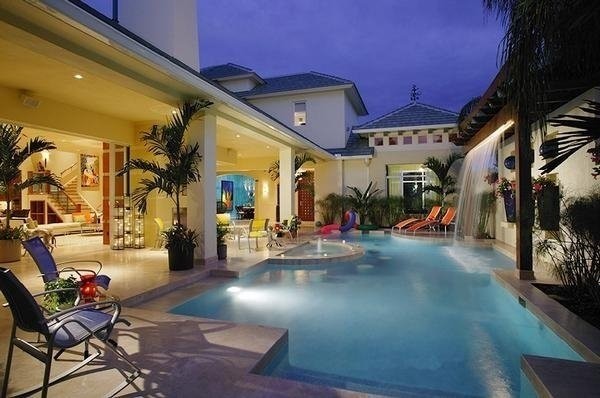
Personal Residence
Our home is the recipient of many awards and has made innumerable appearances in print, on the web and on television; it was most recently featured on the premier episode of Spectacular Homes which showcased the best homes in America and was the subject of the main article in the Feb 2009 issue of Orlando Design. In 2004 Coo Coo Ka Choo swept the Orlando Home of the Year awards conceived by the Orlando Leisure editors to recognize excellence in residential design, building, and architecture and was the winner for the Living Area of the Year, Master Bedroom of the Year, Master Bathroom of the Year and Kitchen of the Year. Most locals recognize the house by name and the tremendous level of excitement and publicity that the home has generated will make any owner feel like local celebrity.
It is impossible to imagine the Street of Dreams most famous award winning home, “Coo Coo Ka Choo” without it’s swimming pool. Without the pool there would be no reason for the floor-to-ceiling window walls that disappear into pockets, leaving half the house wide open to the lanai. And without the pool, there would be no reason for the C-shaped floor plan, which gives nearly every ground floor room a pool view.
The view dropped the jaws of Street of Dreams visitors in 2003, when they stepped into Coo Coo Ka Choo’s foyer. With the house’s glass walls open, they were never more than a few steps away from the pool deck and view of a soft wall of water flowing from the top of it’s Asian inspired pergola. The effect had enough “wow” power to earn Coo Coo Ka Choo the “Best Interior Design” award by the voting visitors.
“We wanted something really funky and really modern with a tad of Asian influence”, sort of the feel of a Hawaiin resort, says pool designer Scott Redmon, a landscape architect of Redmon Design Co. of Maitland. Redmon created niches in the privacy wall to break up the large expanse of masonry and installed a wooden trellis or pergola at one end of the pool. The trellis is also a waterfall, with water rolling off in a rain curtain. Colorful glazed pots fill the wall niches, and ceramic orbs line the top of the pergola, a nod to the many colorful geometric shapes in the home’s interior.
The pool is basically a rectangle with “jogs and curls,” says Redmon. One curl is the integrated half-circle spa, where swimmers can enjoy the pergola rain curtain or pivot around to enjoy the outdoor fireplace and plasma monitor. Travertine decking wraps the edge and top 8 inches of the gunite pool, for a clean, crisp look. Level with the water, the travertine-topped wall that forms the spa also serves as an aquatic bar that is complete with underwater stools. At the far end of the pool, stepping pads lead across the water to a small lounging area.
Looking at the lanai and pool, one feels transported to a private oasis. Specially engineered glass pocket doors between the lanai and living area disappear into the walls, providing uninterrupted views of the pool from all of the main living areas. Saturnia marble flooring underscores the seamless transition between the lanai and the interior. “We wanted you to feel as if you’d just entered a five-star resort,” Green says. To energize the lanai, interior designers (Dan Miner & Ron Nowfel) placed sleek outdoor furniture in tangerine, lemon and electric blue hues. “They complement the modern aesthetic ideally,” Dan Miner says.

Waterfall off linai