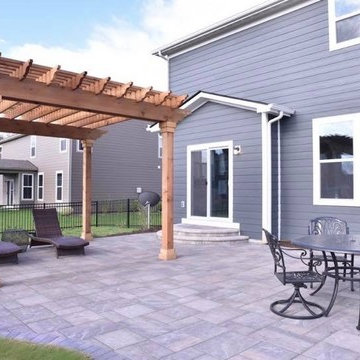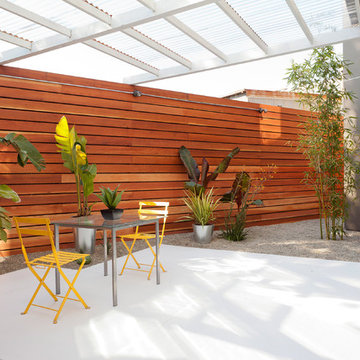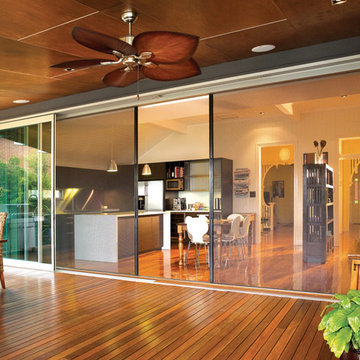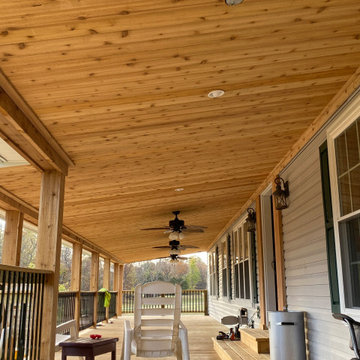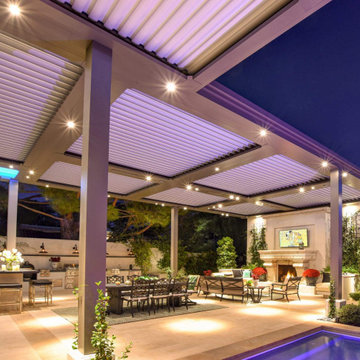Patii e Portici viola, color legno - Foto e idee
Filtra anche per:
Budget
Ordina per:Popolari oggi
81 - 100 di 5.171 foto
1 di 3

Esempio di un patio o portico rustico dietro casa con un focolare, nessuna copertura e pavimentazioni in mattoni

Архитекторы: Дмитрий Глушков, Фёдор Селенин; Фото: Антон Лихтарович
Idee per un grande portico minimal davanti casa con un tetto a sbalzo, un portico chiuso, pavimentazioni in pietra naturale e parapetto in legno
Idee per un grande portico minimal davanti casa con un tetto a sbalzo, un portico chiuso, pavimentazioni in pietra naturale e parapetto in legno
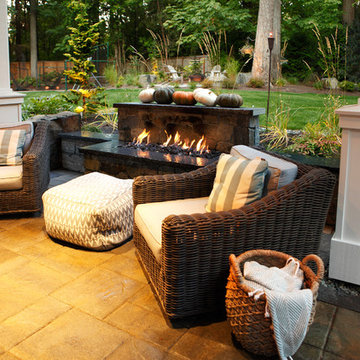
Parkscreative.com
Immagine di un grande patio o portico minimal dietro casa con pavimentazioni in cemento, un tetto a sbalzo e un caminetto
Immagine di un grande patio o portico minimal dietro casa con pavimentazioni in cemento, un tetto a sbalzo e un caminetto
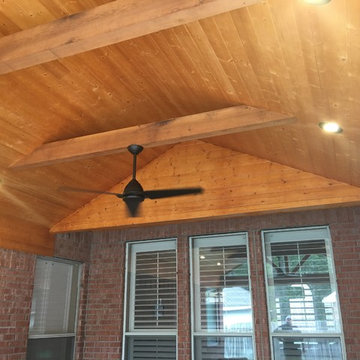
Immagine di un grande patio o portico tradizionale dietro casa con lastre di cemento e un gazebo o capanno
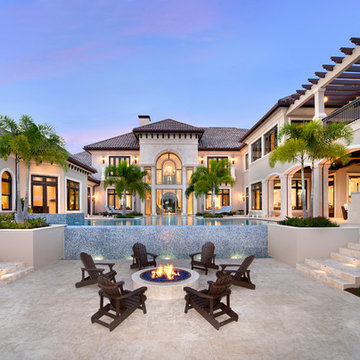
The infinity-edge swimming pool, which measures 40 by 60 feet, was designed so that water flows toward a crackling fire pit in this complete backyard entetainment space.
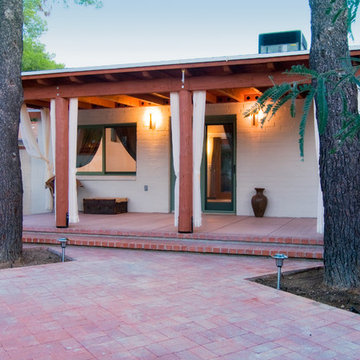
Guest house design build project by Desert Earth and Wood.
This guest house was originally a detached garage. Now transformed to a birding paradise with a touch of "the islands". Photo- John Sartin
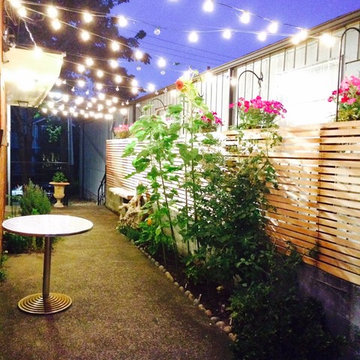
Custom designed fence incorporating hanging potted plants and market lights creating a lovely corridor welcoming guests and passers by.
Ispirazione per un piccolo patio o portico nel cortile laterale con lastre di cemento e un parasole
Ispirazione per un piccolo patio o portico nel cortile laterale con lastre di cemento e un parasole
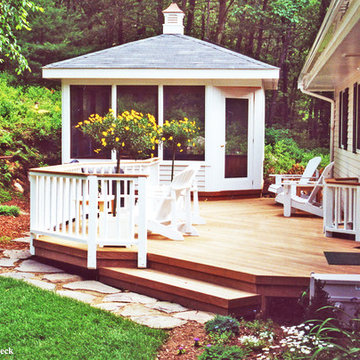
This double deck and freestanding screened gazebo gives the Lincoln, MA homeowners the best of both worlds. The square, three season room gazebo has fixed screens with removable acrylic panels. The gazebo also features a skylight to allow natural sunlight into the space. Photos by Archadeck of Suburban Boston
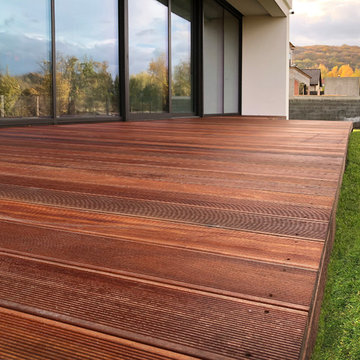
Roble exotic wood decking from bangkirai wood
Esempio di un patio o portico minimalista dietro casa con pedane e nessuna copertura
Esempio di un patio o portico minimalista dietro casa con pedane e nessuna copertura
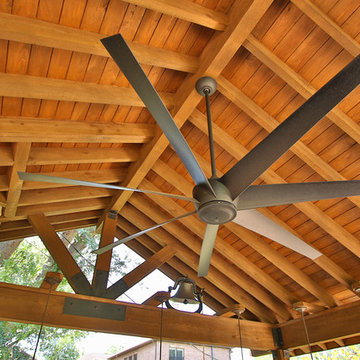
Detached covered patio made of custom milled cypress which is durable and weather-resistant.
Amenities include a full outdoor kitchen, masonry wood burning fireplace and porch swing.
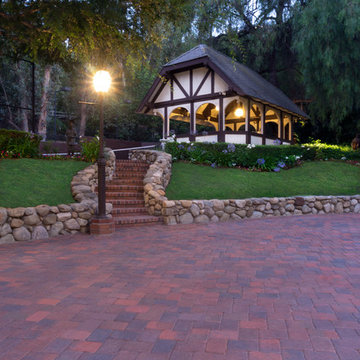
Esempio di un patio o portico tradizionale dietro casa con pavimentazioni in cemento e un gazebo o capanno
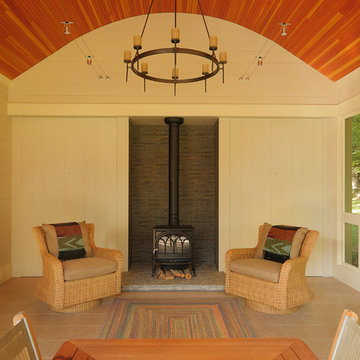
Carolyn Bates Photography, Redmond Interior Design, Haynes & Garthwaite Architects, Shepard Butler Landscape Architecture
Immagine di un grande portico tradizionale nel cortile laterale con un portico chiuso
Immagine di un grande portico tradizionale nel cortile laterale con un portico chiuso
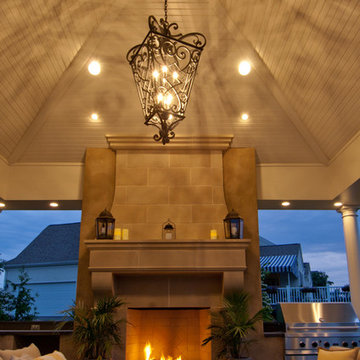
GreenRoots Landscaping
Esempio di un grande patio o portico tradizionale dietro casa con una pergola
Esempio di un grande patio o portico tradizionale dietro casa con una pergola
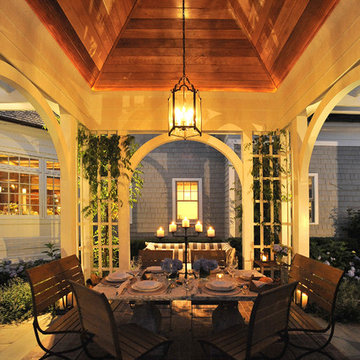
Architecture as a Backdrop for Living™
©2015 Carol Kurth Architecture, PC
www.carolkurtharchitects.com
(914) 234-2595 | Bedford, NY
Westchester Architect and Interior Designer
Photography by Peter Krupenye
Construction by Legacy Construction Northeast
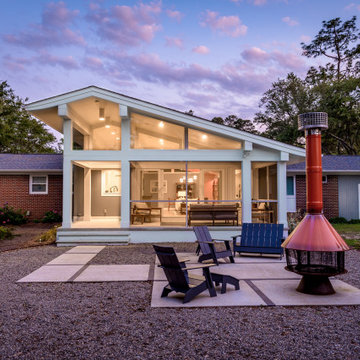
Renovation update and addition to a vintage 1960's suburban ranch house.
Bauen Group - Contractor
Rick Ricozzi - Photographer
Idee per un patio o portico minimalista di medie dimensioni
Idee per un patio o portico minimalista di medie dimensioni
Patii e Portici viola, color legno - Foto e idee
5
