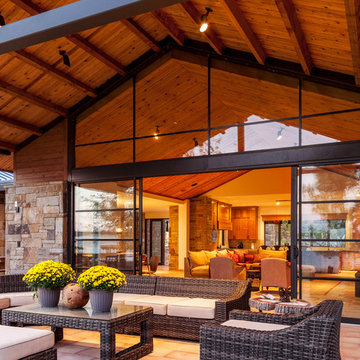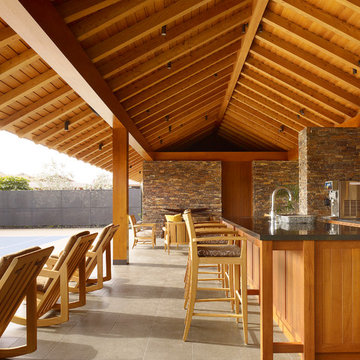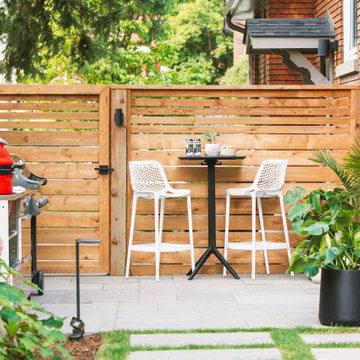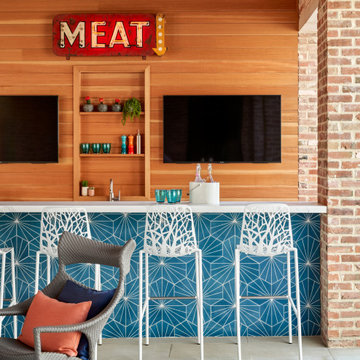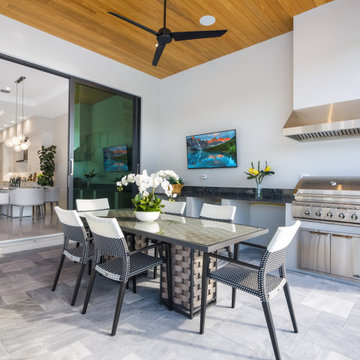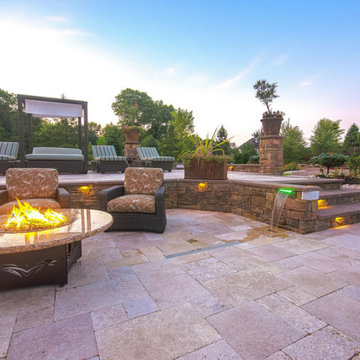Patii e Portici viola, color legno - Foto e idee
Filtra anche per:
Budget
Ordina per:Popolari oggi
21 - 40 di 5.171 foto
1 di 3

Immagine di un grande portico mediterraneo nel cortile laterale con un tetto a sbalzo
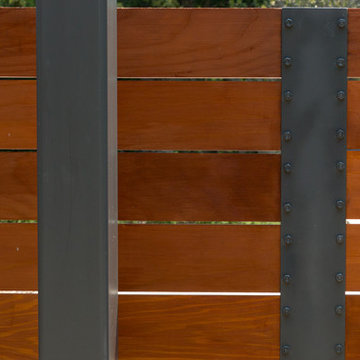
The previous year Finesse, Inc. remodeled this home in Monrovia and created the 9-lite window at the entry of the home. After experiencing some intense weather we were called back to build this new entry way. The entry consists of 1/3 covered area and 2/3 area exposed to allow some light to come in. Fabricated using square steel posts and beams with galvanized hangers and Redwood lumber. A steel cap was placed at the front of the entry to really make this Modern home complete. The fence and trash enclosure compliment the curb appeal this home brings.
PC: Aaron Gilless
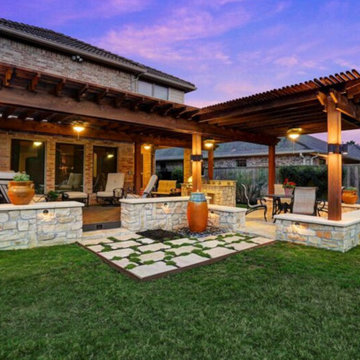
We wanted to create a natural outdoor living space with elevation change and an open feel.
The first time we met they wanted to add a small kitchen and a 200 square foot pergola to the existing concrete. This beautifully evolved into what we eventually built. By adding an elevated deck to the left of the structure it created the perfect opportunity to elevate the sitting walls.
Whether you’re sitting on the deck or over by the travertine the sitting wall is the exact same distance off of the floor. By creating a seamless transition from one space to the other no matter where you are, you're always a part of
the party. A 650 square foot cedar pergola, 92 feet of stone sitting walls, travertine flooring, composite decking and summer kitchen. With plenty of accent lighting this space lights up and highlights all of the natural materials.
Appliances: Fire Magic Diamond Echelon series 660
Pergola: Solid Cedar
Flooring: Travertine Flooring/ Composite decking
Stone: Rattle Snake with 2.25” Cream limestone capping
Photo Credit: TK Images
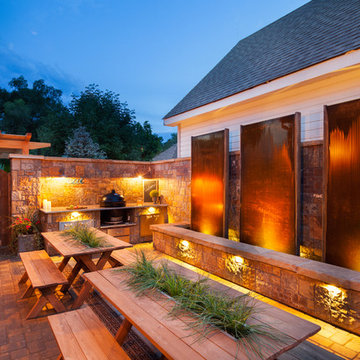
Glass Photography
Idee per un patio o portico stile rurale di medie dimensioni e dietro casa con pavimentazioni in pietra naturale e nessuna copertura
Idee per un patio o portico stile rurale di medie dimensioni e dietro casa con pavimentazioni in pietra naturale e nessuna copertura
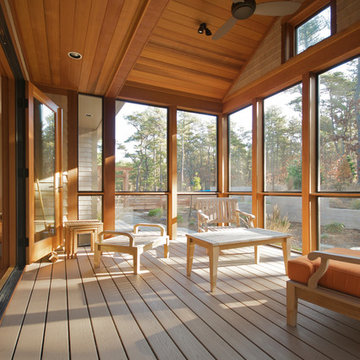
Jon Rolf Photography
Immagine di un portico tradizionale di medie dimensioni e davanti casa con un portico chiuso, pedane e un tetto a sbalzo
Immagine di un portico tradizionale di medie dimensioni e davanti casa con un portico chiuso, pedane e un tetto a sbalzo
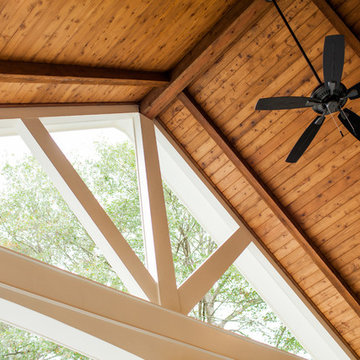
Custom cedar tongue and groove ceiling with exposed
beams, can lights, and ceiling fans.
Foto di un grande portico classico dietro casa con un caminetto e un tetto a sbalzo
Foto di un grande portico classico dietro casa con un caminetto e un tetto a sbalzo
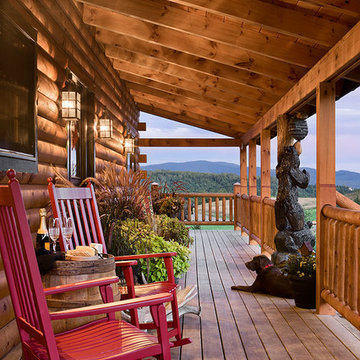
This home was featured in the July 2011 issue of “Log Cabin Homes.” It proves efficiency doesn’t have to be sacrificed when designing grand elegance. Even with its cathedral ceilings and many windows it earned a 5 Star Plus Energy Star® rating.
http://www.coventryloghomes.com/ourDesigns/craftsmanSeries/BearRock/model.html
Roger Wade
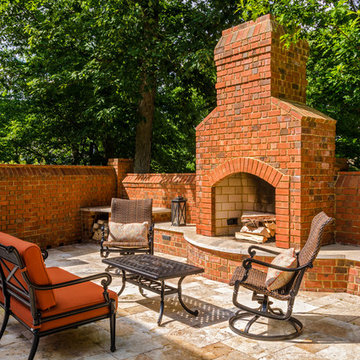
Used a pallet of bricks that had been saved from the original construction. The original deck was removed, and brick was added to match the stone patio and brick on the house. Also changed access to crawl space access.
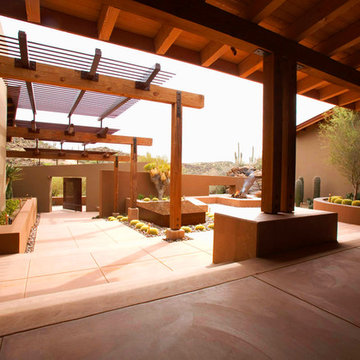
When visitors pass through the gate into the forecourt, they experience another array of cantilevered cast concrete steps that “float” up to the front door. Bianchi, a Phoenix based pool and landscape designer, set this rhythmic path to echo the lines and ascending forms of the architects dramatic rusted-steel entry pergola.
As part of his Pool and landscape design, Bianchi set a trapezoidal corten reflection pool that doubles as a room divider, channeling visitors for several paces along the entry path by reaching out from the courtyard wall near the gate before allowing them access to the forecourt’s lounging area. An multi arm yucca serves as the sculptural focal point from this perspective, making a serene impression with its form mirrored in the shimmering water of the vanishing edge fountain.
Water flows over the corten rusted-steel edges of this courtyard waterfeature and down into a small channel also filled with pebbles. This whole structure was set to finish flush with only a half-inch gap between the water surface and a cast concrete seat wall that extends along the courtyard’s perimeter. The pool’s form is mirrored by a trapezoidal fire pit that sits in a snug corner of the space with a portal aperture just above that allows visitors to peer out at the desert scene beyond, and casting it's firelight out to incoming guests as a welcoming beacon of warmth.
michaelwoodall.com
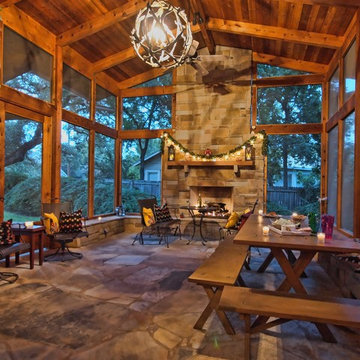
New screened porch added to old Austin home. Outdoor gas fireplace.
Idee per un portico rustico di medie dimensioni e nel cortile laterale con un focolare, pavimentazioni in pietra naturale e un tetto a sbalzo
Idee per un portico rustico di medie dimensioni e nel cortile laterale con un focolare, pavimentazioni in pietra naturale e un tetto a sbalzo
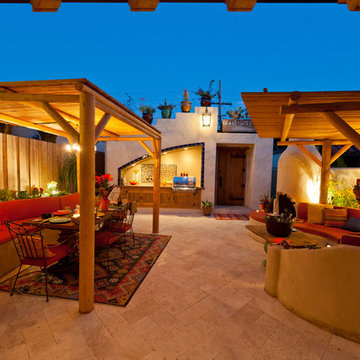
Bringing south of the boarder to the north of the boarder our Mexican Baja theme courtyard/living room makeover in Coronado Island is where our client have their entertainment now and enjoy the great San Diego weather daily. We've designed the courtyard to be a true outdoor living space with a full kitchen, dinning area, and a lounging area next to an outdoor fireplace. And best of all a fully engaged 15 feet pocket door system that opens the living room right out to the courtyard. A dream comes true for our client!
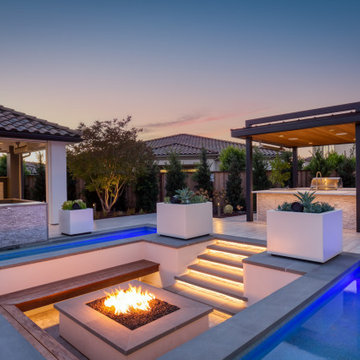
Ultimate luxury backyard. Designed for large parties and backyard oasis. Complete with pool, pool par, sunken fire pit, pool rain curtain, sunken outdoor kitchen, sunken fire pit, fireplace, covered pergolas drop down tv's and more!
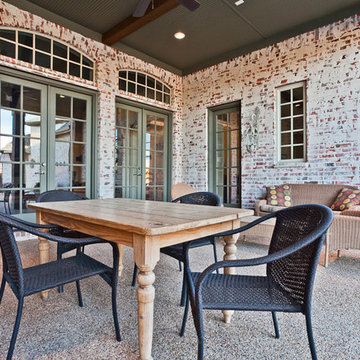
James Hurt Lime wash on clay brick.
Idee per un patio o portico classico di medie dimensioni e dietro casa con un tetto a sbalzo
Idee per un patio o portico classico di medie dimensioni e dietro casa con un tetto a sbalzo
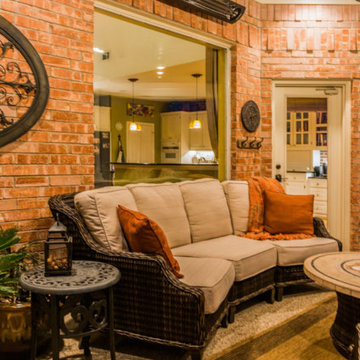
Gorgeous sitting area with a built-in Bromic Heater
Photo credit: Click Photographer
Ispirazione per un patio o portico tradizionale di medie dimensioni e dietro casa con pavimentazioni in pietra naturale e un tetto a sbalzo
Ispirazione per un patio o portico tradizionale di medie dimensioni e dietro casa con pavimentazioni in pietra naturale e un tetto a sbalzo
Patii e Portici viola, color legno - Foto e idee
2
