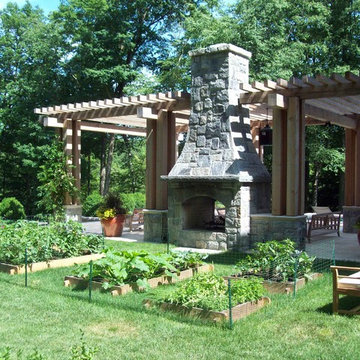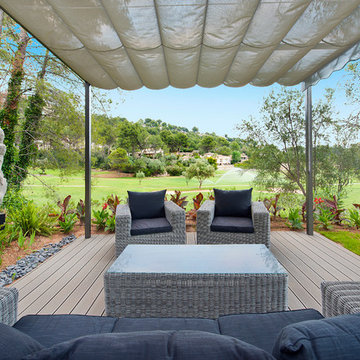Patii e Portici verdi - Foto e idee
Filtra anche per:
Budget
Ordina per:Popolari oggi
21 - 40 di 156 foto
1 di 3
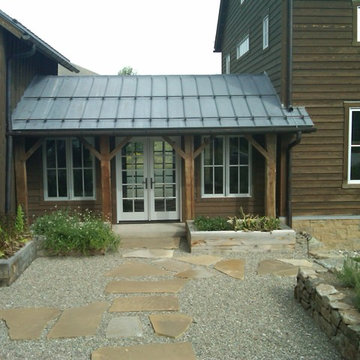
There are vegetable patches in containers made of railroad ties, and stone and gravel on the primary patio area. French doors and large windows let sunlight flow throughout the home.
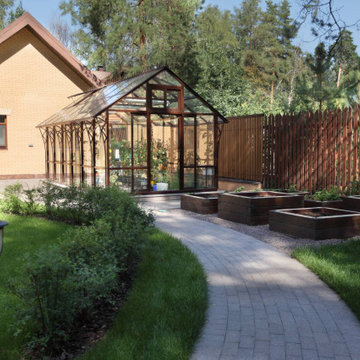
Idee per un patio o portico design di medie dimensioni
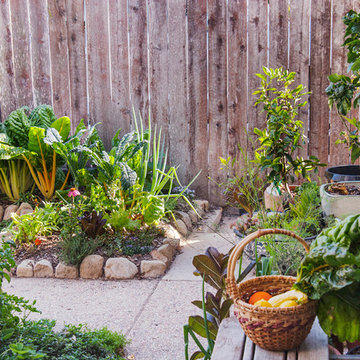
This small urban patio transformed into a productive, edible oasis.
Immagine di un piccolo patio o portico tradizionale dietro casa con nessuna copertura
Immagine di un piccolo patio o portico tradizionale dietro casa con nessuna copertura
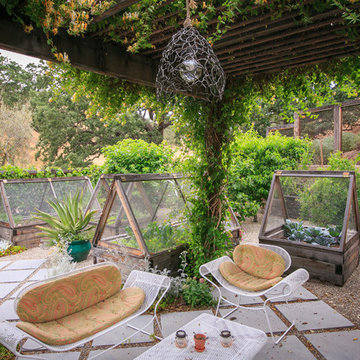
Joe Dodd
Idee per un patio o portico rustico con pavimentazioni in cemento e una pergola
Idee per un patio o portico rustico con pavimentazioni in cemento e una pergola
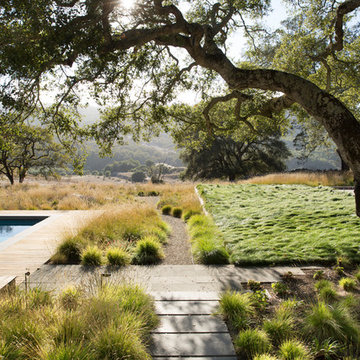
Paul Dyer
Esempio di un piccolo patio o portico moderno dietro casa con pavimentazioni in cemento e nessuna copertura
Esempio di un piccolo patio o portico moderno dietro casa con pavimentazioni in cemento e nessuna copertura
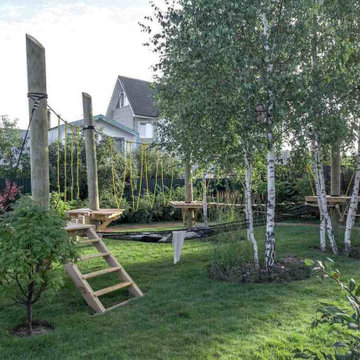
На даче героев переделки появился мини-парк экстремальных развлечений. Вырос он прямо в берёзовой роще, которая украшает участок. Кроме того, для взрослых была построена большая открытая терраса с грилем и секретной локацией.
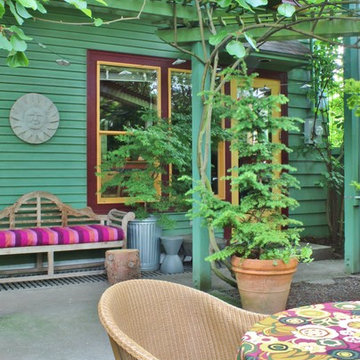
Kimberley Bryan
Ispirazione per un portico boho chic dietro casa con lastre di cemento
Ispirazione per un portico boho chic dietro casa con lastre di cemento
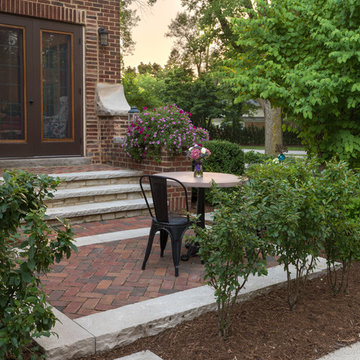
French doors from the living space lead to this small terrace perfect for an afternoon cup of tea!
Immagine di un piccolo patio o portico chic nel cortile laterale con pavimentazioni in mattoni e nessuna copertura
Immagine di un piccolo patio o portico chic nel cortile laterale con pavimentazioni in mattoni e nessuna copertura
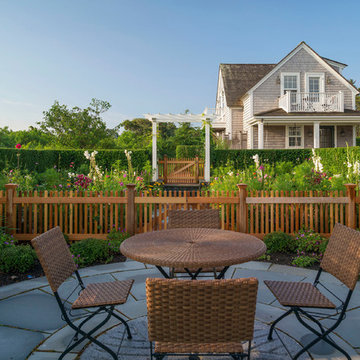
Located in one on the country’s most desirable vacation destinations, this vacation home blends seamlessly into the natural landscape of this unique location. The property includes a crushed stone entry drive with cobble accents, guest house, tennis court, swimming pool with stone deck, pool house with exterior fireplace for those cool summer eves, putting green, lush gardens, and a meandering boardwalk access through the dunes to the beautiful sandy beach.
Photography: Richard Mandelkorn Photography
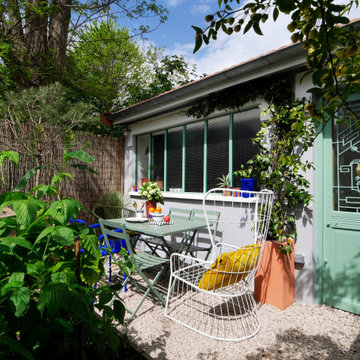
Ispirazione per un patio o portico moderno di medie dimensioni e davanti casa con ghiaia
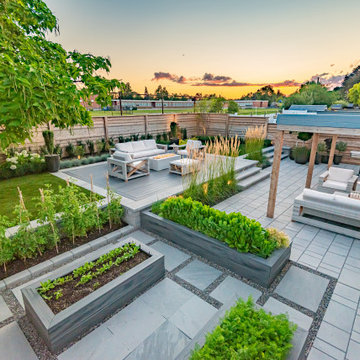
The previous state of the client's backyard did not function as they needed it to, nor did it reflect their taste. They wanted enough space for entertaining company, but also somewhere comfortable to relax just the two of them. They wanted to display some of their unique sculptures, which we needed to consider throughout the design.
A pergola off the house created an intimate space for them to unwind with a cup of coffee in the morning. A few steps away is a second lounge area with a fire feature, this was designed to accommodate for the grade change of the yard. Walls and steps frame the space and tie into the built vegetable beds. From any angle of the property you are able to look onto green garden beds, which create a soft division in front of the new fencing and is the perfect way to add colour back into the landscape.
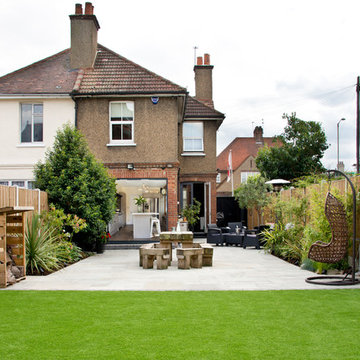
Esempio di un patio o portico contemporaneo dietro casa con pavimentazioni in cemento e nessuna copertura
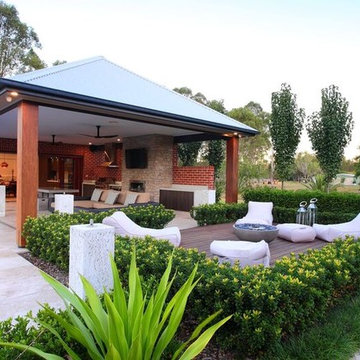
We were asked to design a resort style pool/pool cabana, gymnasium and rear pizza oven/ pergola area off the back of existing classic style home in Mount Vernon. We did not want to detract from the old world charm of the existing home so it was imperative to achieve a seamless extension.
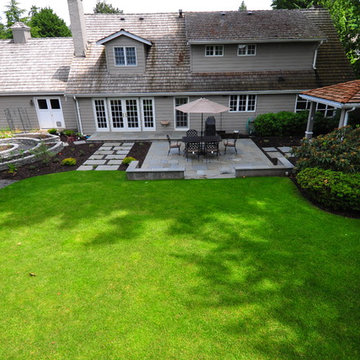
Esempio di un grande patio o portico tradizionale dietro casa con pavimentazioni in cemento e un gazebo o capanno

Situated in a neighborhood of grand Victorians, this shingled Foursquare home seemed like a bit of a wallflower with its plain façade. The homeowner came to Cummings Architects hoping for a design that would add some character and make the house feel more a part of the neighborhood.
The answer was an expansive porch that runs along the front façade and down the length of one side, providing a beautiful new entrance, lots of outdoor living space, and more than enough charm to transform the home’s entire personality. Designed to coordinate seamlessly with the streetscape, the porch includes many custom details including perfectly proportioned double columns positioned on handmade piers of tiered shingles, mahogany decking, and a fir beaded ceiling laid in a pattern designed specifically to complement the covered porch layout. Custom designed and built handrails bridge the gap between the supporting piers, adding a subtle sense of shape and movement to the wrap around style.
Other details like the crown molding integrate beautifully with the architectural style of the home, making the porch look like it’s always been there. No longer the wallflower, this house is now a lovely beauty that looks right at home among its majestic neighbors.
Photo by Eric Roth
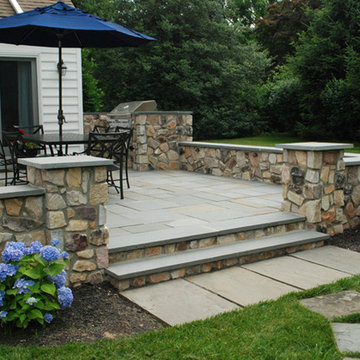
A small formal outdoor room that is surrounded by stone veneer walls allows for an intimate dining experience
Immagine di un patio o portico chic di medie dimensioni e dietro casa con pavimentazioni in pietra naturale e un gazebo o capanno
Immagine di un patio o portico chic di medie dimensioni e dietro casa con pavimentazioni in pietra naturale e un gazebo o capanno
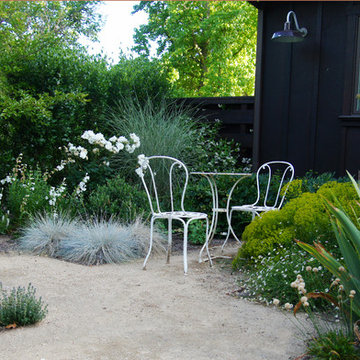
Ispirazione per un portico design di medie dimensioni e dietro casa con pavimentazioni in pietra naturale e un tetto a sbalzo
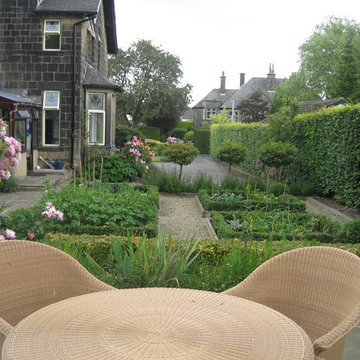
Caroline Benedict Smith
Esempio di un patio o portico design di medie dimensioni e dietro casa con pavimentazioni in pietra naturale
Esempio di un patio o portico design di medie dimensioni e dietro casa con pavimentazioni in pietra naturale
Patii e Portici verdi - Foto e idee
2
