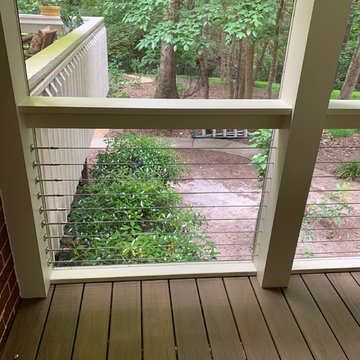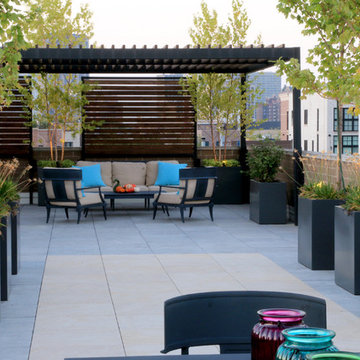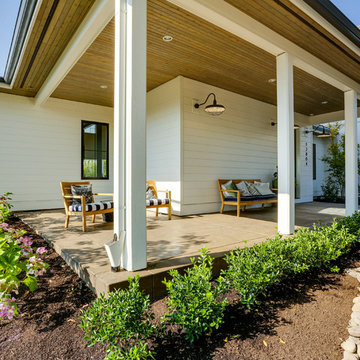Patii e Portici verdi - Foto e idee
Filtra anche per:
Budget
Ordina per:Popolari oggi
81 - 100 di 2.741 foto
1 di 3
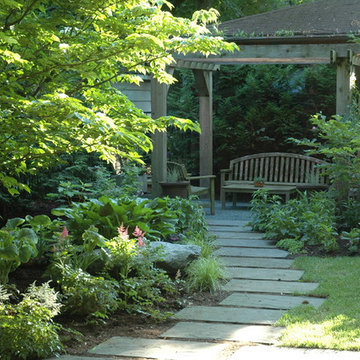
Katy Sheppard
Foto di un patio o portico american style di medie dimensioni e dietro casa con pavimentazioni in pietra naturale e una pergola
Foto di un patio o portico american style di medie dimensioni e dietro casa con pavimentazioni in pietra naturale e una pergola
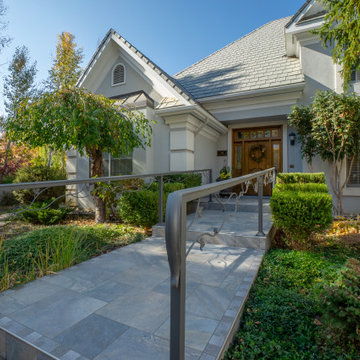
A heated tile entry walk and custom handrail welcome you into this beautiful home.
Idee per un grande portico classico davanti casa con piastrelle e parapetto in metallo
Idee per un grande portico classico davanti casa con piastrelle e parapetto in metallo
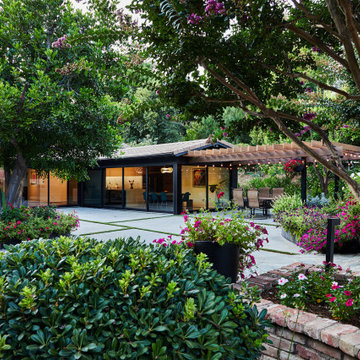
With a backdrop of the Great Room -Dining, Kitchen and Living Room -using celebrated dark bronze Fleetwood Aluminum multi-slide glass doors, the backyard garden is an expansive lush mixture of flowers and mature trees with patio, outdoor dining pergola and swimming pool beyond: perfect for entertaining.
The outdoor garden imparts an unmistakeable romantic theme - immediately welcoming as well as comfortable for relaxing and playing at home while offering a relief from creative work at the detached music studio.
The home reflects the Owners and Hsu McCullough's shared belief in the integration of architecture and nature - the building responds to it’s environment rather than imposing itself on it’s setting.
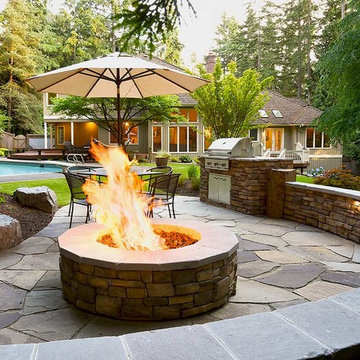
This circular gas fire pit with seat edge is a key feature of this destination random flagstone patio. A large curved seat stacked stone seat wall and bolder border benches create a magical place for conversation. Redmond, WA.
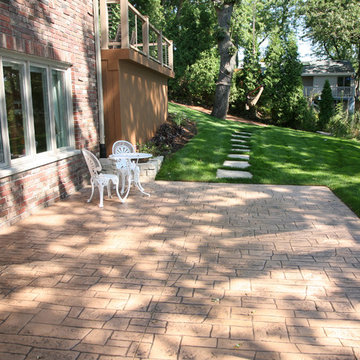
This East Troy home on Booth Lake had a few drainage issues that needed to be resolved, but one thing was clear, the homeowners knew with the proper design features, their property had amazing potential to be a fixture on the lake.
Starting with a redesign of the backyard, including retaining walls and other drainage features, the home was then ready for a radical facelift. We redesigned the entry of the home with a timber frame portico/entryway. The entire portico was built with the old-world artistry of a mortise and tenon framing method. We also designed and installed a new deck and patio facing the lake, installed an integrated driveway and sidewalk system throughout the property and added a splash of evening effects with some beautiful architectural lighting around the house.
A Timber Tech deck with Radiance cable rail system was added off the side of the house to increase lake viewing opportunities and a beautiful stamped concrete patio was installed at the lower level of the house for additional lounging.
Lastly, the original detached garage was razed and rebuilt with a new design that not only suits our client’s needs, but is designed to complement the home’s new look. The garage was built with trusses to create the tongue and groove wood cathedral ceiling and the storage area to the front of the garage. The secondary doors on the lakeside of the garage were installed to allow our client to drive his golf cart along the crushed granite pathways and to provide a stunning view of Booth Lake from the multi-purpose garage.
Photos by Beth Welsh, Interior Changes
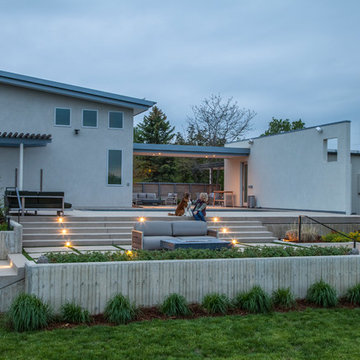
Modern Courtyard integrated with home style, view corridors and flow patterns. Concrete has sand finish, artificial turf is installed between the pavers, IPE deck tiles used for dining area and restoration hardware fire pit was used.
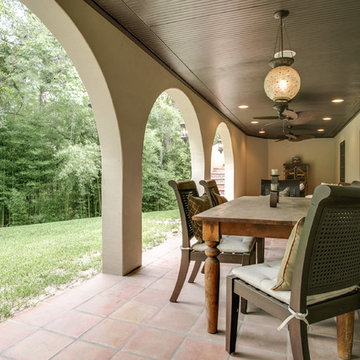
Shoot2Sell
Bella Vista Company
This home won the NARI Greater Dallas CotY Award for Entire House $750,001 to $1,000,000 in 2015.
Immagine di un grande portico mediterraneo dietro casa con piastrelle
Immagine di un grande portico mediterraneo dietro casa con piastrelle
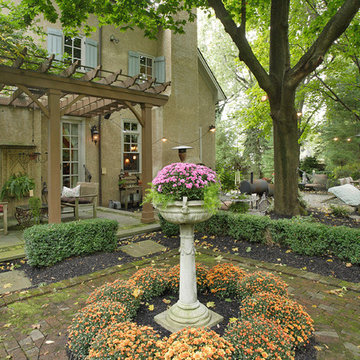
The backyard retreat with outdoor kitchen and brick oven extends the living and cooking space to the outdoors.
Esempio di un grande patio o portico mediterraneo dietro casa con pavimentazioni in pietra naturale e una pergola
Esempio di un grande patio o portico mediterraneo dietro casa con pavimentazioni in pietra naturale e una pergola
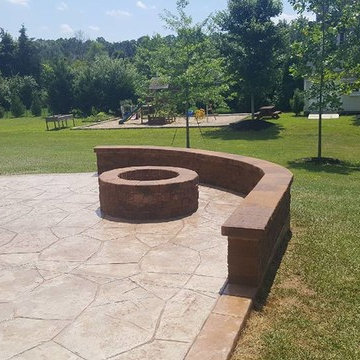
Stamped concrete patio with a block seating wall with caps, the patio has a border of darker tan with a block fire-pit.
Immagine di un grande patio o portico dietro casa con un focolare, cemento stampato e nessuna copertura
Immagine di un grande patio o portico dietro casa con un focolare, cemento stampato e nessuna copertura
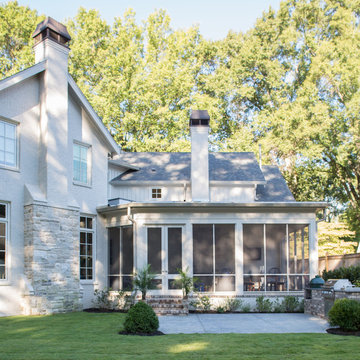
Julie Wage Ross
Esempio di un grande portico classico con un portico chiuso, lastre di cemento e un tetto a sbalzo
Esempio di un grande portico classico con un portico chiuso, lastre di cemento e un tetto a sbalzo
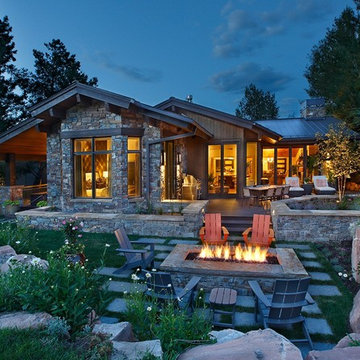
Jim Fairchild
Idee per un grande patio o portico stile americano dietro casa con un focolare, pavimentazioni in pietra naturale e nessuna copertura
Idee per un grande patio o portico stile americano dietro casa con un focolare, pavimentazioni in pietra naturale e nessuna copertura
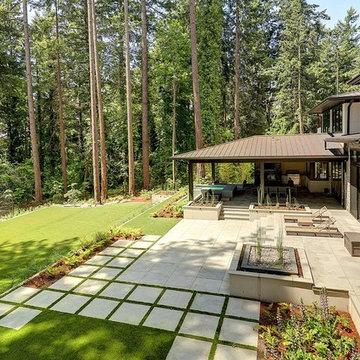
Foto di un grande patio o portico design dietro casa con pavimentazioni in cemento e un tetto a sbalzo
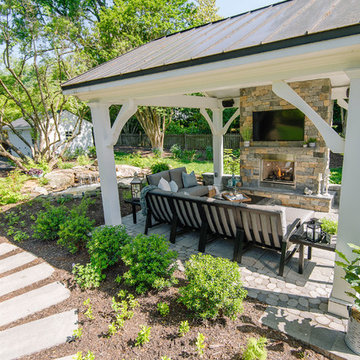
Foto di un grande patio o portico chic dietro casa con un caminetto, pavimentazioni in cemento e un gazebo o capanno
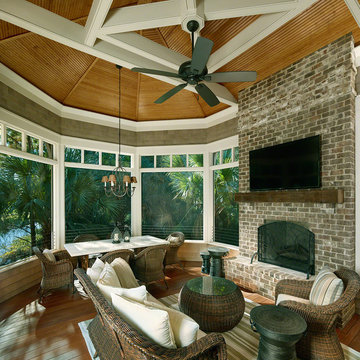
Foto di un grande portico stile americano dietro casa con un tetto a sbalzo
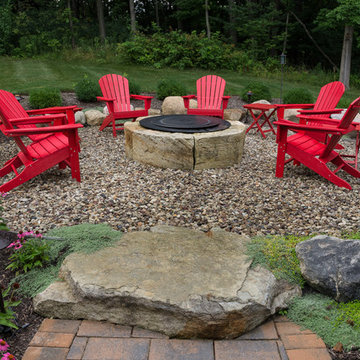
Idee per un grande patio o portico contemporaneo dietro casa con un focolare, ghiaia e nessuna copertura
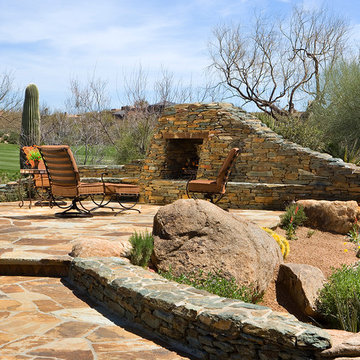
Organic Southwestern patio with stone fireplace and flagstone flooring.
Architect: Urban Design Associates
Interior Designer: Bess Jones Interiors
Builder: R-Net Custom Homes
Photography: Dino Tonn
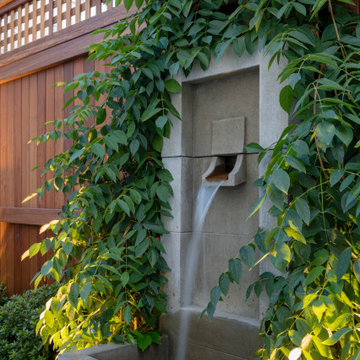
To create a colonial outdoor living space, we gut renovated this patio, incorporating heated bluestones, a custom traditional fireplace and bespoke furniture. The space was divided into three distinct zones for cooking, dining, and lounging. Firing up the built-in gas grill or a relaxing by the fireplace, this space brings the inside out.
Patii e Portici verdi - Foto e idee
5
