Patii e Portici verdi - Foto e idee
Filtra anche per:
Budget
Ordina per:Popolari oggi
61 - 80 di 2.741 foto
1 di 3
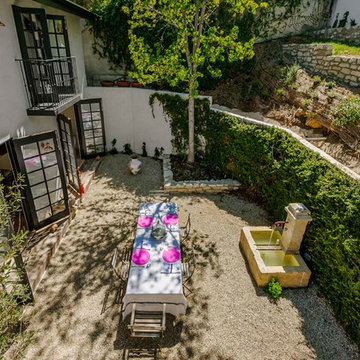
Esempio di un grande patio o portico mediterraneo dietro casa con fontane, ghiaia e nessuna copertura
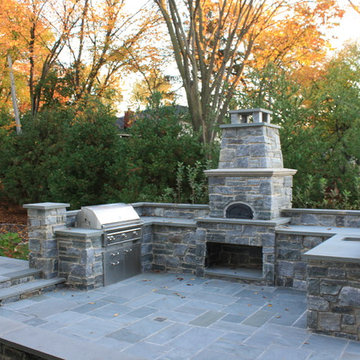
Outdoor Kitchen
Ispirazione per un ampio patio o portico tradizionale dietro casa con pavimentazioni in pietra naturale e nessuna copertura
Ispirazione per un ampio patio o portico tradizionale dietro casa con pavimentazioni in pietra naturale e nessuna copertura
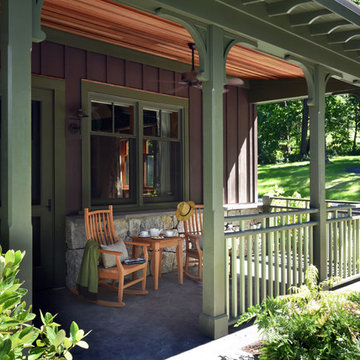
Ken Hayden
Idee per un piccolo portico stile americano nel cortile laterale con cemento stampato e un tetto a sbalzo
Idee per un piccolo portico stile americano nel cortile laterale con cemento stampato e un tetto a sbalzo
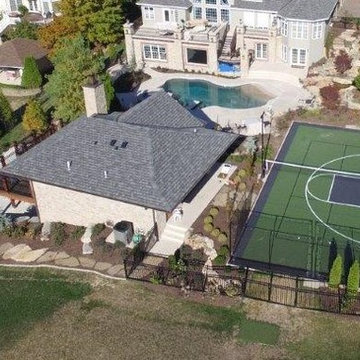
Idee per un ampio patio o portico tradizionale dietro casa con un focolare, lastre di cemento e nessuna copertura
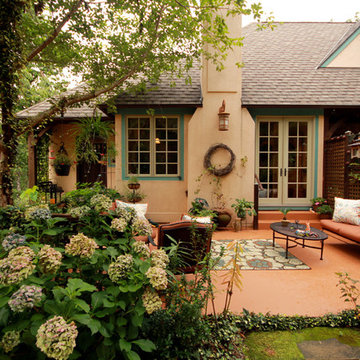
One of many outdoor spaces in this enchanting French Country stucco cottage
Foto di un patio o portico di medie dimensioni e davanti casa
Foto di un patio o portico di medie dimensioni e davanti casa
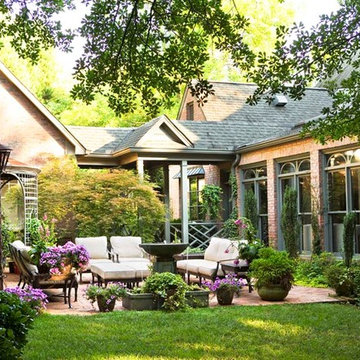
Linda McDougald, principal and lead designer of Linda McDougald Design l Postcard from Paris Home, re-designed and renovated her home, which now showcases an innovative mix of contemporary and antique furnishings set against a dramatic linen, white, and gray palette.
The English country home features floors of dark-stained oak, white painted hardwood, and Lagos Azul limestone. Antique lighting marks most every room, each of which is filled with exquisite antiques from France. At the heart of the re-design was an extensive kitchen renovation, now featuring a La Cornue Chateau range, Sub-Zero and Miele appliances, custom cabinetry, and Waterworks tile.
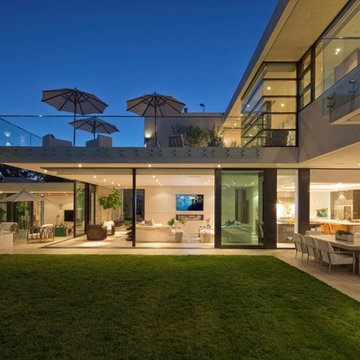
Nick Springett Photography
Idee per un ampio patio o portico minimal dietro casa con un focolare, piastrelle e un tetto a sbalzo
Idee per un ampio patio o portico minimal dietro casa con un focolare, piastrelle e un tetto a sbalzo
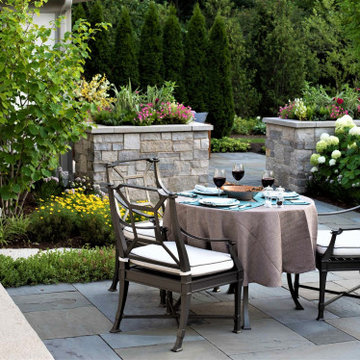
Bluestone patio with limestone walls and steps.
Immagine di un patio o portico classico dietro casa con pavimentazioni in pietra naturale e nessuna copertura
Immagine di un patio o portico classico dietro casa con pavimentazioni in pietra naturale e nessuna copertura
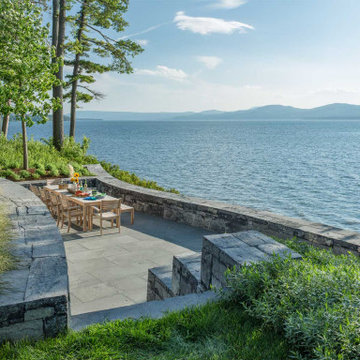
Esempio di un patio o portico stile rurale con pavimentazioni in pietra naturale e nessuna copertura
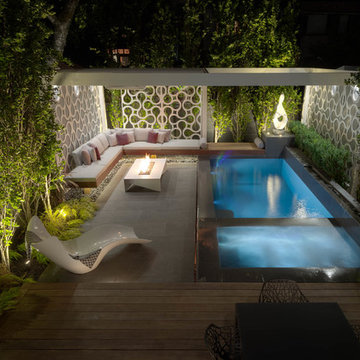
Pro-Land was hired to manage and construct this secluded backyard in the core of Toronto. Working in conjunction with multiple trades and Eden Tree Design Inc., we were able to create this modern space, utilizing every corner of the property to it's fullest potential.
Landscape Design: Eden Tree Design Inc.
Photographer: McNeill Photography
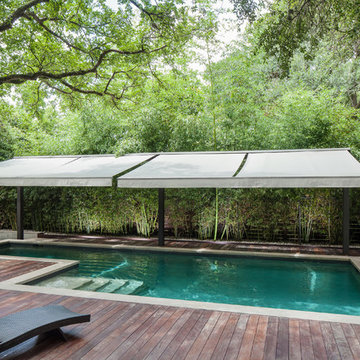
Exterior solar shades and awning systems are the most efficient solution to protect your windows and patio areas from the sun's damaging heat and UV rays.
Blocking up to 99% of UV, motorized retractable shading systems allow you to block the sun and heat or reverse the strategy to allow in natural light and heat as desired.
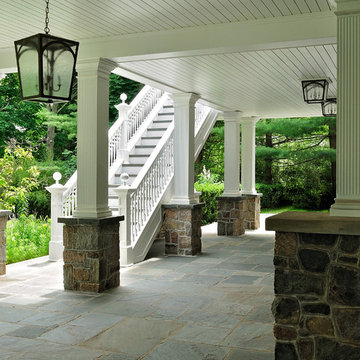
Vine joint fieldstone columns with accustom pvc fluted columns
Immagine di un grande portico classico davanti casa con pavimentazioni in pietra naturale e un tetto a sbalzo
Immagine di un grande portico classico davanti casa con pavimentazioni in pietra naturale e un tetto a sbalzo
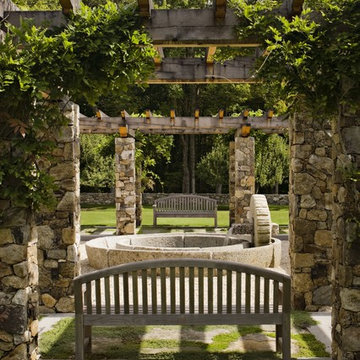
Teak benches on either side of the garden afford shady spots to enjoy the fountain.
Robert Benson Photography
Immagine di un grande patio o portico stile rurale in cortile con fontane, pavimentazioni in pietra naturale e una pergola
Immagine di un grande patio o portico stile rurale in cortile con fontane, pavimentazioni in pietra naturale e una pergola

Situated in a neighborhood of grand Victorians, this shingled Foursquare home seemed like a bit of a wallflower with its plain façade. The homeowner came to Cummings Architects hoping for a design that would add some character and make the house feel more a part of the neighborhood.
The answer was an expansive porch that runs along the front façade and down the length of one side, providing a beautiful new entrance, lots of outdoor living space, and more than enough charm to transform the home’s entire personality. Designed to coordinate seamlessly with the streetscape, the porch includes many custom details including perfectly proportioned double columns positioned on handmade piers of tiered shingles, mahogany decking, and a fir beaded ceiling laid in a pattern designed specifically to complement the covered porch layout. Custom designed and built handrails bridge the gap between the supporting piers, adding a subtle sense of shape and movement to the wrap around style.
Other details like the crown molding integrate beautifully with the architectural style of the home, making the porch look like it’s always been there. No longer the wallflower, this house is now a lovely beauty that looks right at home among its majestic neighbors.
Photo by Eric Roth
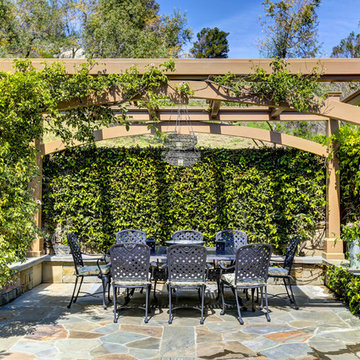
Ispirazione per un grande patio o portico chic dietro casa con pavimentazioni in pietra naturale e una pergola
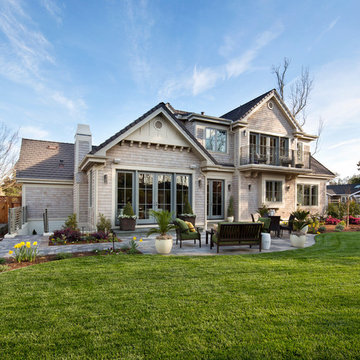
Menlo Park Craftman Shingle Style with Cool Modern Interiors-
Arch Studio, Inc. Architects
Landa Construction
Bernard Andre Photography
Immagine di un patio o portico vittoriano dietro casa con un giardino in vaso e nessuna copertura
Immagine di un patio o portico vittoriano dietro casa con un giardino in vaso e nessuna copertura
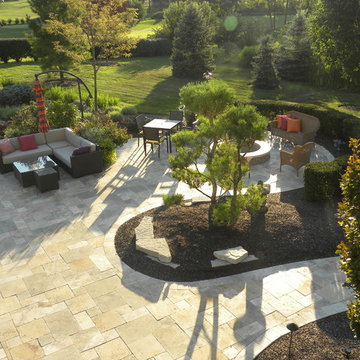
The owner’s desire was to create a cozy outdoor living space with a water feature, fire pit, herb and vegetable garden, and grilling area. The challenges were many; water drainage, access to the desired project area, and weather.
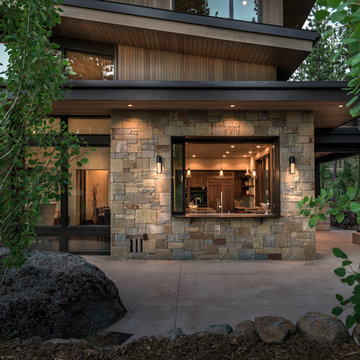
Vance Fox
Immagine di un patio o portico rustico di medie dimensioni e nel cortile laterale con lastre di cemento
Immagine di un patio o portico rustico di medie dimensioni e nel cortile laterale con lastre di cemento
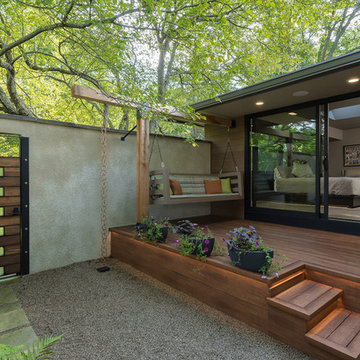
Private courtyard - Master suite deck
Idee per un grande patio o portico tradizionale in cortile con fontane, pavimentazioni in cemento e nessuna copertura
Idee per un grande patio o portico tradizionale in cortile con fontane, pavimentazioni in cemento e nessuna copertura
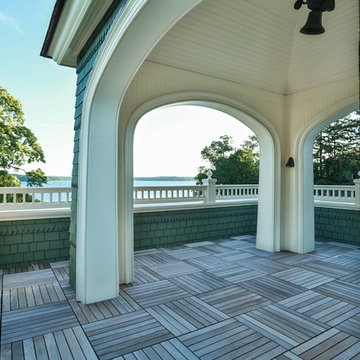
Lowell Custom Homes, Lake Geneva, WI. Lake house in Fontana, Wi. Balcony below steeple on classic shingle style architecture featuring fine exterior detailing and finished in Benjamin Moore’s Great Barrington Green HC122 with French Vanilla trim. The roof is Cedar Shake with Copper Gutters and Downspouts.
Patii e Portici verdi - Foto e idee
4