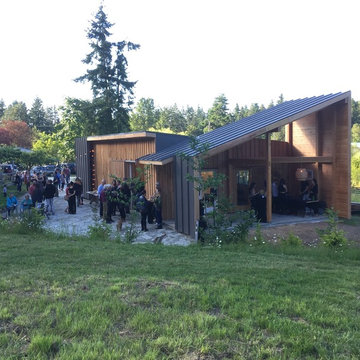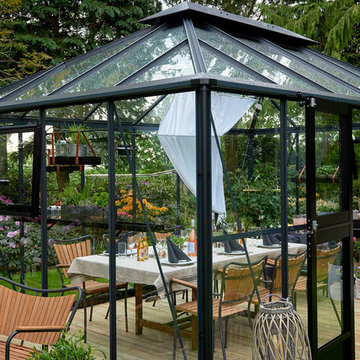Patii e Portici verdi dietro casa - Foto e idee
Filtra anche per:
Budget
Ordina per:Popolari oggi
181 - 200 di 28.129 foto
1 di 3
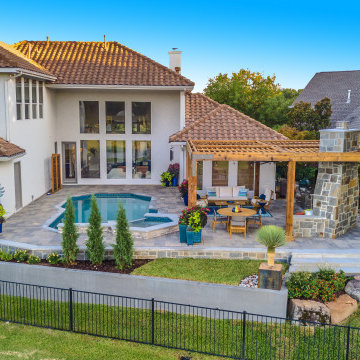
Idee per un grande patio o portico classico dietro casa con un caminetto, pavimentazioni in cemento e una pergola
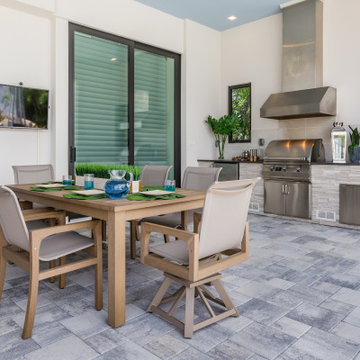
Immagine di un patio o portico contemporaneo dietro casa con piastrelle e un tetto a sbalzo
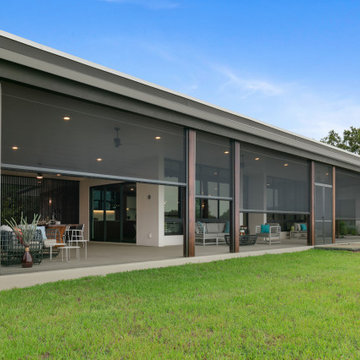
automated screens
Esempio di un ampio portico design dietro casa con un portico chiuso, lastre di cemento e un tetto a sbalzo
Esempio di un ampio portico design dietro casa con un portico chiuso, lastre di cemento e un tetto a sbalzo
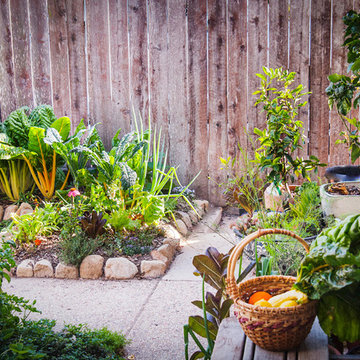
Edible landscaping encompasses much more then adding some veggie beds to one’s property. Creative layouts and material usage can incorporate year-round vegetable harvests in an aesthetically pleasing way. Perennial fruit trees, along with bushes and herbs, create a lush space full of beautiful, colors, textures, smells and tastes. Searching out and experimenting with different and rare varieties of edible plants keeps home gardens interesting. Edible landscaping gives access to food at its freshest, when it is most nutritious, and offers many more options than supermarket produce sections—also cutting down on transportation and packaging impacts. From edible estates to food forests, or simple integration of garden-based food production, Sweet Smiling Landscapes has the knowledge and experience to help home owners harvest their own bounty.
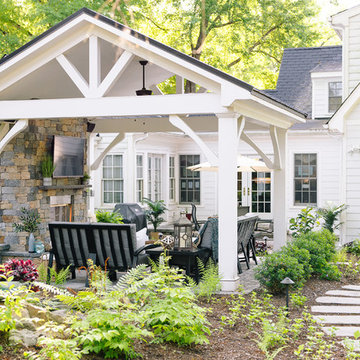
Foto di un grande patio o portico classico dietro casa con un caminetto, pavimentazioni in cemento e un gazebo o capanno
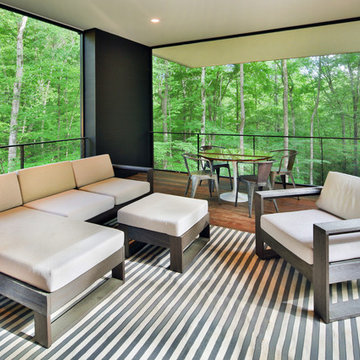
Architect: Szostak Design, Inc.
Photo: Jim Sink
Esempio di un portico minimalista dietro casa con un portico chiuso, pedane e un tetto a sbalzo
Esempio di un portico minimalista dietro casa con un portico chiuso, pedane e un tetto a sbalzo
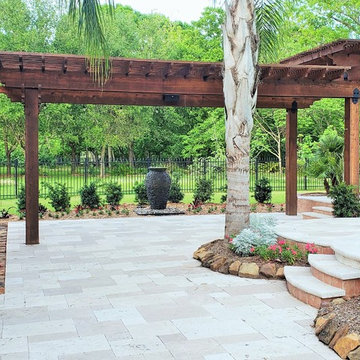
An expansive custom cedar pergola in 2 levels with decorative black metal brackets, an integrated sound system, string lights, and outdoor fans. The pergola provides shade for the pool and patio laid with natural travertine stone and overlooks the slate-look jar water fountain.
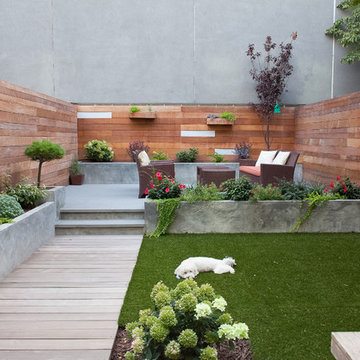
Zomnia Vasquez
Immagine di un patio o portico moderno dietro casa con lastre di cemento e nessuna copertura
Immagine di un patio o portico moderno dietro casa con lastre di cemento e nessuna copertura
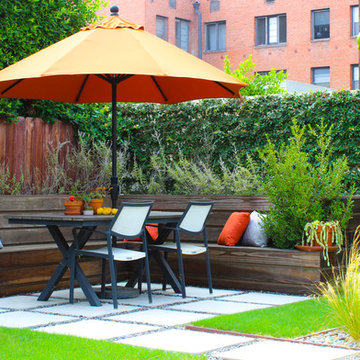
Esempio di un patio o portico tradizionale dietro casa con pavimentazioni in cemento e nessuna copertura
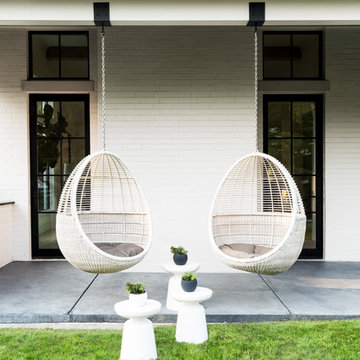
Yates Desygn developed the entire master plan for this Preston Hollow Residence which included the hardscape, softscape, outdoor entertainment areas, and fencing.
Photo by Michael Wiltbank
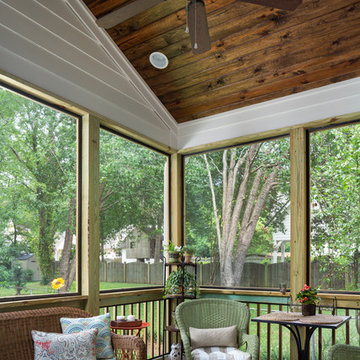
New home construction in Homewood Alabama photographed for Willow Homes, Willow Design Studio, and Triton Stone Group by Birmingham Alabama based architectural and interiors photographer Tommy Daspit. You can see more of his work at http://tommydaspit.com
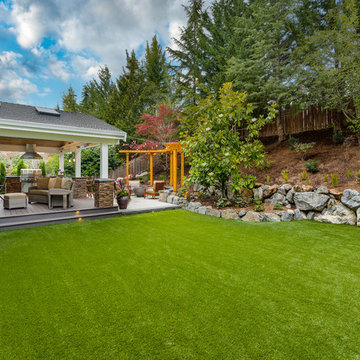
Our clients wanted to create a backyard that would grow with their young family as well as with their extended family and friends. Entertaining was a huge priority! This family-focused backyard was designed to equally accommodate play and outdoor living/entertaining.
The outdoor living spaces needed to accommodate a large number of people – adults and kids. Urban Oasis designed a deck off the back door so that the kitchen could be 36” height, with a bar along the outside edge at 42” for overflow seating. The interior space is approximate 600 sf and accommodates both a large dining table and a comfortable couch and chair set. The fire pit patio includes a seat wall for overflow seating around the fire feature (which doubles as a retaining wall) with ample room for chairs.
The artificial turf lawn is spacious enough to accommodate a trampoline and other childhood favorites. Down the road, this area could be used for bocce or other lawn games. The concept is to leave all spaces large enough to be programmed in different ways as the family’s needs change.
A steep slope presents itself to the yard and is a focal point. Planting a variety of colors and textures mixed among a few key existing trees changed this eyesore into a beautifully planted amenity for the property.
Jimmy White Photography
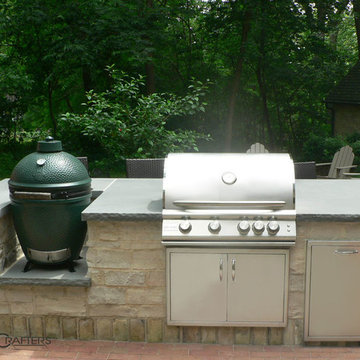
Cooking side of an outdoor kitchen in Elm Grove. A thermal bluestone counter top surrounds a large green egg and blaze gas grill. Fond du Lac Buff veneer in an ashlar pattern with a sailor course of Cream City brick surround the double access doors and roll out trash receptacle.
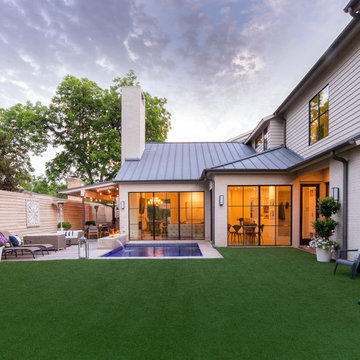
Ispirazione per un grande patio o portico contemporaneo dietro casa con un focolare, pedane e un parasole
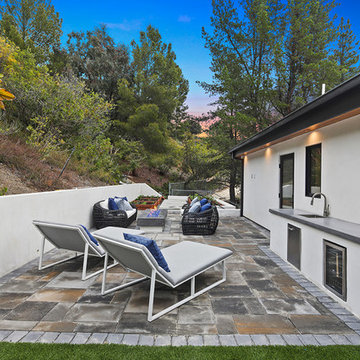
Master bedroom's private outdoor seating with linear fire pit and herb garden.
Idee per un grande patio o portico minimalista dietro casa con un focolare, pavimentazioni in pietra naturale e nessuna copertura
Idee per un grande patio o portico minimalista dietro casa con un focolare, pavimentazioni in pietra naturale e nessuna copertura
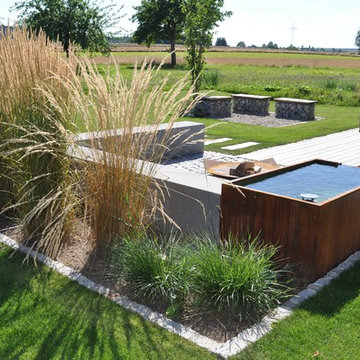
wildigarten
Esempio di un patio o portico design di medie dimensioni e dietro casa con un focolare
Esempio di un patio o portico design di medie dimensioni e dietro casa con un focolare
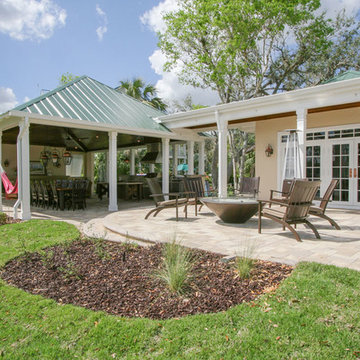
Challenge
This 2001 riverfront home was purchased by the owners in 2015 and immediately renovated. Progressive Design Build was hired at that time to remodel the interior, with tentative plans to remodel their outdoor living space as a second phase design/build remodel. True to their word, after completing the interior remodel, this young family turned to Progressive Design Build in 2017 to address known zoning regulations and restrictions in their backyard and build an outdoor living space that was fit for entertaining and everyday use.
The homeowners wanted a pool and spa, outdoor living room, kitchen, fireplace and covered patio. They also wanted to stay true to their home’s Old Florida style architecture while also adding a Jamaican influence to the ceiling detail, which held sentimental value to the homeowners who honeymooned in Jamaica.
Solution
To tackle the known zoning regulations and restrictions in the backyard, the homeowners researched and applied for a variance. With the variance in hand, Progressive Design Build sat down with the homeowners to review several design options. These options included:
Option 1) Modifications to the original pool design, changing it to be longer and narrower and comply with an existing drainage easement
Option 2) Two different layouts of the outdoor living area
Option 3) Two different height elevations and options for the fire pit area
Option 4) A proposed breezeway connecting the new area with the existing home
After reviewing the options, the homeowners chose the design that placed the pool on the backside of the house and the outdoor living area on the west side of the home (Option 1).
It was important to build a patio structure that could sustain a hurricane (a Southwest Florida necessity), and provide substantial sun protection. The new covered area was supported by structural columns and designed as an open-air porch (with no screens) to allow for an unimpeded view of the Caloosahatchee River. The open porch design also made the area feel larger, and the roof extension was built with substantial strength to survive severe weather conditions.
The pool and spa were connected to the adjoining patio area, designed to flow seamlessly into the next. The pool deck was designed intentionally in a 3-color blend of concrete brick with freeform edge detail to mimic the natural river setting. Bringing the outdoors inside, the pool and fire pit were slightly elevated to create a small separation of space.
Result
All of the desirable amenities of a screened porch were built into an open porch, including electrical outlets, a ceiling fan/light kit, TV, audio speakers, and a fireplace. The outdoor living area was finished off with additional storage for cushions, ample lighting, an outdoor dining area, a smoker, a grill, a double-side burner, an under cabinet refrigerator, a major ventilation system, and water supply plumbing that delivers hot and cold water to the sinks.
Because the porch is under a roof, we had the option to use classy woods that would give the structure a natural look and feel. We chose a dark cypress ceiling with a gloss finish, replicating the same detail that the homeowners experienced in Jamaica. This created a deep visceral and emotional reaction from the homeowners to their new backyard.
The family now spends more time outdoors enjoying the sights, sounds and smells of nature. Their professional lives allow them to take a trip to paradise right in their backyard—stealing moments that reflect on the past, but are also enjoyed in the present.
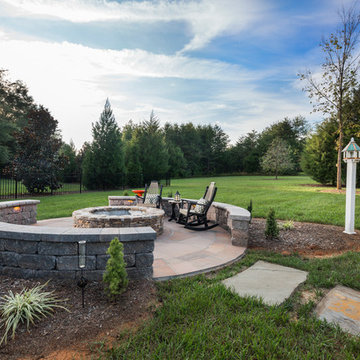
Esempio di un patio o portico tradizionale dietro casa con un focolare e nessuna copertura
Patii e Portici verdi dietro casa - Foto e idee
10
