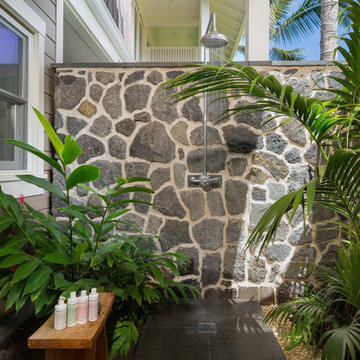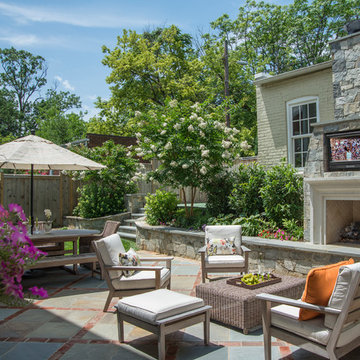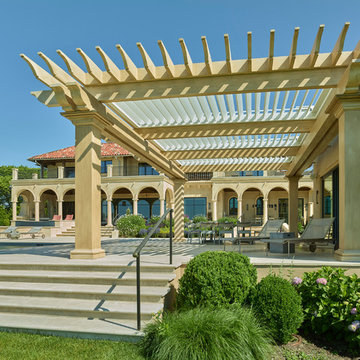Patii e Portici verdi con piastrelle - Foto e idee
Filtra anche per:
Budget
Ordina per:Popolari oggi
181 - 200 di 1.618 foto
1 di 3
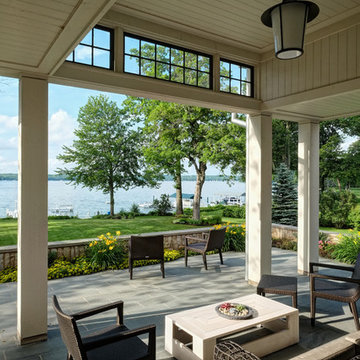
Foto di un patio o portico tradizionale con piastrelle e un tetto a sbalzo
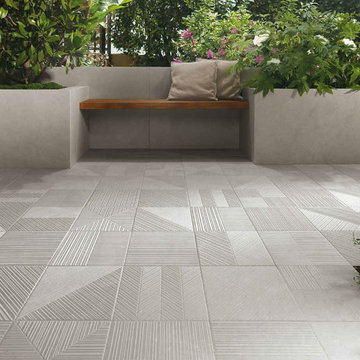
This contemporary patio has a grey tile from the Nux Collection. Great for indoor and outdoor use. There are different colors and styles available.
Idee per un patio o portico design di medie dimensioni con piastrelle
Idee per un patio o portico design di medie dimensioni con piastrelle
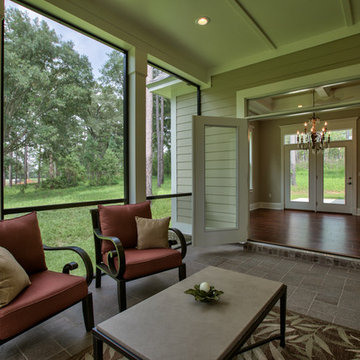
Access the covered and screened outdoor living area from the dining area through French doors with upper transom.
Sunlight Photos, Lowe's, Pro Build
Idee per un portico american style dietro casa con un portico chiuso, piastrelle e un tetto a sbalzo
Idee per un portico american style dietro casa con un portico chiuso, piastrelle e un tetto a sbalzo
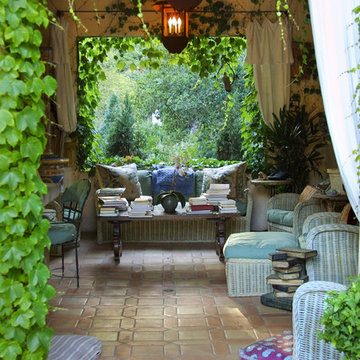
Elegant French country garden. Indoor outdoor room. Great Garden Room
Ispirazione per un grande patio o portico dietro casa con piastrelle e un tetto a sbalzo
Ispirazione per un grande patio o portico dietro casa con piastrelle e un tetto a sbalzo
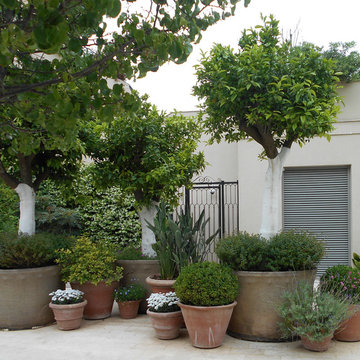
Foto di un patio o portico contemporaneo di medie dimensioni e dietro casa con un giardino in vaso, piastrelle e nessuna copertura
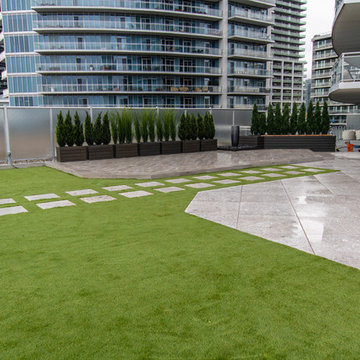
The West side of the terrace has a raised patio. Having it raised adds another dimension to what otherwise would be a very flat look. The raised patio will feature a series of couches and lounge chairs. The water feature will add sound to muffle the city humm
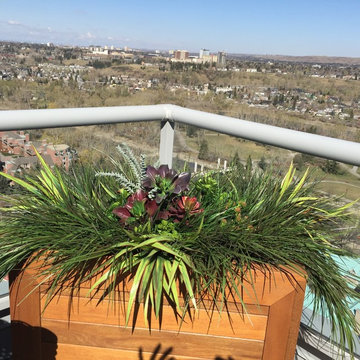
Silk Plant Warehouses best selling products! Our artificial cedar and boxwood trees come in all sizes and shapes. We can even build a custom design for you with one of our trees included in the piece. Perfect for outdoor patios, landscaping designs and in front of your garage.
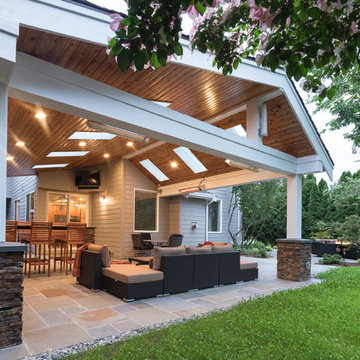
Our client wanted to create a fresh outdoor living space within their outdated backyard and to give a makeover to their entire property. The overall setting was a tremendous asset to the spaces - a large wetland area just behind their home, full of interesting birds and wildlife that the homeowner values.
We designed and built a spacious covered outdoor living space as the backyard focal point. The kitchen and bar area feature a Hestan grill, kegerator and refrigerator along with ample counter space. This structure is heated by Infratech heaters for maximum all-season use. An array of six skylights allows light into the space and the adjacent windows.
While the covered space is the focal point of the backyard, the entire property was redesigned to include a bluestone patio and pathway, dry creek bed, new planting, extensive low voltage outdoor lighting and a new entry monument.
The design fits seamlessly among the existing mature trees and the backdrop of a beautiful wetland area beyond. The structure feels as if it has always been a part of the home.
William Wright Photography
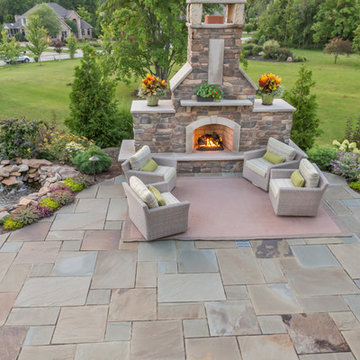
View of patio and fireplace from kitchen, dining room, covered porch and potting shed. Ashlar cut Pennsylvania Bluestone installed on concrete base works well with fireplace stone textures.
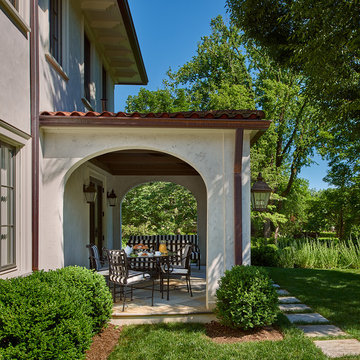
French doors lead out to a porch that looks out to the pool. Photo by Anice Hoachlander
Foto di un grande portico mediterraneo nel cortile laterale con piastrelle e un tetto a sbalzo
Foto di un grande portico mediterraneo nel cortile laterale con piastrelle e un tetto a sbalzo
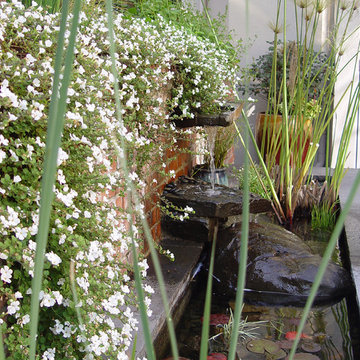
This property has a wonderful juxtaposition of modern and traditional elements, which are unified by a natural planting scheme. Although the house is traditional, the client desired some contemporary elements, enabling us to introduce rusted steel fences and arbors, black granite for the barbeque counter, and black African slate for the main terrace. An existing brick retaining wall was saved and forms the backdrop for a long fountain with two stone water sources. Almost an acre in size, the property has several destinations. A winding set of steps takes the visitor up the hill to a redwood hot tub, set in a deck amongst walls and stone pillars, overlooking the property. Another winding path takes the visitor to the arbor at the end of the property, furnished with Emu chaises, with relaxing views back to the house, and easy access to the adjacent vegetable garden.
Photos: Simmonds & Associates, Inc.
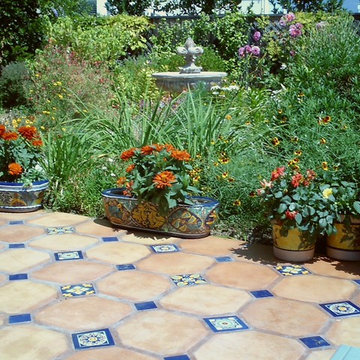
Ispirazione per un grande patio o portico mediterraneo in cortile con fontane, piastrelle e nessuna copertura
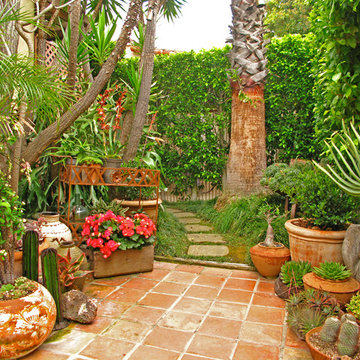
Ispirazione per un patio o portico eclettico di medie dimensioni e in cortile con un giardino in vaso, piastrelle e nessuna copertura
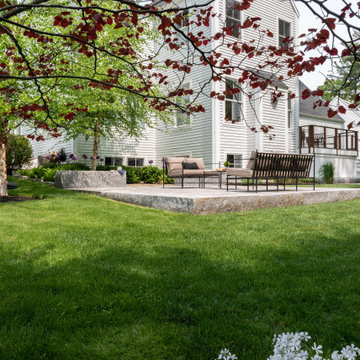
www.jfaynovakphotography.com
Ispirazione per un grande patio o portico minimalista dietro casa con piastrelle e nessuna copertura
Ispirazione per un grande patio o portico minimalista dietro casa con piastrelle e nessuna copertura
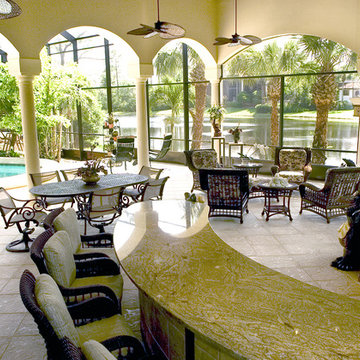
The goal for this husband and wife team was to create a functional home for their family. Because they love to entertain, they wanted to see how they could accommodate guests and extended family—improving the layout and functionality of their Bonita Bay home of more than eight years.
Having worked with remodeling contractors in the past, they were reluctant to proceed. They had experienced a remodeling fiasco that drug on beyond their expected completion dates and went well over budget. This time, they hired a local architect, an interior designer, and Progressive Design Build as the general contractor. The three teams worked together to formulate a clear vision and plans for the renovation. Once this husband and wife team knew exactly what they wanted to achieve and had a design plan in hand, they set about creating a modern and functional outdoor living space. The three teams worked together to finalize the design and the budget—no headaches, not delays.
After six months (two months finalizing the design and budget, and four months to build), this project finished on time and on budget and resulted in a beautiful outdoor living space that consisted of a massive outdoor kitchen with a separate dining area and sitting area, 20-foot tall vaulted ceilings, a beautiful glass fireplace and cost stone balustrades. It was finished with cast stone columns, huge stucco arches, a high tech lighting system and porcelain tile floors.
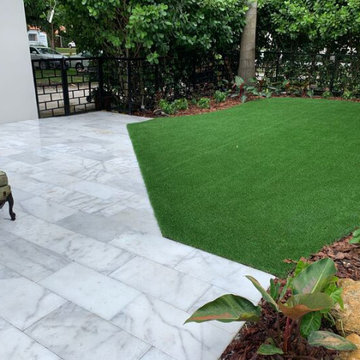
Beautiful and so easy to take care of this artificial grass is very low maintenance just like the Martinez family wanted.
We added tropical foliage throughout as well as new natural stone to finish off this renovation project.
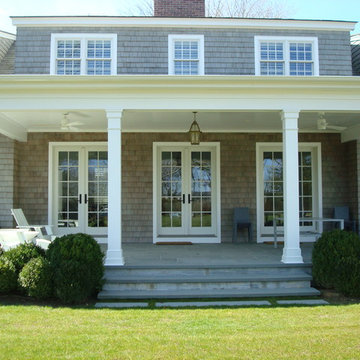
rear porch
Esempio di un portico design di medie dimensioni e dietro casa con piastrelle e un tetto a sbalzo
Esempio di un portico design di medie dimensioni e dietro casa con piastrelle e un tetto a sbalzo
Patii e Portici verdi con piastrelle - Foto e idee
10
