Patii e Portici verdi con piastrelle - Foto e idee
Filtra anche per:
Budget
Ordina per:Popolari oggi
261 - 280 di 1.620 foto
1 di 3
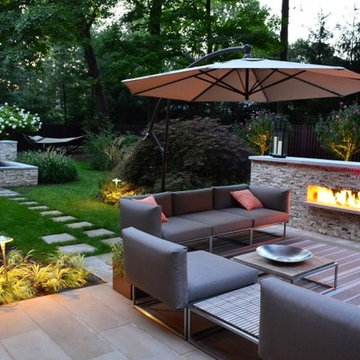
Idee per un patio o portico american style dietro casa con un focolare, nessuna copertura e piastrelle
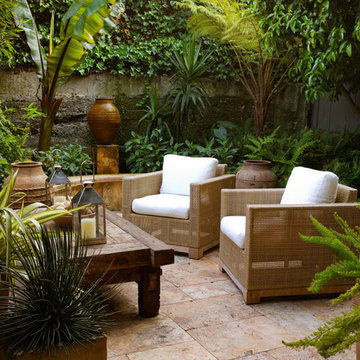
David Livingston
Foto di un patio o portico tropicale di medie dimensioni e dietro casa con piastrelle e nessuna copertura
Foto di un patio o portico tropicale di medie dimensioni e dietro casa con piastrelle e nessuna copertura
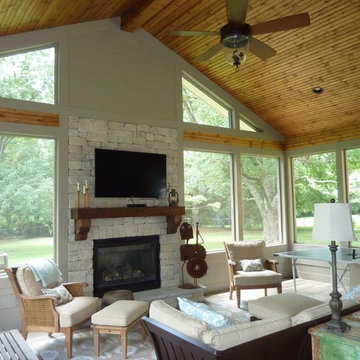
Custom screened porch with tongue and groove ceiling, 12 X 48 porcelain wood plank floor, stone fireplace, rustic mantel, limestone hearth, outdoor fan, outdoor porch furniture, pendant lights, Paint Rockport Gray HC-105 Benjamin Moore.
Location - Brentwood, suburb of Nashville.
Forsythe Home Styling
Forsythe Home Styling
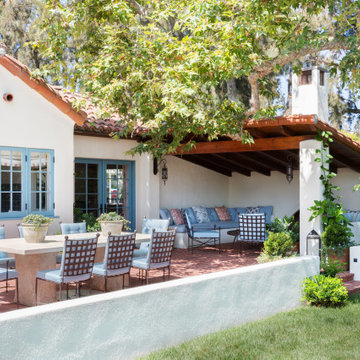
Rear Terrace
Foto di un patio o portico mediterraneo di medie dimensioni e dietro casa con piastrelle e un tetto a sbalzo
Foto di un patio o portico mediterraneo di medie dimensioni e dietro casa con piastrelle e un tetto a sbalzo
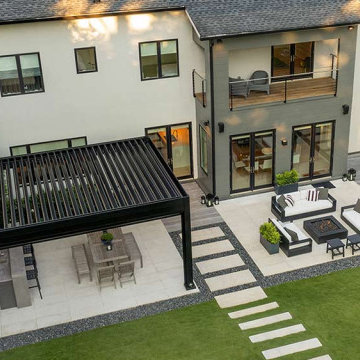
A Stunning Louvered Roof Pergola that Enhances Architectural Beauty
In this project, we collaborated closely with our local dealer and their clients, merging their vision with our pergola expertise.
In terms of functionality, the homeowners were in need of a shade solution that would protect their outdoor grilling station and dining area from the elements. Our team designed a custom Azenco R-BLADE™ louvered roof pergola, equipped with state-of-the-art outdoor home automation. With just a touch of a button, the homeowners can adjust the louvers accordingly.
The result? A year-round outdoor oasis that not only enhances the existing structure, but also showcases the perfect blend of artistic flair and architectural precision. It's a true testament to the marriage of form and function.
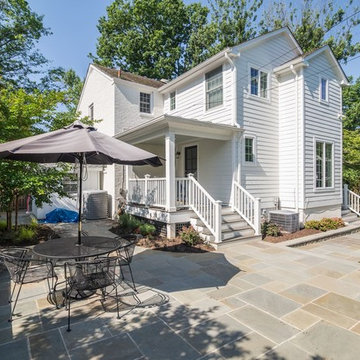
Esempio di un grande patio o portico chic dietro casa con piastrelle e nessuna copertura
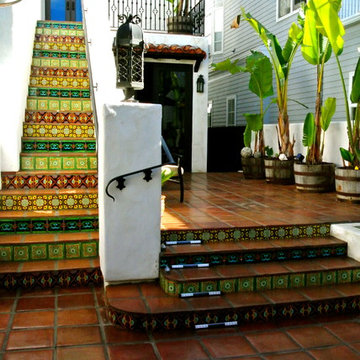
Patio project decorated with hand painted and handcrafted decorative talavera tile and saltillo pavers.
Custom color at no extra charge.
Design services at no extra charge.
mexicanarttile.com
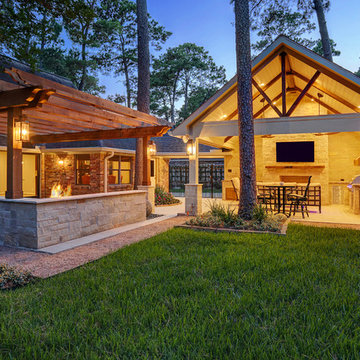
This project consisted of 2 new separate structures. The large pergola off the back of the home was designed to have a built-in gas fire pit and custom seating area as well as incorporating 2 water features. The homeowners love being able to look out to the backyard and see their new living space!
The patio cover part was designed to come off the garage wall and flow seamlessly with the pergola and rest of the back yard. The patio cover has a custom outdoor kitchen that is 22 linear feet and has a large 42" RCS grill, storage drawers, fridge and vent hood with a custom vent cover. The granite is Onyx and the backsplash/wall is finished in tile with 2 window openings for ventilation.
The wall of the garage was transformed into a stone wall with a full masonry gas fireplace with a walnut mantle. There is a custom storage area with a counter to match the kitchen counter.
The vaulted ceiling has custom beams that are stained to contrast the painted tongue and groove ceiling. Both areas are equipped with Haiku – Big Ass Fans. And there is a crushed granite walkway completely around the space.
TK IMAGES
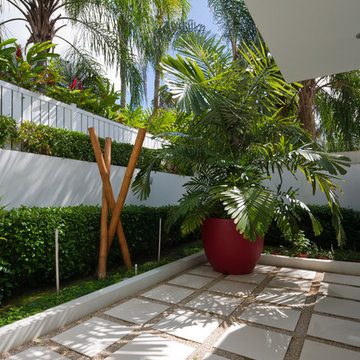
Photography by Carlos Perez Lopez © Chromatica. This project consisted of turning a traditional home into a contemporary one. You'll be amazed at the before and after!
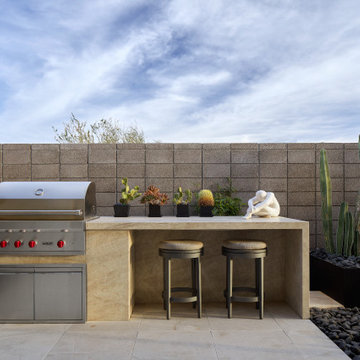
Immagine di un ampio patio o portico american style dietro casa con piastrelle e un tetto a sbalzo
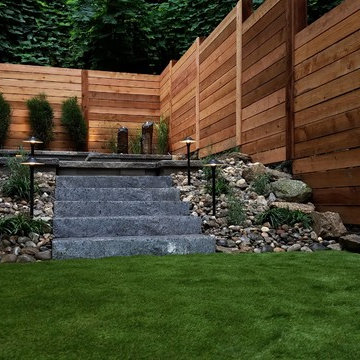
Ispirazione per un patio o portico minimalista di medie dimensioni e dietro casa con nessuna copertura e piastrelle
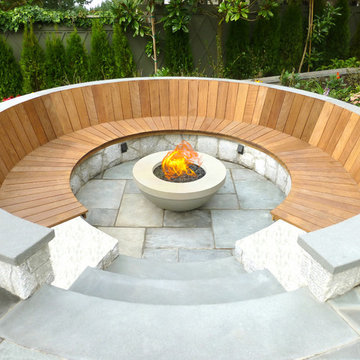
• Propane or natural gas
• Manual Lit Ignition
• ETL listed product
• Weight: 264 LBS
• Dimensions:
– 36“W x 15″H
Ispirazione per un patio o portico design di medie dimensioni e dietro casa con un focolare, piastrelle e nessuna copertura
Ispirazione per un patio o portico design di medie dimensioni e dietro casa con un focolare, piastrelle e nessuna copertura
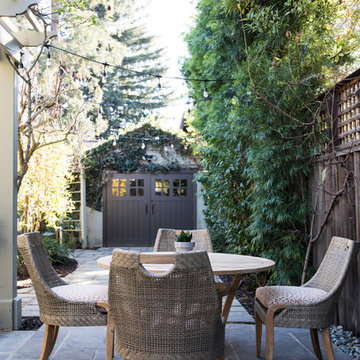
Foto di un patio o portico boho chic di medie dimensioni e nel cortile laterale con piastrelle e una pergola
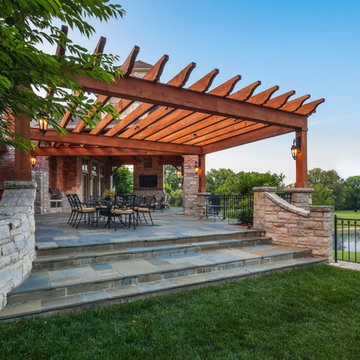
Pergola | Photo by Matt Marcinkowski
Foto di un grande portico stile rurale dietro casa con piastrelle e una pergola
Foto di un grande portico stile rurale dietro casa con piastrelle e una pergola
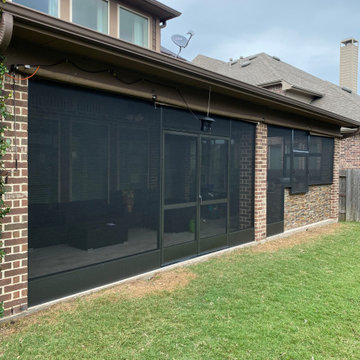
This beautiful back porch is now usable with French Style Screen Doors, Kick Plate and Removable Panels to allow Smoke to exit the enclosed area while cooking.
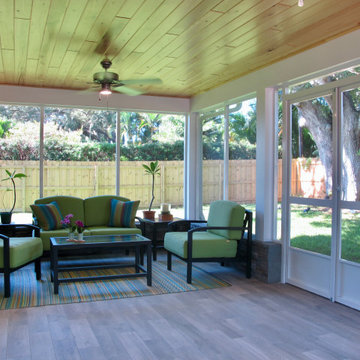
Immagine di un portico chic di medie dimensioni e dietro casa con un portico chiuso, piastrelle e un tetto a sbalzo
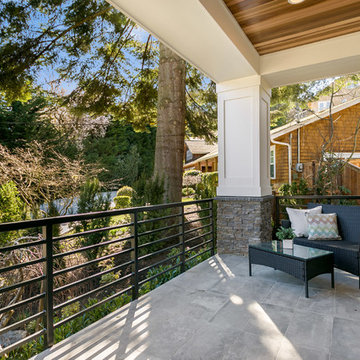
Foto di un portico stile americano di medie dimensioni e davanti casa con piastrelle e un tetto a sbalzo
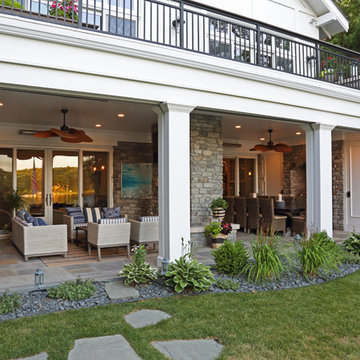
Shooting Star Photography
In Collaboration with Charles Cudd Co.
Ispirazione per un patio o portico contemporaneo di medie dimensioni e dietro casa con piastrelle e un tetto a sbalzo
Ispirazione per un patio o portico contemporaneo di medie dimensioni e dietro casa con piastrelle e un tetto a sbalzo
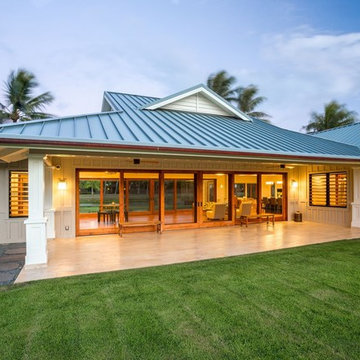
Foto di un grande patio o portico tropicale dietro casa con piastrelle e un tetto a sbalzo
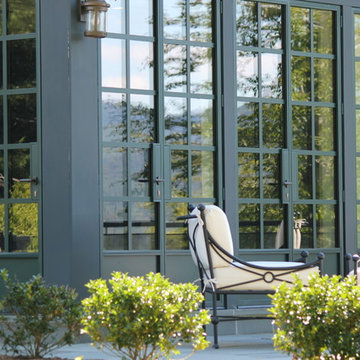
Ispirazione per un patio o portico classico di medie dimensioni e dietro casa con piastrelle e nessuna copertura
Patii e Portici verdi con piastrelle - Foto e idee
14