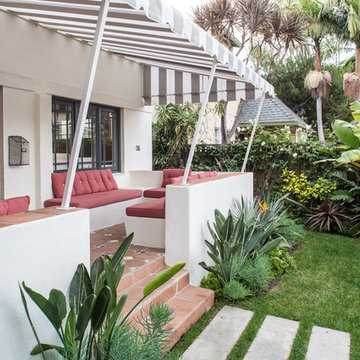Patii e Portici verdi con piastrelle - Foto e idee
Filtra anche per:
Budget
Ordina per:Popolari oggi
141 - 160 di 1.617 foto
1 di 3
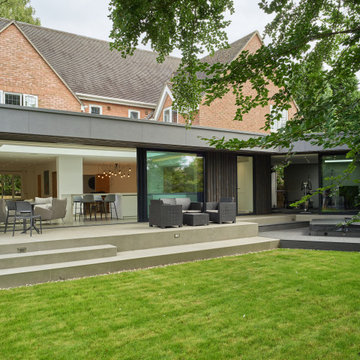
Ispirazione per un portico contemporaneo di medie dimensioni e dietro casa con piastrelle e un tetto a sbalzo
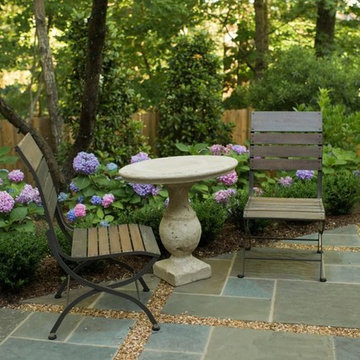
Instead of purchasing a second home, the homeowners decided to create a vacation destination right in their own yard. When the project was finished, the family had a whole new world just outside their door.
Three sitting areas, dining spaces, and lounging areas under the decks. An outdoor kitchen, hot tub, and fountain. There is no reason for this family to travel to relax and get away from it all. The outdoor “rooms” were created to provide intimate retreats for each of the family members, at every stage of their lives. The outdoor kitchen was designed for entertaining, as was the hot tub. The cozy sitting areas provide ideal spots for reading a book, or sharing a glass of wine. The fountain’s stuccoed brick veneer is graced with handmade brass flutes that fill the garden with the soothing sounds of water. No travel required.
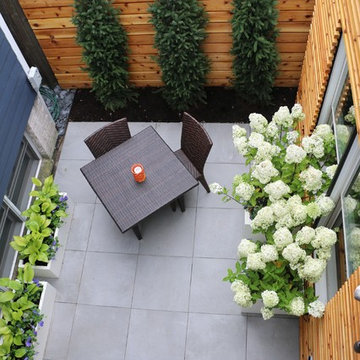
This small backyard landscape sandwiched between home and garage, was transformed from a drab weed patch into a stunning outdoor breakfast nook! Porcelain patio pavers were carefully installed for improved drainage to move water away from the home. A new cedar fence was installed between neighboring lots. A custom cedar trellis was installed over the garage facade, to draw attention away from the garage siding, framing windows and foliage. Pretty white planters, large hydrangea blooms, crisp lime green hostas and purple pansies add color and brightness to this shaded retreat. LED lighting and irrigation systems were also integrated into the landscape.
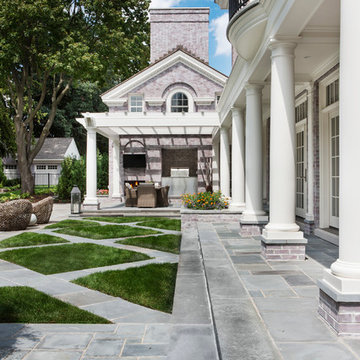
This renovation and addition project, located in Bloomfield Hills, was completed in 2016. A master suite, located on the second floor and overlooking the backyard, was created that featured a his and hers bathroom, staging rooms, separate walk-in-closets, and a vaulted skylight in the hallways. The kitchen was stripped down and opened up to allow for gathering and prep work. Fully-custom cabinetry and a statement range help this room feel one-of-a-kind. To allow for family activities, an indoor gymnasium was created that can be used for basketball, soccer, and indoor hockey. An outdoor oasis was also designed that features an in-ground pool, outdoor trellis, BBQ area, see-through fireplace, and pool house. Unique colonial traits were accentuated in the design by the addition of an exterior colonnade, brick patterning, and trim work. The renovation and addition had to match the unique character of the existing house, so great care was taken to match every detail to ensure a seamless transition from old to new.
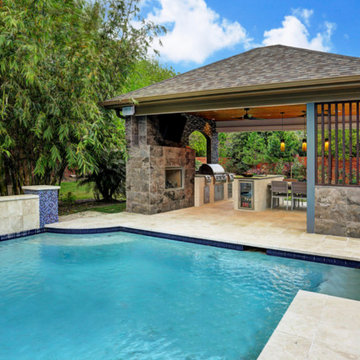
This family wanted a contemporary structure that blended natural elements with with grays and blues. This is a unique structure that turned out beautifully. We went with powder coated 6x6 steel posts hiding all of the base and top plates
creating a seamless transition between the structure and travertine flooring. Due to limitations on spacing we added a built-in granite table with matching powder coated steel frame. This created a unique look and practical application for dining seating. By adding a knee wall with cedar slats it created an intimate nook while keeping everything open.
The modern fireplace and split style kitchen created a great use of space without making if feel crowded.
Appliances: Fire Magic Diamond Echelon series 660 Grill
RCS icemaker, 2 wine fridges and RCS storage doors and drawers
42” Heat Glo Dakota fireplace insert
Cedar T&G ceiling clear coated with rope lighting
Powder coated posts and granite table frame: Slate Gray
Tile Selections:
Accent Wall: Glass tile (Carisma Oceano Stick Glass Mosaic)
Dark Tile: Prisma Griss
Light Tile: Tessuto Linen Beige White
Flooring: Light Ivory Travertine
3cm granite:
Light: Santa Cecilia
Dark: Midnight Grey
Kitchen Appliances:
30" Fire Magic Diamond Series Echelon 660
2 - RCS wine fridges
RCS storage doors and drawers
Fire Place:
36" Dakota heat glo insert
TK Images
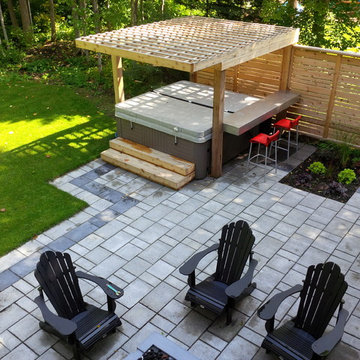
Patio with a hot tub and pergola roofed structure with screening fence and stainless steel bar top.
Foto di un patio o portico minimalista di medie dimensioni e dietro casa con piastrelle e una pergola
Foto di un patio o portico minimalista di medie dimensioni e dietro casa con piastrelle e una pergola
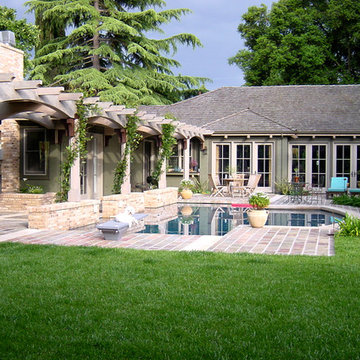
Foto di un grande patio o portico stile americano dietro casa con un focolare, piastrelle e una pergola
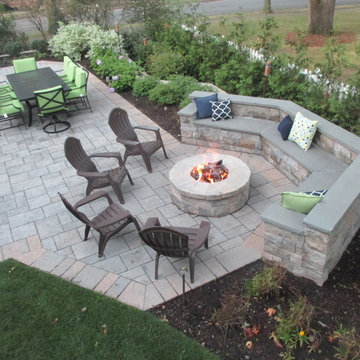
Ispirazione per un grande patio o portico classico dietro casa con un focolare, nessuna copertura e piastrelle
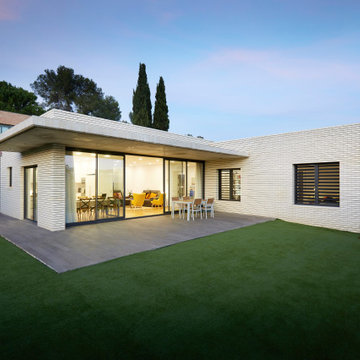
Ispirazione per un portico moderno davanti casa e di medie dimensioni con piastrelle e un tetto a sbalzo
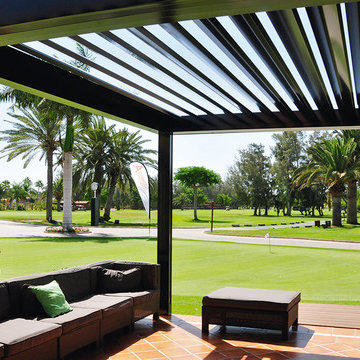
Renson
Idee per un grande portico minimal dietro casa con un portico chiuso, piastrelle e una pergola
Idee per un grande portico minimal dietro casa con un portico chiuso, piastrelle e una pergola
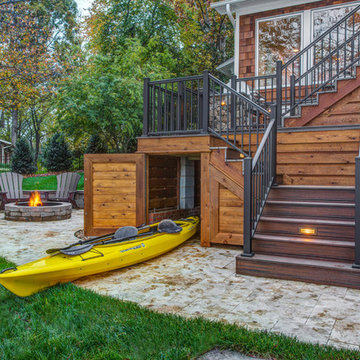
Jim Schmid Photography
Idee per un grande patio o portico stile rurale dietro casa con un focolare, piastrelle e un tetto a sbalzo
Idee per un grande patio o portico stile rurale dietro casa con un focolare, piastrelle e un tetto a sbalzo
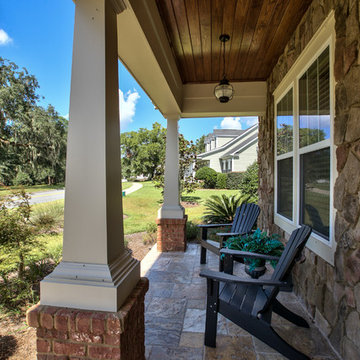
Immagine di un grande portico american style davanti casa con piastrelle e un tetto a sbalzo
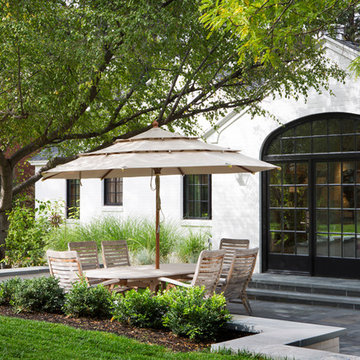
Photo by Mark Weinberg
Idee per un patio o portico chic dietro casa e di medie dimensioni con piastrelle e nessuna copertura
Idee per un patio o portico chic dietro casa e di medie dimensioni con piastrelle e nessuna copertura
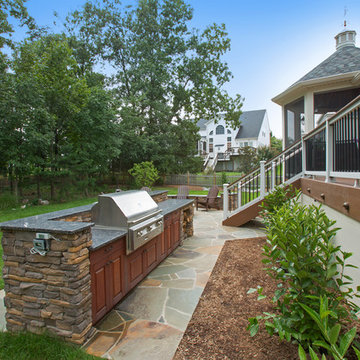
Functional Considerations
Aside from just designing a new outdoor space, we accommodated a multi-level design consisting of a screened porch, covered deck, patio with fire pit, and prep/grill area. All areas were functional and aesthetically pleasing, which enhanced the existing home.
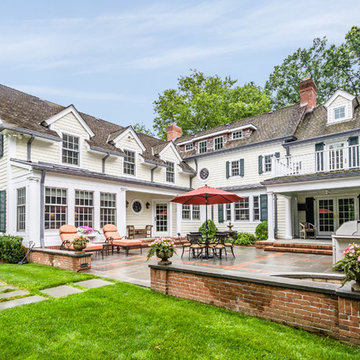
Patio and back exterior view of Traditional White Colonial home with green shutters. Expansive property surrounds this equally large home. This classic home is complete with white vinyl siding, white entryway / windows, and red brick chimneys. Large stone patio with glossy red and brown stone tile, has a surrounding low red brick wall.
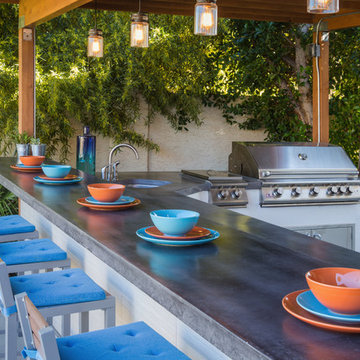
Outdoor Kitchen designed and built by Hochuli Design and Remodeling Team to accommodate a family who enjoys spending most of their time outdoors.
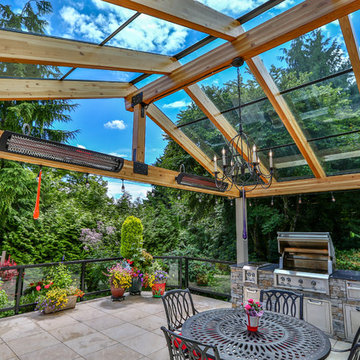
Glass patio cover attached to the house with full outdoor kitchen, mbrico tile deck, and aluminum railing with glass inlay. We also added outdoor heaters and a hanging chandelier.
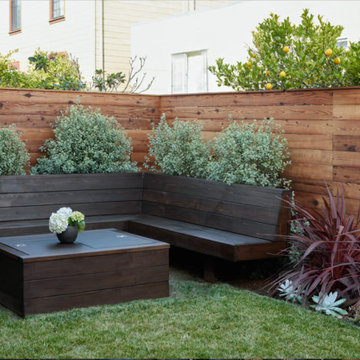
Foto di un patio o portico moderno di medie dimensioni e dietro casa con un focolare, piastrelle e nessuna copertura
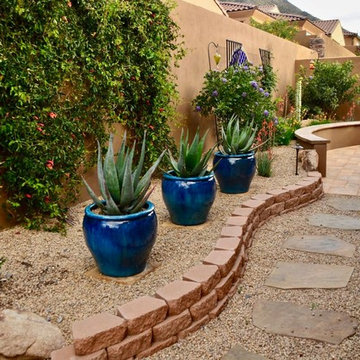
Esempio di un patio o portico stile americano di medie dimensioni e dietro casa con un focolare, piastrelle e nessuna copertura
Patii e Portici verdi con piastrelle - Foto e idee
8
