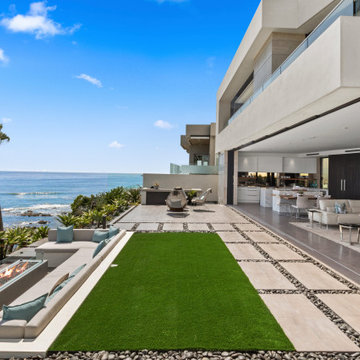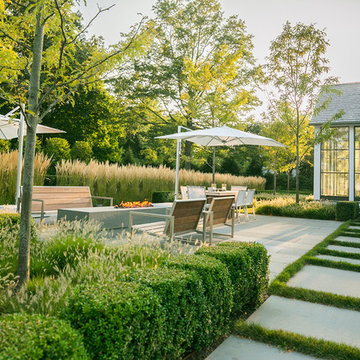Patii e Portici verdi con piastrelle - Foto e idee
Filtra anche per:
Budget
Ordina per:Popolari oggi
61 - 80 di 1.617 foto
1 di 3
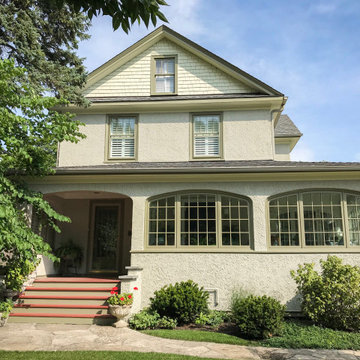
This open-air front porch was infilled with arched windows to create a charming enclosed front porch. As an extension of living space, it provides an immediate connection to the outdoors. It is an oasis away, a place to relax and take in the warm sunshine and views to the garden.
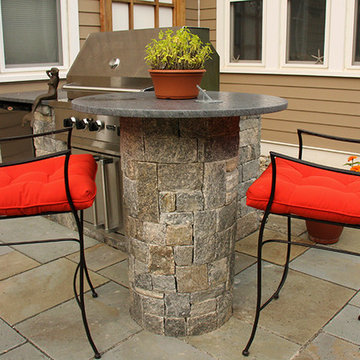
This stunning outdoor grill and dining area highlights the Quarry Mill's Ellsworth natural thin stone veneer. Ellsworth natural stone veneer is a beautifully neutral New England granite. The stone has deep rich tones with subtle natural weathering. Having been split with a hydraulic press this thin stone veneer has a rough texture. Ellsworth has predominantly grey tones with some gold and tan. The stone is castle rock style and characterized by the large rectangular pieces of stone. This style is also referred to as square-rectangular or square-rec for short. The individual pieces can range from 4″-12″ in height. The castle rock style is most commonly found on large scale exterior projects and is almost always installed with a mortar joint between the pieces of stone.
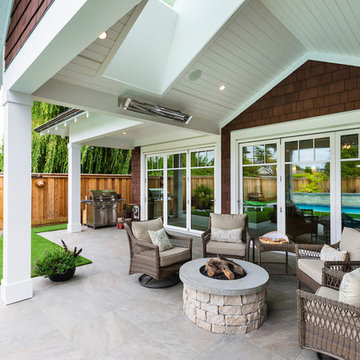
Foto di un patio o portico stile marino dietro casa e di medie dimensioni con un focolare, piastrelle e un tetto a sbalzo
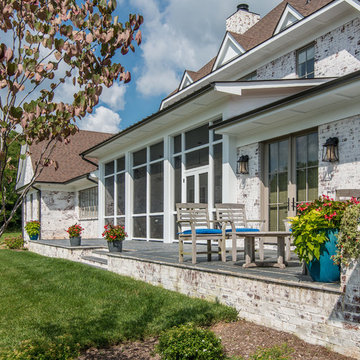
Rear elevation
Photography: Garett + Carrie Buell of Studiobuell/ studiobuell.com
Idee per un grande portico country dietro casa con un portico chiuso e piastrelle
Idee per un grande portico country dietro casa con un portico chiuso e piastrelle
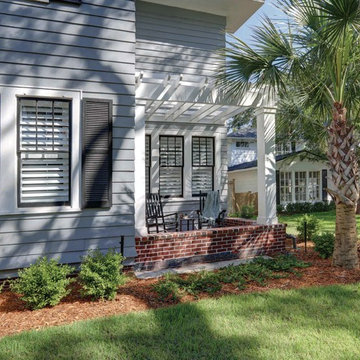
For this project the house itself and the garage are the only original features on the property. In the front yard we created massive curb appeal by adding a new brick driveway, framed by lighted brick columns, with an offset parking space. A brick retaining wall and walkway lead visitors to the front door, while a low brick wall and crisp white pergola enhance a previous underutilized patio. Landscaping, sod, and lighting frame the house without distracting from its character.
In the back yard the driveway leads to an updated garage which received a new brick floor and air conditioning. The back of the house changed drastically with the seamless addition of a covered patio framed on one side by a trellis with inset stained glass opposite a brick fireplace. The live-edge cypress mantel provides the perfect place for decor. The travertine patio steps down to a rectangular pool, which features a swim jet and linear glass waterline tile. Again, the space includes all new landscaping, sod, and lighting to extend enjoyment of the space after dusk.
Photo by Craig O'Neal
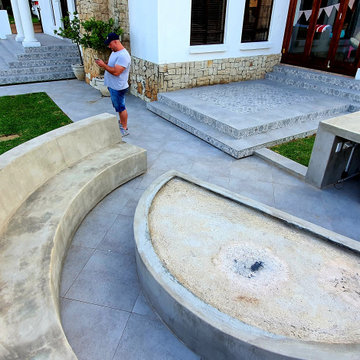
various projects of pool make overs, fire pits, pool surround, patios.
Foto di un patio o portico minimalista di medie dimensioni e davanti casa con un focolare, piastrelle e un tetto a sbalzo
Foto di un patio o portico minimalista di medie dimensioni e davanti casa con un focolare, piastrelle e un tetto a sbalzo
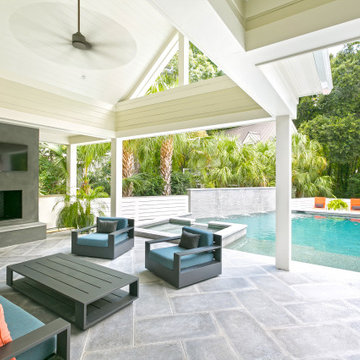
Immagine di un portico chic di medie dimensioni e dietro casa con un caminetto, piastrelle, un tetto a sbalzo e parapetto in legno
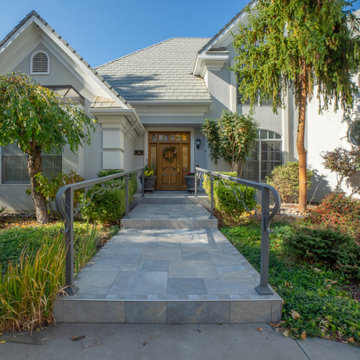
A heated tile entry walk and custom handrail welcome you into this beautiful home.
Esempio di un grande portico classico davanti casa con piastrelle e parapetto in metallo
Esempio di un grande portico classico davanti casa con piastrelle e parapetto in metallo
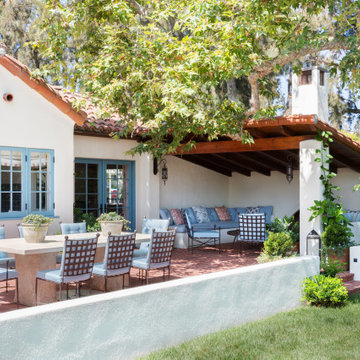
Rear Terrace
Foto di un patio o portico mediterraneo di medie dimensioni e dietro casa con piastrelle e un tetto a sbalzo
Foto di un patio o portico mediterraneo di medie dimensioni e dietro casa con piastrelle e un tetto a sbalzo
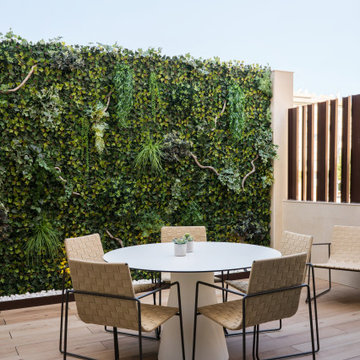
Terraza
Fotografía_ Adrián Mora Maroto
Ispirazione per un patio o portico design di medie dimensioni e dietro casa con piastrelle e nessuna copertura
Ispirazione per un patio o portico design di medie dimensioni e dietro casa con piastrelle e nessuna copertura
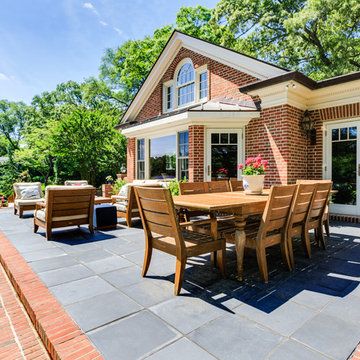
Foto di un grande patio o portico classico dietro casa con piastrelle e nessuna copertura
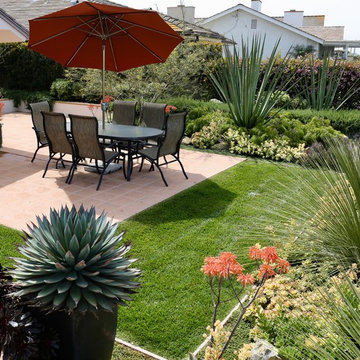
Ispirazione per un piccolo patio o portico minimalista dietro casa con piastrelle e nessuna copertura
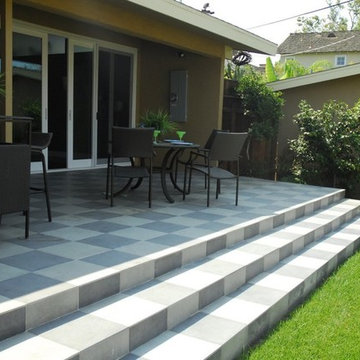
Idee per un grande patio o portico minimal dietro casa con un giardino in vaso, piastrelle e un tetto a sbalzo
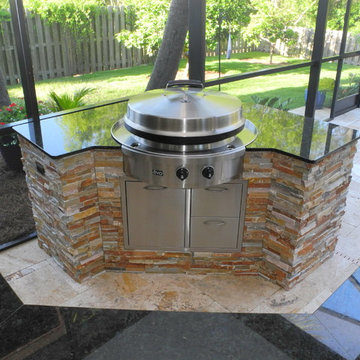
Immagine di un grande patio o portico chic dietro casa con piastrelle e un parasole
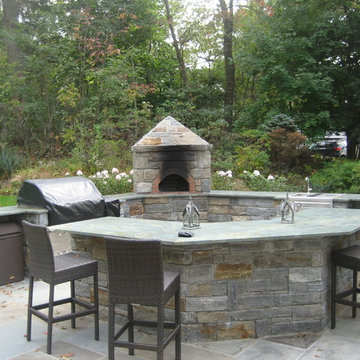
Owen McLaughlin
Foto di un grande patio o portico classico dietro casa con piastrelle e nessuna copertura
Foto di un grande patio o portico classico dietro casa con piastrelle e nessuna copertura
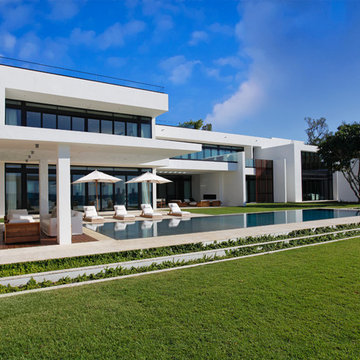
Coral Stone
Foto di un grande patio o portico minimalista dietro casa con piastrelle e un tetto a sbalzo
Foto di un grande patio o portico minimalista dietro casa con piastrelle e un tetto a sbalzo
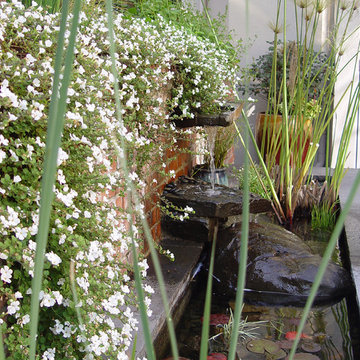
This property has a wonderful juxtaposition of modern and traditional elements, which are unified by a natural planting scheme. Although the house is traditional, the client desired some contemporary elements, enabling us to introduce rusted steel fences and arbors, black granite for the barbeque counter, and black African slate for the main terrace. An existing brick retaining wall was saved and forms the backdrop for a long fountain with two stone water sources. Almost an acre in size, the property has several destinations. A winding set of steps takes the visitor up the hill to a redwood hot tub, set in a deck amongst walls and stone pillars, overlooking the property. Another winding path takes the visitor to the arbor at the end of the property, furnished with Emu chaises, with relaxing views back to the house, and easy access to the adjacent vegetable garden.
Photos: Simmonds & Associates, Inc.
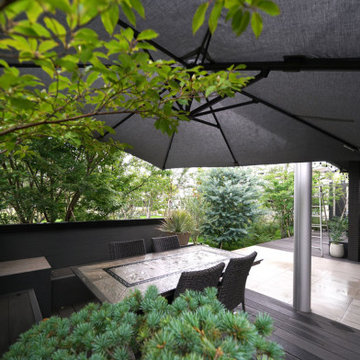
オリジナルベンチと袖机を作りました。ガーデンファニチャーやパラソルを置くと、使用方法の幅が広がります。
Immagine di un ampio patio o portico minimalista davanti casa con un parasole e piastrelle
Immagine di un ampio patio o portico minimalista davanti casa con un parasole e piastrelle
Patii e Portici verdi con piastrelle - Foto e idee
4
