Patii e Portici verdi con pavimentazioni in cemento - Foto e idee
Filtra anche per:
Budget
Ordina per:Popolari oggi
41 - 60 di 5.925 foto
1 di 3
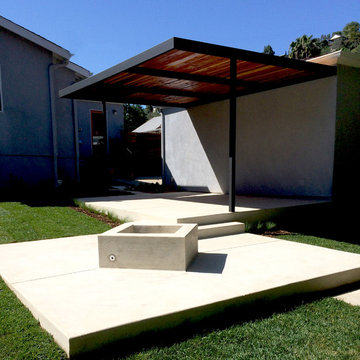
A cool white concrete patio and firepit with a metal and redwood shade structure, perfect for outdoor living.
Foto di un patio o portico moderno di medie dimensioni e dietro casa con un focolare, pavimentazioni in cemento e una pergola
Foto di un patio o portico moderno di medie dimensioni e dietro casa con un focolare, pavimentazioni in cemento e una pergola
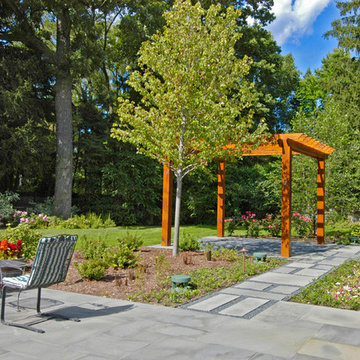
Ispirazione per un patio o portico classico di medie dimensioni e dietro casa con un focolare, pavimentazioni in cemento e nessuna copertura
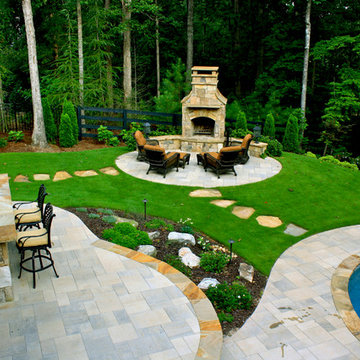
A custom 8' stacked stone fireplace with raised hearth and plenty of seating is the perfect gathering spot for friends & family. The outdoor living area provides covered and uncovered living space. The terrace level deck includes an outdoor living room area and a custom outdoor kitchen and bar. Irregular stepping stones lead from from the pool patio to the fireplace patio.
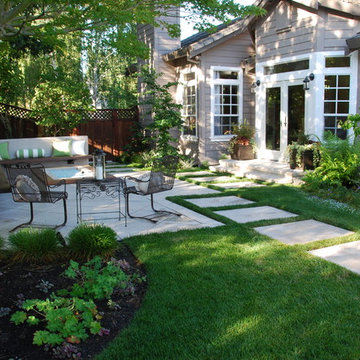
Idee per un patio o portico tradizionale di medie dimensioni e dietro casa con un focolare e pavimentazioni in cemento
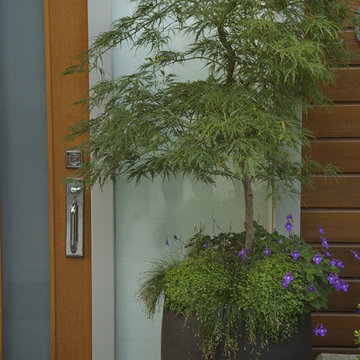
Atop the roof of a condo building this patio space offers fine views onto the downtown core and a string of
snow-capped mountains further afield. Keeping all interventions minimal, CYAN Horticulture introduced a long bar table to accommodate informal gatherings. Moreover six tall planters each exhibit one of four celestial shades and are dressed with either severe boxwood or supple arctic willows.
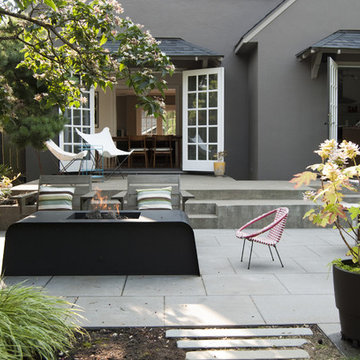
modern backyard with tudor home in Portland Oregon
Ispirazione per un patio o portico design dietro casa con un focolare e pavimentazioni in cemento
Ispirazione per un patio o portico design dietro casa con un focolare e pavimentazioni in cemento
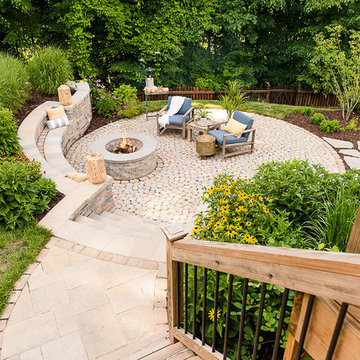
Foto di un patio o portico tradizionale di medie dimensioni e dietro casa con un focolare e pavimentazioni in cemento
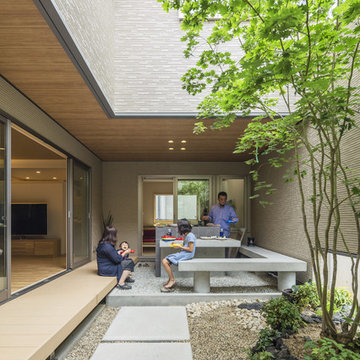
8件の建物に囲まれていることを忘れるような中庭。
屋根付きのBBQセットも設計し、雨の日も心配せずに外ご飯を楽しめる空間となりました。
This house is surrounded by 8 buildings.
We designed a space where you can enjoy BBQ by cutting the eyes from the surroundings.
In addition, because there is a roof, you can enjoy with confidence even if it rains.
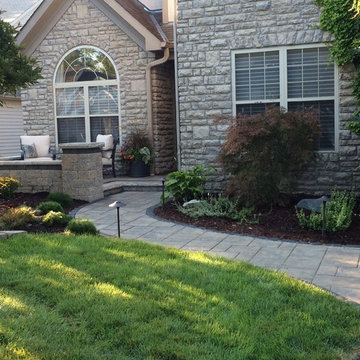
Finished front walkway with new plantings and LED landscape lighting
Immagine di un patio o portico chic di medie dimensioni e davanti casa con pavimentazioni in cemento e nessuna copertura
Immagine di un patio o portico chic di medie dimensioni e davanti casa con pavimentazioni in cemento e nessuna copertura
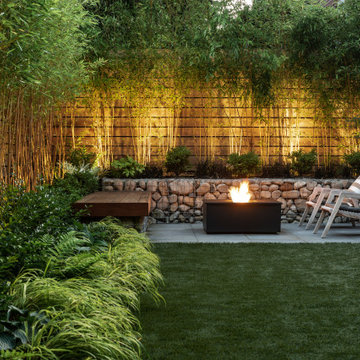
Photo by Andrew Giammarco.
Idee per un patio o portico di medie dimensioni e dietro casa con un focolare e pavimentazioni in cemento
Idee per un patio o portico di medie dimensioni e dietro casa con un focolare e pavimentazioni in cemento
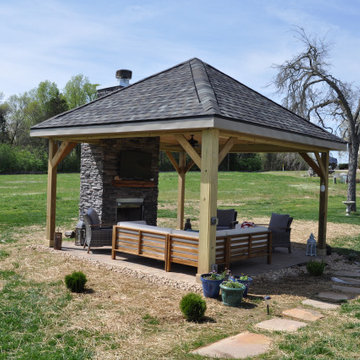
Having an outdoor escape doesn’t necessarily mean “roughing it.” Our clients have plenty of room within their covered porch for comfortable furniture for lounging and relaxing. Amenities here include a ceiling fan and recessed can lighting in the ceiling, too. Because the space is wired with electrical outlets, they can add lamps or other appliances as needed.
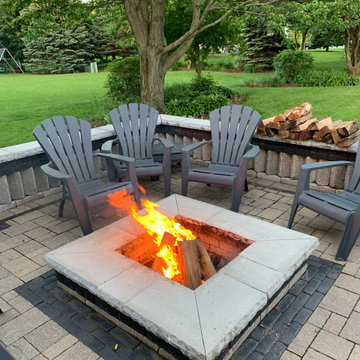
Unilock Olde Quarry Stone Blocks River Color with Ledgestone Grey Coping & Copthorne Basalt Sailor Detail.
Belgard Laffit Paver Floor
Foto di un patio o portico stile rurale di medie dimensioni e dietro casa con un focolare, pavimentazioni in cemento e una pergola
Foto di un patio o portico stile rurale di medie dimensioni e dietro casa con un focolare, pavimentazioni in cemento e una pergola
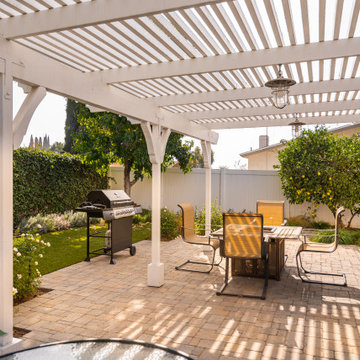
Idee per un patio o portico stile marino di medie dimensioni e dietro casa con pavimentazioni in cemento e una pergola
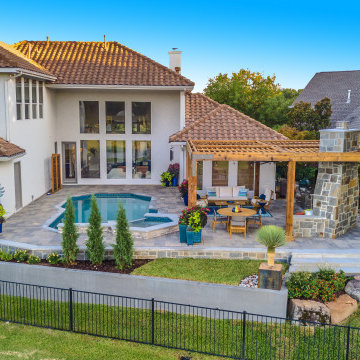
Idee per un grande patio o portico classico dietro casa con un caminetto, pavimentazioni in cemento e una pergola
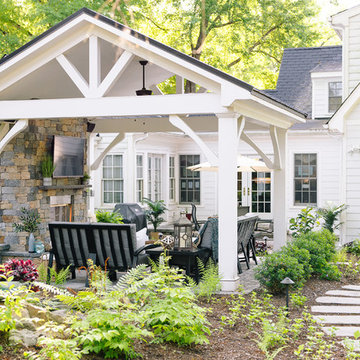
Foto di un grande patio o portico classico dietro casa con un caminetto, pavimentazioni in cemento e un gazebo o capanno
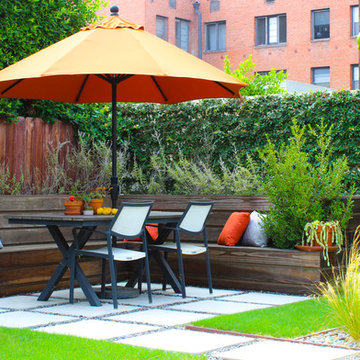
Esempio di un patio o portico tradizionale dietro casa con pavimentazioni in cemento e nessuna copertura
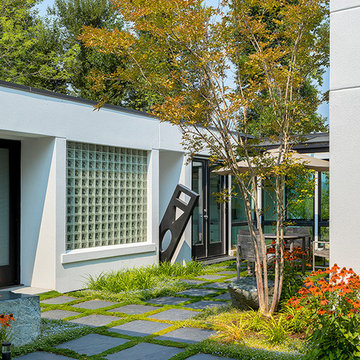
Photography by Ed Sozinho © Sozinho Imagery http://sozinhoimagery.com
Immagine di un patio o portico moderno davanti casa e di medie dimensioni con pavimentazioni in cemento e nessuna copertura
Immagine di un patio o portico moderno davanti casa e di medie dimensioni con pavimentazioni in cemento e nessuna copertura
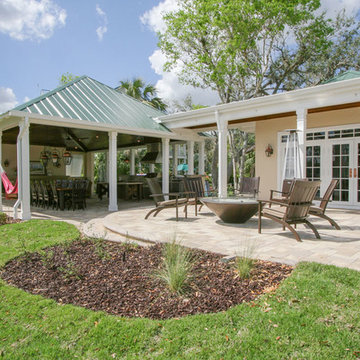
Challenge
This 2001 riverfront home was purchased by the owners in 2015 and immediately renovated. Progressive Design Build was hired at that time to remodel the interior, with tentative plans to remodel their outdoor living space as a second phase design/build remodel. True to their word, after completing the interior remodel, this young family turned to Progressive Design Build in 2017 to address known zoning regulations and restrictions in their backyard and build an outdoor living space that was fit for entertaining and everyday use.
The homeowners wanted a pool and spa, outdoor living room, kitchen, fireplace and covered patio. They also wanted to stay true to their home’s Old Florida style architecture while also adding a Jamaican influence to the ceiling detail, which held sentimental value to the homeowners who honeymooned in Jamaica.
Solution
To tackle the known zoning regulations and restrictions in the backyard, the homeowners researched and applied for a variance. With the variance in hand, Progressive Design Build sat down with the homeowners to review several design options. These options included:
Option 1) Modifications to the original pool design, changing it to be longer and narrower and comply with an existing drainage easement
Option 2) Two different layouts of the outdoor living area
Option 3) Two different height elevations and options for the fire pit area
Option 4) A proposed breezeway connecting the new area with the existing home
After reviewing the options, the homeowners chose the design that placed the pool on the backside of the house and the outdoor living area on the west side of the home (Option 1).
It was important to build a patio structure that could sustain a hurricane (a Southwest Florida necessity), and provide substantial sun protection. The new covered area was supported by structural columns and designed as an open-air porch (with no screens) to allow for an unimpeded view of the Caloosahatchee River. The open porch design also made the area feel larger, and the roof extension was built with substantial strength to survive severe weather conditions.
The pool and spa were connected to the adjoining patio area, designed to flow seamlessly into the next. The pool deck was designed intentionally in a 3-color blend of concrete brick with freeform edge detail to mimic the natural river setting. Bringing the outdoors inside, the pool and fire pit were slightly elevated to create a small separation of space.
Result
All of the desirable amenities of a screened porch were built into an open porch, including electrical outlets, a ceiling fan/light kit, TV, audio speakers, and a fireplace. The outdoor living area was finished off with additional storage for cushions, ample lighting, an outdoor dining area, a smoker, a grill, a double-side burner, an under cabinet refrigerator, a major ventilation system, and water supply plumbing that delivers hot and cold water to the sinks.
Because the porch is under a roof, we had the option to use classy woods that would give the structure a natural look and feel. We chose a dark cypress ceiling with a gloss finish, replicating the same detail that the homeowners experienced in Jamaica. This created a deep visceral and emotional reaction from the homeowners to their new backyard.
The family now spends more time outdoors enjoying the sights, sounds and smells of nature. Their professional lives allow them to take a trip to paradise right in their backyard—stealing moments that reflect on the past, but are also enjoyed in the present.
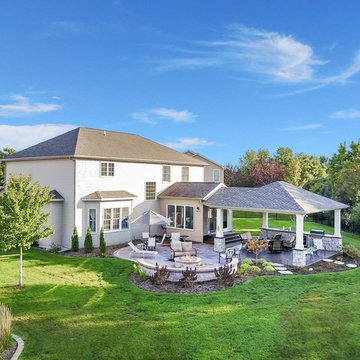
Covered Patio with Built in Grill and Fire Pit
Esempio di un patio o portico chic di medie dimensioni e dietro casa con un focolare, pavimentazioni in cemento e un tetto a sbalzo
Esempio di un patio o portico chic di medie dimensioni e dietro casa con un focolare, pavimentazioni in cemento e un tetto a sbalzo
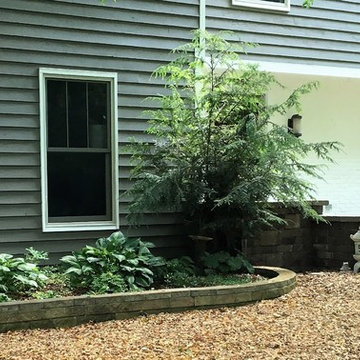
This project includes a curved stairs and patio/ courtyard with retaining and sitting walls was built with Brussel Block Dimensional wall stones and Brussel Block pavers by Unilock. A short raised planting bed was rebuilt to mimic the curves of the stairs and restore its integrity.
Patii e Portici verdi con pavimentazioni in cemento - Foto e idee
3