Patii e Portici turchesi - Foto e idee
Filtra anche per:
Budget
Ordina per:Popolari oggi
61 - 80 di 512 foto
1 di 3
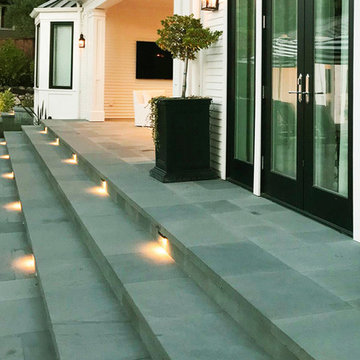
This project was a beautiful collaboration between J.Montgomery Landscape Architects and the Architect remodeling the house and cabana structure. The original 1928 Art Deco home underwent its own transformation, while we designed the landscape to perfectly match. The clients wanted a style reminiscent of a Country Club experience, with an expansive pool, outdoor kitchen with a shade structure, and a custom play area for the kids. Bluestone paving really shines in this setting, offsetting the classic Sonoma-style architecture and framing the contemporary gas fire pit with its blue accents. Landscape lighting enhances the site by night for evening gatherings or a late-night swim. In front, a bluestone entrance leads out to paver driveway and styled front gate. Plantings throughout are Water Efficiency Landscape certified, accenting the front hardscape and back terraces with beautiful low-water color.
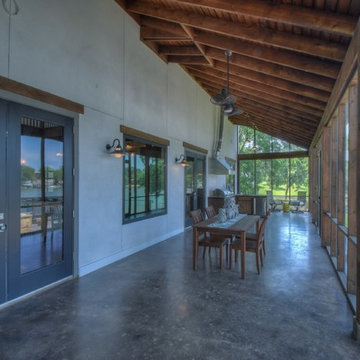
Ispirazione per un grande portico rustico dietro casa con un portico chiuso, lastre di cemento e un tetto a sbalzo
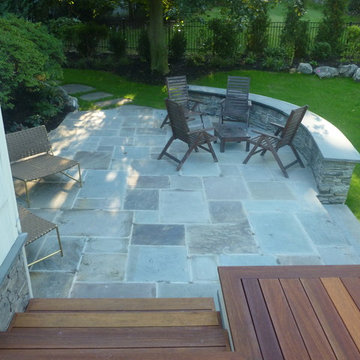
Rigo Lua
Immagine di un patio o portico classico di medie dimensioni e dietro casa con pavimentazioni in pietra naturale e nessuna copertura
Immagine di un patio o portico classico di medie dimensioni e dietro casa con pavimentazioni in pietra naturale e nessuna copertura
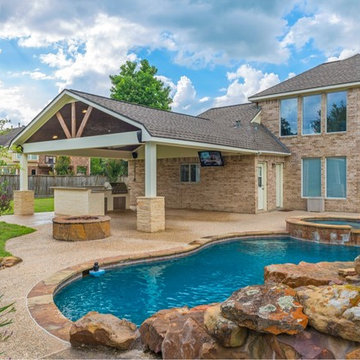
Covered patio and outdoor kitchen
Foto di un grande patio o portico contemporaneo dietro casa con un tetto a sbalzo e pavimentazioni in cemento
Foto di un grande patio o portico contemporaneo dietro casa con un tetto a sbalzo e pavimentazioni in cemento
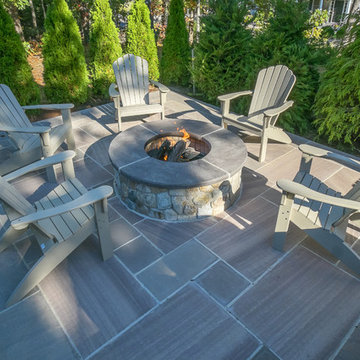
Natural gas firepit with field stone surround and brownstone top. Arborvitae privacy screen. Adirondack seating.
Jon Moore Photography
Foto di un piccolo patio o portico costiero dietro casa con pavimentazioni in pietra naturale, nessuna copertura e un focolare
Foto di un piccolo patio o portico costiero dietro casa con pavimentazioni in pietra naturale, nessuna copertura e un focolare
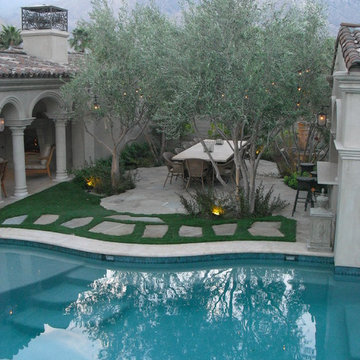
An idyllic dessert retreat for an extended family at the foot of the mountains in Palm Springs, California. Individual structures surround a lake/swimming pool that is the focal point of the design concept.
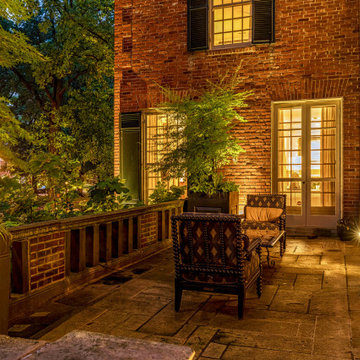
This grand and historic home renovation transformed the structure from the ground up, creating a versatile, multifunctional space. Meticulous planning and creative design brought the client's vision to life, optimizing functionality throughout.
In the grand carriage house design, massive original wooden doors seamlessly lead to the outdoor space. The well-planned layout offers various seating options, while a stone-clad fireplace stands as a striking focal point.
---
Project by Wiles Design Group. Their Cedar Rapids-based design studio serves the entire Midwest, including Iowa City, Dubuque, Davenport, and Waterloo, as well as North Missouri and St. Louis.
For more about Wiles Design Group, see here: https://wilesdesigngroup.com/
To learn more about this project, see here: https://wilesdesigngroup.com/st-louis-historic-home-renovation
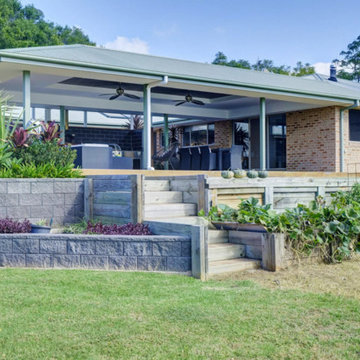
Idee per un grande portico tropicale dietro casa con lastre di cemento e un tetto a sbalzo
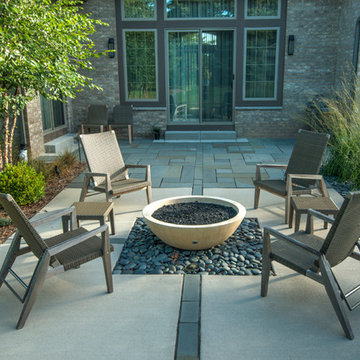
A contemporary, cast concrete fire bowl is centered on the living room doors, surrounded by beach pebble mulch. Bluestone inlays in the concrete mark the centerline of the bowl in both directions and continues into the thermal finish, full range bluestone patio.
Erickson Digital Studio
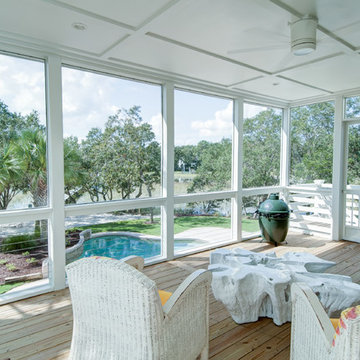
RM Photography
Immagine di un portico stile marinaro di medie dimensioni e dietro casa con un portico chiuso, pedane e un tetto a sbalzo
Immagine di un portico stile marinaro di medie dimensioni e dietro casa con un portico chiuso, pedane e un tetto a sbalzo
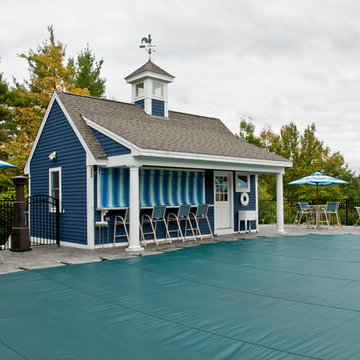
Foto di un grande patio o portico classico dietro casa con pavimentazioni in pietra naturale e un gazebo o capanno
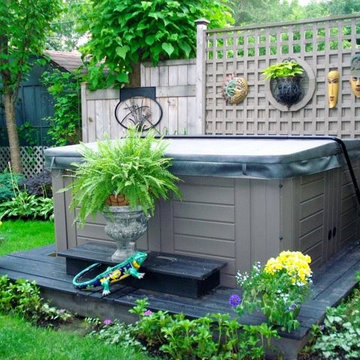
Gorgeous backyard oasis with hot tub and decorative garden elements. Perfect for stay-at-home vacationsi
Esempio di un grande patio o portico classico dietro casa con pedane
Esempio di un grande patio o portico classico dietro casa con pedane
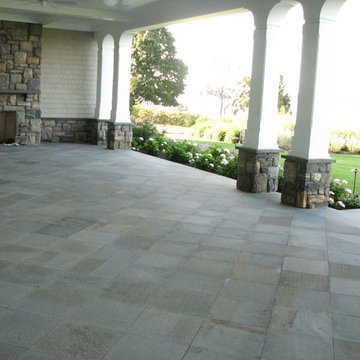
Craborchard stone patio set on concrete base with mortar joints.
www.castrostonework.com
Idee per un patio o portico tradizionale di medie dimensioni e dietro casa con pavimentazioni in pietra naturale e un tetto a sbalzo
Idee per un patio o portico tradizionale di medie dimensioni e dietro casa con pavimentazioni in pietra naturale e un tetto a sbalzo
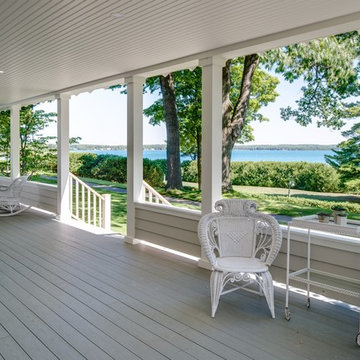
Birchwood Construction had the pleasure of working with Jonathan Lee Architects to revitalize this beautiful waterfront cottage. Located in the historic Belvedere Club community, the home's exterior design pays homage to its original 1800s grand Southern style. To honor the iconic look of this era, Birchwood craftsmen cut and shaped custom rafter tails and an elegant, custom-made, screen door. The home is framed by a wraparound front porch providing incomparable Lake Charlevoix views.
The interior is embellished with unique flat matte-finished countertops in the kitchen. The raw look complements and contrasts with the high gloss grey tile backsplash. Custom wood paneling captures the cottage feel throughout the rest of the home. McCaffery Painting and Decorating provided the finishing touches by giving the remodeled rooms a fresh coat of paint.
Photo credit: Phoenix Photographic
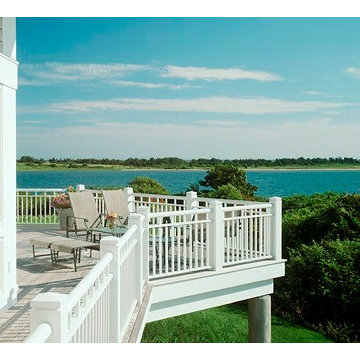
Admit it. You want to be here right now. (We don't blame you!) Photo by Daniel Gagnon Photography.
Ispirazione per un grande portico minimalista
Ispirazione per un grande portico minimalista
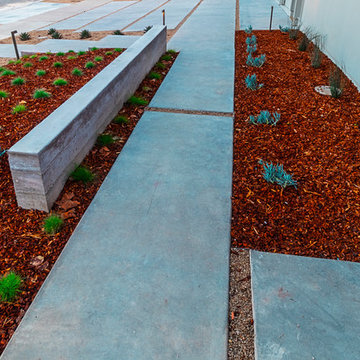
Custom driveway, with steps and planting, custom horizontal fencing. Board finish retaining wall.
Ispirazione per un patio o portico moderno di medie dimensioni e davanti casa con lastre di cemento e nessuna copertura
Ispirazione per un patio o portico moderno di medie dimensioni e davanti casa con lastre di cemento e nessuna copertura
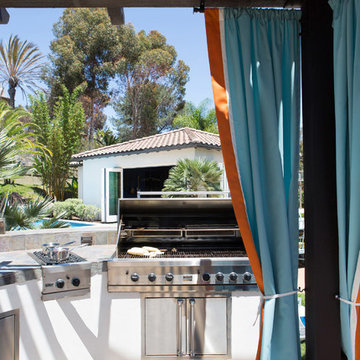
Lori Dennis Interior Design
SoCal Contractor Construction
Erika Bierman Photography
Immagine di un grande patio o portico mediterraneo dietro casa con pavimentazioni in cemento e un gazebo o capanno
Immagine di un grande patio o portico mediterraneo dietro casa con pavimentazioni in cemento e un gazebo o capanno
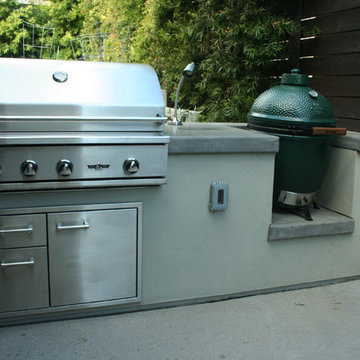
Ispirazione per un patio o portico minimal di medie dimensioni e dietro casa con pavimentazioni in cemento e nessuna copertura
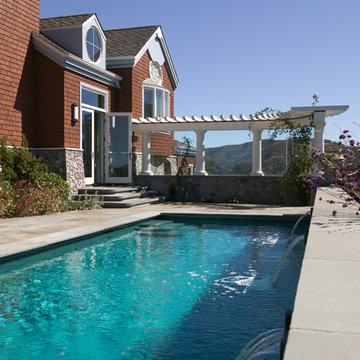
Lap pool showing curved glass wind screen built into pergola detailing. Bulls-eye round dormer window shown to left.
Idee per un patio o portico classico di medie dimensioni e dietro casa con fontane, pavimentazioni in pietra naturale e una pergola
Idee per un patio o portico classico di medie dimensioni e dietro casa con fontane, pavimentazioni in pietra naturale e una pergola
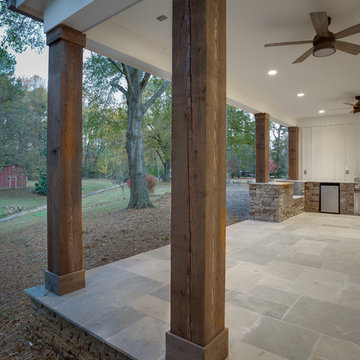
Chris Backey
Esempio di un portico classico di medie dimensioni e dietro casa con pavimentazioni in pietra naturale e un tetto a sbalzo
Esempio di un portico classico di medie dimensioni e dietro casa con pavimentazioni in pietra naturale e un tetto a sbalzo
Patii e Portici turchesi - Foto e idee
4