Patii e Portici turchesi - Foto e idee
Filtra anche per:
Budget
Ordina per:Popolari oggi
41 - 60 di 515 foto
1 di 3

Архитекторы: Дмитрий Глушков, Фёдор Селенин; Фото: Антон Лихтарович
Idee per un grande portico minimal davanti casa con un tetto a sbalzo, un portico chiuso, pavimentazioni in pietra naturale e parapetto in legno
Idee per un grande portico minimal davanti casa con un tetto a sbalzo, un portico chiuso, pavimentazioni in pietra naturale e parapetto in legno
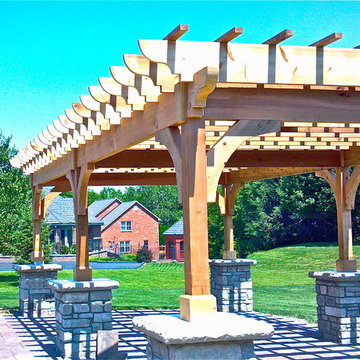
Jason Leeker
Idee per un grande patio o portico classico dietro casa con pavimentazioni in cemento e una pergola
Idee per un grande patio o portico classico dietro casa con pavimentazioni in cemento e una pergola

Idee per un ampio portico costiero dietro casa con pedane, un tetto a sbalzo e parapetto in legno
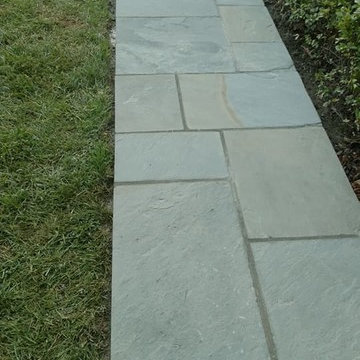
PA- 1 inch flagstone walkway and front steps with chocolate stone on the face of each step.
Immagine di un portico american style di medie dimensioni e davanti casa con pavimentazioni in pietra naturale
Immagine di un portico american style di medie dimensioni e davanti casa con pavimentazioni in pietra naturale
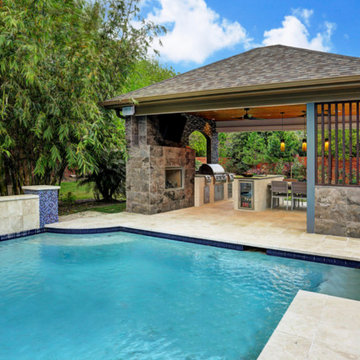
This family wanted a contemporary structure that blended natural elements with with grays and blues. This is a unique structure that turned out beautifully. We went with powder coated 6x6 steel posts hiding all of the base and top plates
creating a seamless transition between the structure and travertine flooring. Due to limitations on spacing we added a built-in granite table with matching powder coated steel frame. This created a unique look and practical application for dining seating. By adding a knee wall with cedar slats it created an intimate nook while keeping everything open.
The modern fireplace and split style kitchen created a great use of space without making if feel crowded.
Appliances: Fire Magic Diamond Echelon series 660 Grill
RCS icemaker, 2 wine fridges and RCS storage doors and drawers
42” Heat Glo Dakota fireplace insert
Cedar T&G ceiling clear coated with rope lighting
Powder coated posts and granite table frame: Slate Gray
Tile Selections:
Accent Wall: Glass tile (Carisma Oceano Stick Glass Mosaic)
Dark Tile: Prisma Griss
Light Tile: Tessuto Linen Beige White
Flooring: Light Ivory Travertine
3cm granite:
Light: Santa Cecilia
Dark: Midnight Grey
Kitchen Appliances:
30" Fire Magic Diamond Series Echelon 660
2 - RCS wine fridges
RCS storage doors and drawers
Fire Place:
36" Dakota heat glo insert
TK Images
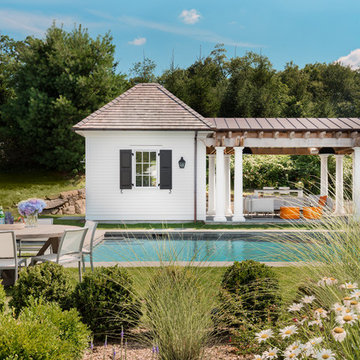
Pool pavillion
Foto di un patio o portico classico di medie dimensioni e dietro casa con pavimentazioni in cemento e una pergola
Foto di un patio o portico classico di medie dimensioni e dietro casa con pavimentazioni in cemento e una pergola

This couple wanted to get the most out of their small, suburban backyard by implementing an adult design separate from the kids' area, but within its view. Our team designed a courtyard-like feel to make the space feel larger and to provide easy access to the shed/office space. The delicate water feature and fire pit are the perfect elements to provide a resort feel.
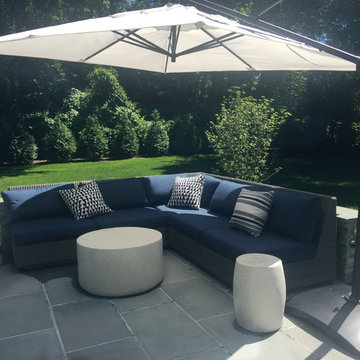
New outdoor kitchen and bar area with blue stone terrace and seat walls
Ispirazione per un piccolo patio o portico eclettico dietro casa con pavimentazioni in pietra naturale
Ispirazione per un piccolo patio o portico eclettico dietro casa con pavimentazioni in pietra naturale
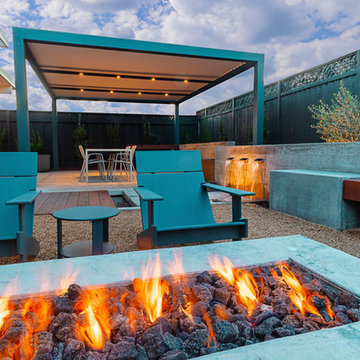
Custom PIP firepit w/ gravel pathway, custom water feature with IPE bench and retaining wall.
Ispirazione per un patio o portico moderno di medie dimensioni e dietro casa con un focolare e una pergola
Ispirazione per un patio o portico moderno di medie dimensioni e dietro casa con un focolare e una pergola
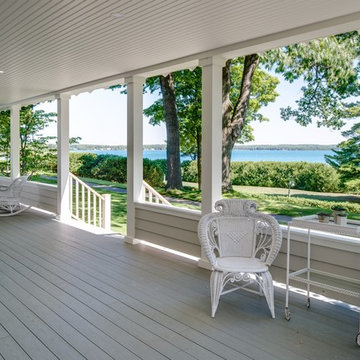
Birchwood Construction had the pleasure of working with Jonathan Lee Architects to revitalize this beautiful waterfront cottage. Located in the historic Belvedere Club community, the home's exterior design pays homage to its original 1800s grand Southern style. To honor the iconic look of this era, Birchwood craftsmen cut and shaped custom rafter tails and an elegant, custom-made, screen door. The home is framed by a wraparound front porch providing incomparable Lake Charlevoix views.
The interior is embellished with unique flat matte-finished countertops in the kitchen. The raw look complements and contrasts with the high gloss grey tile backsplash. Custom wood paneling captures the cottage feel throughout the rest of the home. McCaffery Painting and Decorating provided the finishing touches by giving the remodeled rooms a fresh coat of paint.
Photo credit: Phoenix Photographic
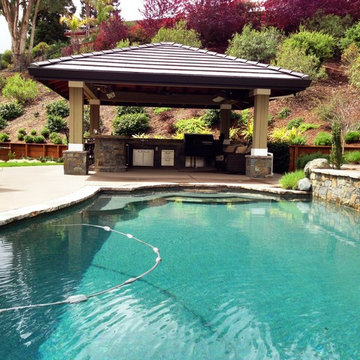
Mike Curtis
Esempio di un patio o portico classico di medie dimensioni e dietro casa con pavimentazioni in pietra naturale e un gazebo o capanno
Esempio di un patio o portico classico di medie dimensioni e dietro casa con pavimentazioni in pietra naturale e un gazebo o capanno
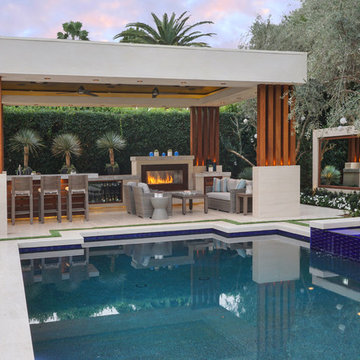
Landscape Design: AMS Landscape Design Studios, Inc. / Photography: Jeri Koegel
Ispirazione per un grande patio o portico design dietro casa con pavimentazioni in pietra naturale e un gazebo o capanno
Ispirazione per un grande patio o portico design dietro casa con pavimentazioni in pietra naturale e un gazebo o capanno
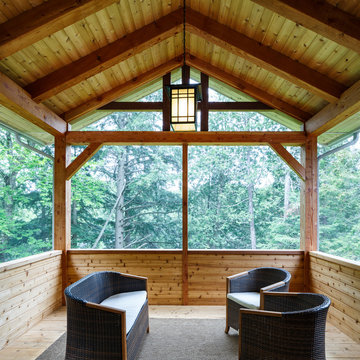
Cedar timber frame screen porch in the forest
Immagine di un piccolo portico stile rurale dietro casa con un portico chiuso, un tetto a sbalzo e pedane
Immagine di un piccolo portico stile rurale dietro casa con un portico chiuso, un tetto a sbalzo e pedane
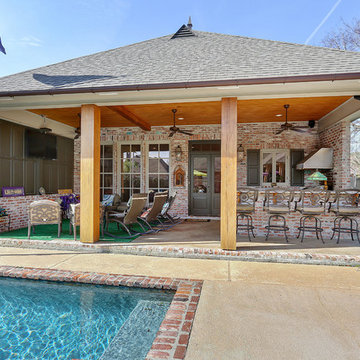
Immagine di un portico classico di medie dimensioni e dietro casa con un tetto a sbalzo
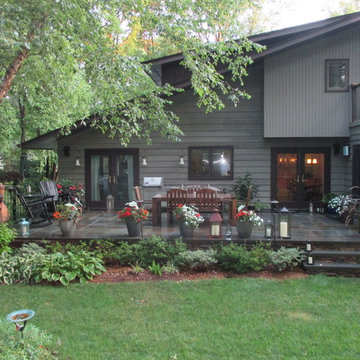
Foto di un grande patio o portico classico dietro casa con piastrelle, nessuna copertura e scale
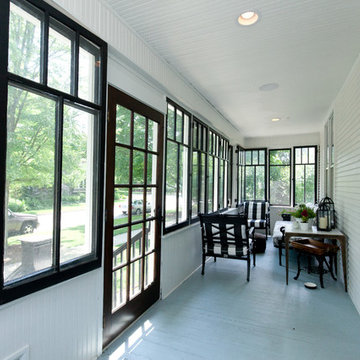
Who wouldn't love to sit and relax on this beautiful farmhouse porch surrounded by modern black windows?
Meyer Design
Photos: Jody Kmetz
Esempio di un piccolo portico country davanti casa con un portico chiuso e un tetto a sbalzo
Esempio di un piccolo portico country davanti casa con un portico chiuso e un tetto a sbalzo
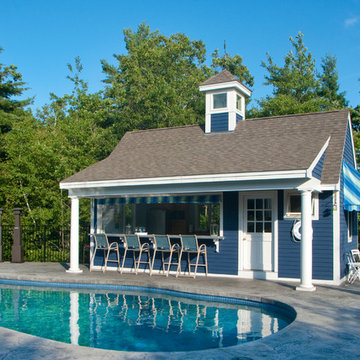
Esempio di un grande patio o portico tradizionale dietro casa con pavimentazioni in pietra naturale e un gazebo o capanno
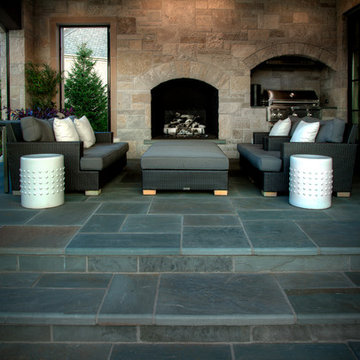
Idee per un grande patio o portico minimal dietro casa con pavimentazioni in pietra naturale e un tetto a sbalzo
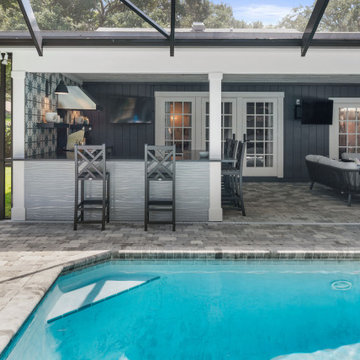
Immagine di un grande patio o portico bohémian dietro casa con pavimentazioni in cemento e un tetto a sbalzo
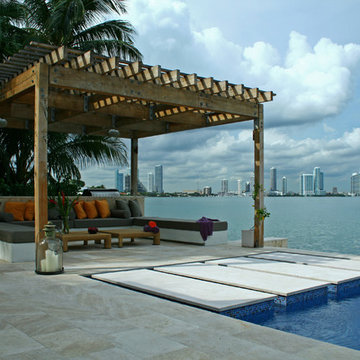
Lewis E. Aqüi R.
Immagine di un patio o portico minimalista di medie dimensioni e dietro casa con piastrelle e una pergola
Immagine di un patio o portico minimalista di medie dimensioni e dietro casa con piastrelle e una pergola
Patii e Portici turchesi - Foto e idee
3