Patii e Portici turchesi - Foto e idee
Filtra anche per:
Budget
Ordina per:Popolari oggi
61 - 80 di 302 foto
1 di 3
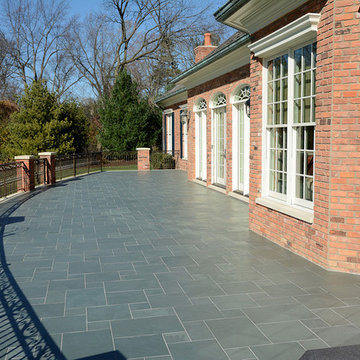
Blue slate stone backyard entertainment patio with ornate metal railings. Home built by Rembrandt Construction, Inc - Traverse City, Michigan 231.645.7200. Photos by George DeGorski
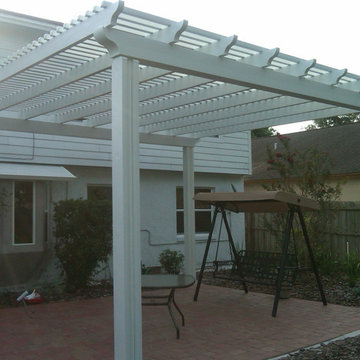
Foto di un patio o portico chic dietro casa e di medie dimensioni con pavimentazioni in mattoni e una pergola
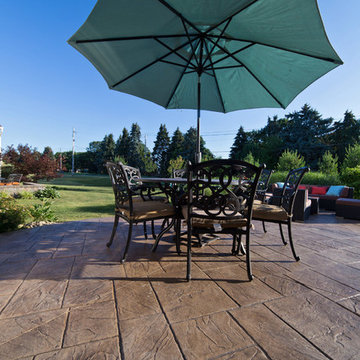
Esempio di un patio o portico tradizionale di medie dimensioni e dietro casa con cemento stampato
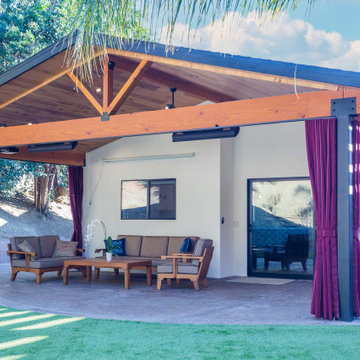
Open patio cover and vaulted ceiling patio cover 40‘ x 13‘ wood finish ceiling recessed lights built-in heaters ceiling fan built-in speakers metal posts structure.
New roof, Wood finish, stain finish, Six weeks project 52K
Project Year: 2020
Project Cost: $25,001 - $50,000
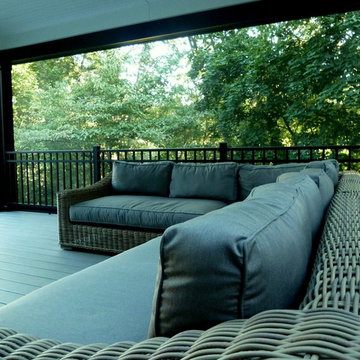
We designed this deck for maximum efficiency with an open space feeling. The homeowners wanted an open relaxed space that would preserve the view to the forest and a covered porch that would not cut off the natural light from the patio. So we designed the structure with engineered beams to minimize the number of support posts needed, and added skylights to let more light in. We also moved the engineered beam up into the roof structure to minimize its presence.
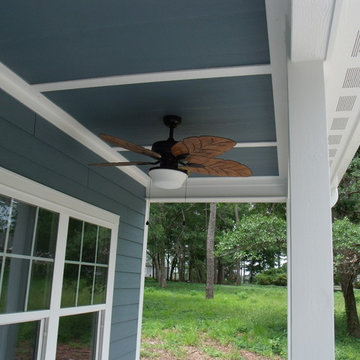
Front porch with LP SmartSide siding and trim material
Idee per un piccolo portico tradizionale davanti casa con pavimentazioni in cemento e un tetto a sbalzo
Idee per un piccolo portico tradizionale davanti casa con pavimentazioni in cemento e un tetto a sbalzo
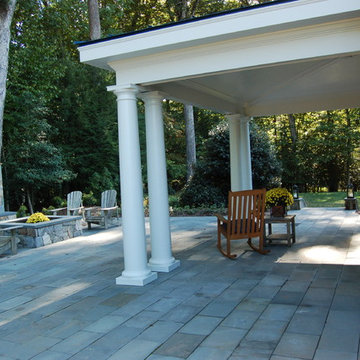
Foto di un grande patio o portico tradizionale dietro casa con un focolare e pavimentazioni in pietra naturale
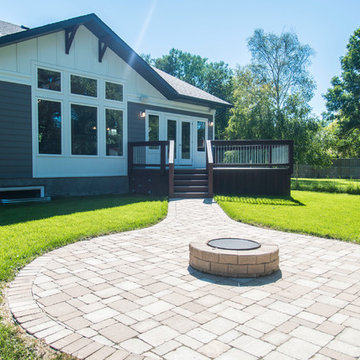
Tedi Gilmartin
Esempio di un grande patio o portico stile americano dietro casa con un focolare, pavimentazioni in pietra naturale e nessuna copertura
Esempio di un grande patio o portico stile americano dietro casa con un focolare, pavimentazioni in pietra naturale e nessuna copertura
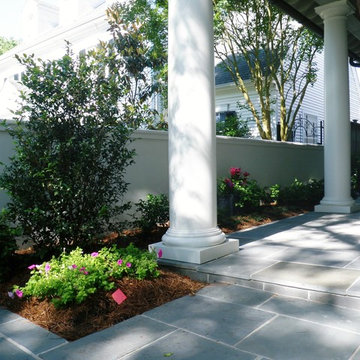
Colorful flowers flank a flagstone landing to create a warm welcome to this home. Define a path for your guests with the use of landscape and hardscape.
Exterior Designs, Inc. by Beverly Katz
New Orleans Landscape Designer
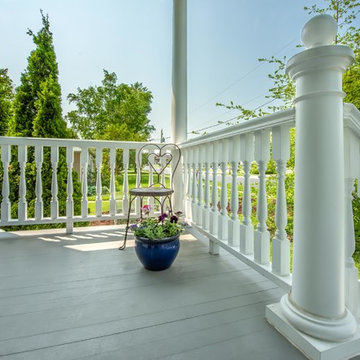
A single round ball sits atop the round newel to the right of the stairway, while square newels made of low maintenance materials sit exposed to the rain on the bottom of the stairway.
A&J Photography, Inc.
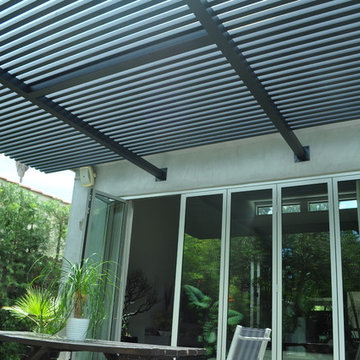
Contemporary metal patio cover in Sherman Oaks, 91401
Idee per un patio o portico contemporaneo di medie dimensioni e dietro casa con lastre di cemento e una pergola
Idee per un patio o portico contemporaneo di medie dimensioni e dietro casa con lastre di cemento e una pergola
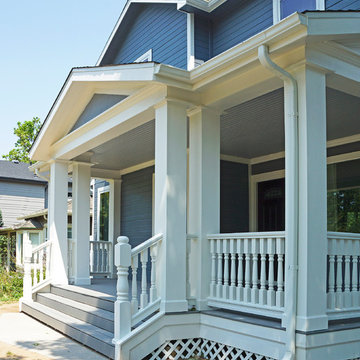
The owners of this home near Denver University wanted to improve the curb appeal of their home. The new porch incorporates strong symmetry, centered on the front entry door in order to impose order to the otherwise arbitrary front facade. A false window was added to balance the elevation of the projecting wall to the left of the door. Turned balusters and newel posts from Vintage Woodworks add detail and visual interest. All windows are Marvin Integrity with fiberglass frames and low-e insulating glass.
Photo by Robert R. Larsen, A.I.A.
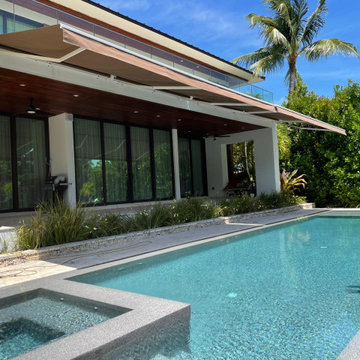
Our Retractable Awnings are easily activated with the touch of a button. Made with weather proof fabric they are high quality and built to last for the years to come.
Reractable Awnings are a perfect solution for extra shade on a hot day. With their modern design they stay hidden in their closed position and easily blend into your homes architecture and design.
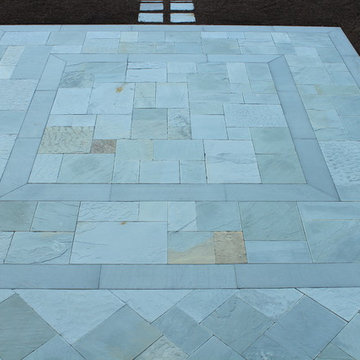
Bluestone Dining Terrace designed by Peter Jamet & Built by Garden Artisans.
Foto di un patio o portico chic di medie dimensioni e dietro casa con pavimentazioni in pietra naturale e nessuna copertura
Foto di un patio o portico chic di medie dimensioni e dietro casa con pavimentazioni in pietra naturale e nessuna copertura
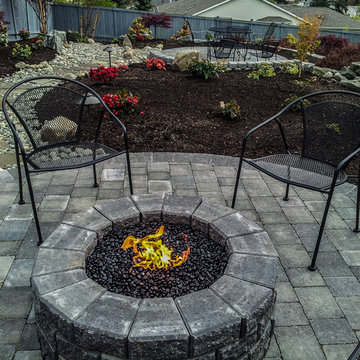
Choice Landscapes LLC
Esempio di un grande patio o portico rustico dietro casa con un focolare, pavimentazioni in pietra naturale e nessuna copertura
Esempio di un grande patio o portico rustico dietro casa con un focolare, pavimentazioni in pietra naturale e nessuna copertura
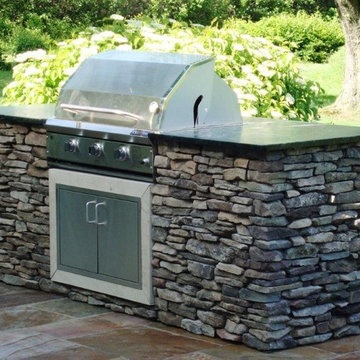
Cape Code natural stone veneer from the Quarry Mill gives this outdoor grill a distinguished look. Cape Cod contains a neutral range of light grays and tans. That narrow band of colors makes this stone a great background in just about any atmosphere or décor. The range of shapes include mostly irregular edges with a few rectangular sides. As a result, this stone is typically used in more rustic décors or utility projects like fireplaces, large accent walls, siding, and landscaping walls.
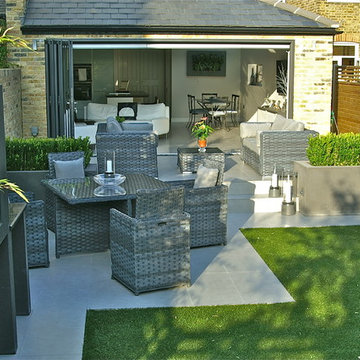
Foto di un patio o portico design di medie dimensioni e dietro casa con fontane e pavimentazioni in cemento
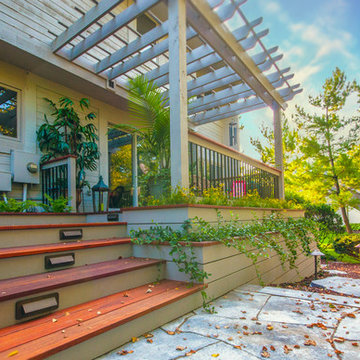
Bi-Level Deck
Custom Planter Boxes
Custom Radius Benches
Integral Lighting
Kayu Batu Lumber
Outdoor Dining
Ispirazione per un grande patio o portico classico dietro casa con una pergola, un focolare e pedane
Ispirazione per un grande patio o portico classico dietro casa con una pergola, un focolare e pedane
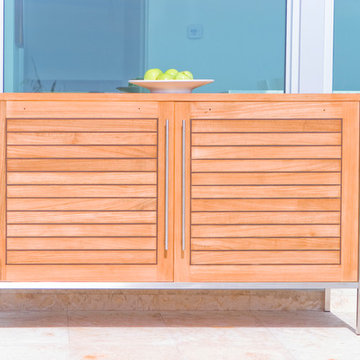
With the interplay of stainless steel and teak, the Vogue sideboard combines traditional craftsmanship and modern design. Constructed with a stainless steel frame, door pulls, hinges, and solid teak panels, its bold clean lines complement any style. It provides abundant space for outdoor storage needs, from tableware and cushions to pool accessories and towels, while keeping contents dry and readily available. The Vogue Sideboard easily doubles as a serving station.
Plastic glides on the stainless steel legs prevent scratches on any surface, indoors or out.
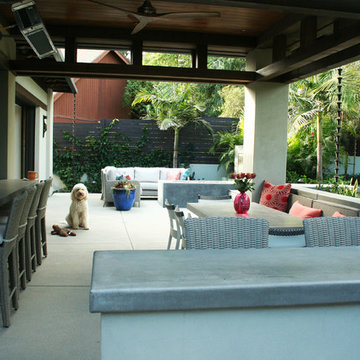
Immagine di un patio o portico contemporaneo di medie dimensioni e dietro casa con pavimentazioni in cemento e nessuna copertura
Patii e Portici turchesi - Foto e idee
4