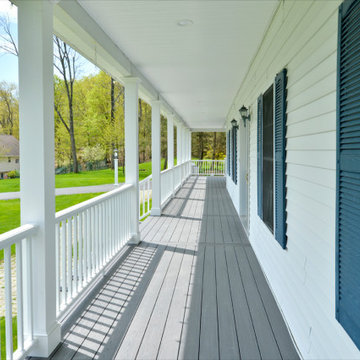Patii e Portici turchesi - Foto e idee
Filtra anche per:
Budget
Ordina per:Popolari oggi
41 - 60 di 302 foto
1 di 3
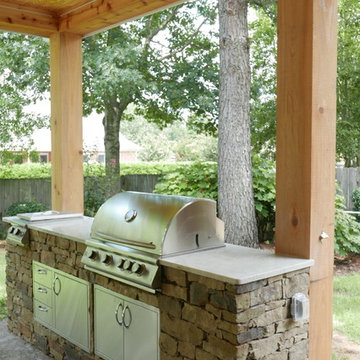
Grill, hot plate, and storage compartments with manufactured stone & Taj Majal Quartzite countertop! 10" x 10" x 10' Cypress columns, cedar trim, and pine tongue and groove ceiling!
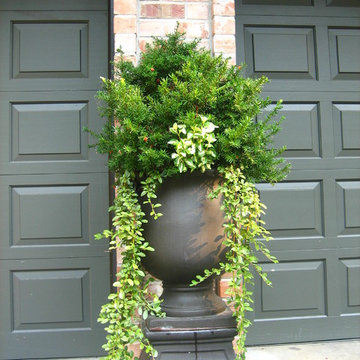
Fall and Summer photographs of containers designed for a longtime client.
Idee per un patio o portico chic di medie dimensioni e davanti casa con un giardino in vaso, lastre di cemento e nessuna copertura
Idee per un patio o portico chic di medie dimensioni e davanti casa con un giardino in vaso, lastre di cemento e nessuna copertura
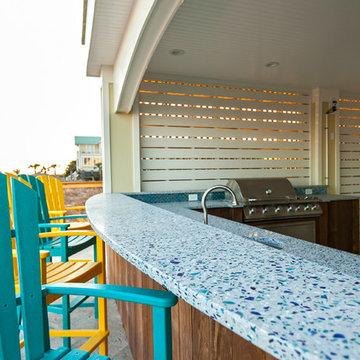
Manufacturer of custom recycled glass counter tops and landscape glass aggregate. The countertops are individually handcrafted and customized, using 100% recycled glass and diverting tons of glass from our landfills. The epoxy used is Low VOC (volatile organic compounds) and emits no off gassing. The newest product base is a high density, UV protected concrete. We now have indoor and outdoor options. As with the resin, the concrete offer the same creative aspects through glass choices.
Oceanfront Isle of Palms outdoor grill and kitchen surrounding a pool and dining area. Concrete tops
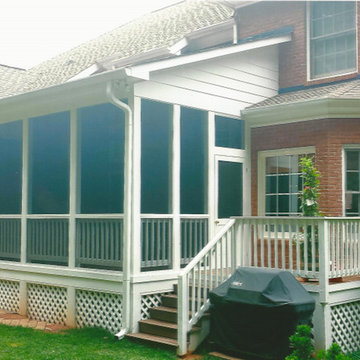
This is a screened porch between the rear exit door and rear of the garage, makinh the screened porch almost another room as it is closed in on two sides, and part of a third with the bay window. The design gave the clients a very secluded peaceful retreat.
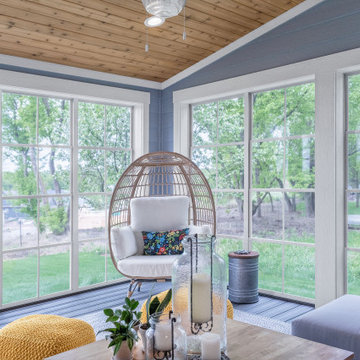
Living in Bayport, Minnesota, our client’s dreamed of adding on a space to their home that they could use and appreciate nearly year-round. This dream led to the realization of a 230 square foot addition that was to be utilized as a porch to fully take in the views of their backyard prairie. The challenge: Build a new space onto the existing home that made you feel like you were actually outdoors. The porch was meant to keep the exterior siding of the home exposed and to finish the interior with exterior materials. We used siding, soffits, fascia, skirt boards, and similar materials finished to match the existing home. Large windows and an exterior door encircled the perimeter of the space. Natural cedar tongue and groove boards and a composite deck floor was just another way to bring the exterior aesthetics back inside the porch.
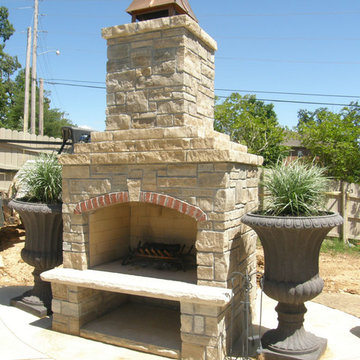
This exquisite residential outdoor living fireplace highlights the Quarry Mill's Stonegate natural thin stone veneer. Stonegate natural stone veneer brings an assortment of gray and tan tones with a sandstone texture. It comes in several rectangular sizes with squared edges. Stonegate is a great choice when creating a staggered block layout that still needs to look natural. This stone works well for large and small projects like accent walls, siding, and smaller projects like mailboxes. The light colors will blend well with both rustic and contemporary homes or businesses.
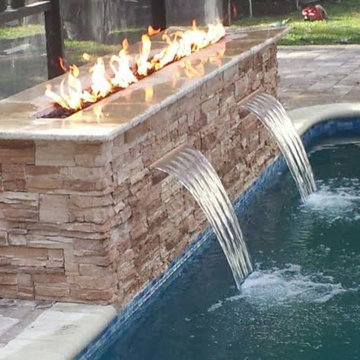
This modern fire and water feature is the perfect accent to your pool.
Ispirazione per un grande patio o portico moderno dietro casa con un focolare e pavimentazioni in cemento
Ispirazione per un grande patio o portico moderno dietro casa con un focolare e pavimentazioni in cemento
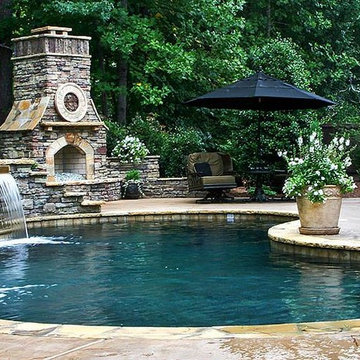
Ispirazione per un patio o portico classico di medie dimensioni e dietro casa con pavimentazioni in cemento e nessuna copertura
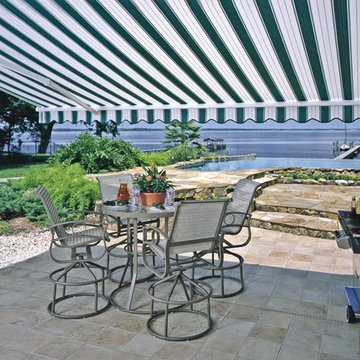
Esempio di un grande patio o portico tradizionale dietro casa con un parasole e piastrelle
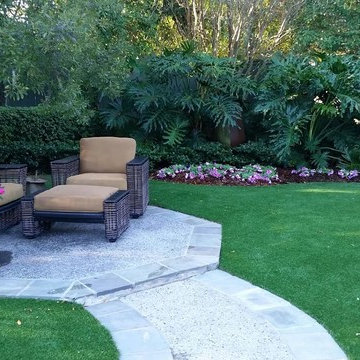
Pavers, flagstone and brick offer endless options. Get creative and come up with an interesting pattern you love!
Ispirazione per un patio o portico tradizionale di medie dimensioni e dietro casa con pavimentazioni in mattoni e nessuna copertura
Ispirazione per un patio o portico tradizionale di medie dimensioni e dietro casa con pavimentazioni in mattoni e nessuna copertura
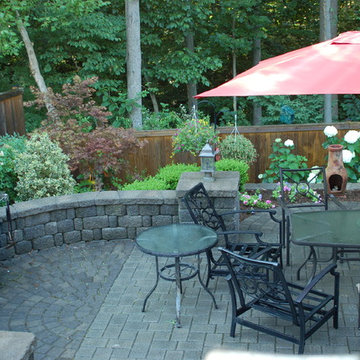
Rear entertainment area with built in, yet movable grill, retaining wall, paver patio and privacy
Esempio di un patio o portico classico di medie dimensioni e dietro casa con pavimentazioni in cemento e nessuna copertura
Esempio di un patio o portico classico di medie dimensioni e dietro casa con pavimentazioni in cemento e nessuna copertura
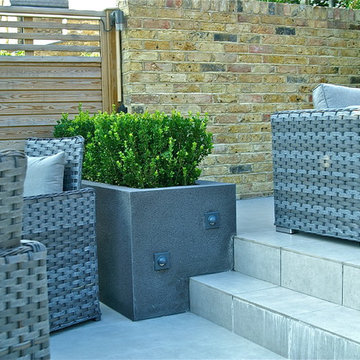
Foto di un patio o portico design di medie dimensioni e dietro casa con fontane e pavimentazioni in cemento
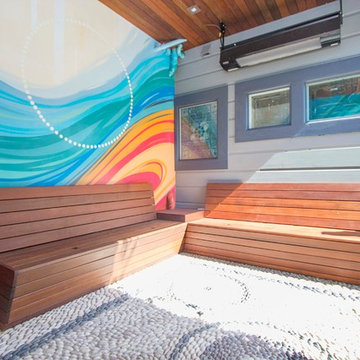
Clay Siebert
Immagine di un grande patio o portico minimalista dietro casa con un focolare, pavimentazioni in pietra naturale e nessuna copertura
Immagine di un grande patio o portico minimalista dietro casa con un focolare, pavimentazioni in pietra naturale e nessuna copertura
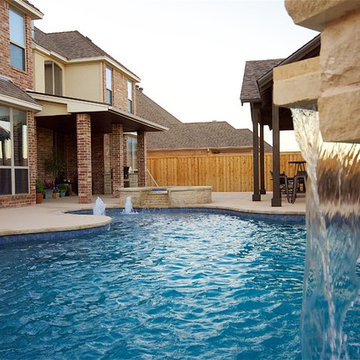
Kay Chance Photography
Foto di un grande patio o portico rustico dietro casa con lastre di cemento e una pergola
Foto di un grande patio o portico rustico dietro casa con lastre di cemento e una pergola
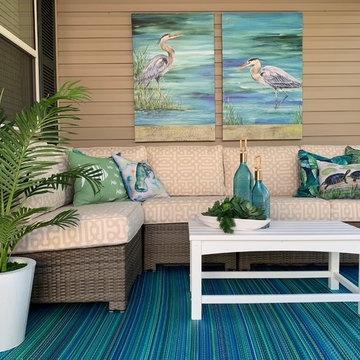
Idee per un piccolo patio o portico stile marinaro in cortile con un tetto a sbalzo
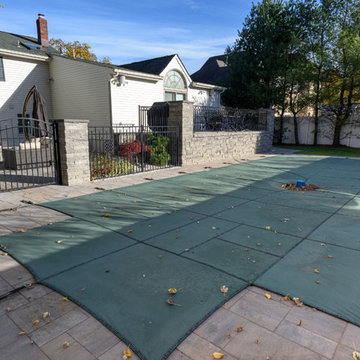
Idee per un patio o portico classico di medie dimensioni e dietro casa con piastrelle e nessuna copertura
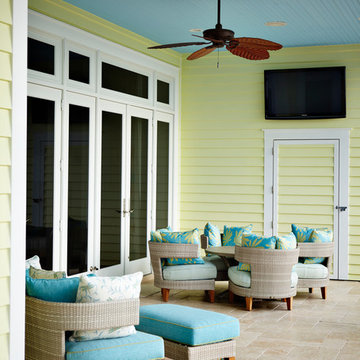
Tampa Builders Alvarez Homes - (813) 969-3033. Vibrant colors, a variety of textures and covered porches add charm and character to this stunning beachfront home in Florida.
Photography by Jorge Alvarez
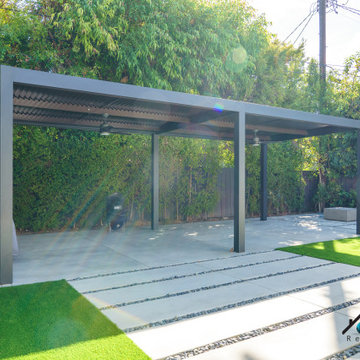
We built this custom adjustable aluminum patio cover for your clients in Sherman Oaks. This patio cover has two fans and an adjustable roof that can open up to be a lattice. It also had two electrical outlets so you can bring your devices with you as you lounge underneath the patio. We also built a custom fireplace next to the patio cover. We installed brand new turf and beautiful concrete slabs with rock decorations to liven up the backyard along with the new patio.
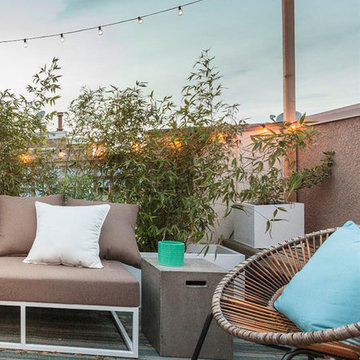
Idee per un piccolo patio o portico bohémian con un focolare, lastre di cemento e nessuna copertura
Patii e Portici turchesi - Foto e idee
3
