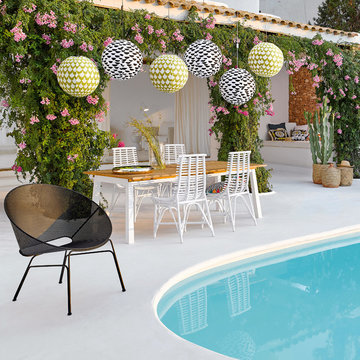Patii e Portici turchesi - Foto e idee
Filtra anche per:
Budget
Ordina per:Popolari oggi
61 - 80 di 303 foto
1 di 3
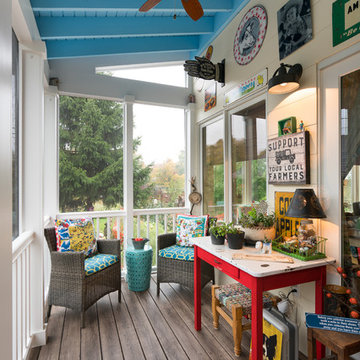
Interior view screened porch addition, size 18’ x 6’7”, Zuri pvc decking- color Weathered Grey, Timberteck Evolutions railing, exposed rafters ceiling painted Sherwin Williams SW , shiplap wall siding painted Sherwin Williams SW 7566
Marshall Evan Photography
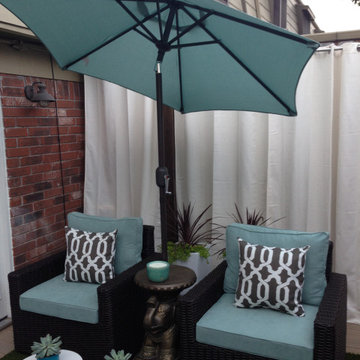
Replaced the old rotting wood pergola with an umbrella. Owner wanted to allow as much sunlight as possible throughout the day, but wanted to option to shield himself when necessary. The curtains add certain softness while hiding the unstained neighboring fence. The modern wicker club chairs allow for great space for great conversations.
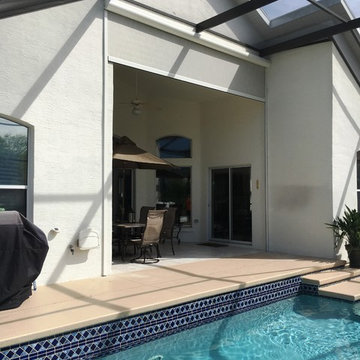
Idee per un patio o portico chic di medie dimensioni e dietro casa con lastre di cemento
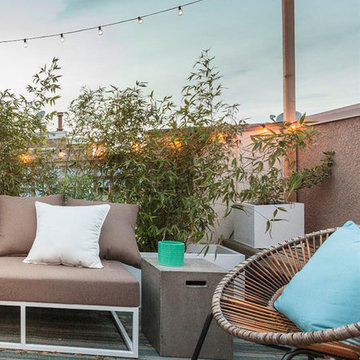
Idee per un piccolo patio o portico bohémian con un focolare, lastre di cemento e nessuna copertura
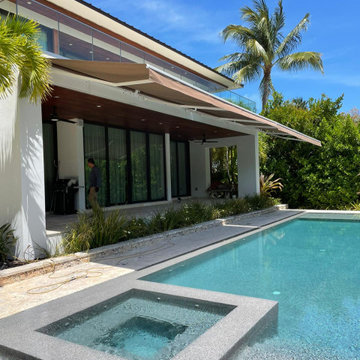
Our Retractable Awnings are easily activated with the touch of a button. Made with weather proof fabric they are high quality and built to last for the years to come.
Reractable Awnings are a perfect solution for extra shade on a hot day. With their modern design they stay hidden in their closed position and easily blend into your homes architecture and design.
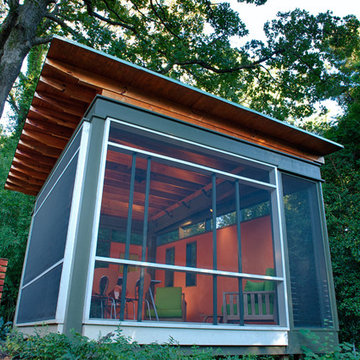
Steve Robinson
Ispirazione per un portico minimal di medie dimensioni e dietro casa con un portico chiuso, pedane e un tetto a sbalzo
Ispirazione per un portico minimal di medie dimensioni e dietro casa con un portico chiuso, pedane e un tetto a sbalzo
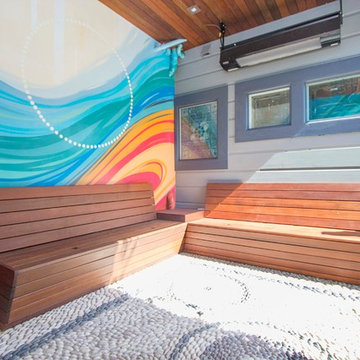
Clay Siebert
Immagine di un grande patio o portico minimalista dietro casa con un focolare, pavimentazioni in pietra naturale e nessuna copertura
Immagine di un grande patio o portico minimalista dietro casa con un focolare, pavimentazioni in pietra naturale e nessuna copertura
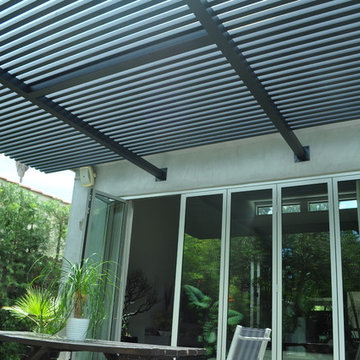
Contemporary metal patio cover in Sherman Oaks, 91401
Idee per un patio o portico contemporaneo di medie dimensioni e dietro casa con lastre di cemento e una pergola
Idee per un patio o portico contemporaneo di medie dimensioni e dietro casa con lastre di cemento e una pergola
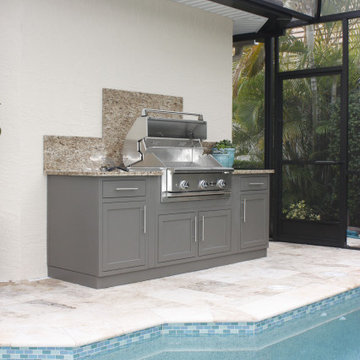
Outdoor kitchen remodel in Sarasota, FL.
Idee per un piccolo patio o portico design dietro casa
Idee per un piccolo patio o portico design dietro casa
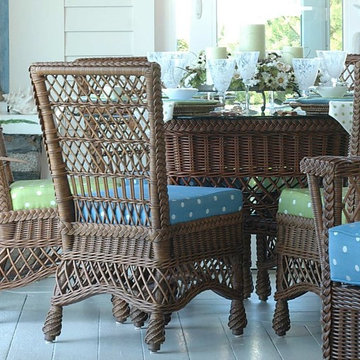
Porch overlooking the Atlantic Ocean in York, ME
Idee per un grande portico stile marinaro dietro casa con un portico chiuso, pedane e un tetto a sbalzo
Idee per un grande portico stile marinaro dietro casa con un portico chiuso, pedane e un tetto a sbalzo
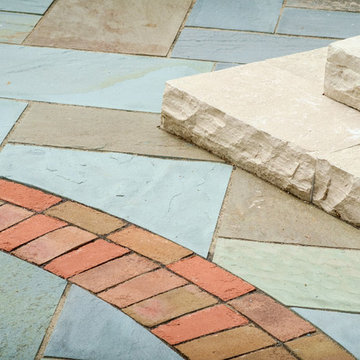
The natural lannon stone steps meet the new patio at an angle, adding interest. The combination sailor-soldier course of brick surrounding the dining space brings another layer of detail.
Westhauser Photography
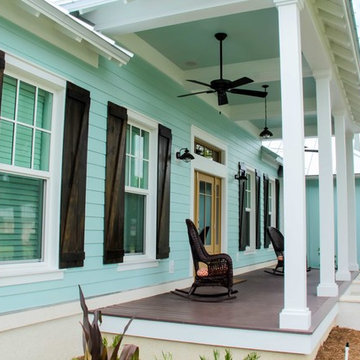
A traditional custom home with high-end finishes, a gourmet kitchen with granite countertops and custom cabinetry. This home has an open concept layout, vaulted ceilings, and wood floors that span through the main living space featuring a colorful pallet and large windows that bring in lots of natural light.
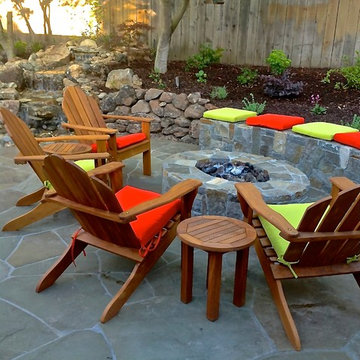
Steve Lambert
Esempio di un patio o portico boho chic di medie dimensioni e dietro casa con fontane e pavimentazioni in pietra naturale
Esempio di un patio o portico boho chic di medie dimensioni e dietro casa con fontane e pavimentazioni in pietra naturale
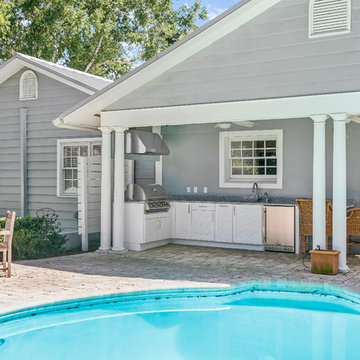
Enjoy Florida's year-round great weather with an outdoor kitchen on the back porch.
Immagine di un portico stile marino di medie dimensioni e dietro casa con pavimentazioni in cemento e un tetto a sbalzo
Immagine di un portico stile marino di medie dimensioni e dietro casa con pavimentazioni in cemento e un tetto a sbalzo
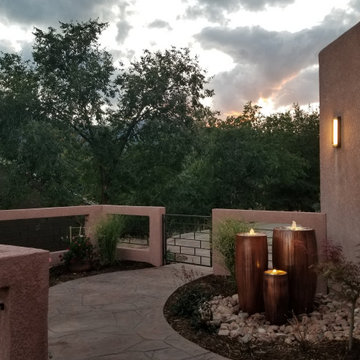
This welcoming entry to the home also provides as a nice place to unwind and enjoy the sunset.
Esempio di un piccolo patio o portico american style in cortile con fontane, lastre di cemento e nessuna copertura
Esempio di un piccolo patio o portico american style in cortile con fontane, lastre di cemento e nessuna copertura
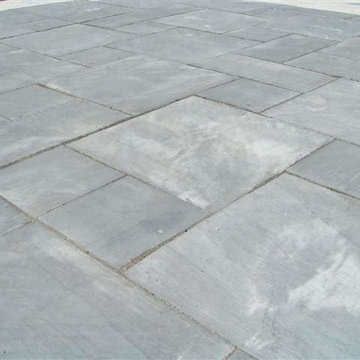
This Project was installed with manufactured wet cast stone tiles by Silvercreek Stoneworks. The color used is called Bluestone.
Idee per un patio o portico minimalista di medie dimensioni e dietro casa con pavimentazioni in pietra naturale e nessuna copertura
Idee per un patio o portico minimalista di medie dimensioni e dietro casa con pavimentazioni in pietra naturale e nessuna copertura
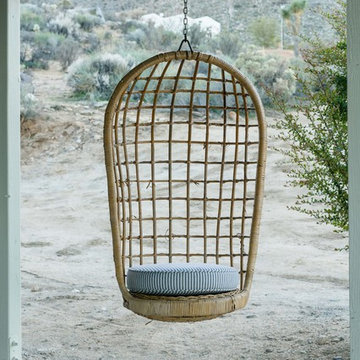
Photo by Sean Ryan Pierce
Patio
Vintage swing
Esempio di un grande patio o portico bohémian nel cortile laterale con lastre di cemento, un giardino in vaso e un tetto a sbalzo
Esempio di un grande patio o portico bohémian nel cortile laterale con lastre di cemento, un giardino in vaso e un tetto a sbalzo
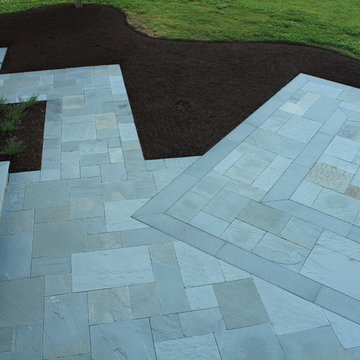
Bluestone Terrace, Walkway, Porch, & Plantings designed by Peter Jamet. Built by Garden Artisans. www.gardenartisansllc.com
Foto di un patio o portico chic di medie dimensioni e dietro casa con pavimentazioni in pietra naturale e nessuna copertura
Foto di un patio o portico chic di medie dimensioni e dietro casa con pavimentazioni in pietra naturale e nessuna copertura
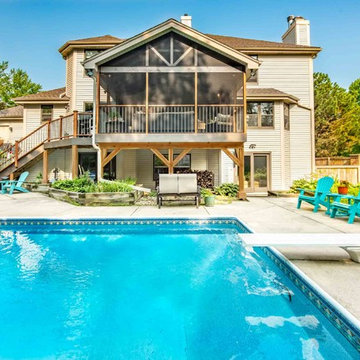
Bryan and Lori requested that their screened in porch have a sitting area to relax and read and an al fresco dining area for four. Most of all they wished for an area that’s shaded, bug-free, and allowed them to sit outside even during a gentle rain. They also knew that they wanted a diversity of spaces, and preferred a screened porch to a three season porch or four season addition.
Patii e Portici turchesi - Foto e idee
4
