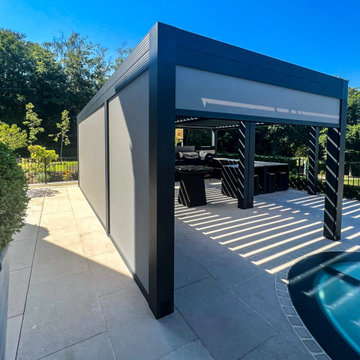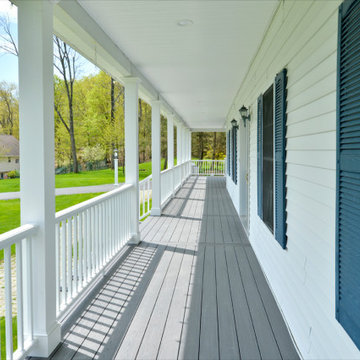Patii e Portici turchesi - Foto e idee
Filtra anche per:
Budget
Ordina per:Popolari oggi
41 - 60 di 303 foto
1 di 3

A custom BBQ area under a water proof roof with a custom cedar ceiling. Picture by Tom Jacques.
Foto di un portico minimal dietro casa con un tetto a sbalzo
Foto di un portico minimal dietro casa con un tetto a sbalzo
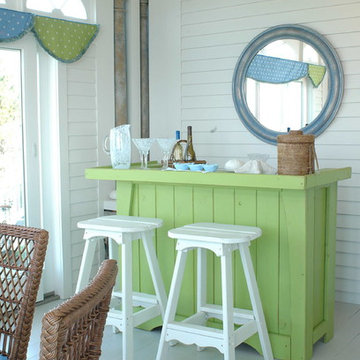
Porch overlooking the Atlantic Ocean in York, ME
Esempio di un grande portico stile marino dietro casa con pedane e un tetto a sbalzo
Esempio di un grande portico stile marino dietro casa con pedane e un tetto a sbalzo
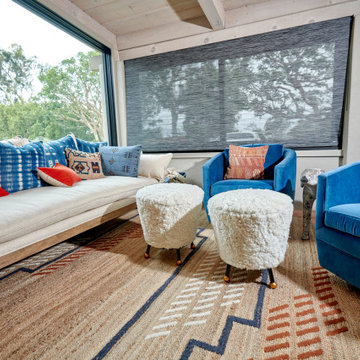
Fun built in patio offers an overflow room where you can sit and read a book or play a game of cards.
Esempio di un patio o portico tradizionale di medie dimensioni e nel cortile laterale con un tetto a sbalzo
Esempio di un patio o portico tradizionale di medie dimensioni e nel cortile laterale con un tetto a sbalzo

母屋・勝手口(家族玄関・納戸)・駐車場/東・北面外観
以前家つづきの倉庫があった場所は、片持ちスラブにて基礎の強度を上げながら増築しました。
表の玄関までまわることなく、駐車場のすぐ横に家族の入口(勝手口)を設けています。
以前の勝手口は家つづきの倉庫内にあり、旧居とほぼ変わらない位置ですが玄関との間に居間や台所などがあり離れていました。玄関を同じエリアにもってくることで動線を良くし、収納なども効率を考え使いやすくしました。以前の倉庫は、外部の道具を納める農業倉庫としての役割が大きかったのですが、家族皆が使うオープンな下足箱や収納棚も造り付けて、室内で使うものを主に収納するシューズクロークを兼ねた納戸空間として生まれ変わりました。家族間の生活時間の違いにおいて気兼ねなく出入りできるようにと気を配りしました。
また、敷地内で収穫した野菜や作業道具を洗えるよう、使い勝手の良い通路・勝手口そばに洗い場を設けています。これまで繰り返されてきたこの家での作業がこれからも続けていけるよう、さらに使いやすいようにと配慮した構成にしました。
Photo by:ジェイクス 佐藤二郎
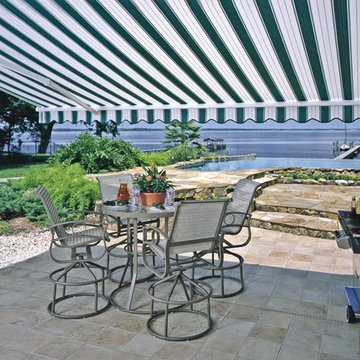
Esempio di un grande patio o portico tradizionale dietro casa con un parasole e piastrelle
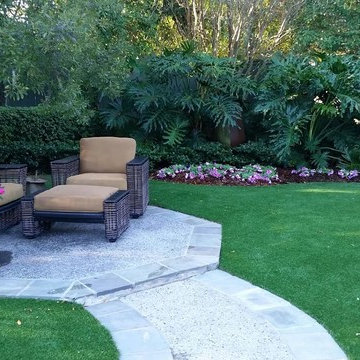
Pavers, flagstone and brick offer endless options. Get creative and come up with an interesting pattern you love!
Ispirazione per un patio o portico tradizionale di medie dimensioni e dietro casa con pavimentazioni in mattoni e nessuna copertura
Ispirazione per un patio o portico tradizionale di medie dimensioni e dietro casa con pavimentazioni in mattoni e nessuna copertura
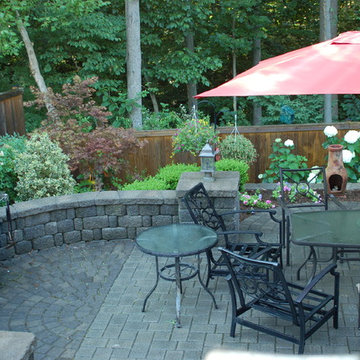
Rear entertainment area with built in, yet movable grill, retaining wall, paver patio and privacy
Esempio di un patio o portico classico di medie dimensioni e dietro casa con pavimentazioni in cemento e nessuna copertura
Esempio di un patio o portico classico di medie dimensioni e dietro casa con pavimentazioni in cemento e nessuna copertura
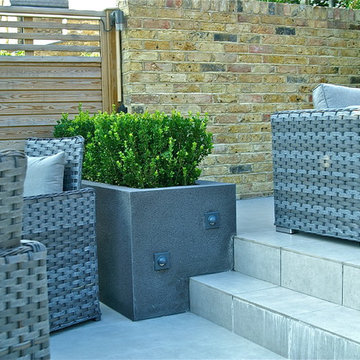
Foto di un patio o portico design di medie dimensioni e dietro casa con fontane e pavimentazioni in cemento
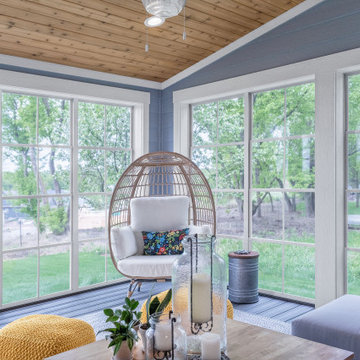
Living in Bayport, Minnesota, our client’s dreamed of adding on a space to their home that they could use and appreciate nearly year-round. This dream led to the realization of a 230 square foot addition that was to be utilized as a porch to fully take in the views of their backyard prairie. The challenge: Build a new space onto the existing home that made you feel like you were actually outdoors. The porch was meant to keep the exterior siding of the home exposed and to finish the interior with exterior materials. We used siding, soffits, fascia, skirt boards, and similar materials finished to match the existing home. Large windows and an exterior door encircled the perimeter of the space. Natural cedar tongue and groove boards and a composite deck floor was just another way to bring the exterior aesthetics back inside the porch.
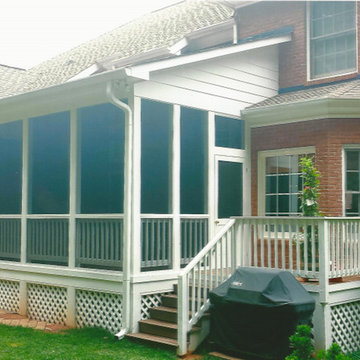
This is a screened porch between the rear exit door and rear of the garage, makinh the screened porch almost another room as it is closed in on two sides, and part of a third with the bay window. The design gave the clients a very secluded peaceful retreat.
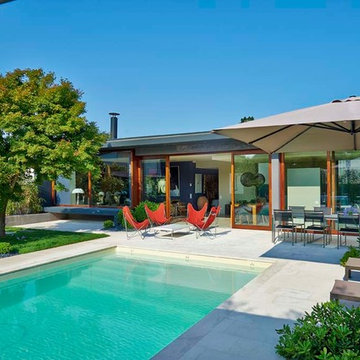
PHILIPPE CAUMES
Idee per un patio o portico minimal di medie dimensioni e dietro casa
Idee per un patio o portico minimal di medie dimensioni e dietro casa
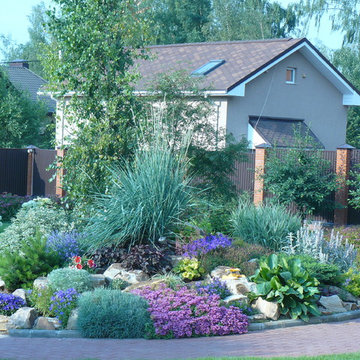
Татьяна Камышова, Ромашкина Надежда
Esempio di un patio o portico chic di medie dimensioni e in cortile con pavimentazioni in cemento e nessuna copertura
Esempio di un patio o portico chic di medie dimensioni e in cortile con pavimentazioni in cemento e nessuna copertura
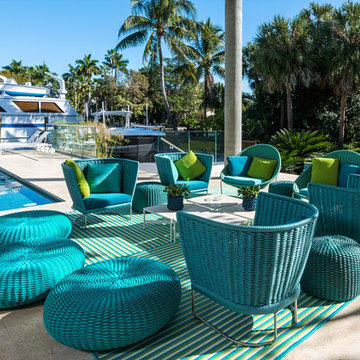
Blue wicker patio furniture with green pillow for a nice modern contrast. Have a nice time in this covered terrace.
Picture by Antonio Chagin
Foto di un grande patio o portico moderno nel cortile laterale con pavimentazioni in pietra naturale e un tetto a sbalzo
Foto di un grande patio o portico moderno nel cortile laterale con pavimentazioni in pietra naturale e un tetto a sbalzo
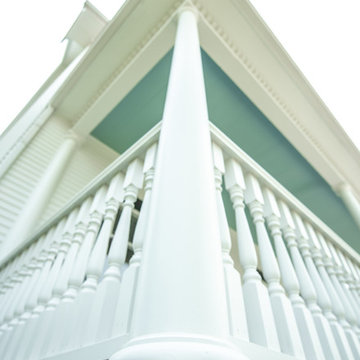
Fiberglass structural columns support the roof system. Real wood was used for railings and balusters, and the original roof structure was fully preserved.
We rebuilt the porch underneath the existing roof. It was shored up during construction, as the structure, roof membrane, ceiling and trim board were all in great condition. This included removing the old porch below, augering & pouring new footings, building the new porch floor structure, and then fitting in the permanent structural fiberglass columns to support it.
A&J Photography, Inc.
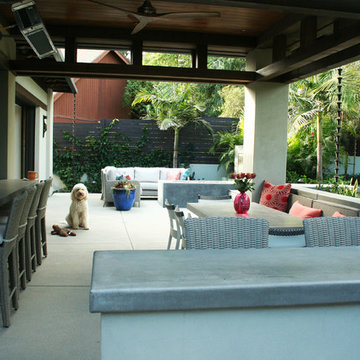
Immagine di un patio o portico contemporaneo di medie dimensioni e dietro casa con pavimentazioni in cemento e nessuna copertura
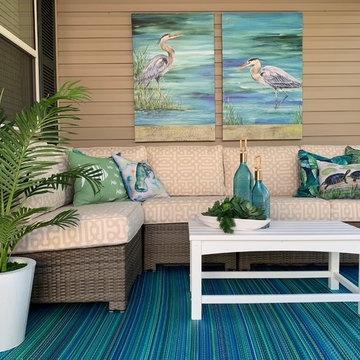
Idee per un piccolo patio o portico stile marinaro in cortile con un tetto a sbalzo
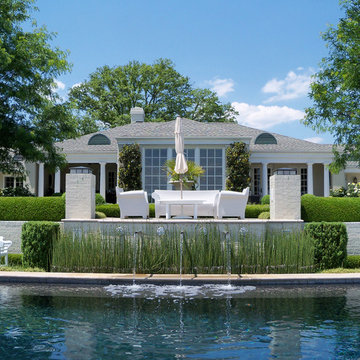
The terrace, inground pool, and house all take advantage of the spectacular views. White painted brick columns support craftsman style outdoor lighting, overlooking the three spigot water feature spilling into the pool nestled behind horsetail rushes. Lutyen benches stand sentry in front of the painted brick retaining wall while the contemporary white patio furniture and outdoor umbrella take in the sun on the stone terrace.
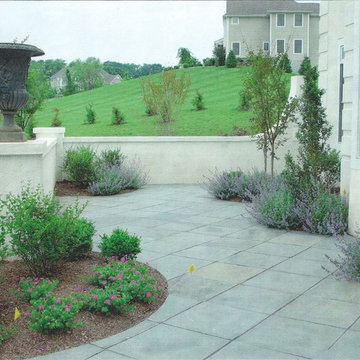
Bluestone Courtyard & Plantings
Idee per un patio o portico classico di medie dimensioni e davanti casa con pavimentazioni in pietra naturale e nessuna copertura
Idee per un patio o portico classico di medie dimensioni e davanti casa con pavimentazioni in pietra naturale e nessuna copertura
Patii e Portici turchesi - Foto e idee
3
