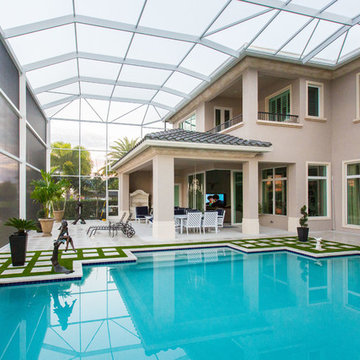Patii e Portici turchesi dietro casa - Foto e idee
Filtra anche per:
Budget
Ordina per:Popolari oggi
61 - 80 di 1.565 foto
1 di 3
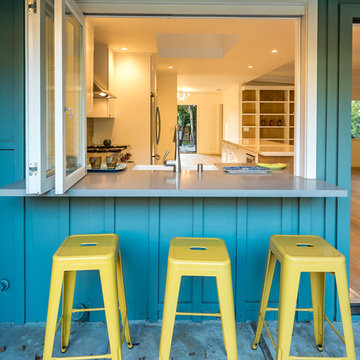
This is the view from outside the kitchen area of this home we remodeled. We installed a bifold window and continued the countertop through the window creating a bar on the other side.
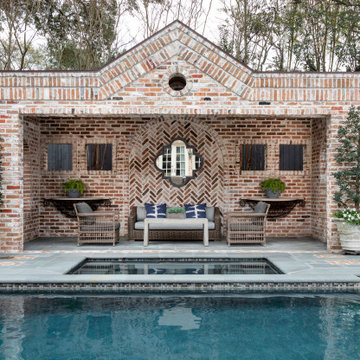
Idee per un patio o portico tradizionale dietro casa con pavimentazioni in pietra naturale
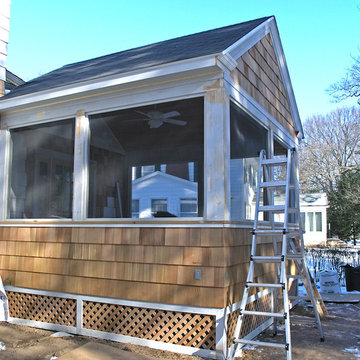
Foto di un grande portico classico dietro casa con un portico chiuso, pedane e un tetto a sbalzo
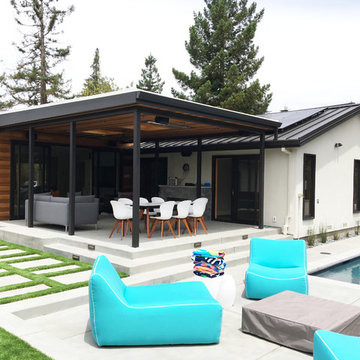
Foto di un patio o portico minimalista di medie dimensioni e dietro casa
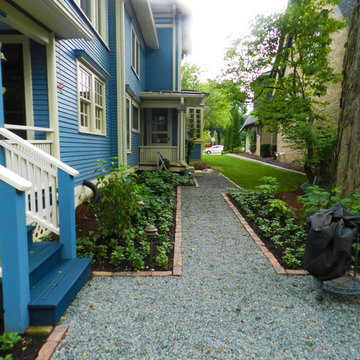
North side crushed bluestone pathways with clay brick border connect the many exterior exits on the home.
Esempio di un patio o portico classico di medie dimensioni e dietro casa con ghiaia
Esempio di un patio o portico classico di medie dimensioni e dietro casa con ghiaia
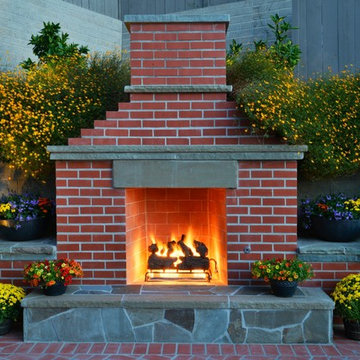
Outdoor fireplace of brick and natural stone
Photo by Martin Mann
Immagine di un patio o portico chic di medie dimensioni e dietro casa con un focolare e pavimentazioni in mattoni
Immagine di un patio o portico chic di medie dimensioni e dietro casa con un focolare e pavimentazioni in mattoni
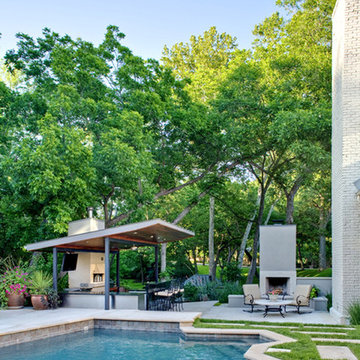
Atelier Wong
Immagine di un ampio patio o portico contemporaneo dietro casa con pavimentazioni in pietra naturale e un gazebo o capanno
Immagine di un ampio patio o portico contemporaneo dietro casa con pavimentazioni in pietra naturale e un gazebo o capanno
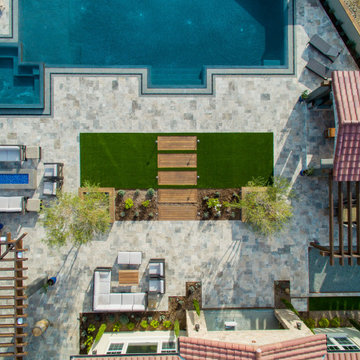
Ispirazione per un grande patio o portico design dietro casa con un focolare, pavimentazioni in pietra naturale e una pergola
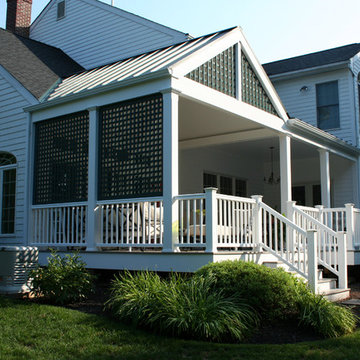
This is a covered porch addition done in a classic cottage style, with beadboard details and lattice work.
Immagine di un grande portico chic dietro casa con un portico chiuso, pedane e un tetto a sbalzo
Immagine di un grande portico chic dietro casa con un portico chiuso, pedane e un tetto a sbalzo
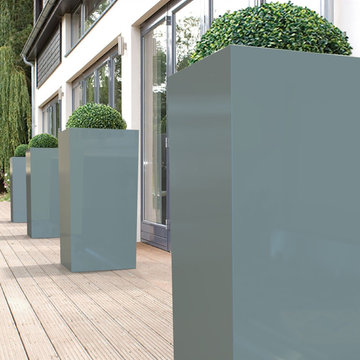
MILAN PLANTER (L24″ x W24″ x H48″)
Planters
Product Dimensions (IN): L24” X W24” X H48”
Product Weight (LB): 37
Product Dimensions (CM): L61 X W61 X H122
Product Weight (KG): 15
Milan Planter (L24″ x W24″ x H48″) is the fashion capital of planters, its vertical, linear shape alluding to the elegance and grace of a runway model. A bold presence in any home or garden setting, this split-resistant, warp-resistant, and mildew-resistant planter isn’t all looks, though. It has the functionality of a tall, statuesque vessel of immense depth, adding a stately appearance on either side of a grand entranceway, or at the base of a soaring staircase.
Available in 43 colours and made of an ultra-durable food-grade, polymer-based fiberglass resin, the Milan Planter can also withstand any weather condition—rain, snow, sleet, hail, and sun. The planter for all seasons—winter, spring, summer and fall.
By Decorpro Home + Garden.
Each sold separately.
Materials:
Fiberglass resin
Gel coat (custom colours)
All Planters are custom made to order.
Allow 4-6 weeks for delivery.
Made in Canada
ABOUT
PLANTER WARRANTY
ANTI-SHOCK
WEATHERPROOF
DRAINAGE HOLES AND PLUGS
INNER LIP
LIGHTWEIGHT
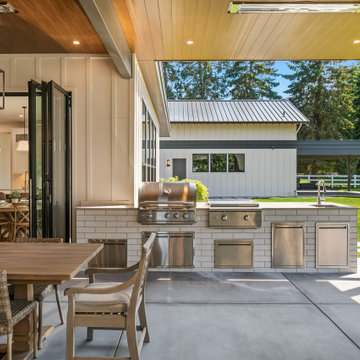
A covered porch so functional you’ll actually use it! Starting with skylights allowing daylight to pour in, we added heaters for those long winter months, a powerful fireplace and a fan to circulate air. Accent lighting, built in Sonos speakers, outdoor kitchen for entertaining and a swing bed the size of a twin mattress. What's not to love?
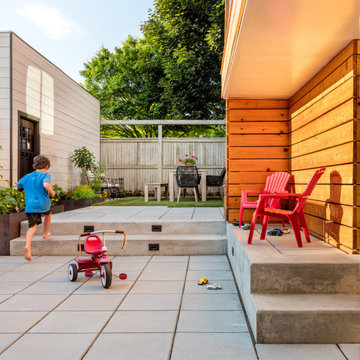
A forgotten backyard space was reimagined and transformed by SCJ Studio for outdoor living, dining, entertaining, and play. A terraced approach was needed to meet up with existing grades to the alley, new concrete stairs with integrated lighting, paving, built-in benches, a turf area, and planting were carefully thought through.
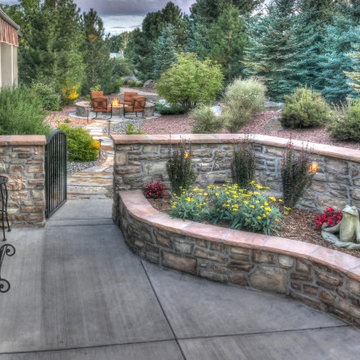
This raised bed in the courtyard provides a wonderful opportunity to introduce color and life into the hardscape.
Esempio di un patio o portico classico di medie dimensioni e dietro casa con un giardino in vaso, lastre di cemento e un parasole
Esempio di un patio o portico classico di medie dimensioni e dietro casa con un giardino in vaso, lastre di cemento e un parasole
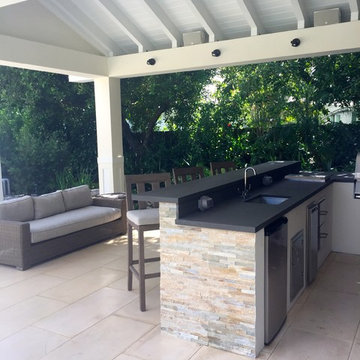
Immagine di un patio o portico minimal di medie dimensioni e dietro casa con pavimentazioni in cemento e una pergola
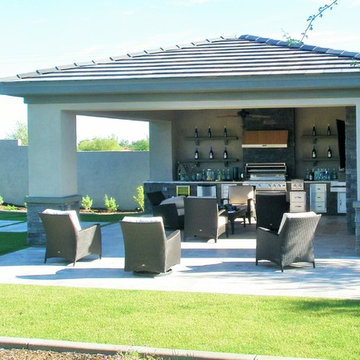
We added this outdoor living area to a beautiful home in Paradise Valley. It features a full kitchen with refrigerator, gas cook surface, sink, Ice maker, bathroom with shower, even a flat screen television with surround sound.
Photos by, Gregory Kerber
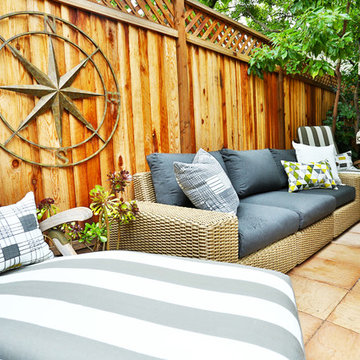
This patio space embodied a modern zen design in which our client could relax & engage with his guests in.
PC: Robert Hatch Photography
Immagine di un piccolo patio o portico minimal dietro casa con pavimentazioni in pietra naturale
Immagine di un piccolo patio o portico minimal dietro casa con pavimentazioni in pietra naturale
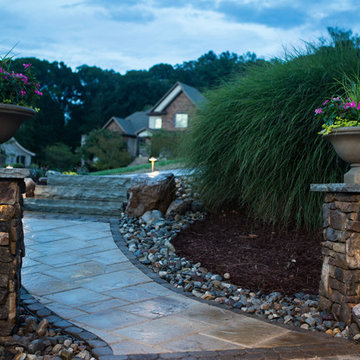
Mike Micciche, Hawkins Landscape Architechture
Idee per un patio o portico stile rurale di medie dimensioni e dietro casa con pavimentazioni in cemento e un tetto a sbalzo
Idee per un patio o portico stile rurale di medie dimensioni e dietro casa con pavimentazioni in cemento e un tetto a sbalzo
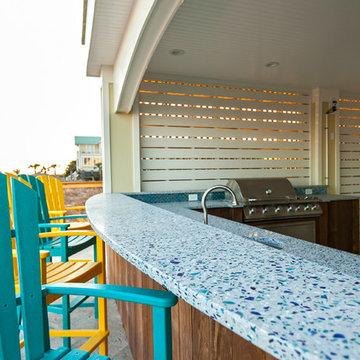
Manufacturer of custom recycled glass counter tops and landscape glass aggregate. The countertops are individually handcrafted and customized, using 100% recycled glass and diverting tons of glass from our landfills. The epoxy used is Low VOC (volatile organic compounds) and emits no off gassing. The newest product base is a high density, UV protected concrete. We now have indoor and outdoor options. As with the resin, the concrete offer the same creative aspects through glass choices.
Oceanfront Isle of Palms outdoor grill and kitchen surrounding a pool and dining area. Concrete tops
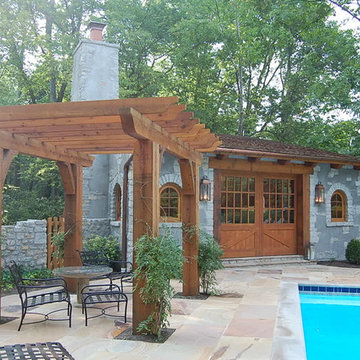
Photo by Wentz Design: This new poolhouse was designed with a rustic, natural feel to create a cozy poolside retreat. Two large doors slide open to face the pool, seamlessly blending indoors and out.
Patii e Portici turchesi dietro casa - Foto e idee
4
