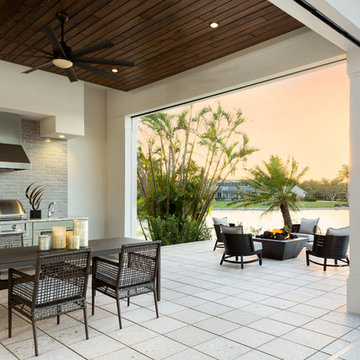Patii e Portici tropicali ampi - Foto e idee
Filtra anche per:
Budget
Ordina per:Popolari oggi
41 - 60 di 266 foto
1 di 3
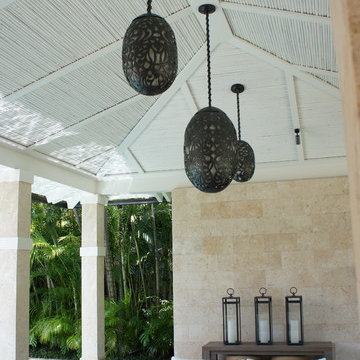
Idee per un ampio patio o portico tropicale dietro casa con piastrelle e un gazebo o capanno
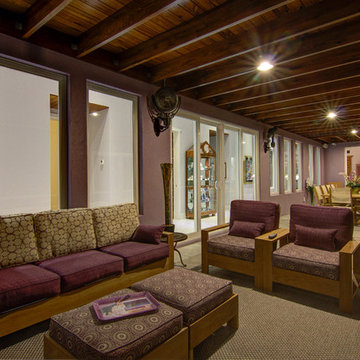
The Pearl is a Contemporary styled Florida Tropical home. The Pearl was designed and built by Josh Wynne Construction. The design was a reflection of the unusually shaped lot which is quite pie shaped. This green home is expected to achieve the LEED Platinum rating and is certified Energy Star, FGBC Platinum and FPL BuildSmart. Photos by Ryan Gamma
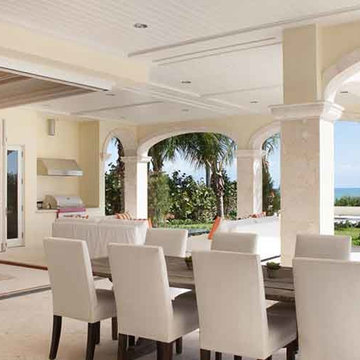
Foto di un ampio patio o portico tropicale dietro casa con piastrelle e un tetto a sbalzo
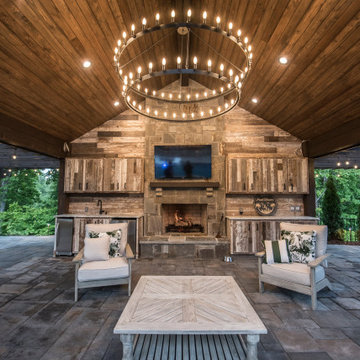
Georgia Classic Pool is the Premier Custom Inground Swimming Pool Designer and Builders serving the north metro Atlanta Georgia area.
We specialize in building amazing outdoor living spaces. Our award winning swimming pool projects are the focal point of your backyard. We can design and build your cabana, arbor, pergola or outdoor kitchen. Outdoor Living can be achieved year-round in the Atlanta area and we are here to help you get the very most out of your backyard living space.
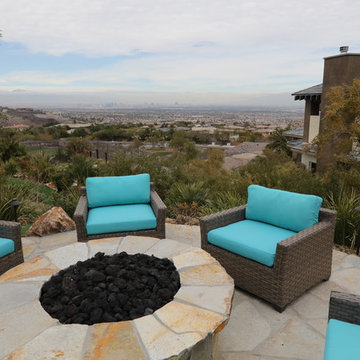
Very Special Pool, lower pool, spa, waterfalls, cabanas, slide, landscape, private fire features, wine room, expansive multi lot home, multi tier elevation, a picture worth a thousand words cant describe the feeling of this project in person, just simply stunning and spectacular!
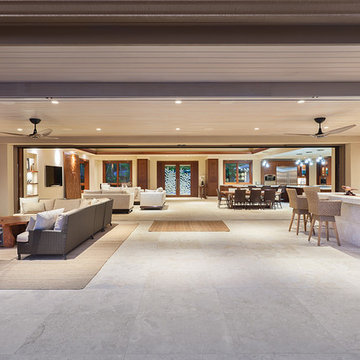
Photo credit: Don Bloom
Ispirazione per un ampio patio o portico tropicale dietro casa con piastrelle e un tetto a sbalzo
Ispirazione per un ampio patio o portico tropicale dietro casa con piastrelle e un tetto a sbalzo
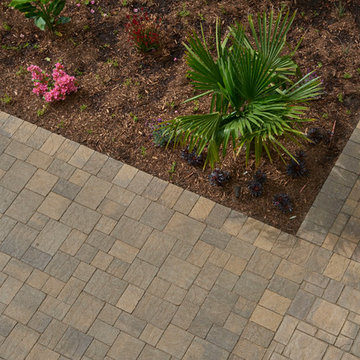
Idee per un ampio patio o portico tropicale dietro casa con pavimentazioni in mattoni e nessuna copertura
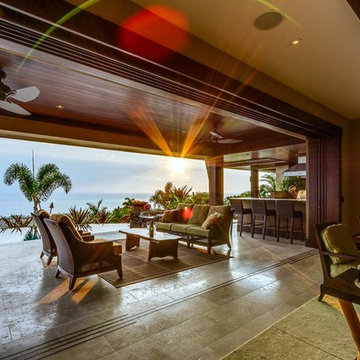
indoor-outdoor living, with the great room open to the lanai and pool area
Esempio di un ampio patio o portico tropicale nel cortile laterale con piastrelle e un tetto a sbalzo
Esempio di un ampio patio o portico tropicale nel cortile laterale con piastrelle e un tetto a sbalzo
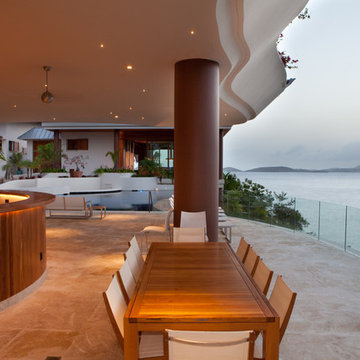
Philippe Vermes
Ispirazione per un ampio patio o portico tropicale nel cortile laterale
Ispirazione per un ampio patio o portico tropicale nel cortile laterale
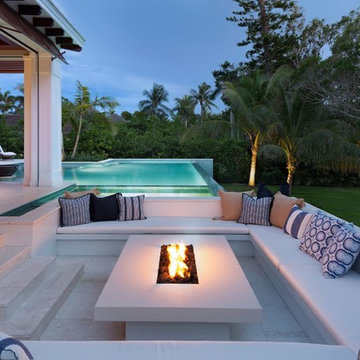
Lori Hamilton
Esempio di un ampio patio o portico tropicale dietro casa con pavimentazioni in cemento
Esempio di un ampio patio o portico tropicale dietro casa con pavimentazioni in cemento
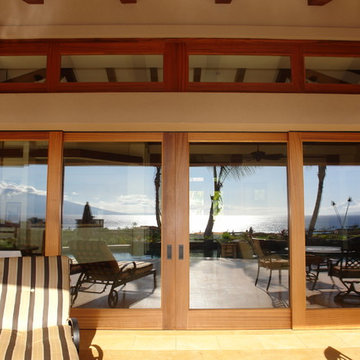
With a view of Lanai and Molokai islands off of Maui reflected in the glass pocketing doors. Tiki torches and palm trees the only interruption. The island style plantation feel at its best paying homage to the pacific ocean. Ribbon grain mahogany structure, natural stones, some locally quarried gives that open air living its base.
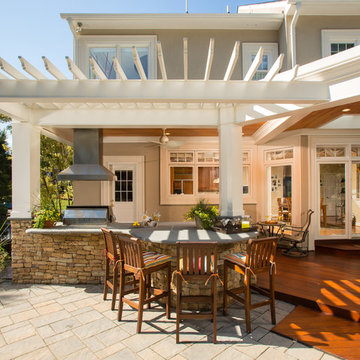
Greg Hadley
Foto di un ampio patio o portico tropicale dietro casa con pavimentazioni in cemento e un tetto a sbalzo
Foto di un ampio patio o portico tropicale dietro casa con pavimentazioni in cemento e un tetto a sbalzo
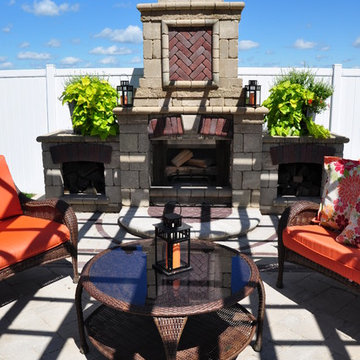
Yorkville Hill Landscaping
Foto di un ampio patio o portico tropicale dietro casa con fontane e pavimentazioni in mattoni
Foto di un ampio patio o portico tropicale dietro casa con fontane e pavimentazioni in mattoni
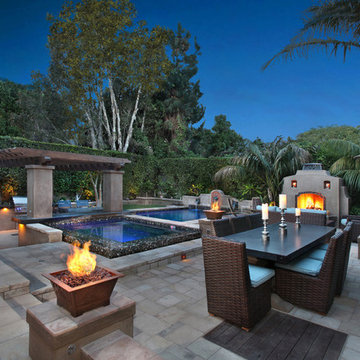
Immagine di un ampio patio o portico tropicale dietro casa con un focolare, pavimentazioni in pietra naturale e una pergola
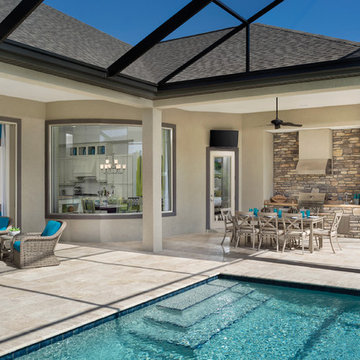
This inviting outdoor space makes for a great entertainment or relaxation area.
Foto di un ampio patio o portico tropicale dietro casa con pavimentazioni in mattoni e un tetto a sbalzo
Foto di un ampio patio o portico tropicale dietro casa con pavimentazioni in mattoni e un tetto a sbalzo
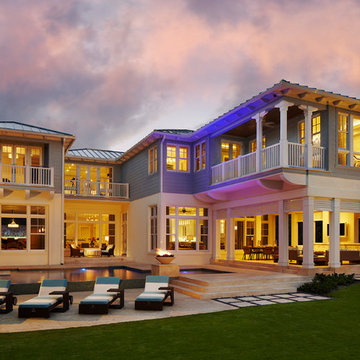
The exterior of the home features stucco simulated clapboard siding, welded aluminum balcony railings, welded aluminum balcony panels, standing seam metal roof, marble pool pavers that surround a custom designed pool with an infinity edge spa, patio sun shelf and two fire bowls with lounge chairs on the deck from Skyline Design. The outdoor covered eating area has Azek exterior decorative columns and Brown Jordan sofas while the backyard features Zoysia salt tolerant grass.
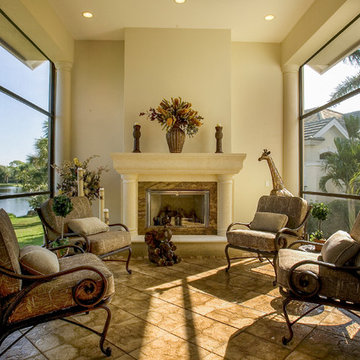
Challenge
As part-time residents of this Bonita Springs home, our clients were looking to update their outdoor entertainment area. They also planned to be away for the summer during the remodel and needed their renovation project to be finished prior to their return for the winter.
Their needs included:
Changing the color pallet to a monochromatic scheme, removing the yellow brick pavers, adding an outdoor kitchen area, adding an outdoor fireplace, resurfacing the pool and updating the tile, installing a new screen enclosure, and creating privacy from the neighbors, particularly the main sitting areas, pool and outdoor kitchen.
Although there was already a 1,221 sq. ft. lanai under the roof, it lacked functionality needed by the homeowners. Most of its amenities were located at one end of the lanai, and lacked privacy that the homeowners valued.
Solution
The final project design required two additions to the lanai area adding an accumulative 265 sq. ft. to the existing space expanding their sitting area and accommodating a much-needed outdoor kitchen. The new additions also needed to blend with the home’s existing style.
Addition #1—Sitting Area:
The first addition added approximately 145 sq. ft. to the end of the lanai. This allowed Progressive Design Build to tie into the existing gable room for the new space and create privacy from the neighbors.
Addition #2—Outdoor Kitchen:
The second addition was a bump out that added approximately 120 sq. ft. to the end of the house close to the interior kitchen. This allowed the client to add an outdoor over and 52” Viking grill (with a side burner) to their outdoor living space. Other amenities included a new sink and under counter fridge, granite countertops, tumbled stone stile and Cypress cabinetry, custom-fabricated with marine grade plywood boxes and marine grade finishes to withstand moisture, common in the Bonita Bay community.
Special attention was given to the preparation area on either side of the stove, the landing area next to the oven and the serving counter behind the bar. Bar seating was added to the outdoor kitchen, allowing guests to visit with the cook comfortably and easily.
Brick Pavers
During the design phase, we discovered that the original brick pavers were set in sand, with no concrete pad below. Consequently, the retaining wall and several pavers were starting to fail, caused by the shifting sands. To remedy the problem, we installed a new concrete deck and laid new nonslip pavers on top of the deck—ideal for wet area applications.
Pool Renovations
To dramatically improve the enjoyment and ambiance of their pool, Progressive Design Build completely re-plumbed it, putting in additional lighting and new water features. New decorative pool tile, coping, and a paver deck were also installed around the pool. The pool finish chosen by our clients was a nice tropical blue color.
Screen Enclosure
A new screen enclosure was installed in compliance with new local building codes, making it more stable and solid than the existing one. The color change from white to bronze coordinated well with the homeowners’ new color scheme; and the location of the service door and stairs provided convenient access to the new pool equipment.
Results
This project was completed on time and within budget before these homeowners returned for their winter holiday. They were thrilled with the weekly communication, which included two-way phone calls and email photo sharing. They always knew where their project was in the construction process and what was happening at all times—providing security and peace of mind.
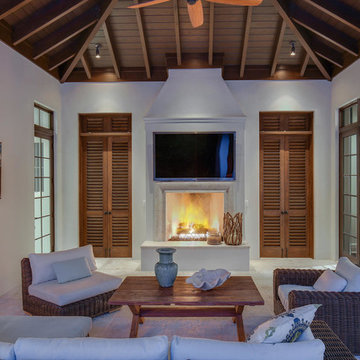
A custom designed and constructed 3,800 sf AC home designed to maximize outdoor livability, with architectural cues from the British west indies style architecture.
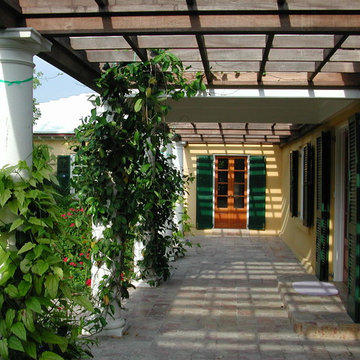
A traditional pergola with cast stone Doric columns and mahogany trellis to provide shelter at the entry. The wood french doors are mahogany stained, and the wood louvered shutters are painted a traditional dark green. The stucco is a warm yellow, and the terrace is paved with natural travertine tile.
Patii e Portici tropicali ampi - Foto e idee
3
